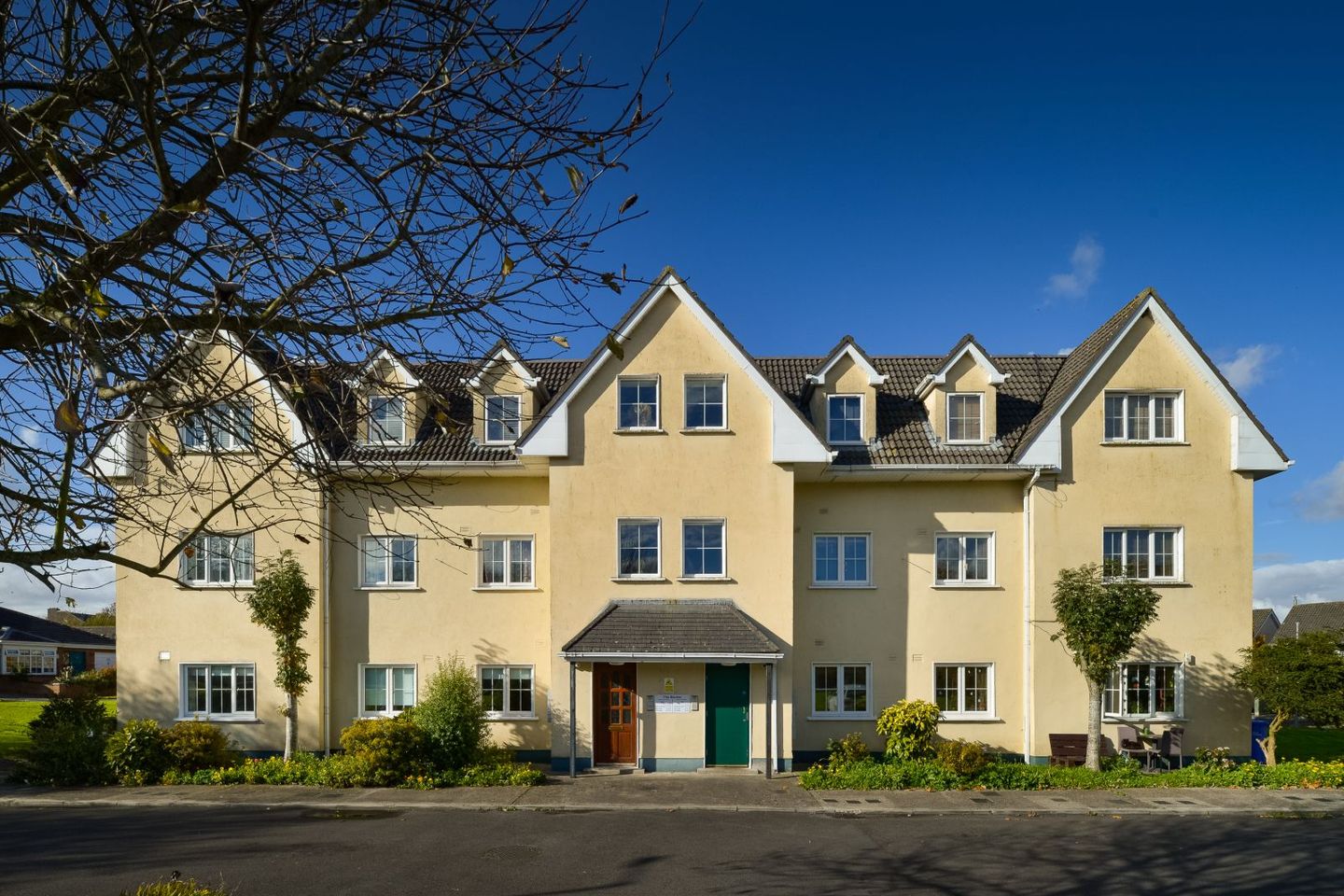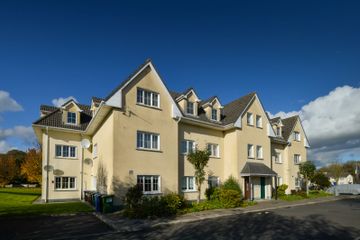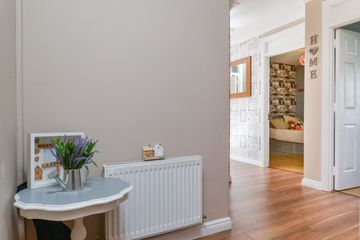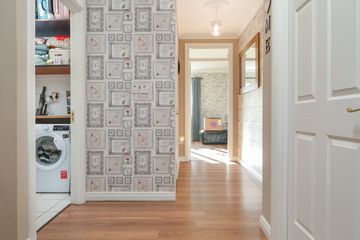



Apartment 14, Block B, The Birches, Kilnacourt Woods, Portarlington, Co. Laois, R32CF62
€185,000
- Price per m²:€2,569
- Estimated Stamp Duty:€1,850
- Selling Type:By Private Treaty
- BER No:111679122
About this property
Highlights
- Purpose Built 2 Bed Ground Floor, Turn-Key Apartment presented in Excellent Condition throughout.
- The Super Property is within walking distance of Portarlington Town Centre, Train Station, Schools, Shops & All Amenities.
- Separate Kitchen with Open Shelving comes with Oven, Hob, Fridge Freezer & Dishwasher.
- Utility Room with Tiled Floor & Shelving is plumbed for Washing Machine.
- Triple Aspect Living/Dining Area is a Generous Size Space for Day-to-Day Living & Entertaining.
Description
TOM MCDONALD & ASSOCIATES - EXPERIENCED, PROFESSIONAL, TRUSTED - are delighted to offer to the market this Stunning 2 Bed, Ground-Floor Turn-Key Apartment. Presented in Excellent Condition throughout, this Super Property extends to approximately 775sq.ft. Purpose-Built, this Apartment is within Walking Distance of Portarlington Town Centre, Train Station, Shops, Schools & All Amenities. Beautifully Decorated, this Home is comprised of Open Plan Living/Dining Area, Kitchen, Utility, 2 Bedrooms and Bathroom. The Tastefully Decorated Kitchen which is Separate from the Living/Dining Area has Open Shelving and comes with Oven, Hob, Fridge Freezer & Dishwasher. The Light Filled, Triple Aspect Living/Dining Area is a Generous Size offering the perfect space for Day to Day living and Entertaining. A Rare offering in an Apartment, the Separate Utility Room with Tiled Floor & Shelving is plumbed for Washing Machine. Both Bedrooms are Good Size Double Rooms and come with Fitted Wardrobes. The Main Bathroom has a Tiled Floor & Bath Surround. Heated by a Gas Fired Central Heating System, a New Gas Boiler was installed in Recent Years. Let’s make it yours! An Ideal Starter or Right Size Home. The First to see will Buy. This Property must be viewed to be Appreciated. Services: Mains Water, Sewerage, Electricity, Natural Gas & Broadband. Built c. 2004. BER No. 111679122. ACCOMMODATION: Living/Dining Area - 7.410 m X 3.775 m (widest point). Kitchen - 2.394 m X 1.668 m. Utility - 1.893 m X 1.382 m. Bedroom 1 - 3.993 m X 3.199 m. Bedroom 2 - 3.618 m X 3.355 m. Bathroom - 2.031 m X 1.703 m. VIEWING STRICTLY BY APPOINTMENT WITH SOLE SELLING AGENTS TOM MCDONALD & ASSOCIATES. No information, statement, description, quantity or measurement contained in any sales particulars or given orally or contained in any webpage, brochure, catalogue, email, letter, report, docket or hand out issued by or on behalf of Tom McDonald & Assoc. or the vendor in respect of the property shall constitute a representation or a condition or a warranty on behalf of Tom McDonald & Assoc. or the vendor. Any information, statement, description, quantity or measurement so given or contained in any such sales particulars, webpage, brochure, catalogue, email, letter, report or hand out issued by or on behalf of Tom McDonald & Assoc. or the vendor are for illustration purposes only and are not to be taken as matters of fact. Any mistake, omission, inaccuracy or mis-description given orally or contained in any sales particulars, webpage, brochure, catalogue, email, letter, report or hand out issued by or on behalf of Tom McDonald & Assoc. or the vendor shall not give rise to any right of action, claim, entitlement or compensation against Tom McDonald & Assoc. or the vendor. All bidders must satisfy themselves by carrying out their own independent due diligence, inspections or otherwise as to the correctness of any and all of the information, statements, descriptions, quantity or measurements contained in any such sales particulars, webpage, brochure, catalogue, email, letter, report or hand out issued by or on behalf of Tom McDonald & Assoc. or the vendor.
Standard features
The local area
The local area
Sold properties in this area
Stay informed with market trends
Local schools and transport

Learn more about what this area has to offer.
School Name | Distance | Pupils | |||
|---|---|---|---|---|---|
| School Name | Presentation Primary School | Distance | 500m | Pupils | 509 |
| School Name | Sandylane National School | Distance | 550m | Pupils | 79 |
| School Name | Scoil Phádraig | Distance | 1.0km | Pupils | 563 |
School Name | Distance | Pupils | |||
|---|---|---|---|---|---|
| School Name | Scoil Naomh Eoin Killenard | Distance | 3.8km | Pupils | 380 |
| School Name | Cloneyhurke National School | Distance | 6.0km | Pupils | 22 |
| School Name | Emo Mixed National School | Distance | 6.7km | Pupils | 203 |
| School Name | Cloneygowan National School | Distance | 7.4km | Pupils | 129 |
| School Name | St Peter's National School | Distance | 8.0km | Pupils | 231 |
| School Name | St Broghan's National School | Distance | 8.1km | Pupils | 77 |
| School Name | St. John's National School | Distance | 8.2km | Pupils | 44 |
School Name | Distance | Pupils | |||
|---|---|---|---|---|---|
| School Name | Coláiste Íosagáin | Distance | 1.6km | Pupils | 1135 |
| School Name | St Pauls Secondary School | Distance | 7.9km | Pupils | 790 |
| School Name | Mountmellick Community School | Distance | 10.6km | Pupils | 706 |
School Name | Distance | Pupils | |||
|---|---|---|---|---|---|
| School Name | Scoil Chriost Ri | Distance | 13.7km | Pupils | 802 |
| School Name | St. Mary's C.b.s. | Distance | 13.8km | Pupils | 803 |
| School Name | Ardscoil Rath Iomgháin | Distance | 14.2km | Pupils | 743 |
| School Name | Dunamase College (coláiste Dhún Másc) | Distance | 15.7km | Pupils | 577 |
| School Name | Portlaoise College | Distance | 16.1km | Pupils | 952 |
| School Name | Kildare Town Community School | Distance | 18.0km | Pupils | 1021 |
| School Name | Oaklands Community College | Distance | 21.5km | Pupils | 804 |
Type | Distance | Stop | Route | Destination | Provider | ||||||
|---|---|---|---|---|---|---|---|---|---|---|---|
| Type | Bus | Distance | 140m | Stop | Main Street | Route | Iw04 | Destination | It Carlow, Stop 136061 | Provider | J.j Kavanagh & Sons |
| Type | Bus | Distance | 150m | Stop | Main Street | Route | Iw04 | Destination | Mountmellick | Provider | J.j Kavanagh & Sons |
| Type | Bus | Distance | 150m | Stop | Main Street | Route | 806 | Destination | Portarlington | Provider | Tfi Local Link Laois Offaly |
Type | Distance | Stop | Route | Destination | Provider | ||||||
|---|---|---|---|---|---|---|---|---|---|---|---|
| Type | Bus | Distance | 200m | Stop | Main Street | Route | 827 | Destination | Portlaoise Station | Provider | Slieve Bloom Coach Tours |
| Type | Bus | Distance | 200m | Stop | Main Street | Route | 806 | Destination | Monasterevin | Provider | Tfi Local Link Laois Offaly |
| Type | Bus | Distance | 200m | Stop | Main Street | Route | 829 | Destination | Portlaoise Jfl Avenue | Provider | Slieve Bloom Coach Tours |
| Type | Bus | Distance | 200m | Stop | Main Street | Route | 829 | Destination | Tullamore Hospital | Provider | Slieve Bloom Coach Tours |
| Type | Bus | Distance | 200m | Stop | Main Street | Route | 827 | Destination | Saint Vincent's Community Nursing Unit | Provider | Slieve Bloom Coach Tours |
| Type | Bus | Distance | 200m | Stop | Main Street | Route | 829 | Destination | Tullamore Hospital - Portlaoise Via Portarlinton | Provider | Slieve Bloom Coach Tours |
| Type | Bus | Distance | 200m | Stop | Main Street | Route | 829 | Destination | Portlaoise - Tullamore Hospital Via Portarlington | Provider | Slieve Bloom Coach Tours |
Your Mortgage and Insurance Tools
Check off the steps to purchase your new home
Use our Buying Checklist to guide you through the whole home-buying journey.
Budget calculator
Calculate how much you can borrow and what you'll need to save
BER Details
BER No: 111679122
Ad performance
- Views5,723
- Potential views if upgraded to an Advantage Ad9,328
Similar properties
€169,950
Apartment 8, Block A, The Birches, Kilnacourt Woods, Portarlington, Co. Laois, R32K7502 Bed · 1 Bath · Townhouse€185,000
7 Saint Brigid's Square, Portarlington, Co. Laois, R32KW403 Bed · 1 Bath · Terrace€195,000
2 Marian Hill, Portarlington, Co. Laois, R32Y9N93 Bed · 1 Bath · Terrace€220,000
13 Station Road, Portarlington, Co. Laois, R32C4472 Bed · 1 Bath · Terrace
€225,000
104 Riverside, Portarlington, Co. Offaly, R32FT683 Bed · 2 Bath · Terrace€230,000
13 Kilmalogue Park, Portarlington, Portarlington, Co. Offaly, R32KN663 Bed · 1 Bath · Terrace€240,000
30 Corrig Glen, Portarlington, Co. Laois, R32TX003 Bed · 3 Bath · Duplex€245,000
60 Na Cluainte, Portarlington, Portarlington, Co. Offaly, R32AF383 Bed · 3 Bath · Semi-D€250,000
81 The Glen,, Kilnacourt Woods,, Portarlington,, Co. Laois, R32NV263 Bed · 3 Bath · Semi-D€260,000
Riverside, Portarlington, Co. Offaly, R32A8903 Bed · 2 Bath · Semi-D€265,000
40 Riverside, Portarlington, Co. Offaly, R32Y2263 Bed · 2 Bath · Semi-D€270,000
55 Station Court, Portarlington, Portarlington, Co. Laois, R32KW983 Bed · 3 Bath · Semi-D
Daft ID: 16328793

