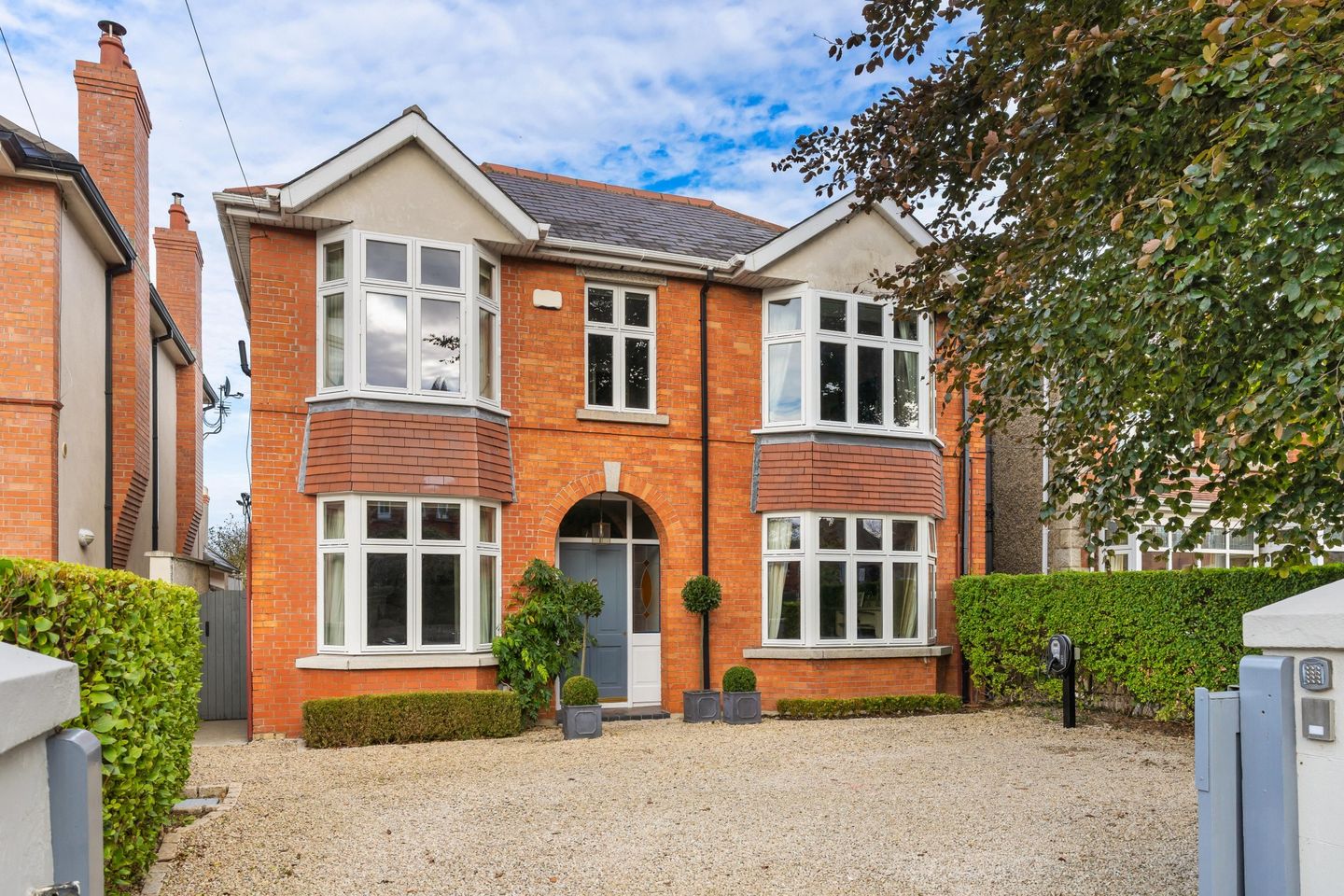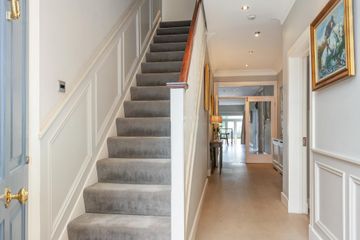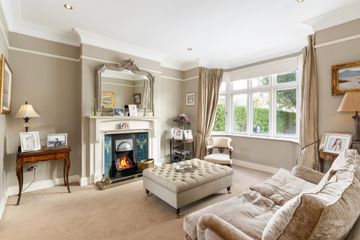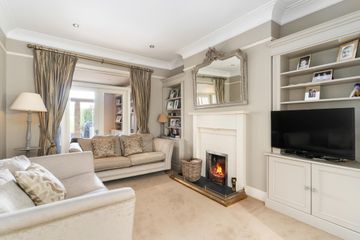



Ard Lui, 100 Sandford Road, Ranelagh, Dublin 6, D06P5X4
€2,750,000
- Price per m²:€9,648
- Estimated Stamp Duty:€95,000
- Selling Type:By Private Treaty
- BER No:118881101
About this property
Description
Introducing ‘Ard Lui’, 100 Sandford Road, Ranelagh to the market. Presented in immaculate condition throughout, this outstanding detached double-fronted residence has been meticulously extended and refurbished to exacting standards, seamlessly blending timeless elegance with contemporary design. Offering an impressive amount of versatile living space, the property boasts three generous reception rooms, perfect for formal entertaining or relaxed family living. A dedicated home office provides an ideal space for remote working or study, while the heart of the home lies in the stunning open-plan living/kitchen/dining area – thoughtfully designed to offer both style and functionality, featuring high-spec finishes, bespoke cabinetry, and large skylights that flood the space with natural light and concertina doors that provide seamless access to the garden. Upstairs are five generous bedrooms (two with en suite) and another double room with ‘Jack & Jill’ family bathroom. There is access to a large attic which would be ideal for conversion (subject to planning permission) Set well back from Sandford Road behind electric security gates the fine home boasts large front garden with gravelled driveway providing off street parking. Side access leads to the private rear garden – mainly set out in lawn with spacious sandstone patio, ideal for outdoor dining. A large block built garden room is an idea, safe but private, teenager hangout! Every detail in this home has been carefully considered, from the quality of the materials to the flow of the layout, creating a truly luxurious yet practical environment for modern family life. Prime residential setting, wonderfully positioned on Sandford Road, this property is within a gentle stroll of all the amenities, both social and essential, with Ranelagh and Donnybrook villages close by offering cafés, restaurants, delicatessens and boutique shops, to name but a few. Some of the Dublin’s premier schools, both primary and secondary, are also close by. The LUAS at Ranelagh provides ease of access to the City Centre, Dundrum Town Centre and beyond. Entrance Hall Large entrance hallway with wide plank wooden floors, ceiling coving, wall panelling and recessed lighting. Also with good understairs storage. Guest WC Wooden floors, panelled walls, recessed shelving and lighting, toilet, wash hand basin and wall mounter mirror. Office Ideal space for those working from home. Wood panelled walls, ceiling coving, recessed lighting and bay window overlooking front garden. Sitting Room Beautiful reception room to the front of the house with large bay window overlooking the front garden with picture rail, ceiling coving and open fireplace with tiled inset, slate hearth and wooden surround. Pocket doors open into Living Room With picture rail, ceiling coving, recessed lighting and open fireplace with tiled inset, slate hearth and wooden mantle flanked by shelving and storage. Double glass door open into TV Room Solid wooden floors with bespoke built in cabintry and storage. Doors lead to rear garden and sliding door to Kitchen/Dining/ Family Room Large open plan space which has proven to be the heart of this home. The kitchen boasts an excellent range of fitted wall and base units with marble countertops incorporating a 5 ringed Rangemaster. A large island with marble countertop includes a stainless steel sink unit, integrated dishwasher, storage and breakfast bar. Three velux windows allows for lovely natural light and a large picture window looks out on the patio area. Steps lead down to the family are with solid fuel burner and concertina doors opening out to the rear garden. Utility Room Tiled floor with floor and base storage units, stainless steel sink unit with single drainer. Plumbed for washing machine and dryer. Door opens out to side access. First Floor Large landing with ceiling coving, recessed lighting and attic access. Bedroom 1 Large double room to the front of the house with bay window and recessed lighting. Walk-in wardrobe With excellent hanging and shelving storage. En suite Tiled floors with toilet, wash hand basin and under storage, wall mounted mirror. Walk in shower cubicle with rainshower and heated towel rail. Bedroom 2 Dual aspect double bedroom with bay window and fitted wardrobes. En suite Tiled floors with part tiled walls, toilet, wash hand basin, shower cubicle, wall mounted mirror and heated towel rail. Skylight. Bedroom 3 Large double room with fitted wardrobes, feature panelled walls overlooking the rear garden Bedroom 4 Large double room with fitted wardrobes and feature panelled walls. Door leads to ‘Jack & Jill’/family bathroom. Bathroom With tiled floor, wood panelled walls, toilet, wash hand basin, bath and walk in shower cubicle. Heated towel rail and window. Bedroom 5 Generous single room with fitted wardrobes and built in desk unit. Garden Set behind electric security gate is a large gravelled driveway provides excellent and much coveted off street parking. Side access leads to the private rear garden. Mainly set out in lawn with large sandstone patio – ideal for outdoor dining. Also with block built storage shed and garden room – ideal for a teenagers den.
The local area
The local area
Sold properties in this area
Stay informed with market trends
Local schools and transport

Learn more about what this area has to offer.
School Name | Distance | Pupils | |||
|---|---|---|---|---|---|
| School Name | Sandford Parish National School | Distance | 210m | Pupils | 200 |
| School Name | Saint Mary's National School | Distance | 400m | Pupils | 607 |
| School Name | Gaelscoil Lios Na Nóg | Distance | 800m | Pupils | 177 |
School Name | Distance | Pupils | |||
|---|---|---|---|---|---|
| School Name | Scoil Bhríde | Distance | 820m | Pupils | 368 |
| School Name | Ranelagh Multi Denom National School | Distance | 1.1km | Pupils | 220 |
| School Name | Kildare Place National School | Distance | 1.3km | Pupils | 191 |
| School Name | Shellybanks Educate Together National School | Distance | 1.4km | Pupils | 342 |
| School Name | Gaelscoil Eoin | Distance | 1.5km | Pupils | 50 |
| School Name | St Christopher's Primary School | Distance | 1.5km | Pupils | 567 |
| School Name | St. Louis National School | Distance | 1.6km | Pupils | 622 |
School Name | Distance | Pupils | |||
|---|---|---|---|---|---|
| School Name | Muckross Park College | Distance | 180m | Pupils | 712 |
| School Name | Sandford Park School | Distance | 380m | Pupils | 432 |
| School Name | Gonzaga College Sj | Distance | 550m | Pupils | 573 |
School Name | Distance | Pupils | |||
|---|---|---|---|---|---|
| School Name | St Conleths College | Distance | 840m | Pupils | 325 |
| School Name | Alexandra College | Distance | 1.2km | Pupils | 666 |
| School Name | The Teresian School | Distance | 1.3km | Pupils | 239 |
| School Name | Rathmines College | Distance | 1.4km | Pupils | 55 |
| School Name | St. Mary's College C.s.sp., Rathmines | Distance | 1.6km | Pupils | 498 |
| School Name | St. Louis High School | Distance | 1.7km | Pupils | 684 |
| School Name | Catholic University School | Distance | 1.8km | Pupils | 547 |
Type | Distance | Stop | Route | Destination | Provider | ||||||
|---|---|---|---|---|---|---|---|---|---|---|---|
| Type | Bus | Distance | 100m | Stop | Hollybank Avenue Lower | Route | 11 | Destination | Parnell Square | Provider | Dublin Bus |
| Type | Bus | Distance | 100m | Stop | Hollybank Avenue Lower | Route | 44 | Destination | Dcu | Provider | Dublin Bus |
| Type | Bus | Distance | 100m | Stop | Hollybank Avenue Lower | Route | 44d | Destination | O'Connell Street | Provider | Dublin Bus |
Type | Distance | Stop | Route | Destination | Provider | ||||||
|---|---|---|---|---|---|---|---|---|---|---|---|
| Type | Bus | Distance | 100m | Stop | Hollybank Avenue Lower | Route | 11 | Destination | Phoenix Pk | Provider | Dublin Bus |
| Type | Bus | Distance | 120m | Stop | Norwood Park | Route | 44 | Destination | Dcu | Provider | Dublin Bus |
| Type | Bus | Distance | 120m | Stop | Norwood Park | Route | 44d | Destination | O'Connell Street | Provider | Dublin Bus |
| Type | Bus | Distance | 120m | Stop | Norwood Park | Route | 11 | Destination | Phoenix Pk | Provider | Dublin Bus |
| Type | Bus | Distance | 120m | Stop | Norwood Park | Route | 11 | Destination | Parnell Square | Provider | Dublin Bus |
| Type | Bus | Distance | 130m | Stop | Larch Grove | Route | 11 | Destination | Sandyford B.d. | Provider | Dublin Bus |
| Type | Bus | Distance | 130m | Stop | Larch Grove | Route | 44 | Destination | Enniskerry | Provider | Dublin Bus |
Your Mortgage and Insurance Tools
Check off the steps to purchase your new home
Use our Buying Checklist to guide you through the whole home-buying journey.
Budget calculator
Calculate how much you can borrow and what you'll need to save
A closer look
BER Details
BER No: 118881101
Statistics
- 09/12/2025Entered
- 10,820Property Views
- 17,637
Potential views if upgraded to a Daft Advantage Ad
Learn How
Similar properties
€2,500,000
5 Mount Street Lower, Dublin 2, D02VP686 Bed · 7 Bath · Terrace€2,500,000
20 Windsor Road, Rathmines, Dublin 6, D06Y2P85 Bed · 3 Bath · Semi-D€2,700,000
Eltham, 79 Eglinton Road, Donnybrook, Dublin 4, D04T3V57 Bed · 4 Bath · Semi-D€2,850,000
20 Waterloo Road, Ballsbridge, Dublin 4, D04E0P95 Bed · House
€3,000,000
11 & 12 Sunbury Gardens, Dartry, Dublin 6, D06R89310 Bed · 9 Bath · Semi-D€3,250,000
66 Fitzwilliam Square, Dublin 2, D02AT275 Bed · 4 Bath · Terrace€3,350,000
5 Palmerston Villas, Rathmines, Dublin 6, D06A0X95 Bed · 5 Bath · Semi-D€4,000,000
20 Herbert Park, Donnybrook, Dublin 4, D04T4196 Bed · 3 Bath · Semi-D€4,200,000
Glenthorne, 4 Temple Gardens, Rathmines, Dublin 6, D06R8P06 Bed · 2 Bath · Detached€4,690,000
35 Palmerston Road, Rathmines, Dublin 6, D06Y6H96 Bed · 6 Bath · House€6,750,000
Clevedon, 27 Temple Road, Dartry, Dublin 6, D06KV075 Bed · 3 Bath · Detached€10,000,000
OFF MARKET SALE, Dublin 4, D04F2H76 Bed · House
Daft ID: 16192117

