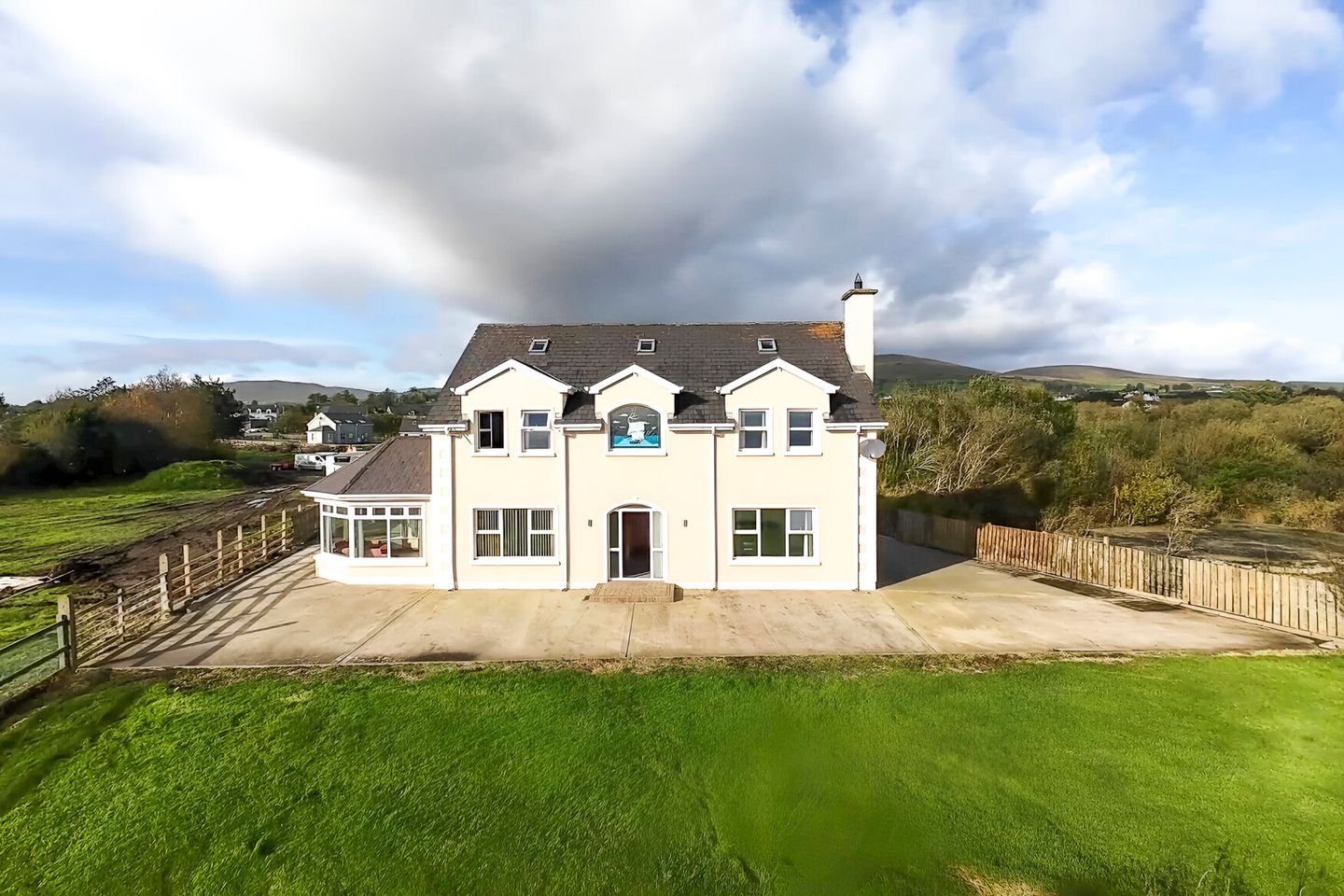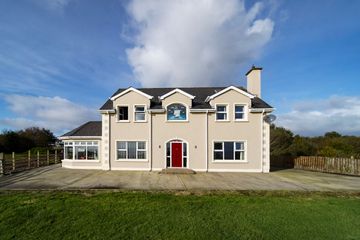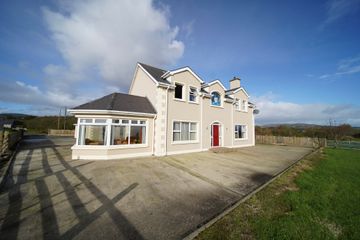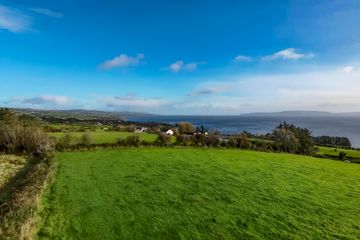



Ard Tri Crann, Three Trees, Quigleys Point, Co. Donegal, F93HK03
€470,000
- Price per m²:€1,966
- Estimated Stamp Duty:€4,700
- Selling Type:By Private Treaty
- BER No:116268905
- Energy Performance:129.79 kWh/m2/yr
About this property
Highlights
- Detached Family Home
- Constructed 2003 - Mica Report availalbe on request
- Total Floor area 239 sq m (2570 sq ft)
- Comprising 2 reception rooms, sun room and 4 double bedrooms.
- 2 Bedrooms are ensuite
Description
Sherry Fitzgerald Paul Reynolds are delighted to offer for sale this beautiful detached family home on spacious site with panoramic views over Lough Foyle Occupying an elevated site, this beautifully presented detached family home enjoys breathtaking views over Lough Foyle and the surrounding countryside. Finished to an excellent standard throughout, the property offers spacious, modern living accommodation ideal for family life. The accommodation comprises two generous reception rooms, a bright sunroom, and four well-proportioned double bedrooms, two of which benefit from ensuite facilities. Externally, the property features a large detached garage (approx. 650 sq. ft.) with an up-and-over roller door and separate pedestrian access. The mature grounds provide ample parking and offer an exceptional setting in one of the most scenic areas on the outskirts of Quigley’s Point. This is a rare opportunity to acquire a superb family residence in a peaceful yet convenient location. Early viewing is highly recommended. Entrance Hall 4.5 x 2.5. Glass paneled door on entrance. Carpet covering on floor. Stairs to first floor. Main lounge 5.1 x 4.5. Solid wooden floor. Open fireplace with solid wood burning stove and a back boiler. Fireplace is stone with an oak overmantel. 2nd reception 4.1 x 5.8. Solid wooden floor. Door leading to kitchen/dining area. Sunroom 4.5 x 3.5. Wooden floor. Door to rear of property. Kitchen/dining room 4.4 x 7.1. Tiled floor. Eye and low level units with double drainer sink and tiled splashback. Center island. Ample dining space. Hot press located here. Back hallway 1.4 x 4.2. Tiled floor. Utility room located from here. Utility Room 2.5 x 3.0. Tiled floor. Eye and low level units with tiled splashback. Guest WC 1.8 x 1.9. Comprising w.c and wash hand basin Landing 6.2 x 2.5. Carpet covering on floor. Stained window on landing with a ceiling boat design. Views over the foil. Recessed lighting in landing. Bedroom 1 5.0 x 3.5. Wooden floor. Views over the water to the front. Walk in wardrobe. Ensuite 2.6 x 2.9. Comprising WC, wash hand basin and shower. Bedroom 2 2.9 x 3.8. Wooden floor. Built in wardrobe. Bedroom 3 5.0 x 3.8. Laminate wooden floor. Ensuite 1.2 x 2.7. Comprising w.c, wash hand basin and shower. Bedroom 4 4.0 x 3.8. Laminate wooden floor. Walk in wardrobe. Bathroom 2.7 x 2.5. Tiled floor. Tiled walls. Comprising WC, wash hand basin and corner Jacuzzi bath. Large garage 7.8 x 7.3. Up and over roller door and separate pedestrian access
The local area
The local area
Sold properties in this area
Stay informed with market trends
Local schools and transport

Learn more about what this area has to offer.
School Name | Distance | Pupils | |||
|---|---|---|---|---|---|
| School Name | Scoil Naomh Fionán | Distance | 3.7km | Pupils | 209 |
| School Name | Scoil Naomh Brid, Muff | Distance | 5.8km | Pupils | 199 |
| School Name | Scoil Naomh Iósaf | Distance | 9.9km | Pupils | 50 |
School Name | Distance | Pupils | |||
|---|---|---|---|---|---|
| School Name | Glentogher National School | Distance | 12.2km | Pupils | 13 |
| School Name | Craigtown National School | Distance | 13.4km | Pupils | 169 |
| School Name | St Aengus National School | Distance | 13.8km | Pupils | 218 |
| School Name | Scoil Eoghan | Distance | 14.1km | Pupils | 223 |
| School Name | Moville National School | Distance | 14.1km | Pupils | 37 |
| School Name | Donagh National School | Distance | 14.6km | Pupils | 32 |
| School Name | Drumfries National School | Distance | 14.6km | Pupils | 67 |
School Name | Distance | Pupils | |||
|---|---|---|---|---|---|
| School Name | Moville Community College | Distance | 13.2km | Pupils | 612 |
| School Name | Carndonagh Community School | Distance | 15.3km | Pupils | 1142 |
| School Name | Coláiste Chineál Eoghain | Distance | 15.3km | Pupils | 17 |
School Name | Distance | Pupils | |||
|---|---|---|---|---|---|
| School Name | Scoil Mhuire Secondary School | Distance | 15.5km | Pupils | 875 |
| School Name | Crana College | Distance | 15.5km | Pupils | 604 |
| School Name | Mulroy College | Distance | 31.1km | Pupils | 628 |
| School Name | Loreto Community School | Distance | 31.5km | Pupils | 807 |
| School Name | The Royal And Prior School | Distance | 35.8km | Pupils | 611 |
| School Name | Deele College | Distance | 36.5km | Pupils | 831 |
| School Name | Errigal College | Distance | 37.1km | Pupils | 547 |
Type | Distance | Stop | Route | Destination | Provider | ||||||
|---|---|---|---|---|---|---|---|---|---|---|---|
| Type | Bus | Distance | 1.6km | Stop | Quigley's Point | Route | 957 | Destination | Greencastle | Provider | Tfi Local Link Donegal Sligo Leitrim |
| Type | Bus | Distance | 1.6km | Stop | Quigley's Point | Route | 952 | Destination | Culdaff | Provider | Tfi Local Link Donegal Sligo Leitrim |
| Type | Bus | Distance | 1.6km | Stop | Quigley's Point | Route | 954 | Destination | Malin Head | Provider | Tfi Local Link Donegal Sligo Leitrim |
Type | Distance | Stop | Route | Destination | Provider | ||||||
|---|---|---|---|---|---|---|---|---|---|---|---|
| Type | Bus | Distance | 1.6km | Stop | Quigley's Point | Route | 952 | Destination | Greencastle | Provider | Tfi Local Link Donegal Sligo Leitrim |
| Type | Bus | Distance | 1.6km | Stop | Quigley's Point | Route | 953 | Destination | Greencastle | Provider | Tfi Local Link Donegal Sligo Leitrim |
| Type | Bus | Distance | 1.6km | Stop | Quigley's Point | Route | 952 | Destination | Carndonagh | Provider | Tfi Local Link Donegal Sligo Leitrim |
| Type | Bus | Distance | 1.6km | Stop | Quigley's Point | Route | 953 | Destination | Letterkenny | Provider | Tfi Local Link Donegal Sligo Leitrim |
| Type | Bus | Distance | 1.6km | Stop | Quigley's Point | Route | 957 | Destination | Derry Patrick Street | Provider | Tfi Local Link Donegal Sligo Leitrim |
| Type | Bus | Distance | 1.6km | Stop | Quigley's Point | Route | 952 | Destination | Derry Patrick Street | Provider | Tfi Local Link Donegal Sligo Leitrim |
| Type | Bus | Distance | 2.5km | Stop | Ture | Route | 953 | Destination | Greencastle | Provider | Tfi Local Link Donegal Sligo Leitrim |
Your Mortgage and Insurance Tools
Check off the steps to purchase your new home
Use our Buying Checklist to guide you through the whole home-buying journey.
Budget calculator
Calculate how much you can borrow and what you'll need to save
A closer look
BER Details
BER No: 116268905
Energy Performance Indicator: 129.79 kWh/m2/yr
Ad performance
- Date listed31/10/2025
- Views2,784
- Potential views if upgraded to an Advantage Ad4,538
Daft ID: 16315368

