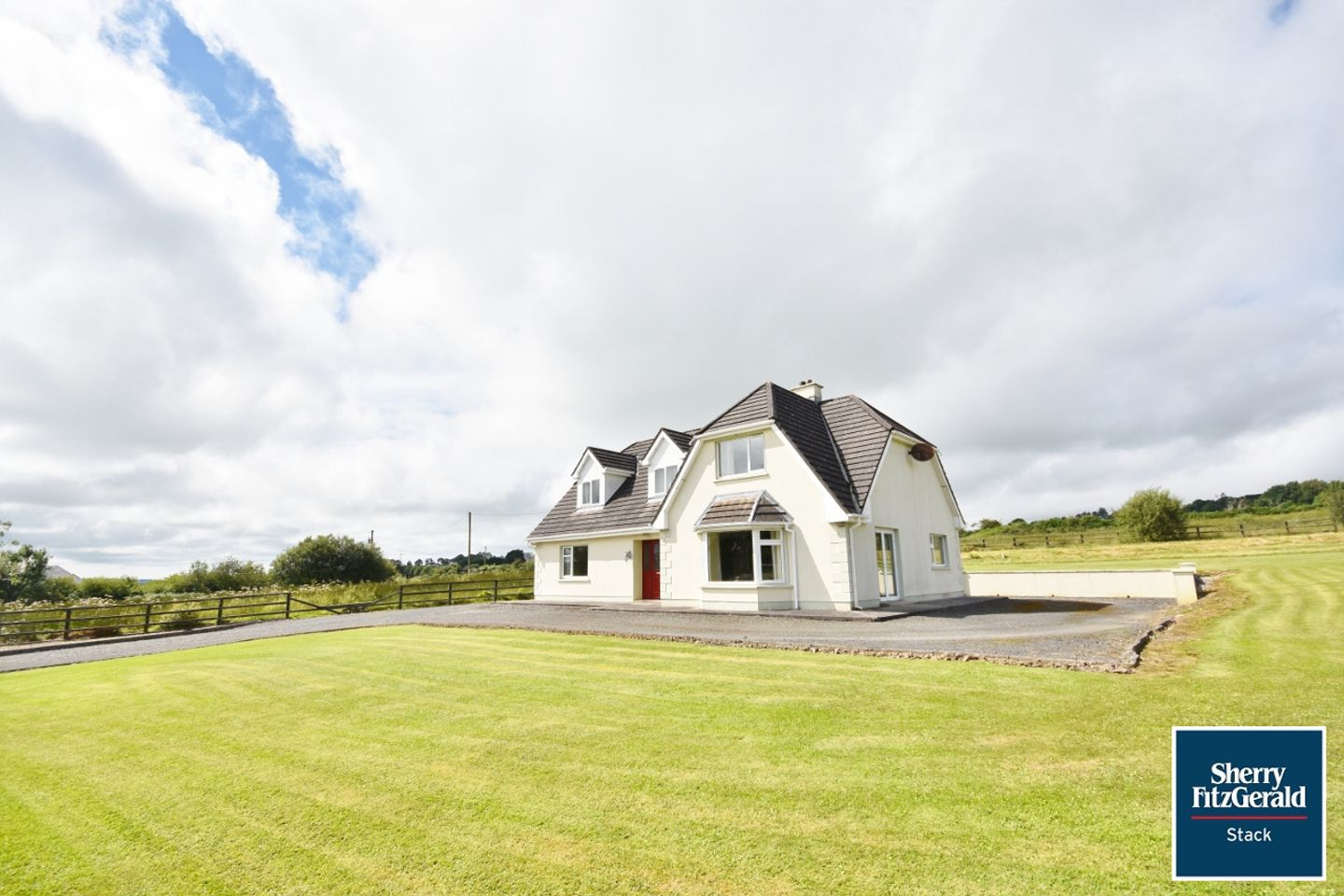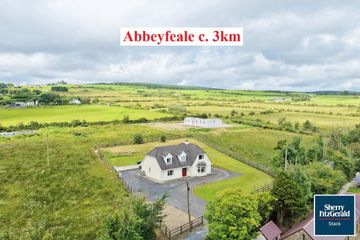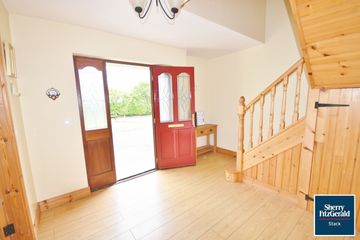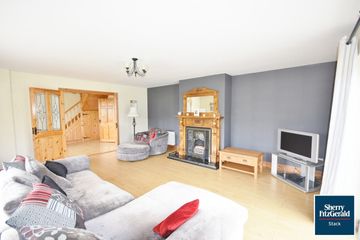



Ballaughbehy South, Abbeyfeale, Co Limerick, V94E4WV
€440,000
- Estimated Stamp Duty:€4,400
- Selling Type:By Private Treaty
- BER No:102799962
- Energy Performance:117.75 kWh/m2/yr
About this property
Highlights
- Spacious 5 bedroom, 3 bathroom residence on an elevated 0.57 acre site.
- Turnkey residence perfect for family living.
- Abbeyfeale: 4.5km
- Newcastlewest: 13km
- Limerick city: 45km
Description
Sherry Fitzgerald Stack are delighted to welcome this well-appointed 5 bedroom, 3 bathroom property (203sqm./2184 sq. ft.) to the market. Set on a 0.57 acre elevated site the residence enjoys lovely views of the surrounding countryside. The property lies just 3.6km from the market town of Abbeyfeale and all its amenities to include shops, GAA club, restaurants, bank, pubs, town park and the Limerick-Kerry Greenway. The residence is situated just 13km southwest of the county town of Newcastlewest and just 40 minutes from Limerick city making this property and excellent opportunity for commuters and families alike. Ground floor accommodation comprises entrance hallway, kitchen/ dining / living room, utility, lounge/ sitting room, dining room/ 5th bedroom, home office/ study and shower room with w/c and whb. First floor accommodation provides for 4 spacious double bedrooms (master with ensuite) and a family bathroom. Externally lies a sizeable lawn space with both front and rear vehicular access allowing for ample parking. Boundaries comprise wooden fencing. The property benefits from oil fired central heating, solid fuel heating stove with back boiler, onsite septic tank and main water supply. Viewing is highly recommended and strictly by appointment only. Entrance Hallway 3.60m x 3.0m. With wood laminate flooring and aluminum door with window panels. Kitchen/ Dining Room 9.40m x 4.50m. Open plan area with fitted units with integrated appliances, standalone island, solid fuel stove with back boiler standing on a slate platform with a wood mantle, floor tiles, 2 windows and a window panel door to the rear. Utility Room 2.90m x 1.70m. With fitted units, plumbed for washer and dryer, whb, floor tiles, 1 window and half glazed door to the rear. Sitting Room 6.0m x 5.0m. With an open fireplace with al cast surround and wood mantle, wood laminate flooring, 1 bay window and window panel door to the side. Dining Room/ 5th Bedroom 4.20m x 3.90m. Double with wood laminate flooring and window. Home Office/ Study 3.20m x 2.60m. With wood laminate flooring and one window. Shower Room 1.80m x 1.60m. With pumped shower, w/c, whb, wall and floor tiles and window. Landing 3.70m x 3.0m. With wood laminate flooring and window (access to attic space via Stira stairs). Master Bedroom 5.10m x 4.20m. Double with wood laminate flooring and window. Ensuite 2.70m x 1.80m. With Triton T90si shower, w/c, whb, wall and floor tiles and Velux window. Bedroom 3 2.80m x 2.70m. Double with wood laminate flooring and window. Bedroom 4 4.80m x 4.30m. Double with wood laminate flooring and window. Bedroom 5 4.80m x 3.90m. Double with fitted wardrobes, wood laminate flooring and window. Family Bathroom 3.20m x 1.80m. With Triton shower, bath, w/c, whb, laminate flooring
The local area
The local area
Sold properties in this area
Stay informed with market trends
Local schools and transport
Learn more about what this area has to offer.
School Name | Distance | Pupils | |||
|---|---|---|---|---|---|
| School Name | Templeglantine National School | Distance | 3.7km | Pupils | 70 |
| School Name | Dromtrasna National School | Distance | 4.1km | Pupils | 116 |
| School Name | Scoil Mháthair Dé | Distance | 4.5km | Pupils | 104 |
School Name | Distance | Pupils | |||
|---|---|---|---|---|---|
| School Name | St Mary's Boys National School Abbeyfeale | Distance | 4.9km | Pupils | 98 |
| School Name | Knocknasna National School | Distance | 5.0km | Pupils | 54 |
| School Name | Glengurt National School | Distance | 6.3km | Pupils | 115 |
| School Name | Meenkilly National School | Distance | 6.9km | Pupils | 96 |
| School Name | Athea National School | Distance | 7.7km | Pupils | 161 |
| School Name | Mountcollins National School | Distance | 8.8km | Pupils | 15 |
| School Name | Killoughteen National School | Distance | 9.5km | Pupils | 243 |
School Name | Distance | Pupils | |||
|---|---|---|---|---|---|
| School Name | Coláiste Íde Agus Iosef | Distance | 4.5km | Pupils | 692 |
| School Name | Scoil Mhuire & Íde | Distance | 12.8km | Pupils | 771 |
| School Name | Desmond College | Distance | 13.8km | Pupils | 515 |
School Name | Distance | Pupils | |||
|---|---|---|---|---|---|
| School Name | St Michael's College | Distance | 17.3km | Pupils | 327 |
| School Name | Coláiste Na Ríochta | Distance | 17.5km | Pupils | 174 |
| School Name | Presentation Secondary School | Distance | 18.4km | Pupils | 344 |
| School Name | Tarbert Comprehensive School | Distance | 21.9km | Pupils | 543 |
| School Name | Hazelwood College | Distance | 23.3km | Pupils | 563 |
| School Name | St. Patrick's Secondary School | Distance | 23.9km | Pupils | 187 |
| School Name | Colaiste Na Trocaire (mercy Community College) | Distance | 24.3km | Pupils | 533 |
Type | Distance | Stop | Route | Destination | Provider | ||||||
|---|---|---|---|---|---|---|---|---|---|---|---|
| Type | Bus | Distance | 2.2km | Stop | Tulligoline | Route | 13 | Destination | Limerick Bus Station | Provider | Bus Éireann |
| Type | Bus | Distance | 2.2km | Stop | Tulligoline | Route | 14 | Destination | Limerick Bus Station | Provider | Bus Éireann |
| Type | Bus | Distance | 2.2km | Stop | Tulligoline | Route | 14 | Destination | Killarney | Provider | Bus Éireann |
Type | Distance | Stop | Route | Destination | Provider | ||||||
|---|---|---|---|---|---|---|---|---|---|---|---|
| Type | Bus | Distance | 2.2km | Stop | Tulligoline | Route | 13 | Destination | Tralee | Provider | Bus Éireann |
| Type | Bus | Distance | 4.0km | Stop | Templeglantine | Route | 14 | Destination | Killarney | Provider | Bus Éireann |
| Type | Bus | Distance | 4.0km | Stop | Templeglantine | Route | 13 | Destination | Tralee | Provider | Bus Éireann |
| Type | Bus | Distance | 4.0km | Stop | Templeglantine | Route | 13 | Destination | Limerick Bus Station | Provider | Bus Éireann |
| Type | Bus | Distance | 4.0km | Stop | Templeglantine | Route | 14 | Destination | Limerick Bus Station | Provider | Bus Éireann |
| Type | Bus | Distance | 4.4km | Stop | Abbeyfeale | Route | 271 | Destination | Tralee | Provider | Bus Éireann |
| Type | Bus | Distance | 4.4km | Stop | Abbeyfeale | Route | 300 | Destination | Princes Street | Provider | Dublin Coach |
Your Mortgage and Insurance Tools
Check off the steps to purchase your new home
Use our Buying Checklist to guide you through the whole home-buying journey.
Budget calculator
Calculate how much you can borrow and what you'll need to save
BER Details
BER No: 102799962
Energy Performance Indicator: 117.75 kWh/m2/yr
Statistics
- 27/09/2025Entered
- 1,907Property Views
- 3,108
Potential views if upgraded to a Daft Advantage Ad
Learn How
Daft ID: 16210602


