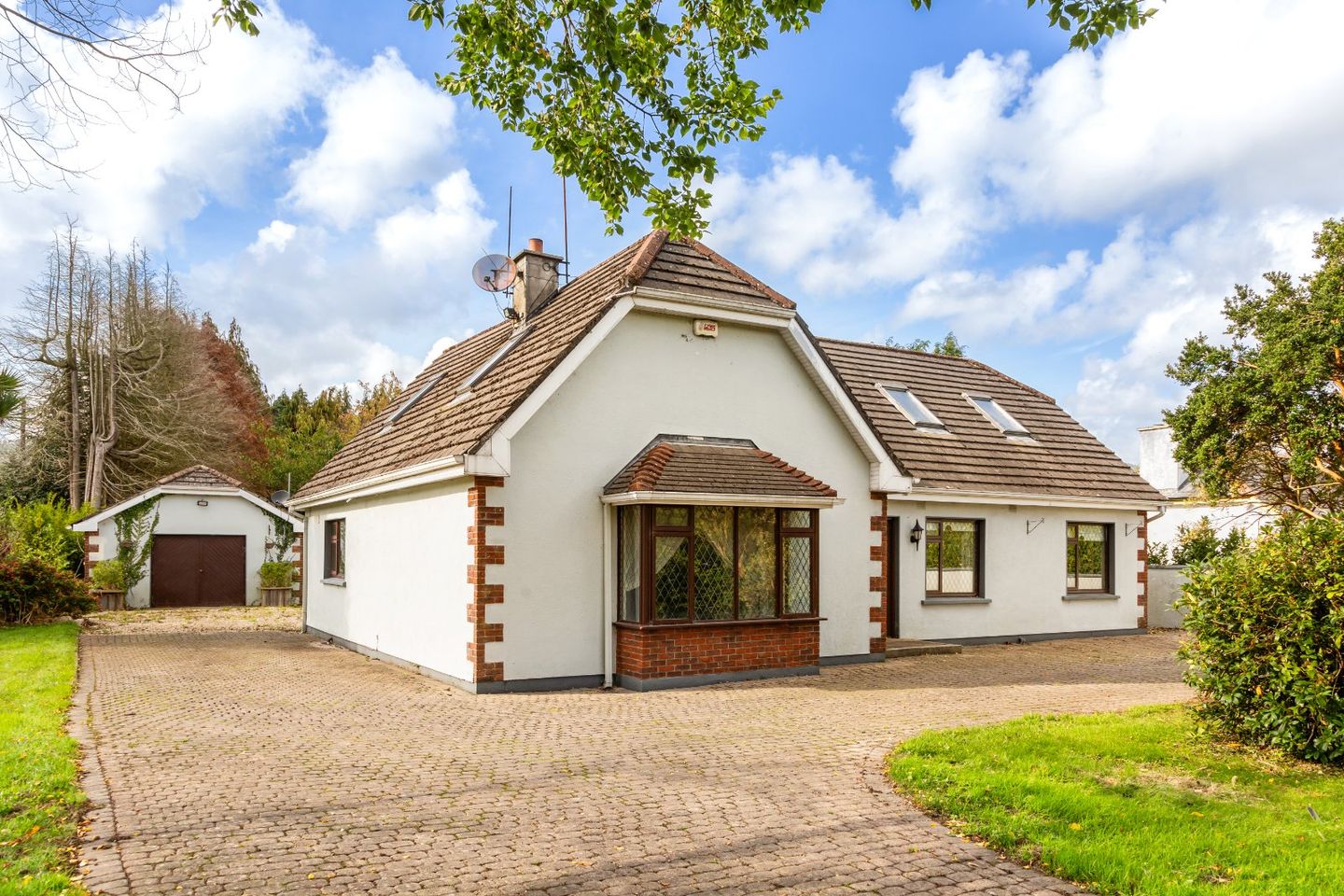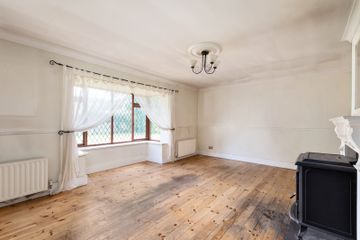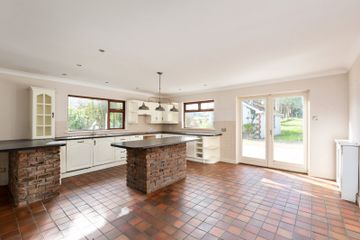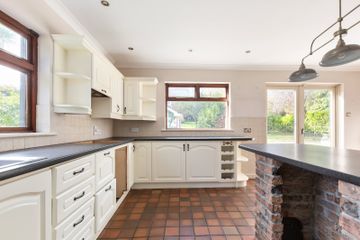



Ballymoate, Glenealy, Co. Wicklow, A67E863
€495,000
- Price per m²:€2,532
- Estimated Stamp Duty:€4,950
- Selling Type:By Private Treaty
- BER No:118761717
- Energy Performance:186.93 kWh/m2/yr
About this property
Description
DNG Thornton Properties are delighted to present Ballymoate to the market, a charming detached home set amidst beautifully landscaped, mature gardens spanning 0.5 acres. While the property requires some refurbishment, it offers a fantastic opportunity for buyers to transform it into a truly exceptional home. With a generous mix of well-proportioned bedrooms and the added benefit of a garage and workshop, Ballymoate is packed with potential. The entrance opens into a bright and welcoming hallway, leading to a series of well-proportioned reception areas. The living room, featuring a charming bay window and a wood-burning stove, this space exudes character. At the heart of the home lies the expansive kitchen/dining room, fitted with white floor-to-ceiling units and tiled flooring, a perfect setting for family gatherings and entertaining. Double doors open out to the rear garden, boasting wonderful views of the surrounding landscape. The ground floor accommodation comprises three spacious double bedrooms, including one en-suite, offering comfort and convenience for both family and guests. A well-appointed family bathroom and a practical utility room add to the functionality of the home. Upstairs, you'll find a further double bedroom, an additional attic room, and a generously sized bathroom complete with a freestanding bathtub. This versatile space is ideal for use as a home office, playroom, or guest accommodation. Glenealy is a picturesque village conveniently located between Wicklow Town and Ashford. This village offers a unique blend of advantages, making it an attractive place to call home. The local amenities include shops, school, transport networks and sports clubs, you can also find scenic walks and horse riding trails in the area including Black Hill and Carrick Mountain. Ballymoate is a short drive from the M11, providing easy access to Dublin city and beyond. Entrance Hall 4.58m x 6.09m Living Room 4.19m x 5.66m. This bright and spacious living room features a large bay window with charming lattice-style glazing, allowing natural light to flood the space. A wood-burning stove adds warmth, while original timber flooring offers great potential for restoration. Kitchen/Dining Room 5.67m x 5.66m. The spacious kitchen/dining room is flooded with natural light from multiple double glazed windows and double patio doors, which open directly onto the garden, perfect for indoor-outdoor living. Featuring a large central island with exposed brick detail, tiled flooring, and classic cream cabinetry, the kitchen offers generous workspace and storage. While the space would benefit from modernisation, its size and layout provide an excellent foundation to create a family space. Utility Room 2.36m x 1.50m. Tiled floor and partially tiled walls, built in cream cupboards with plumbing for a washing machine and rear access. Shower Room 2.36m x 2.08m. Fully tiled with walk in shower, wc and wash hand basin with vanity unit. Bedroom 2 3.77m x 4.46m. Bright and spacious double bedroom featuring laminate flooring and two double-glazed windows that floods the room with natural light and offer views to the rear garden. Bedroom 3 3.43m x 3.13m. Double bedroom featuring laminate flooring and a double-glazed window that floods the room with natural light and offer views to the front garden. Bedroom 4 2.00m x 2.27m. Situated to the front of the property this double bedroom features laminate flooring Attic Room 4.85m x 9.21m max. Generous attic space with excellent potential for a variety of uses, featuring large Velux windows and exposed beams that add character to the space. Bedroom 1 5.64m x 4.09m. Spacious double bedroom featuring a double-glazed window with views over the rear of the property, a Velux window for added natural light, charming exposed beams, and built-in storage. Bathroom 4.21m x 4.09m. Upstairs this bedroom is large with solid timbe floor, attic access, plumbing for a free standing bath, wc and wash hand basin. Workshop 3.12m x 5.15m Garage 4.02m x 5.15m
The local area
The local area
Sold properties in this area
Stay informed with market trends
Local schools and transport

Learn more about what this area has to offer.
School Name | Distance | Pupils | |||
|---|---|---|---|---|---|
| School Name | St Joseph's National School Glenealy | Distance | 1.1km | Pupils | 113 |
| School Name | St Coen's National School | Distance | 4.9km | Pupils | 319 |
| School Name | Gaelscoil Chill Mhantáin | Distance | 4.9km | Pupils | 251 |
School Name | Distance | Pupils | |||
|---|---|---|---|---|---|
| School Name | Moneystown National School | Distance | 5.3km | Pupils | 111 |
| School Name | Wicklow Educate Together National School | Distance | 5.3km | Pupils | 382 |
| School Name | Nuns Cross National School | Distance | 5.4km | Pupils | 197 |
| School Name | Scoil Na Coróine Mhuire | Distance | 5.5km | Pupils | 317 |
| School Name | St Mary's National School Barndarrig | Distance | 6.4km | Pupils | 30 |
| School Name | St Patrick's National School | Distance | 6.4km | Pupils | 369 |
| School Name | Glebe National School | Distance | 6.5km | Pupils | 207 |
School Name | Distance | Pupils | |||
|---|---|---|---|---|---|
| School Name | Coláiste Chill Mhantáin | Distance | 5.3km | Pupils | 933 |
| School Name | East Glendalough School | Distance | 6.2km | Pupils | 366 |
| School Name | Dominican College | Distance | 6.9km | Pupils | 473 |
School Name | Distance | Pupils | |||
|---|---|---|---|---|---|
| School Name | Wicklow Educate Together Secondary School | Distance | 7.1km | Pupils | 375 |
| School Name | Avondale Community College | Distance | 7.5km | Pupils | 624 |
| School Name | Colaiste Chraobh Abhann | Distance | 15.3km | Pupils | 774 |
| School Name | Greystones Community College | Distance | 18.7km | Pupils | 630 |
| School Name | Gaelcholáiste Na Mara | Distance | 19.0km | Pupils | 302 |
| School Name | Arklow Cbs | Distance | 19.3km | Pupils | 383 |
| School Name | St. Mary's College | Distance | 19.3km | Pupils | 540 |
Type | Distance | Stop | Route | Destination | Provider | ||||||
|---|---|---|---|---|---|---|---|---|---|---|---|
| Type | Bus | Distance | 470m | Stop | Glenealy | Route | 183 | Destination | Sallins | Provider | Tfi Local Link Carlow Kilkenny Wicklow |
| Type | Bus | Distance | 470m | Stop | Glenealy | Route | 183 | Destination | Wicklow | Provider | Tfi Local Link Carlow Kilkenny Wicklow |
| Type | Bus | Distance | 480m | Stop | Glenealy | Route | 183 | Destination | Arklow | Provider | Tfi Local Link Carlow Kilkenny Wicklow |
Type | Distance | Stop | Route | Destination | Provider | ||||||
|---|---|---|---|---|---|---|---|---|---|---|---|
| Type | Bus | Distance | 3.7km | Stop | Beehive | Route | 740a | Destination | Gorey | Provider | Wexford Bus |
| Type | Bus | Distance | 3.7km | Stop | Beehive | Route | 740a | Destination | Dublin Airport | Provider | Wexford Bus |
| Type | Bus | Distance | 3.7km | Stop | Beehive | Route | 740a | Destination | Beresford Place | Provider | Wexford Bus |
| Type | Bus | Distance | 4.7km | Stop | Ashford | Route | 133 | Destination | Drop Off | Provider | Bus Éireann |
| Type | Bus | Distance | 4.7km | Stop | Ashford | Route | 131 | Destination | Drop Off | Provider | Bus Éireann |
| Type | Bus | Distance | 4.7km | Stop | Ballinalea | Route | 133 | Destination | Wicklow | Provider | Bus Éireann |
| Type | Bus | Distance | 4.7km | Stop | Ballinalea | Route | 131 | Destination | Wicklow | Provider | Bus Éireann |
Your Mortgage and Insurance Tools
Check off the steps to purchase your new home
Use our Buying Checklist to guide you through the whole home-buying journey.
Budget calculator
Calculate how much you can borrow and what you'll need to save
BER Details
BER No: 118761717
Energy Performance Indicator: 186.93 kWh/m2/yr
Ad performance
- Date listed01/10/2025
- Views7,947
- Potential views if upgraded to an Advantage Ad12,954
Similar properties
€450,000
Lower Street, Rathdrum, Co. Wicklow, A67WK745 Bed · 3 Bath · Terrace€489,000
16 Killian's Glen, Rathdrum, Co. Wicklow, A67Y3044 Bed · 3 Bath · Detached€595,000
6 Belard Manor, Glenealy, Co. Wicklow, A67XD784 Bed · 3 Bath · Detached€595,000
4 The Field, Barndarrig, Kilbride, Co. Wicklow, A67D3725 Bed · 4 Bath · Detached
Daft ID: 16277698

