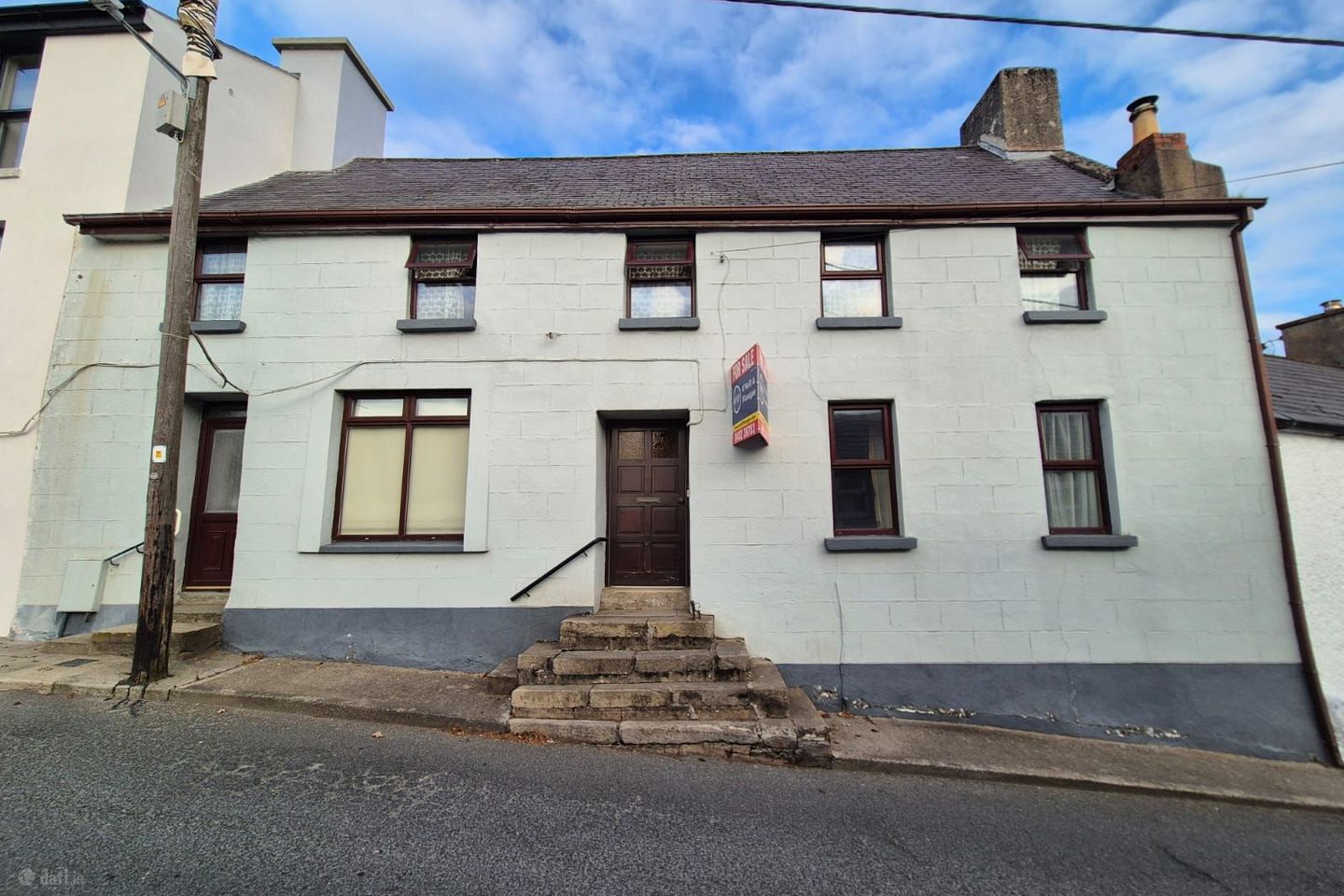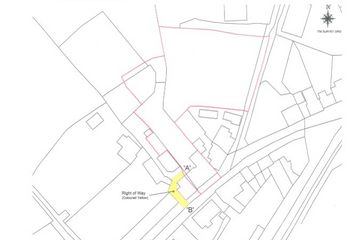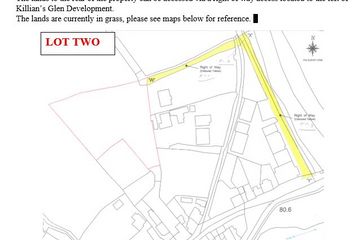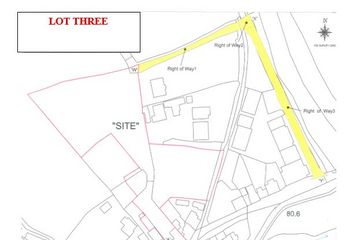



Lower Street, Rathdrum, Co. Wicklow, A67WK74
€450,000
- Price per m²:€2,027
- Estimated Stamp Duty:€4,500
- Selling Type:By Private Treaty
- BER No:118817907
About this property
Highlights
- Available in One or More Lots: Lot 1 -The Property on 3/4 of an Acre, Lot 2 - c. 1 Acre of Development Land, Lot 3 Both Property and Development Land
- Renovation Opportunity that Qualifies for the Vacant Home Grant
- Large Period Property
- Original features - Oak Beams, Hidden Room, Beehive Stone Oven, Original Fireplace, High Ceilings
- Potential to develop land at the rear of property (Subject to Planning Permission)
Description
Exciting opportunity in Rathdrum. Available in one or more lots Lot 1 €450,000. House on c. 0.75 Acres Lot 2 €200,000. c. 1 Acre of Development Land Lot 3 €675,000. House on c. 1.75Acres This period property with original features including Beehive stone oven, secret room, oak beams, raised ceilings and original fireplace along with the added benefit of qualifying for the Vacant Property Refurbishment Grant Viewing highly recommended - strictly by appointment. Lot One House on 0.75acres, rear gardens are accessed via registered right of way. Street parking to the front of the property. Charming Period Property in Need of Modernisation – Lower Street, Rathdrum Located in the heart of Rathdrum, this traditional property offers an opportunity to create a stylish home in a village setting. While in need of modernisation, the house retains much of its original character, including a traditional stone beehive bread oven. Featuring generous proportions and a private rear garden, the property is within walking distance of local shops, schools, cafés, and public transport, including Rathdrum train station. Importantly, the property qualifies for the Vacant Property Refurbishment Grant and may also be eligible for additional supports, giving buyers valuable assistance in realising its full potential. With vision and refurbishment, this residence has the potential to become a truly special home in a sought-after location. Hallway: 1.99m x 8.56m Carpet entrance hallway and tiled flooring leading to steps to rear garden, original timber staircase leading to the 1st floor. Small storage area located under the stairs. Sitting Room: 5.87m x 5.23m A bright and welcoming sitting room with large window to the front of the property with door leading onto the main street. This room was previously a shop dating back to the early 1990’s. It has been renovated since including a Stanley wood burning stove, to the right of the stove, there is an exposed beehive oven, which was used for baking bread. From the 1st quarter of the 18th century these stone ovens were built into the side of fireplaces. Over this stone oven there is a small secret room only accessible from the attic. This was known as a “Priest’s Hole” and was used to hide priests three hundred years ago. Lounge: 5.49m x 4.72m Carpeted flooring with two bay windows to the front of the property, open fireplace dating to the early 1950’s. Kitchen: 4.99m x 2.11m With three large windows and raised ceilings, this is a bright space along with recessed ceiling lights. Shaker style kitchen with built-in electric oven and town gas hob. Tiled flooring and tiled backsplash. Ample counter space and storage presses throughout the kitchen. Guest WC: 1.07m x 1.17m Located to the rear of the property with tiled floor, window facing to the rear of the property, housing for gas boiler, WC & WHB. Bedroom One: 2.96m x 4.48m Converted into a bedroom after the shop closed, was previously a back sitting room, old fireplace located behind plasterboard. Dual aspect bedroom with two smaller windows located to the left and right of the property. Timber laminate flooring & pendant light. En-Suite: 2.06m x 1.51m Tiled flooring, with shower area fully tiled and wheelchair accessible. Triton novel SR electric shower. WHB, WC, Window to the side of the property. Landing: 3.98m x 3.98m Split level landing with steps leading to Bedroom Two, Window overlooking the rear garden and ceiling pendant light. Bedroom Two:4.53m x 4.69m Located at the rear of the property, dual aspect bedroom with curved ceilings, two windows and carpeted flooring. Bedroom Three: 4.53m x 5.41m Previously used as an upstairs sitting room including the original fireplace, built in storage cabinets either side of the room with two windows to the front of the property. Bedroom Four: 3.10m x 4.39m Located at the front of the property with two windows to the front, build in storage cabinet to one wall along with carpet flooring. Bedroom Five: 2.94m x 2.02m Single bedroom with one window to the front of the property could be upgraded to be used as an office or kept as a single bedroom. Main Bathroom: 4.43m x 2.00m Large bathroom with separate room were the WHB, bath and shower are located – shower is an Electric Triton T90si shower and also fully tiled with shower door, Bath is located under the velux window. The WC is located within a separate area with single-door access. Both areas have Lino flooring. Services: • Mains Water • Mains Sewerage • Gas Fired Central Heating/Storage Heating Garage Single Car Garage. 5m x 2.65m. Single Car Garage Storage Shed:10.87m x 4.68m Large block-built garage with roller door and single door entrance. Corrugated cladding metal roof and guttering. ESB connecting including ample sockets. Rear Garden Features • Mature garden bounded by traditional stone walls in very good condition • Off street parking • Private enclosed rear garden • Granite gate posts to remaining lands • Development potential to the rear subject to planning permission obtained. (previously zoned residential) • Entrance to the rear of the property is via a right of way. Please see map below
Standard features
The local area
The local area
Sold properties in this area
Stay informed with market trends
Local schools and transport

Learn more about what this area has to offer.
School Name | Distance | Pupils | |||
|---|---|---|---|---|---|
| School Name | Our Lady's National School | Distance | 310m | Pupils | 160 |
| School Name | Rathdrums Boys National School | Distance | 510m | Pupils | 168 |
| School Name | St Saviour's National School | Distance | 630m | Pupils | 124 |
School Name | Distance | Pupils | |||
|---|---|---|---|---|---|
| School Name | St Joseph's National School Glenealy | Distance | 6.0km | Pupils | 113 |
| School Name | Scoil San Eoin | Distance | 7.8km | Pupils | 44 |
| School Name | Moneystown National School | Distance | 7.8km | Pupils | 111 |
| School Name | St Mary's National School Barndarrig | Distance | 8.2km | Pupils | 30 |
| School Name | Avoca National School | Distance | 9.5km | Pupils | 167 |
| School Name | Scoil Chaoimhín Naofa/st. Kevin's | Distance | 9.6km | Pupils | 127 |
| School Name | Aughrim National School | Distance | 10.7km | Pupils | 215 |
School Name | Distance | Pupils | |||
|---|---|---|---|---|---|
| School Name | Avondale Community College | Distance | 490m | Pupils | 624 |
| School Name | Coláiste Chill Mhantáin | Distance | 12.2km | Pupils | 933 |
| School Name | East Glendalough School | Distance | 13.1km | Pupils | 366 |
School Name | Distance | Pupils | |||
|---|---|---|---|---|---|
| School Name | Wicklow Educate Together Secondary School | Distance | 13.7km | Pupils | 375 |
| School Name | Gaelcholáiste Na Mara | Distance | 15.6km | Pupils | 302 |
| School Name | Arklow Cbs | Distance | 16.0km | Pupils | 383 |
| School Name | Glenart College | Distance | 16.0km | Pupils | 629 |
| School Name | St. Mary's College | Distance | 16.2km | Pupils | 540 |
| School Name | Colaiste Chraobh Abhann | Distance | 21.3km | Pupils | 774 |
| School Name | Coláiste Eoin | Distance | 23.3km | Pupils | 365 |
Type | Distance | Stop | Route | Destination | Provider | ||||||
|---|---|---|---|---|---|---|---|---|---|---|---|
| Type | Rail | Distance | 670m | Stop | Rathdrum | Route | Rail | Destination | Rosslare Europort | Provider | Irish Rail |
| Type | Bus | Distance | 870m | Stop | Rathdrum | Route | 183 | Destination | Wicklow | Provider | Tfi Local Link Carlow Kilkenny Wicklow |
| Type | Bus | Distance | 1.6km | Stop | Rathdrum Gaa | Route | 183 | Destination | Arklow | Provider | Tfi Local Link Carlow Kilkenny Wicklow |
Type | Distance | Stop | Route | Destination | Provider | ||||||
|---|---|---|---|---|---|---|---|---|---|---|---|
| Type | Bus | Distance | 1.6km | Stop | Rathdrum Gaa | Route | 183 | Destination | Glendalough | Provider | Tfi Local Link Carlow Kilkenny Wicklow |
| Type | Bus | Distance | 1.6km | Stop | Rathdrum Gaa | Route | 183 | Destination | Wicklow | Provider | Tfi Local Link Carlow Kilkenny Wicklow |
| Type | Bus | Distance | 2.4km | Stop | Corballis | Route | 183 | Destination | Arklow | Provider | Tfi Local Link Carlow Kilkenny Wicklow |
| Type | Bus | Distance | 2.4km | Stop | Corballis | Route | 183 | Destination | Wicklow | Provider | Tfi Local Link Carlow Kilkenny Wicklow |
| Type | Bus | Distance | 5.7km | Stop | Ballyfree | Route | 183 | Destination | Arklow | Provider | Tfi Local Link Carlow Kilkenny Wicklow |
| Type | Bus | Distance | 5.7km | Stop | Ballyfree | Route | 183 | Destination | Wicklow | Provider | Tfi Local Link Carlow Kilkenny Wicklow |
| Type | Bus | Distance | 5.7km | Stop | Ballyfree | Route | 183 | Destination | Glendalough | Provider | Tfi Local Link Carlow Kilkenny Wicklow |
Your Mortgage and Insurance Tools
Check off the steps to purchase your new home
Use our Buying Checklist to guide you through the whole home-buying journey.
Budget calculator
Calculate how much you can borrow and what you'll need to save
BER Details
BER No: 118817907
Ad performance
- Date listed08/10/2025
- Views5,558
- Potential views if upgraded to an Advantage Ad9,060
Similar properties
€525,000
Corballis Upper, Rathdrum, Co. Wicklow, A67W9675 Bed · 2 Bath · Detached€575,000
11a Greenane Road, Rathdrum, Co. Wicklow, A67AY026 Bed · 5 Bath · Detached€695,000
Birchdale House, Greenane, Ballinderry, Co. Wicklow, A67TX016 Bed · 5 Bath · Detached€695,000
Birchdale House, Greenane, Rathdrum, Co. Wicklow, A67TX017 Bed · 6 Bath · Detached
Daft ID: 16315077

