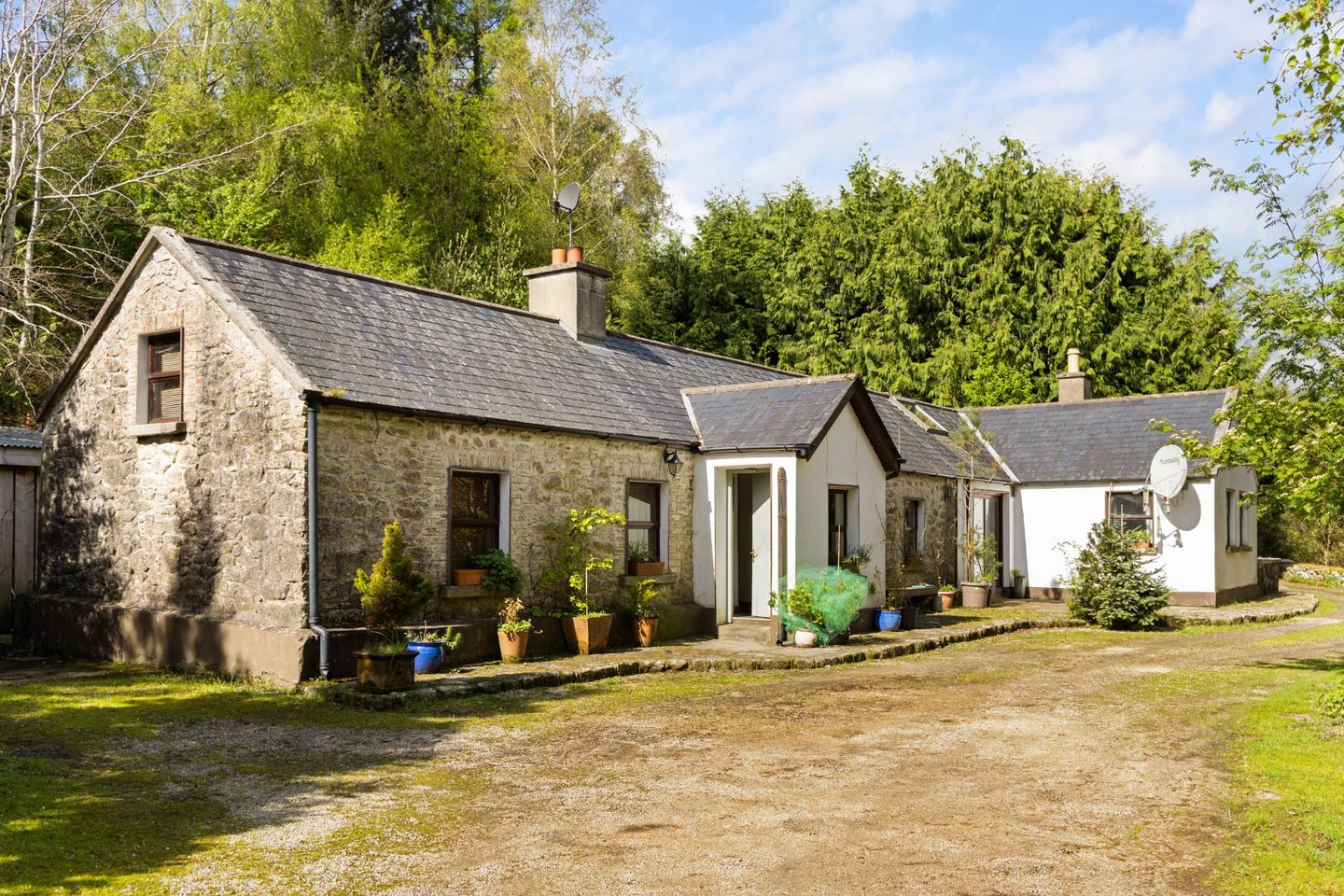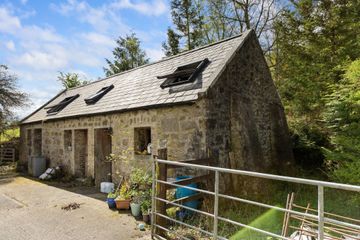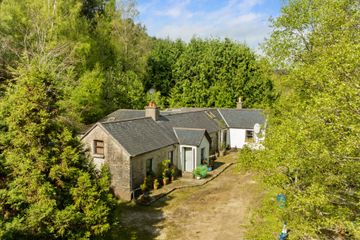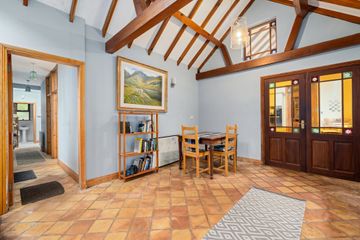



Ballyross, Enniskerry, Co. Wicklow, A98TW27
€795,000
- Price per m²:€4,818
- Estimated Stamp Duty:€7,950
- Selling Type:By Private Treaty
- BER No:118406974
- Energy Performance:234.53 kWh/m2/yr
About this property
Highlights
- FEATURES
- Wonderful 4 / 5 bedroom detached family home on 31 acres
- Extending to a generous 165 sq.m. and is very well presented
- Beautiful setting with stunning views of the surrounding Wicklow countryside
- Upgraded throughout while maintaining a traditional ‘cottage’ feel
Description
Welcome to Ballyross and step into a life of peace and tranquility with this wonderful, 4/5 bedroom, detached family home extending to circa 165 sq.m., and set on 31acres of stunning Wicklow countryside. With a charming granite stone and mortar façade, this character-filled cottage offers a rare opportunity to enjoy rural living and its surrounding nature while offering ample space, scenic views and excellent potential. Originally built in the late 1890’s, the property is presented in very good condition and is conveniently set on one level. It has been upgraded to maximise space and the influx of natural daylight with many rooms benefiting from dual aspect windows along with the use of Velux windows. High vaulted ceilings and wood burning stoves add to the traditional cottage theme and feel. The structure of the property is very solid and is carefully maintained throughout. Nestled amongst pastures, Ballyross will appeal to those looking for a generously sized family home offering privacy and a sense of freedom and yet is within easy access to Enniskerry, Kilmacanogue, Bray, Rathfarnham and Dundrum, each providing an array of facilities and amenities including shops, schools and public transport links. It is also within just 45 mins from Dublin Airport via M50. The accommodation briefly comprises of a welcoming entrance porch with opens to the very spacious family room with a high vaulted ceiling, exposed roof beams and feature wood burning stove. To the left is the principal bedroom which also has a wood burning stove. To the rear of the family room, a hallway leads to a TV room, Bedroom 2 and the main family bathroom with separate WC. A set of doors leads from the family room into the well-equipped and very bright kitchen/breakfast room with views to both the front and rear. Off the kitchen a further hallway leads into the living room with a set of doors out to the patio. Two further bedrooms lie to the rear of this wing with one bedroom being ensuite. The utility room is located to the rear of the property. Outside there is a separate, two story, cut stone outhouse which is floored and offers excellent potential for use as an additional residence, home office or gym. Beautiful grounds surround the cottage and host a wonderful array of mature trees, shrubs and flowering plants along with a sunny patio and garden pond. A large polytunnel with a solid concrete base, steel frame and power supply is located close to the property and is perfect for vegetable and fruit cultivation. Ballyross is set on 31 circa acres of grazing land stretching down to the river valley below and includes level fields and a paddock. A shale road leads from the property down to the river. Entrance Porch 1.93m x 1.22m. Bench for boot changing. Access to fuse box. Stone paved flooring. Family Room 9.26m x 3.47m. High vaulted ceilings with 2 large Velux windows. Feature wood burning stove with granite surround and timber mantle. Views to front. Set of semi glazed doors to kitchen. Terracotta filed flooring. Bedroom 1 5.30m x 3.47m. Double bedroom to front with vaulted ceiling. Velux window. Feature wood burning stove. Tiled flooring. Kitchen / Breakfast Room 7.15m x 3.30m. Dual aspect room with high ceiling. Excellent range of fitted kitchen units offering amble storage options. Appliances to include Bosch double oven, Bosch hob, Belling fridge, Miele dishwasher, stainless steel sink with mixer tap. Set of sliding doors to front garden. Semi glazed door to rear exterior. Tiled flooring. TV Room 3.58m x 3.15m. Sliding door to kitchen area. Access to hotpress with new hot water tank. Access to attic area. Wooden shelving. Concrete flooring. Bedroom 2 2.96m x 3.15m. Sliding door to rear garden. Wooden shelving. Concrete flooring. Bathroom 2.42m x 2.34m. White suite incorporating pedestal wash hand baisn, WC, stand alone roll top bath with mixer tap. Separate shower cubicle with electric Mira shower. Velux window and extractor fan. Tiled flooring and partially tiled walls. WC 1.13m x 1.69m. Pedestal wash hand basin and WC. Tiled flooring. Living Room 4.16m x 3.46m. Triple aspect room to front with high vaulted ceiling and wood burning stove. Set of external doors to patio. Timber flooring. Bedroom 4 3.97m x 2.95m. Access to floored attic via Stira stairs. Timber flooring. Bedroom 3 4.16m x 2.81m. High vaulted ceiling with Velux window. Timber flooring. Ensuite 2.24m x 2.07m. White suite incorporating pedestal wash hand basin, WC, bath with mixer tap and shower head. Separate electric Mira shower. Tiled flooring and partially tiled walls. Door to: WC 1.36m x 0.89. Tiled flooring and partially tiled walls. Extractor fan. Utility Room 3.96m x 3.42m. Plumbed for washing machine.
The local area
The local area
Sold properties in this area
Stay informed with market trends
Local schools and transport

Learn more about what this area has to offer.
School Name | Distance | Pupils | |||
|---|---|---|---|---|---|
| School Name | Curtlestown National School | Distance | 2.7km | Pupils | 58 |
| School Name | Enniskerry National School | Distance | 5.4km | Pupils | 207 |
| School Name | Powerscourt National School | Distance | 5.6km | Pupils | 95 |
School Name | Distance | Pupils | |||
|---|---|---|---|---|---|
| School Name | St. Patrick's National School | Distance | 5.7km | Pupils | 181 |
| School Name | Kilmacanogue National School | Distance | 7.2km | Pupils | 224 |
| School Name | Our Lady Of The Wayside National School | Distance | 7.6km | Pupils | 298 |
| School Name | Kilternan National School | Distance | 8.2km | Pupils | 208 |
| School Name | Bray School Project National School | Distance | 8.3km | Pupils | 231 |
| School Name | St Fergal's National School | Distance | 8.3km | Pupils | 391 |
| School Name | St Kierans Spec School | Distance | 8.7km | Pupils | 57 |
School Name | Distance | Pupils | |||
|---|---|---|---|---|---|
| School Name | St. Gerard's School | Distance | 8.2km | Pupils | 620 |
| School Name | St. Kilian's Community School | Distance | 8.2km | Pupils | 416 |
| School Name | Stepaside Educate Together Secondary School | Distance | 8.5km | Pupils | 659 |
School Name | Distance | Pupils | |||
|---|---|---|---|---|---|
| School Name | John Scottus Secondary School | Distance | 8.8km | Pupils | 197 |
| School Name | Woodbrook College | Distance | 9.7km | Pupils | 604 |
| School Name | Rosemont School | Distance | 9.7km | Pupils | 291 |
| School Name | Loreto Secondary School | Distance | 9.8km | Pupils | 735 |
| School Name | St Thomas' Community College | Distance | 9.9km | Pupils | 14 |
| School Name | Pres Bray | Distance | 9.9km | Pupils | 649 |
| School Name | Coláiste Raithín | Distance | 10.1km | Pupils | 342 |
Type | Distance | Stop | Route | Destination | Provider | ||||||
|---|---|---|---|---|---|---|---|---|---|---|---|
| Type | Bus | Distance | 3.7km | Stop | Enniskerry Golf Club | Route | L15 | Destination | Enniskerry | Provider | Go-ahead Ireland |
| Type | Bus | Distance | 3.7km | Stop | Enniskerry Golf Club | Route | L15 | Destination | Bray Station | Provider | Go-ahead Ireland |
| Type | Bus | Distance | 4.2km | Stop | Bridge Road | Route | L15 | Destination | Enniskerry | Provider | Go-ahead Ireland |
Type | Distance | Stop | Route | Destination | Provider | ||||||
|---|---|---|---|---|---|---|---|---|---|---|---|
| Type | Bus | Distance | 4.2km | Stop | Bridge Road | Route | L15 | Destination | Bray Station | Provider | Go-ahead Ireland |
| Type | Bus | Distance | 4.2km | Stop | Bridge Road | Route | 185t | Destination | Southern Cross | Provider | Go-ahead Ireland |
| Type | Bus | Distance | 4.4km | Stop | Kilmolin | Route | L15 | Destination | Enniskerry | Provider | Go-ahead Ireland |
| Type | Bus | Distance | 4.4km | Stop | Hill View | Route | L15 | Destination | Enniskerry | Provider | Go-ahead Ireland |
| Type | Bus | Distance | 4.4km | Stop | Kilmolin | Route | 185t | Destination | Southern Cross | Provider | Go-ahead Ireland |
| Type | Bus | Distance | 4.4km | Stop | Kilmolin | Route | L15 | Destination | Bray Station | Provider | Go-ahead Ireland |
| Type | Bus | Distance | 4.4km | Stop | Hill View | Route | L15 | Destination | Bray Station | Provider | Go-ahead Ireland |
Your Mortgage and Insurance Tools
Check off the steps to purchase your new home
Use our Buying Checklist to guide you through the whole home-buying journey.
Budget calculator
Calculate how much you can borrow and what you'll need to save
BER Details
BER No: 118406974
Energy Performance Indicator: 234.53 kWh/m2/yr
Ad performance
- Views28,315
- Potential views if upgraded to an Advantage Ad46,153
Similar properties
€720,000
The Bungalow, Ballybawn Lower, Kilmacanogue, Killough, Co. Wicklow, A98C9525 Bed · 1 Bath · Bungalow€850,000
4 The Courtyard, Monastery, Enniskerry, Co. Wicklow, A98N9904 Bed · 3 Bath · Detached€875,000
Eljirih, 7 Pemberton, Herbert Road, Bray, A98WR234 Bed · 3 Bath · Detached€950,000
Silver Vale, Cookstown Road, Silver Vale Development, Enniskerry, Co. Wicklow4 Bed · 3 Bath · Semi-D
€1,100,000
41 Sika Woods, Enniskerry, Co. Wicklow, A98Y6N25 Bed · 4 Bath · Detached€1,275,000
Silve Vale, Cookstown Road, Silver Vale Development, Enniskerry, Co. Wicklow4 Bed · 3 Bath · Detached€1,300,000
Teach Na Greine, Churchfields, Church Hill, Enniskerry, Co. Wicklow, A98RX834 Bed · 4 Bath · Detached€1,375,000
Silver Vale, Cookstown Road, Silver Vale Development, Enniskerry, Co. Wicklow5 Bed · 3 Bath · Detached€1,395,000
26 Rocky Valley Crescent, Kilmacanogue, Co. Wicklow, A98PX535 Bed · 4 Bath · Detached€1,395,000
20 Rocky Valley Crescent, Kilmacanogue, Co. Wicklow, A98YY715 Bed · 4 Bath · Detached€1,500,000
5 Enniskerry Demesne, Enniskerry, Co. Wicklow, A98VW145 Bed · 4 Bath · Detached€1,600,000
Hanalei , Newtown, Enniskerry, Co. Wicklow, A98WD627 Bed · 3 Bath · Detached
Daft ID: 16099419

