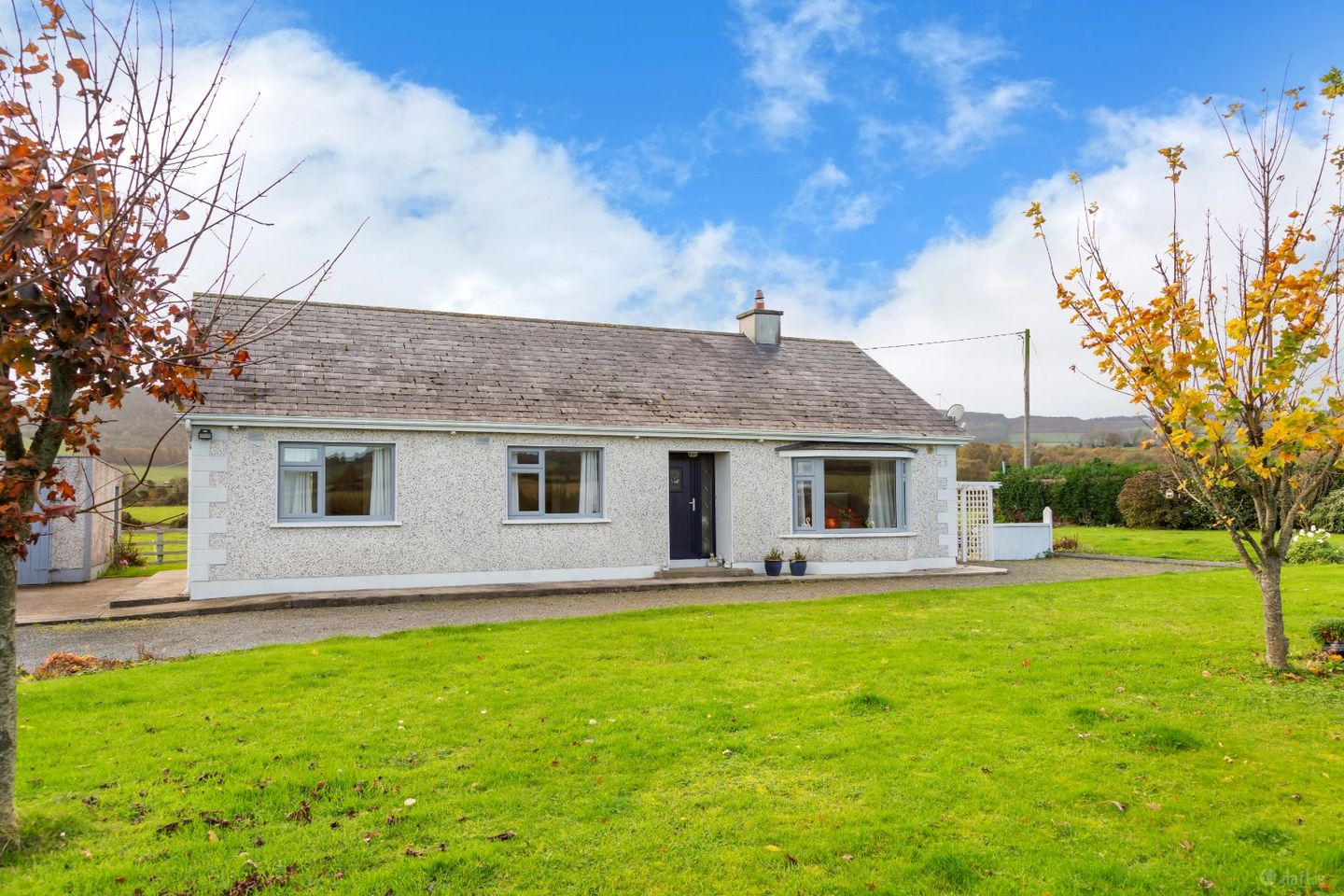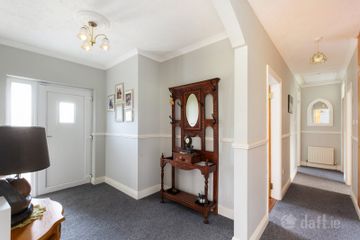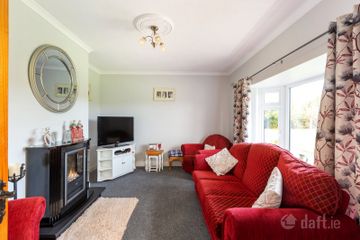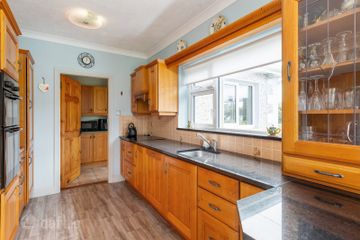



Ballyshancarragh, Bunclody, Co Carlow, Y21TE86
€350,000
- Price per m²:€2,520
- Estimated Stamp Duty:€3,500
- Selling Type:By Private Treaty
- BER No:118944503
- Energy Performance:185.87 kWh/m2/yr
About this property
Description
This attractive three-bedroom detached residence with detached garage enjoys a picturesque setting just off the R724, approximately 1.5 km from Kildavin Village and 6 km from Bunclody town with all its amenities. Set on c. 0.61 acres of beautifully maintained gardens which include an orchard and patio area, the property is accessed via a fenced entrance with gates, gravel driveway, and a concrete surround, offering both practicality and charm. Constructed c. 1997, the home is built of double-row concrete block with a pitched slate roof, ensuring durability and classic appeal. The property has been upgraded with PVC double-glazed windows and doors, along with PVC fascia, soffit, and guttering, providing excellent energy efficiency and low maintenance. Presented in turn-key condition throughout, this property offers comfortable living in a peaceful countryside setting while remaining within easy reach of the M9 motorway, Carlow, Kilkenny, and Waterford. Entrance Hall: 3.63m x 2.30m. A bright and spacious hallway, tastefully decorated in neutral tones. Features include carpeting, decorative coving, and a dado rail, adding a touch of elegance. An attractive archway leads through to the return hallway, creating a warm and welcoming first impression. Entrance Hall Return: 2.92m x 0.27m. The elegant style continues from the main hallway, featuring the same neutral décor, quality carpeting, coving, and dado rail for a seamless flow throughout this welcoming space. Living Room: 3.63m x 4.62m. A bright and inviting space featuring the same quality carpet as the hallway, decorative coving, and a beautiful bay window overlooking the front of the property. An electric fire provides a cosy focal point, creating a comfortable and relaxing atmosphere. Bedroom 1: 4.20m x 3.50m. The largest of the three bedrooms, this bright and spacious room features carpeted floors, coving, built-in wardrobes, and a window overlooking the front of the property, offering both comfort and practicality. Bedroom 2: 3.63m x 3.04m. A well-proportioned double bedroom featuring a carpeted floor, coving, and a window overlooking the front of the property. Built-in wardrobes provide excellent storage and enhance the room’s clean, functional layout. Bedroom 3: 3.16m x 3.50m. A comfortable bedroom featuring carpeted floors, decorative coving, and built-in wardrobes. A window to the rear of the property provides pleasant views and natural light. Bathroom: 2.59m x 1.68m. Well-appointed with lino floor covering and partially tiled walls, this bathroom features a modern electric shower, WC, and a WHB set in a timber vanity surround, combining functionality with a stylish finish. Kitchen/Dining Room: 3.72m x 6.49m. A large, spacious room featuring lino timber effect flooring and a beautifully crafted solid oak kitchen with quartz worktops and tiled splashbacks. The kitchen is equipped with built-in appliances, including a dishwasher, double oven, and electric hob. Double doors open to the outside, flooding the space with natural light and providing a seamless connection to the garden. Utility Room: 1.82m x 1.76m. Practical and well-designed, the utility room features a tiled floor and built-in units providing ample storage and workspace. An elegant archway leads through to the rear lobby, ensuring a seamless flow within the home. Rear Lobby: 2.40m x 2.22m. A bright and functional space featuring a tiled floor and built-in units housing a washing machine and tumble dryer. The lobby also includes a sink and drying rack. With a dual-aspect layout, the room is flooded with natural light and offers direct access to the rear garden.
The local area
The local area
Sold properties in this area
Stay informed with market trends
Local schools and transport

Learn more about what this area has to offer.
School Name | Distance | Pupils | |||
|---|---|---|---|---|---|
| School Name | Bunclody National School | Distance | 610m | Pupils | 272 |
| School Name | Carrigduff National School | Distance | 670m | Pupils | 91 |
| School Name | Kilmyshall National School | Distance | 3.3km | Pupils | 142 |
School Name | Distance | Pupils | |||
|---|---|---|---|---|---|
| School Name | Kildavin National School | Distance | 3.7km | Pupils | 93 |
| School Name | Clonegal National School | Distance | 4.4km | Pupils | 143 |
| School Name | Ballyroebuck National School | Distance | 7.0km | Pupils | 76 |
| School Name | Castledockrell National School | Distance | 8.6km | Pupils | 31 |
| School Name | Myshall National School | Distance | 9.0km | Pupils | 116 |
| School Name | Tombrack National School | Distance | 9.4km | Pupils | 53 |
| School Name | Ballindaggin National School | Distance | 10.0km | Pupils | 133 |
School Name | Distance | Pupils | |||
|---|---|---|---|---|---|
| School Name | Bunclody Community College | Distance | 470m | Pupils | 314 |
| School Name | F.c.j. Secondary School | Distance | 610m | Pupils | 1035 |
| School Name | Coláiste Bhríde Carnew | Distance | 11.9km | Pupils | 896 |
School Name | Distance | Pupils | |||
|---|---|---|---|---|---|
| School Name | Tullow Community School | Distance | 16.7km | Pupils | 871 |
| School Name | Enniscorthy Community College | Distance | 17.0km | Pupils | 472 |
| School Name | Coláiste Bríde | Distance | 18.3km | Pupils | 753 |
| School Name | St Mary's C.b.s. | Distance | 18.6km | Pupils | 772 |
| School Name | Borris College | Distance | 18.9km | Pupils | 537 |
| School Name | Coláiste Aindriú | Distance | 20.5km | Pupils | 140 |
| School Name | Presentation / De La Salle College | Distance | 21.8km | Pupils | 763 |
Type | Distance | Stop | Route | Destination | Provider | ||||||
|---|---|---|---|---|---|---|---|---|---|---|---|
| Type | Bus | Distance | 280m | Stop | Bunclody | Route | 376 | Destination | Tyndall College | Provider | Wexford Bus |
| Type | Bus | Distance | 280m | Stop | Bunclody | Route | Um04 | Destination | Maynooth University North Campus | Provider | Ardcavan Coach Tours |
| Type | Bus | Distance | 280m | Stop | Bunclody | Route | 132 | Destination | Rosslare Harbour | Provider | Bus Éireann |
Type | Distance | Stop | Route | Destination | Provider | ||||||
|---|---|---|---|---|---|---|---|---|---|---|---|
| Type | Bus | Distance | 280m | Stop | Bunclody | Route | 369 | Destination | Enniscorthy | Provider | Tfi Local Link Wexford |
| Type | Bus | Distance | 280m | Stop | Bunclody | Route | Um04 | Destination | Crescent Quay | Provider | Ardcavan Coach Tours |
| Type | Bus | Distance | 280m | Stop | Bunclody | Route | 132 | Destination | Bunclody | Provider | Bus Éireann |
| Type | Bus | Distance | 1.7km | Stop | Ryland Wood | Route | 369 | Destination | Tullow | Provider | Tfi Local Link Wexford |
| Type | Bus | Distance | 1.7km | Stop | Ryland Wood | Route | 369 | Destination | Kildavin | Provider | Tfi Local Link Wexford |
| Type | Bus | Distance | 1.7km | Stop | Ryland Wood | Route | 369 | Destination | Enniscorthy | Provider | Tfi Local Link Wexford |
| Type | Bus | Distance | 3.0km | Stop | Clohamon | Route | 369 | Destination | Bunclody | Provider | Tfi Local Link Wexford |
Your Mortgage and Insurance Tools
Check off the steps to purchase your new home
Use our Buying Checklist to guide you through the whole home-buying journey.
Budget calculator
Calculate how much you can borrow and what you'll need to save
A closer look
BER Details
BER No: 118944503
Energy Performance Indicator: 185.87 kWh/m2/yr
Ad performance
- Date listed16/07/2025
- Views6,076
- Potential views if upgraded to an Advantage Ad9,904
Similar properties
€325,000
7 Sliabh Ros, Bunclody, Co Wexford, Y21D2664 Bed · 3 Bath · Detached€400,000
Irish Street, Bunclody, Co. Wexford, Y21EH044 Bed · 2 Bath · Terrace€410,000
3 Bed Detached, Oak Grove, Oak Grove, Bunclody, Co. Wexford3 Bed · 2 Bath · Detached€420,000
Bolachoir, Ferns, Co. Wexford, Y21X6604 Bed · 3 Bath · Detached
€449,000
Delaford, Ballyboy, Enniscorthy, Co Wexford, Y21DN365 Bed · 4 Bath · House€470,000
4 Bed Detached, Oak Grove, Oak Grove, Bunclody, Co. Wexford4 Bed · 3 Bath · Detached€470,000
4 Bed Bungalow, Oak Grove, Oak Grove, Bunclody, Co. Wexford4 Bed · 2 Bath · Bungalow€495,000
Sonas, Ballyandrew Court, Ferns, Enniscorthy, Co. Wexford, Y21F4314 Bed · 3 Bath · Detached€895,000
Timber Lodge, Kilbrannish, Bunclody, Co. Carlow, Y21H3E75 Bed · 7 Bath · Detached€1,200,000
Charlesfort House, Tombrack, Ferns, Co. Wexford, Y21FW324 Bed · 4 Bath · Detached
Daft ID: 16219648

