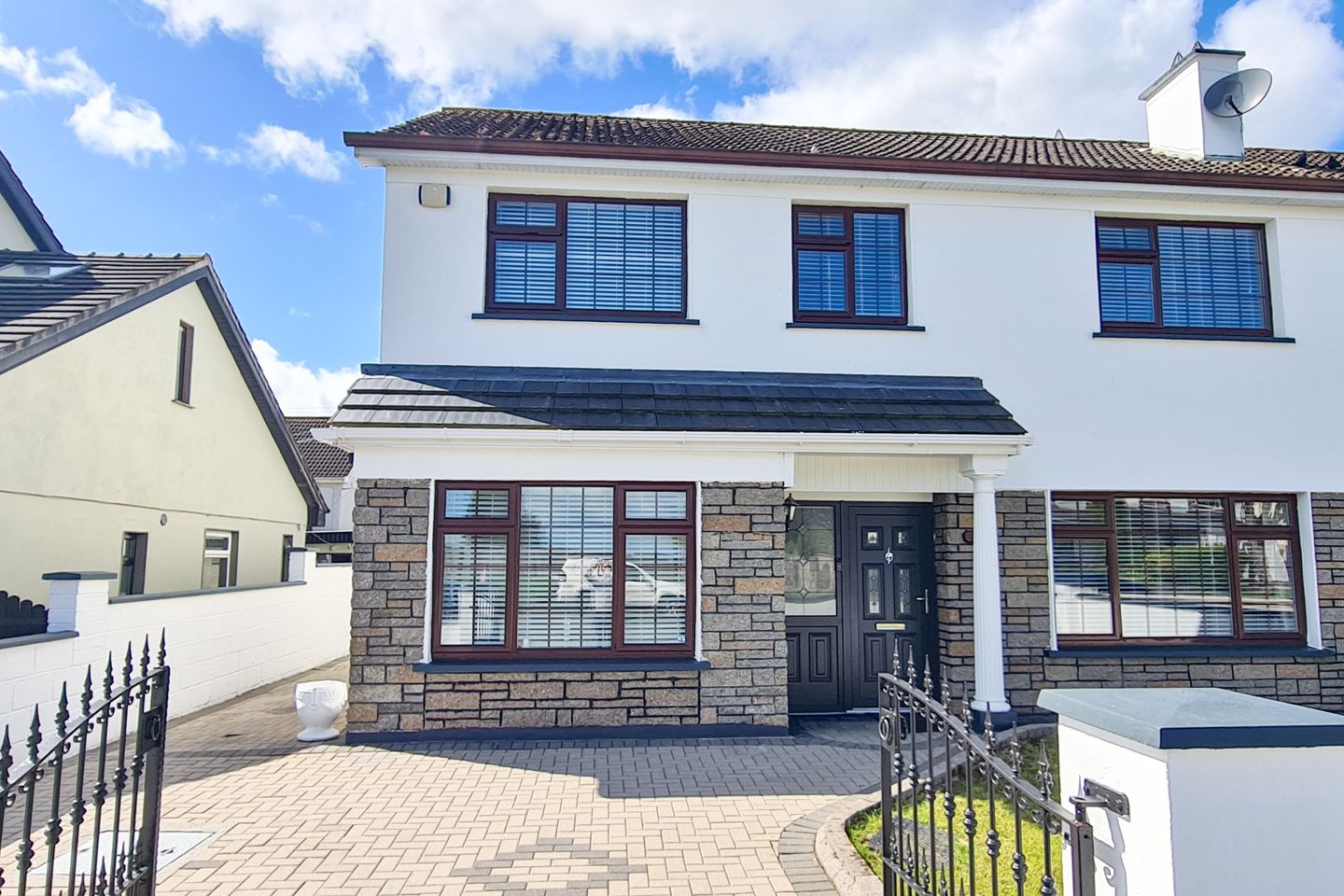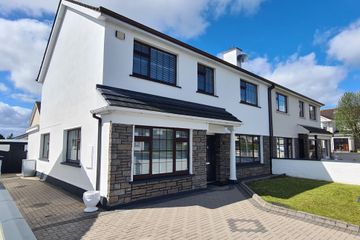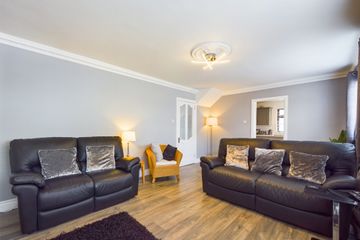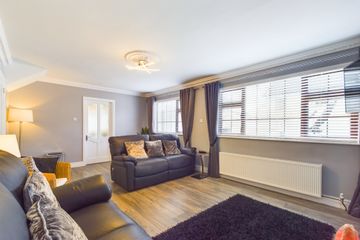


+25

29
Banquet Hill, 36 Moyne Road, Thurles, Co. Tipperary, E41X4D9
€325,000
4 Bed
2 Bath
148 m²
Semi-D
Description
- Sale Type: For Sale by Private Treaty
- Overall Floor Area: 148 m²
** VIRTUAL TOUR AVAILABLE BY REQUEST **
Sherry FitzGerald Gleeson are delighted to present 'Banquet Hill', No. 36 Moyne Road, to the market, comprising a stunning 4-Bed semi-detached property, located in a most sought-after, mature residential area.
This property has been meticulously maintained, decorated and upgraded by the present owner and offers any new buyer a spacious, modern home with no further outlay required. With off-street parking to the front, side access and a sunny West-facing patio to the rear, ideal for alfresco dining.
Internally, accommodation extends to some 1,592 sq.ft and includes Entrance Hall, Sittingroom (also ideal as a downstairs Bedroom, Playroom, Office etc), large open-plan Livingroom, Kitchen, separate Diningroom and Bathroom on the Ground Floor. Upstairs contains 4 no. Bedrooms and Family Bathroom.
Externally to the rear, there is a detached fuel shed and an attached utility room / storage room. The property overlooks a large green area to the front and being located on a quiet cul-de-sac ensures a quiet, peaceful area with a very low volume of vehicles passing by.
This is a rare opportunity to acquire a fine family home within minute's walk of the town centre and with easy access to the M8 Dublin / Cork Motorway at either Two-Mile Borris or Horse & Jockey.
A virtual tour link can be supplied on request with actual viewings strictly by appointment only. Further enquiries can be made by contacting Sole Selling Agents, Sherry FitzGerald Gleeson in Thurles - (0504) 22997 / info@sfgleeson.ie.
Entrance Hall 3.63m x 1.89m. With tiled flooring and cove cornice
Sitting Room 3.77m x 4.28m. Spacious Sitting room with laminate flooring, cove cornice, ceiling rose and insert stove
Living Room 3.75m x 6.25m. Large Living room with laminate flooring, cove cornice, ceiling rose, fitted storage and insert stove.
Kitchen 5.16m x 3.02m. Modern fitted Kitchen with tiled flooring, tiled over worktop and Beko range
Dining Room 4.22m x 3.01m. With laminate wood flooring
Shower Room 1.78m x 1.43m. With W.C, W.H.B, electric shower and tiled floor to ceiling
Rear Entrance 1.21m x 1.01m. With tiled flooring and access to rear patio
Landing 5.29m x 1.81m. With cove cornice and ceiling rose
Bedroom 1 3.29m x 3.26m. Front facing Bedroom with laminate flooring fitted wardrobe
Bedroom 2 3.78m x 3.21m. Rear facing Bedroom with fitted wardrobe
Bathroom 2.23m x 2.47m. With W.C, W.H.B, electric shower and tiled flooring
Bedroom 3 3.80m x 3.66m. Spacious rear facing Bedroom with cove cornice
Bedroom 4 3.81m x 4.35m. Large front facing Bedroom with laminate wood flooring and cove cornice
Outside
Utility Room 1.39m x 1.50m. Plumbed for washing machine and dryer
Outbuilding 3.12m x 2.89m. Ideal as fuel shed or storage

Can you buy this property?
Use our calculator to find out your budget including how much you can borrow and how much you need to save
Property Features
- Stunning 4-Bed Semi-Detached Residence
- Turn-Key condition throughout
- Mature Residential Area
- Overlooking Large Green Area
- Sunny West Facing Rear Patio
Map
Map
Local AreaNEW

Learn more about what this area has to offer.
School Name | Distance | Pupils | |||
|---|---|---|---|---|---|
| School Name | Presentation Primary School | Distance | 760m | Pupils | 240 |
| School Name | Scoil Angela | Distance | 1.0km | Pupils | 221 |
| School Name | Scoil Ailbhe | Distance | 1.5km | Pupils | 172 |
School Name | Distance | Pupils | |||
|---|---|---|---|---|---|
| School Name | Gaelscoil Bhríde | Distance | 1.9km | Pupils | 207 |
| School Name | Leugh National School | Distance | 4.3km | Pupils | 131 |
| School Name | S N Rath Eilte | Distance | 4.3km | Pupils | 89 |
| School Name | Moycarkey National School | Distance | 5.6km | Pupils | 132 |
| School Name | Two Mile Borris National School | Distance | 5.9km | Pupils | 120 |
| School Name | St. Kevin's National School Littleton | Distance | 6.4km | Pupils | 93 |
| School Name | Holycross National School | Distance | 6.8km | Pupils | 235 |
School Name | Distance | Pupils | |||
|---|---|---|---|---|---|
| School Name | Presentation Secondary School, Thurles | Distance | 720m | Pupils | 569 |
| School Name | Ursuline Secondary School | Distance | 920m | Pupils | 814 |
| School Name | C.b.s. Thurles | Distance | 1.2km | Pupils | 557 |
School Name | Distance | Pupils | |||
|---|---|---|---|---|---|
| School Name | Colaiste Mhuire Co-ed | Distance | 2.0km | Pupils | 486 |
| School Name | Our Ladys Secondary School | Distance | 12.9km | Pupils | 590 |
| School Name | St Josephs College | Distance | 13.2km | Pupils | 352 |
| School Name | Scoil Ruain | Distance | 14.7km | Pupils | 388 |
| School Name | Coláiste Mhuire Johnstown Cmj | Distance | 17.4km | Pupils | 632 |
| School Name | Presentation Secondary School | Distance | 18.7km | Pupils | 371 |
| School Name | Cashel Community School | Distance | 19.0km | Pupils | 914 |
Type | Distance | Stop | Route | Destination | Provider | ||||||
|---|---|---|---|---|---|---|---|---|---|---|---|
| Type | Bus | Distance | 370m | Stop | Ronaynes | Route | 858 | Destination | Portlaoise Hospital | Provider | Tfi Local Link Laois Offaly |
| Type | Bus | Distance | 370m | Stop | Ronaynes | Route | 858 | Destination | Thurles Station | Provider | Tfi Local Link Laois Offaly |
| Type | Bus | Distance | 1.1km | Stop | Hayes Hotel | Route | Ng03 | Destination | Carlow | Provider | J.j Kavanagh & Sons |
Type | Distance | Stop | Route | Destination | Provider | ||||||
|---|---|---|---|---|---|---|---|---|---|---|---|
| Type | Bus | Distance | 1.2km | Stop | Liberty Square | Route | 393 | Destination | Gladstone Street | Provider | Bernard Kavanagh & Sons |
| Type | Bus | Distance | 1.2km | Stop | Liberty Square | Route | 395 | Destination | Kickham Street | Provider | Bernard Kavanagh & Sons |
| Type | Bus | Distance | 1.2km | Stop | Liberty Square | Route | 397 | Destination | Nenagh | Provider | Bernard Kavanagh & Sons |
| Type | Bus | Distance | 1.2km | Stop | Liberty Square | Route | 396 | Destination | Liberty Square | Provider | Bernard Kavanagh & Sons |
| Type | Bus | Distance | 1.2km | Stop | Liberty Square | Route | 391 | Destination | Thurles Station | Provider | Tfi Local Link Tipperary |
| Type | Bus | Distance | 1.2km | Stop | Liberty Square | Route | 391 | Destination | Limerick Arthurs Qy | Provider | Tfi Local Link Tipperary |
| Type | Bus | Distance | 1.2km | Stop | Liberty Square | Route | 393 | Destination | Liberty Square | Provider | Bernard Kavanagh & Sons |
BER Details

BER No: 109916767
Energy Performance Indicator: 150.75 kWh/m2/yr
Statistics
22/04/2024
Entered/Renewed
2,023
Property Views
Check off the steps to purchase your new home
Use our Buying Checklist to guide you through the whole home-buying journey.

Similar properties
€295,000
Ballycurrane, Thurles, Co. Tipperary, E41EY905 Bed · 3 Bath · Detached€298,000
54 Willowmere Drive, Thurles, Co. Tipperary, E41X4K45 Bed · 3 Bath · Detached€325,000
Saint Paul's, Tonagha, Thurles, Co. Tipperary, E41C5824 Bed · 3 Bath · Detached€340,000
15 Cluain Dara, Monadreen, Thurles, Co. Tipperary, E41H9964 Bed · 3 Bath · Detached
Daft ID: 15629074


Eamon J. Ryan
0504 22997Thinking of selling?
Ask your agent for an Advantage Ad
- • Top of Search Results with Bigger Photos
- • More Buyers
- • Best Price

Home Insurance
Quick quote estimator
