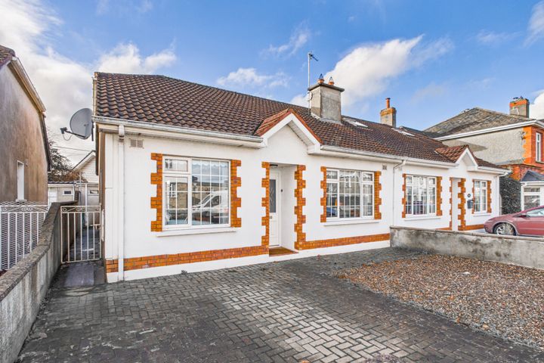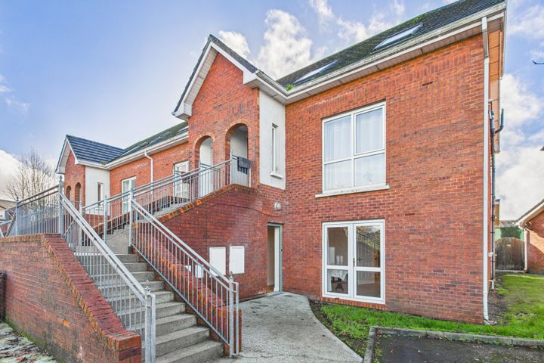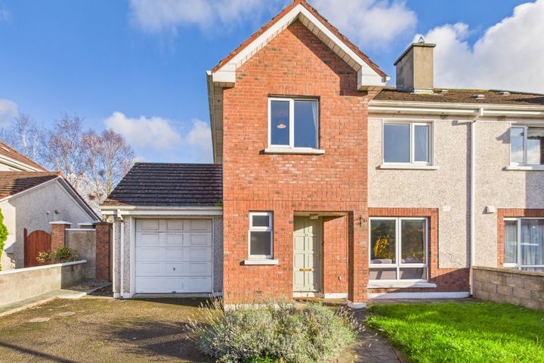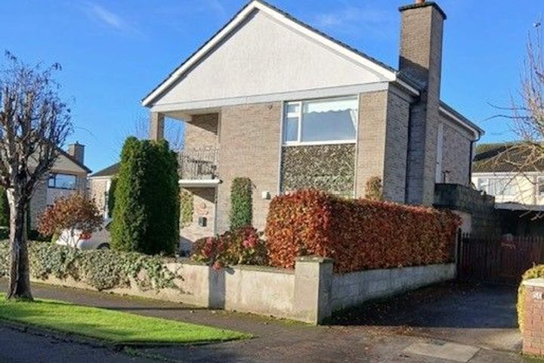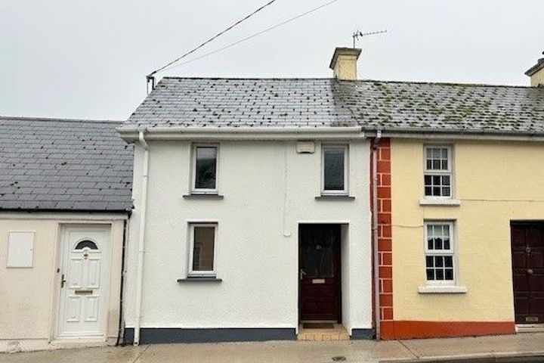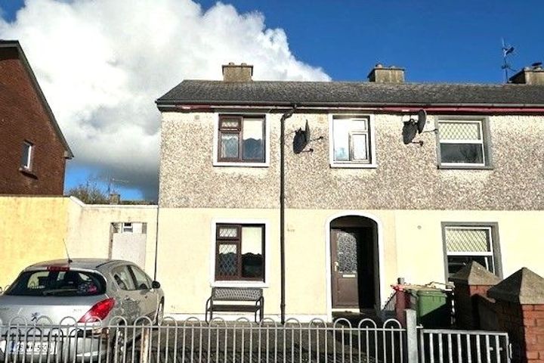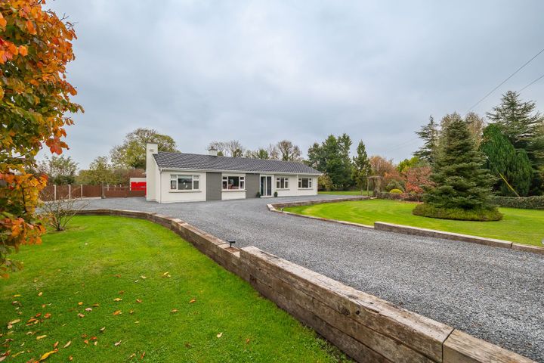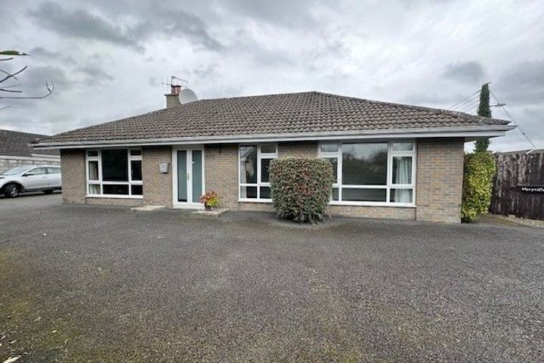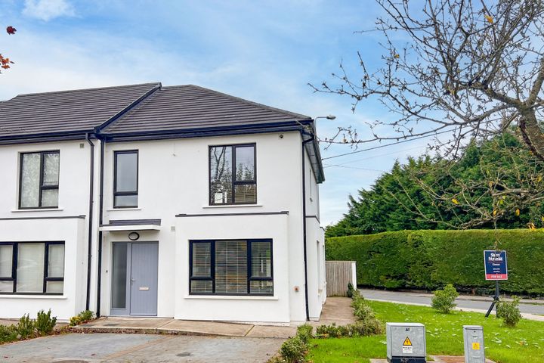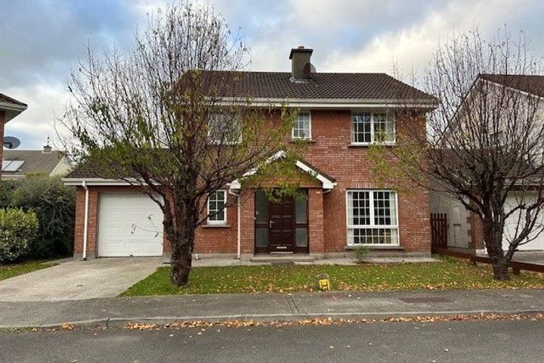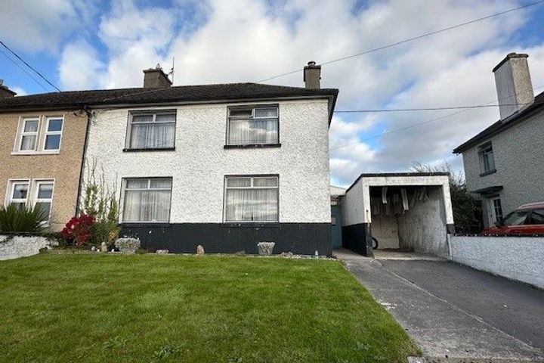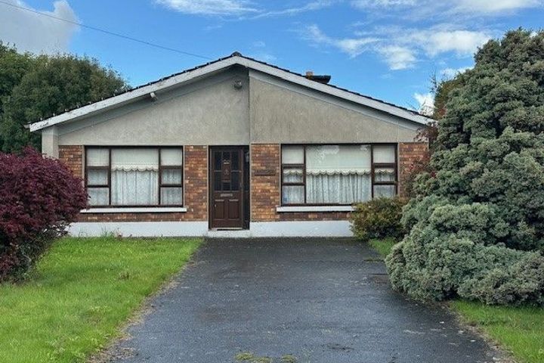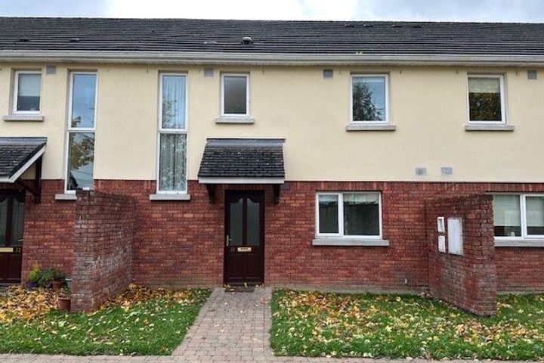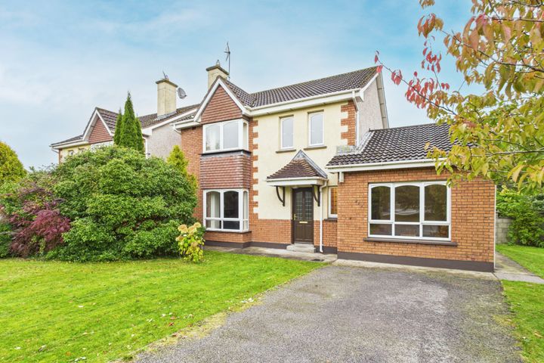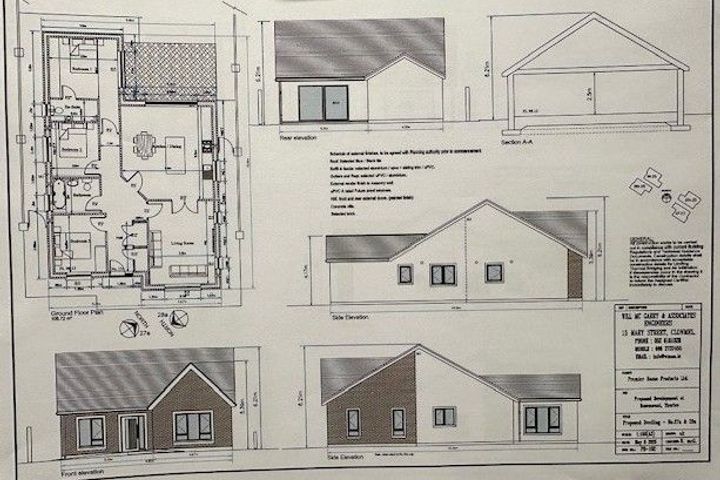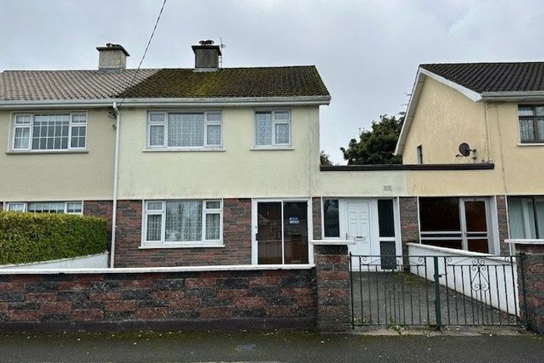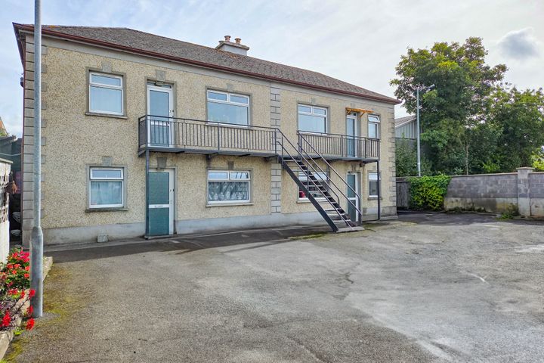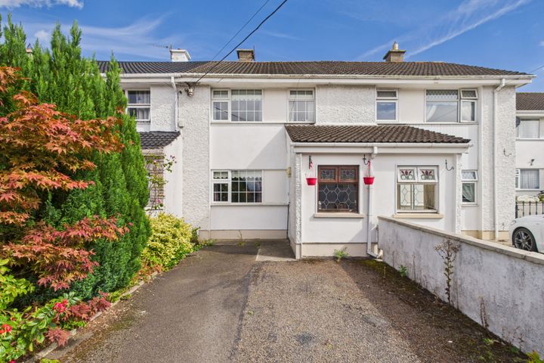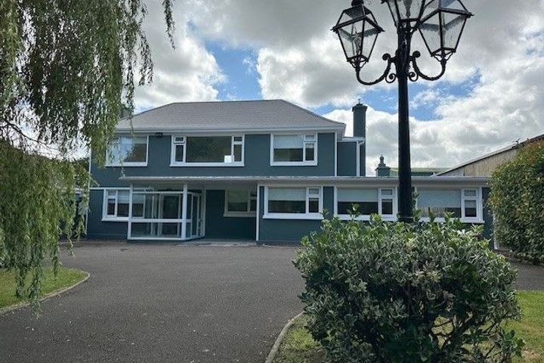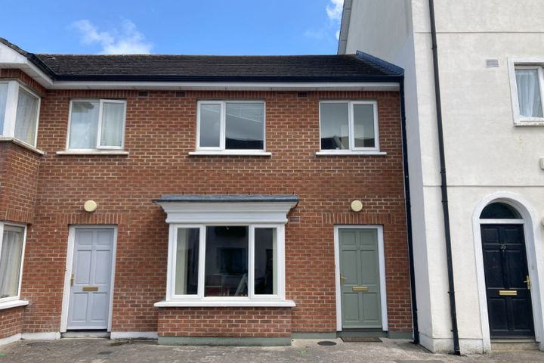30 Properties for Sale in Thurles, Tipperary
Slievedale, 2 Cuan Mhuire, Slievenamon Road, Thurles, Co. Tipperary, E41A9C9
2 Bed1 Bath65 m²Bungalow9 Hawthorn Drive, Thurles, Co. Tipperary, E41XC95
2 Bed1 Bath65 m²Apartment10 Cluain Dara, Monadreen, Thurles, Co. Tipperary, E41Y562
3 Bed3 Bath110 m²Semi-DNew Haven, 51 Willowmere Drive, Thurles, Co. Tipperary, E41T2C9
4 Bed2 BathDetached30 Kickham Street, Thurles, Co. Tipperary, E41V4D9
2 Bed1 BathTerrace11 College Green, Thurles, Thurles, Co. Tipperary, E41R9D9
3 Bed1 BathSemi-DTurtulla, Thurles, Thurles, Co. Tipperary, E41K125
4 Bed1 Bath138 m²DetachedMaryville, Monadreen, Thurles, Co. Tipperary, E41E722
4 Bed1 BathBungalow24 Slievenamon Meadows, Thurles, Co. Tipperary, E41W2A0
3 Bed3 Bath96 m²End of Terrace6 Ard Carraig, Dublin Road, Thurles, Co. Tipperary, E41YF57
4 Bed3 BathDetached3 Bohernamona Road, Thurles, Thurles, Co. Tipperary, E41W2R3
3 Bed1 BathSemi-DAvondale, Stradavoher, Thurles, Co. Tipperary, E41HF59
3 Bed1 BathBungalow31 Butler Court, Mitchel Street, Thurles, Co. Tipperary, E41E2R3
3 Bed3 BathTerrace80 Cluain Glas, Thurles, Co. Tipperary, E41V4F4
5 Bed3 Bath133 m²DetachedRosemount, Clongower, Thurles, Co. Tipperary, E41TK68
3 Bed2 BathBungalow7 Parkview Drive, Thurles, Thurles, Co. Tipperary, E41YR91
4 Bed2 BathSemi-DCathedral View Apartments, Kickham Street, Thurles, Co. Tipperary, E41V320
4 Bed4 Bath121 m²Apartment3 Old Moyne Road, Thurles, Co. Tipperary, E41YN29
3 Bed1 Bath80 m²TerraceDublin Road, Thurles, Thurles, Co. Tipperary, E41Y6C9
6 Bed3 Bath342 m²Detached34 Croke Gardens, Thurles, Co. Tipperary, E41E4X7
3 Bed1 Bath89 m²Terrace
Explore Sold Properties
Stay informed with recent sales and market trends.





