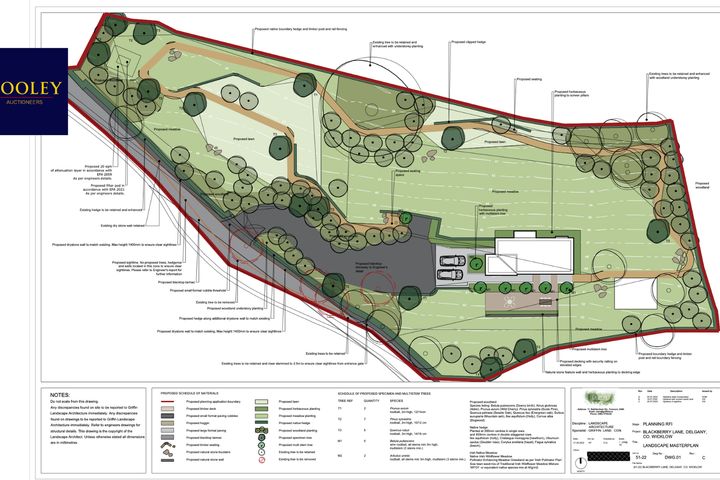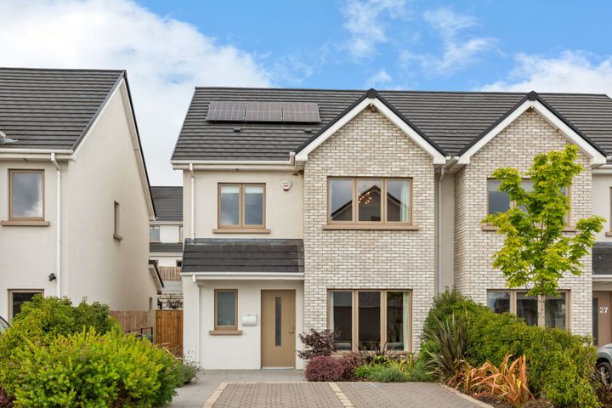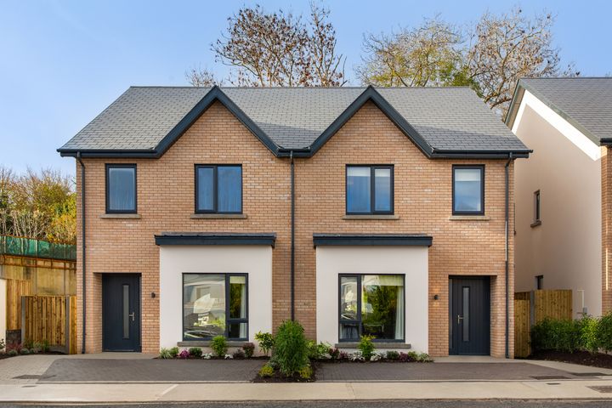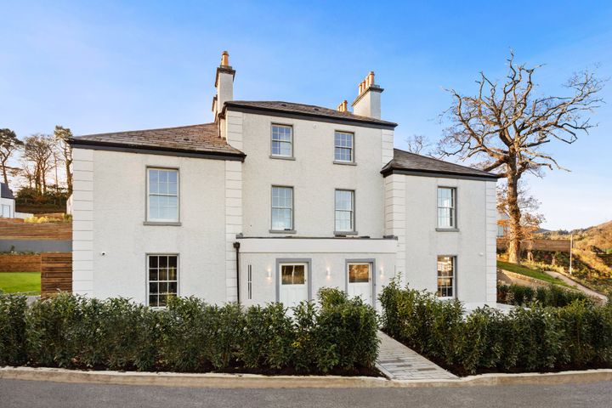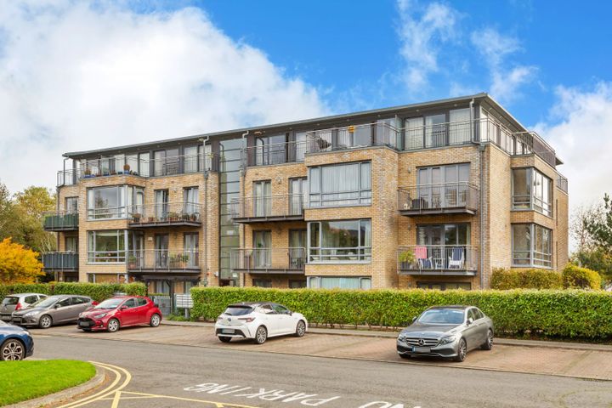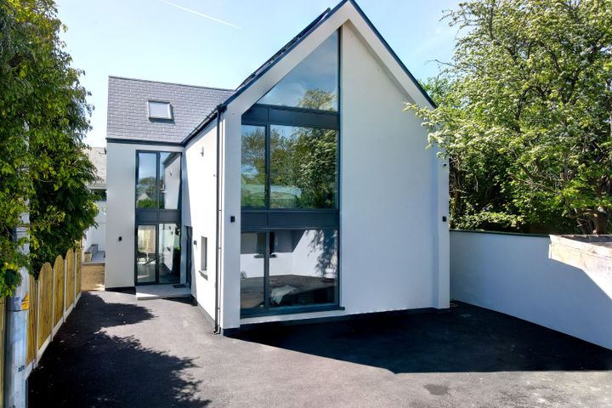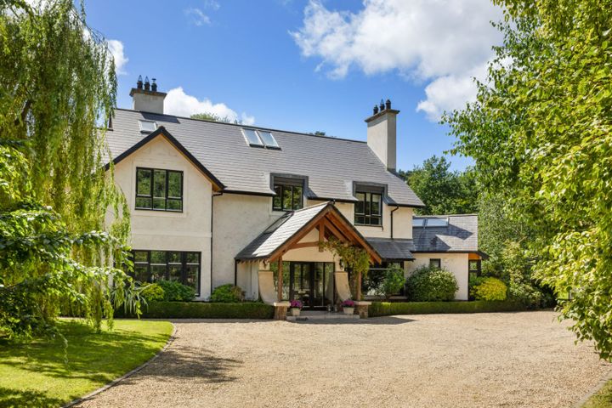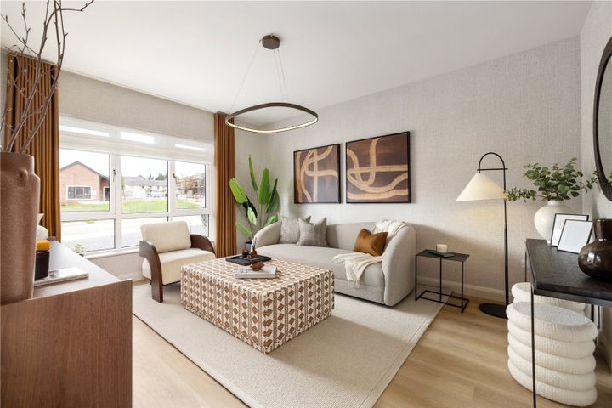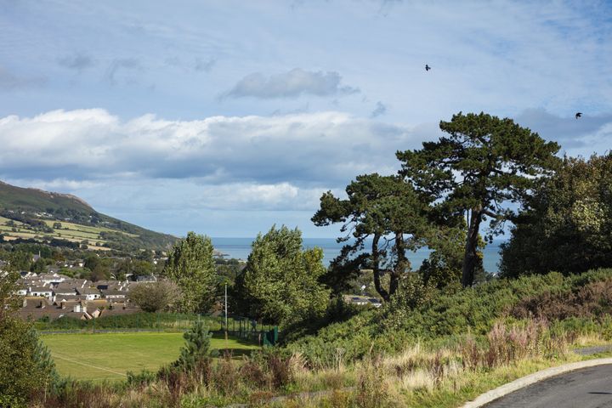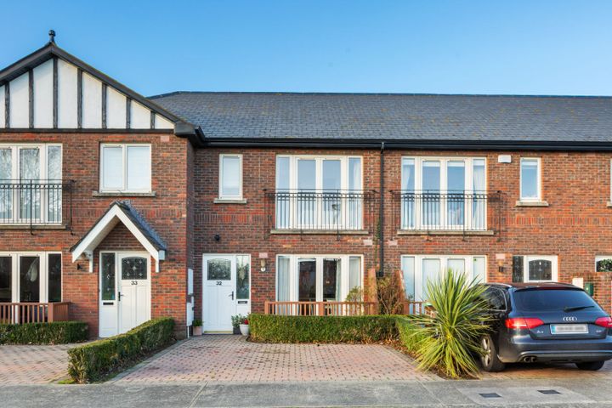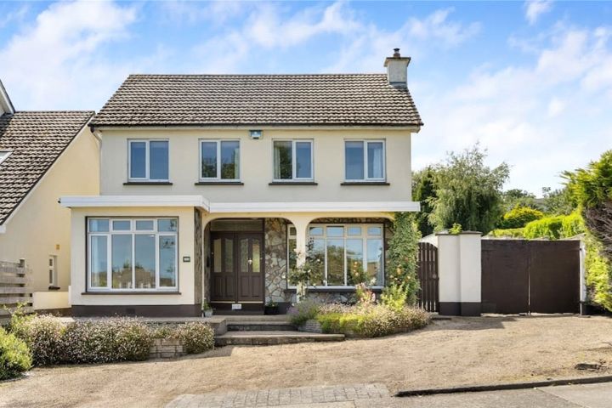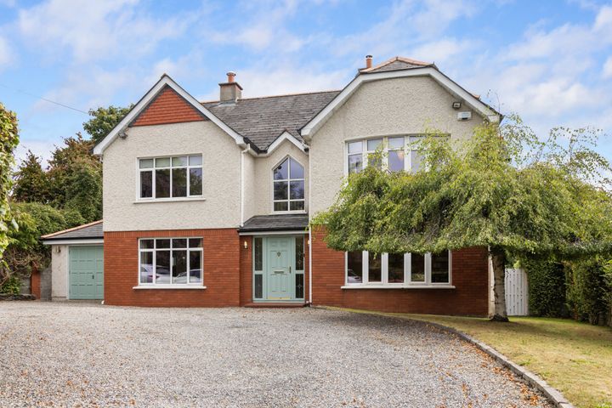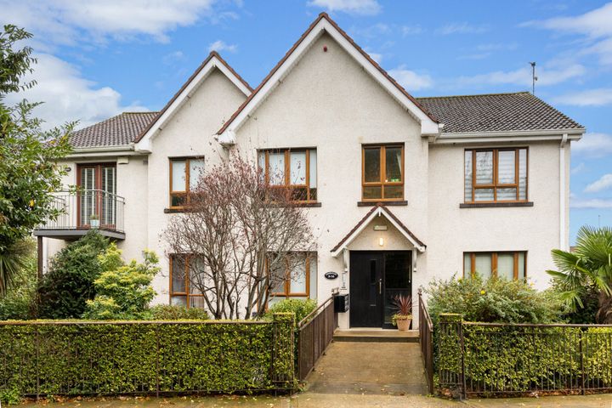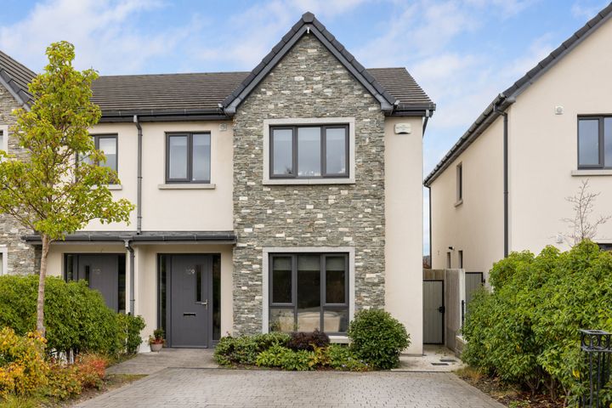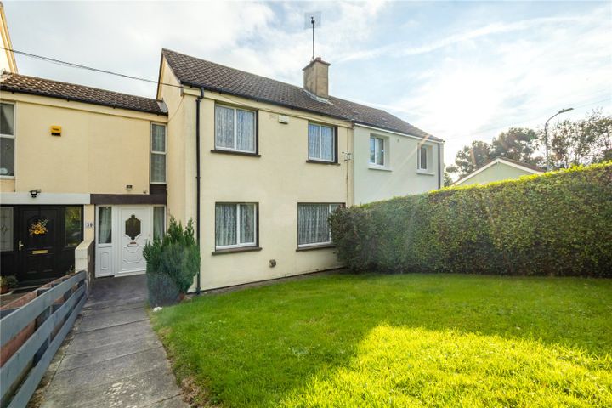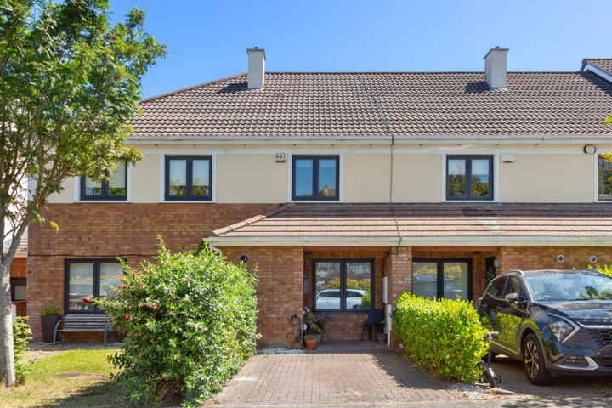38 Properties for Sale in Delgany, Wicklow
Rory Dooley
Dooley Auctioneers
Kilmurray Cottage, Kilmurray, Delgany, Co. Wicklow, A63PW13
3 Bed3 Bath126 m²DetachedAdvantageRory Dooley
Dooley Auctioneers
1 Acre Site, Blackberry Lane, Delgany, Co. Wicklow
1 acSiteAdvantagePhilip Guckian
Sherry FitzGerald Country Homes, Farms & Estates
The Downs House, Glen Of The Downs, Delgany, County Wicklow, A63PY50
5 Bed3 Bath339 m²DetachedAdvantagePatrick George
George & Maguire Properties
26 The Avenue, Bellevue, Delgany, Delgany, Co. Wicklow, A63C2V4
4 Bed3 Bath175 m²Semi-DAdvantageEoin Mitchell
Struan Hill, Delgany, Co. Wicklow
Last Home Remaining
Eoin Mitchell
Convent Place , Convent Road , Delgany, Co. Wicklow
On Sale Now
€750,000
4 Bed3 BathTerrace€775,000
4 Bed3 BathEnd of Terrace2 more Property Types in this Development
Eamonn Foley
Sherry FitzGerald Greystones
Struan Hill House, Struan Hill, Delgany, Co. Wicklow., A63V0H1
5 Bed5 Bath437 m²DetachedAdvantageVictor Lambert
Lambert McCormack Property
Apartment 100, Priory Court, Eden Gate, Delgany, Co. Wicklow, A63K640
2 Bed2 Bath70 m²ApartmentAdvantageDerek Byrne
Derek Byrne Property Consultants
Castleview, Killincarrig Village, Delgany, Co. Wicklow, A63VY19
6 Bed4 Bath306 m²DetachedEnergy EfficientAdvantageSonya O Gorman License No. 004371
O'Gorman Properties
1 Glenair Manor, Delgany, Delgany, Co. Wicklow, A63RH79
5 Bed4 Bath350 m²DetachedViewing AdvisedAdvantageHolly Hill Development, Holly Hill, Convent Road, Delgany, Co. Wicklow
€600,000
2 Bed1 BathBungalow2 more Property Types in this Development
Churchlands, Churchlands, Delgany, Co. Wicklow
€470,000
2 Bed1 BathApartment1 more Property Type in this Development
Bellevue Rise, Bellevue Rise, Bellevue Hill, Delgany, Co. Wicklow
4 BEDROOM HOMES READY TO OCCUPY
€565,000
2 Bed1 BathBungalow2 more Property Types in this Development
32 Church View, Eden Gate, Delgany, Delgany, Co. Wicklow, A63CX27
3 Bed3 Bath98 m²Terrace166 Applewood Heights, Greystones, Co. Wicklow, A63XT86
4 Bed3 Bath150 m²DetachedCarraig Liath, Killincarrig, Greystones, Co Wicklow, A63NX48
5 Bed3 Bath274 m²Detached15 Convent Court, Delgany, Co. Wicklow, A63AH52
2 Bed2 Bath54 m²Apartment109 Glenheron View, Greystones, Co Wicklow, A63KX60
4 Bed128 m²Semi-D39 Upper Grattan Park, Greystones, Co. Wicklow, A63E516
3 Bed1 Bath84 m²House276 Charlesland Park, Charlesland, Greystones, Co. Wicklow, A63E785
2 Bed2 Bath95 m²Terrace
Explore Sold Properties
Stay informed with recent sales and market trends.







