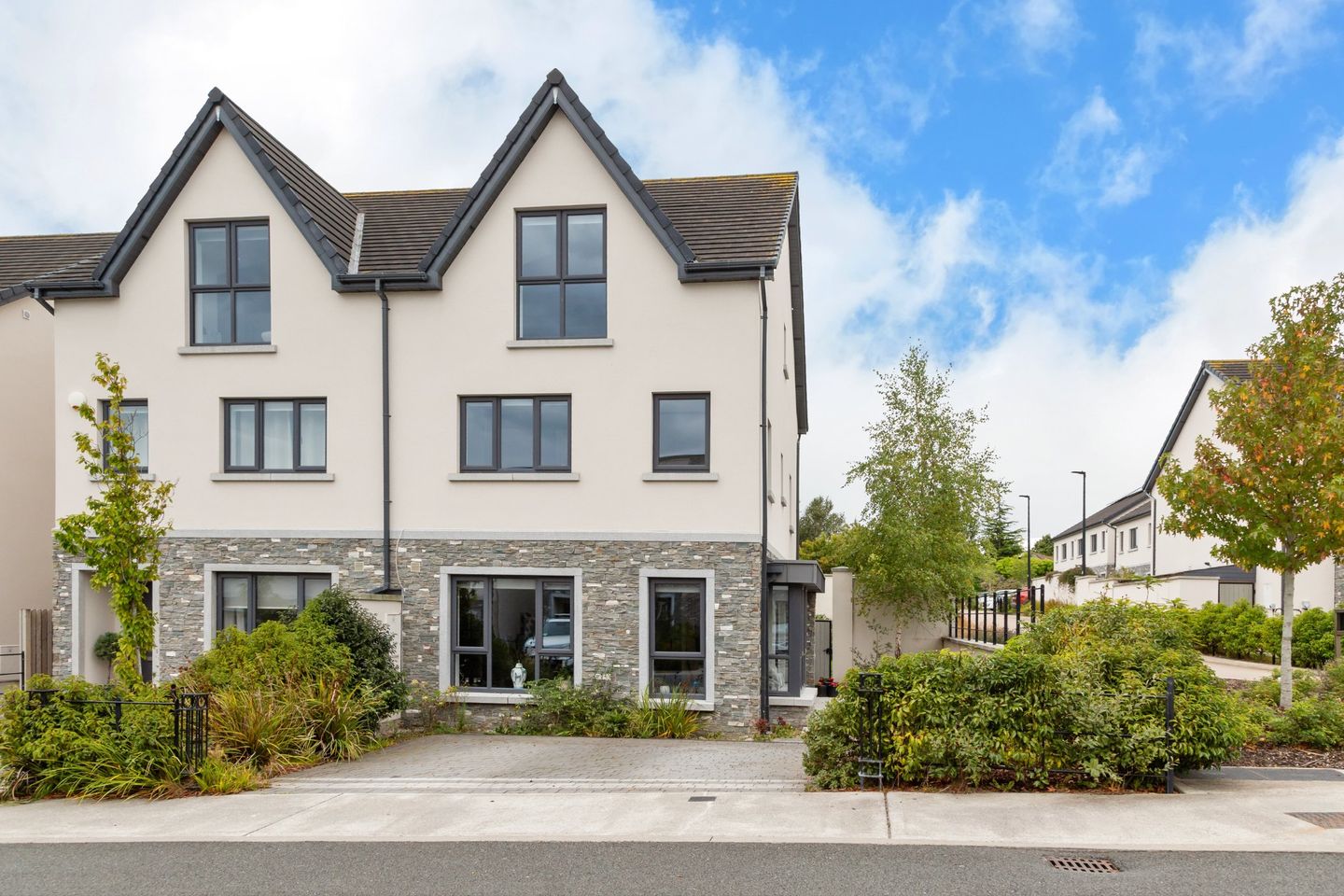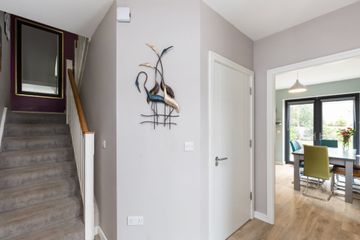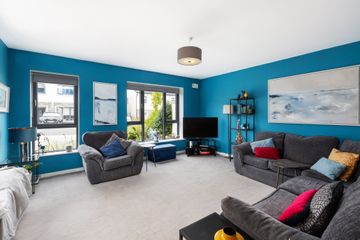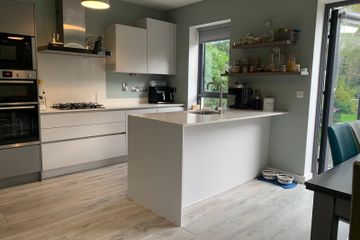



80 Glenheron View, Greystones, Co Wicklow, A63WE22
€800,000
- Price per m²:€4,789
- Estimated Stamp Duty:€8,000
- Selling Type:By Private Treaty
- BER No:111954830
- Energy Performance:44.48 kWh/m2/yr
About this property
Highlights
- Special Features:
- Two en-suites
- Two living Rooms
- Large private south facing rear garden
- EV car charger
Description
Offering naturally bright and airy accommodation, 80 Glenheron View represents a wonderful opportunity for any discerning purchaser looking to acquire a beautifully designed, stylish home that is offered to the market in turnkey condition, and benefits from all the modern comforts necessary for modern day living. Extending to a generous 167sq.m/1,798 sq.ft. and with an exceptionally large south facing rear garden, this Cairn built home is sure to suit an array of buyers actively looking in the area. No. 80 is drenched in natural light due to the dual aspect layout in most of the rooms, creating an inviting and luxurious space to relax and enjoy this 4-bedroom semi-detached home. Upon entering you are greeted with a welcoming hallway, off which the spacious living room boasts a box bay window along with a dual aspect layout and is positioned to the front of the home. The open plan kitchen/dining room to the rear, which spans the width of the property, accesses the larger than average sunny south facing back garden – a completely private outdoor oasis. Off the hallway lies a cloakroom and guest wc, with space efficient built-in storage. A utility room completes the accommodation on this level, while set over the two upper levels, the bedroom accommodation consists of two exceptionally large, double bedrooms, both of which boast en-suites, a further double bedroom, a large single (currently in use as a home office), family bathroom with both bath and separate shower, and a spacious additional living space (currently used as an additional double bedroom) which could also serve as a home office, games room or den. Viewers will appreciate the wonderful views from the second floor where the sea to the east and Sugarloaf Mountain to the west can be seen from the front of the home. The garden is exceptionally generous in size and is the perfect space to relax and enjoy those long summer days, offering all day sunshine until the evening time with its enviable south facing rear aspect. Side access leads you through a secure side gate and to the front of the house where there is off street car parking and an EV charger. Situated in this contemporary yet established residential development, this superb location is bound to appeal to many, being a short distance to Greystones Town and Dart Station. The town offers a host of essential amenities to include renowned restaurants, cafes, cosy pubs, supermarkets, food stores and boutiques. There are also an array of excellent primary and secondary schools within easy reach. Those include Greystones Educate Together, St Patrick’s National School, St Laurence’s National School, Delgany National, St David’s Secondary School, Temple Carrig Secondary School, An Gaelscoil, St Kevin’s National School, St Brigid’s National School and Greystones Community National School. In addition to the DART, there are the bus routes L1, L2 & L3 serving the local community and beyond and also the express routes X1 & X2. It cannot be underestimated how beautiful this home is, from the moment you step through the door it is evident that the current owners have put so much thought, care, detail and the best of everything into creating this wonderful family home. A fantastic place to raise a family, being equidistant to all the amenities both Greystones & Delgany have to offer. Viewing is by prior appointment and can be arranged through the MySherryFitz app. Entrance Hall Engineered wooden flooring leading to: Living Room 4.99m x 4.62m. Bright, dual aspect reception to the front with box bay window. Kitchen / Dining Room 4.90m x 3.18m. Engineered wooden floor in dual aspect reception with French doors opening to paved patio and south facing rear garden. Floor and eye level units, with quartz counter tops incorporating a stainless steel sink and breakfast bar, integrated gas hob, double oven, microwave, extractor fan, fridge / freezer and dishwasher. Utility Room Extensive storage space with provision for dryer and plumbed for washing machine. Guest WC 1.78m x 1.73m. WC, wash hand basin, heated chrome towel rail, tiled floor and high level built in storage. Motion sensor lighting. First Floor: Main Bedroom 1 4.98m x 3.37m. A large dual aspect double with 3 windows, double built in wardrobes, TV point and served by: Ensuite Shower Room 2.01m x 1.78m. Fully tiled walls and floor, WC, wash hand basin with wall mounted mirror and light above, heated chrome towel rail. Tiled shower with sliding glazed door and two additional wall mounted cabinets. Bedroom 2 2.82m x 4.74m. A large double overlooking the rear garden with double built in wardrobes. Bedroom 3 2.07m x 4.74m. Dual aspect large single bedroom currently in use as a home office. Hot-press Shelving and hanging rail. Family Bathroom 1.68m x 3.10m. Fully tiled walls and floor, heated chrome towel rail, shower with glazed door, separate bath, WC, wash hand basin with wall mounted mirror and light above. Wall mounted cabinet. Second Floor Landing Stira access to attic storage Bedroom 4 5m x 3.59m. View to the sea and Sugarloaf Mountain from this exceptionally spacious double with double built in wardrobes. Ensuite 1.47m x 2.85m. Fully tiled walls and floor, frosted window, WC, wash hand basin with mirror and light above. Heated chrome towel rail, walk in shower with glazed door. Large Wall mounted cabinet. TV Den / Home Office 5m x 4.76m. Extensive built in floor to ceiling cabinetry and built in desk with south facing skylight. Outside Corner site with off street car parking to the front, complete with EV charger. Gated side entrance brings one to the extra wide, surprisingly secluded south facing rear garden laid out mainly in lawn, with secure boundaries enhanced by colourful boundary flower beds, mature shrubs and wall coverings. Outside tap and external weatherproof power point. Steel garden shed for storage.
The local area
The local area
Sold properties in this area
Stay informed with market trends
Local schools and transport

Learn more about what this area has to offer.
School Name | Distance | Pupils | |||
|---|---|---|---|---|---|
| School Name | Greystones Community National School | Distance | 1.1km | Pupils | 411 |
| School Name | Delgany National School | Distance | 1.4km | Pupils | 207 |
| School Name | Kilcoole Primary School | Distance | 1.6km | Pupils | 575 |
School Name | Distance | Pupils | |||
|---|---|---|---|---|---|
| School Name | St Laurence's National School | Distance | 2.1km | Pupils | 673 |
| School Name | St Brigid's National School | Distance | 2.5km | Pupils | 389 |
| School Name | St Patrick's National School | Distance | 2.7km | Pupils | 407 |
| School Name | St Kevin's National School | Distance | 2.7km | Pupils | 458 |
| School Name | Greystones Educate Together National School | Distance | 3.1km | Pupils | 441 |
| School Name | Gaelscoil Na Gcloch Liath | Distance | 3.1km | Pupils | 256 |
| School Name | Woodstock Educate Together National School | Distance | 4.8km | Pupils | 117 |
School Name | Distance | Pupils | |||
|---|---|---|---|---|---|
| School Name | Greystones Community College | Distance | 910m | Pupils | 630 |
| School Name | St David's Holy Faith Secondary | Distance | 2.5km | Pupils | 772 |
| School Name | Colaiste Chraobh Abhann | Distance | 2.7km | Pupils | 774 |
School Name | Distance | Pupils | |||
|---|---|---|---|---|---|
| School Name | Temple Carrig Secondary School | Distance | 3.3km | Pupils | 946 |
| School Name | St. Kilian's Community School | Distance | 7.7km | Pupils | 416 |
| School Name | Pres Bray | Distance | 7.8km | Pupils | 649 |
| School Name | Loreto Secondary School | Distance | 8.4km | Pupils | 735 |
| School Name | St Thomas' Community College | Distance | 8.8km | Pupils | 14 |
| School Name | North Wicklow Educate Together Secondary School | Distance | 8.9km | Pupils | 325 |
| School Name | Coláiste Raithín | Distance | 9.1km | Pupils | 342 |
Type | Distance | Stop | Route | Destination | Provider | ||||||
|---|---|---|---|---|---|---|---|---|---|---|---|
| Type | Bus | Distance | 220m | Stop | Glenbrook Park | Route | L3 | Destination | The Nurseries | Provider | Go-ahead Ireland |
| Type | Bus | Distance | 220m | Stop | Glenbrook Park | Route | L3 | Destination | Glenbrook Park | Provider | Go-ahead Ireland |
| Type | Bus | Distance | 240m | Stop | Glenbrook Park | Route | L3 | Destination | The Nurseries | Provider | Go-ahead Ireland |
Type | Distance | Stop | Route | Destination | Provider | ||||||
|---|---|---|---|---|---|---|---|---|---|---|---|
| Type | Bus | Distance | 280m | Stop | Hawkins Wood | Route | L2 | Destination | Bray Station | Provider | Go-ahead Ireland |
| Type | Bus | Distance | 320m | Stop | Hawkins Wood | Route | L2 | Destination | Newcastle | Provider | Go-ahead Ireland |
| Type | Bus | Distance | 360m | Stop | Farrankelly | Route | X1 | Destination | Kilcoole | Provider | Dublin Bus |
| Type | Bus | Distance | 360m | Stop | Farrankelly | Route | X2 | Destination | Newcastle | Provider | Dublin Bus |
| Type | Bus | Distance | 360m | Stop | Farrankelly | Route | L2 | Destination | Newcastle | Provider | Go-ahead Ireland |
| Type | Bus | Distance | 370m | Stop | Farrankelly | Route | X1 | Destination | Hawkins Street | Provider | Dublin Bus |
| Type | Bus | Distance | 370m | Stop | Farrankelly | Route | X2 | Destination | Hawkins Street | Provider | Dublin Bus |
Your Mortgage and Insurance Tools
Check off the steps to purchase your new home
Use our Buying Checklist to guide you through the whole home-buying journey.
Budget calculator
Calculate how much you can borrow and what you'll need to save
A closer look
BER Details
BER No: 111954830
Energy Performance Indicator: 44.48 kWh/m2/yr
Ad performance
- Date listed04/09/2025
- Views7,061
- Potential views if upgraded to an Advantage Ad11,509
Similar properties
€720,000
42 Archers Wood Avenue, Archers Wood, Delgany, Co Wicklow, A63H6W84 Bed · 3 Bath · Semi-D€750,000
4 Bedroom Mid Terrace , Convent Place, Convent Place , Convent Road , Delgany, Co. Wicklow4 Bed · 3 Bath · Terrace€750,000
5 Hawkins Wood Grove, Greystones, Co.Wicklow, A63Y6F24 Bed · 3 Bath · Detached€775,000
4 Bedroom End of Terrace , Convent Place, Convent Place , Convent Road , Delgany, Co. Wicklow4 Bed · 3 Bath · End of Terrace
€785,000
4 Bedroom Semi Detached Homes, Bellevue Rise, 4 Bedroom Semi Detached Homes, Bellevue Rise, Bellevue Hill, Delgany, Co. Wicklow4 Bed · 2 Bath · Semi-D€785,000
4 Bedroom Semi Detached , Convent Place, Convent Place , Convent Road , Delgany, Co. Wicklow4 Bed · 3 Bath · Semi-D€785,000
Herbert House, 6 The Orchard, Upper Grattan Park, Greystones, Co. Wicklow, A63RP404 Bed · 3 Bath · Semi-D€795,000
11 Bellevue Park, Greystones, Co. Wicklow, A63CF844 Bed · 2 Bath · Semi-D€820,000
6a New Road, Kilcoole, Co Wicklow, A63A2135 Bed · 4 Bath · Detached€850,000
11 Inishkeen, Lott Lane, Kilcoole, Co. Wicklow, A63K2784 Bed · 4 Bath · Detached€875,000
166 Applewood Heights, Greystones, Co. Wicklow, A63XT864 Bed · 3 Bath · Detached€935,000
5 Bedroom Detached , Convent Place, Convent Place , Convent Road , Delgany, Co. Wicklow5 Bed · 3 Bath · Detached
Daft ID: 16253921

