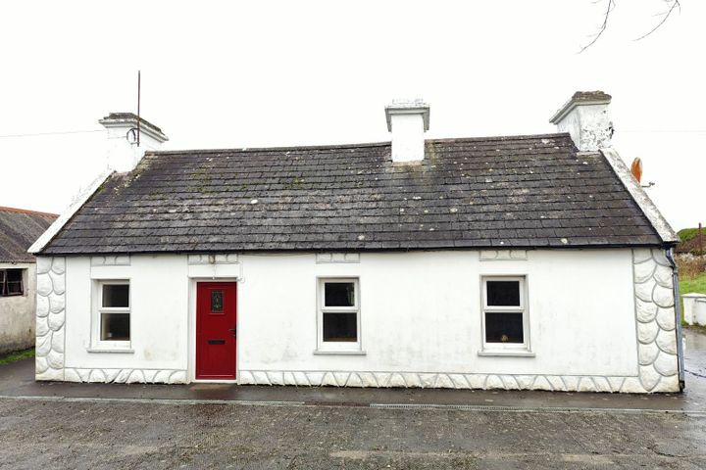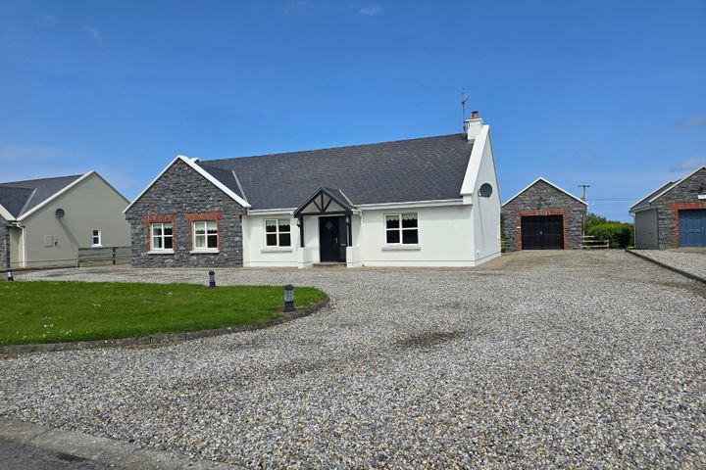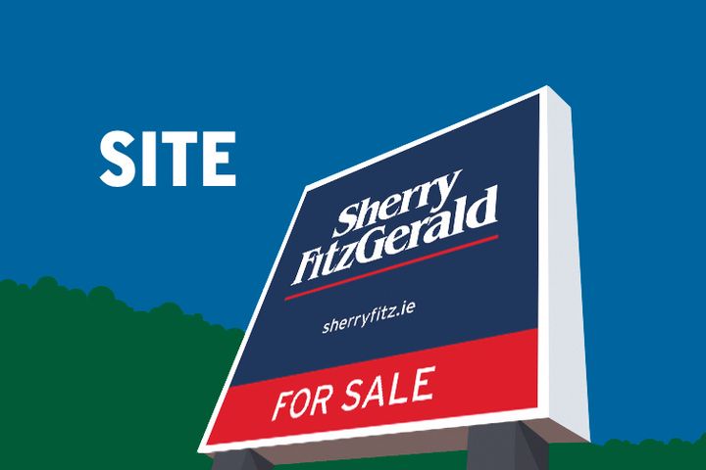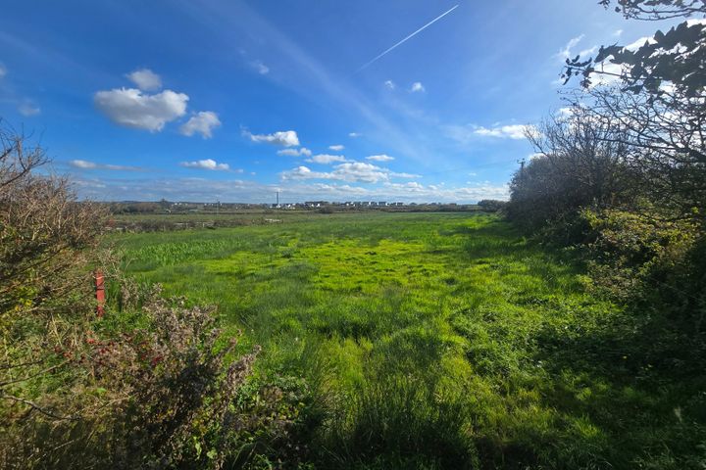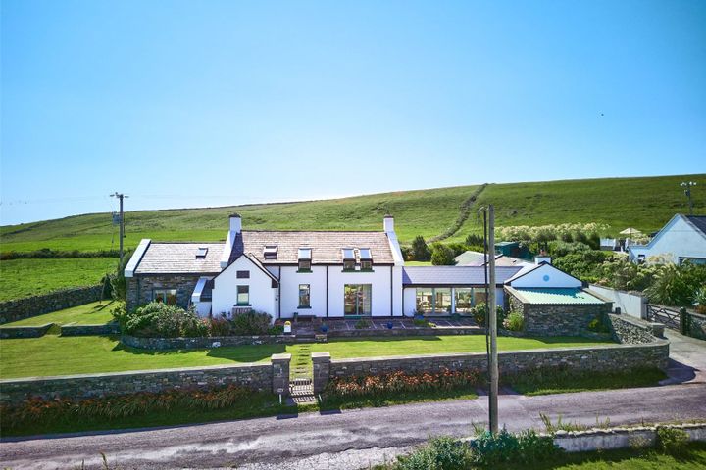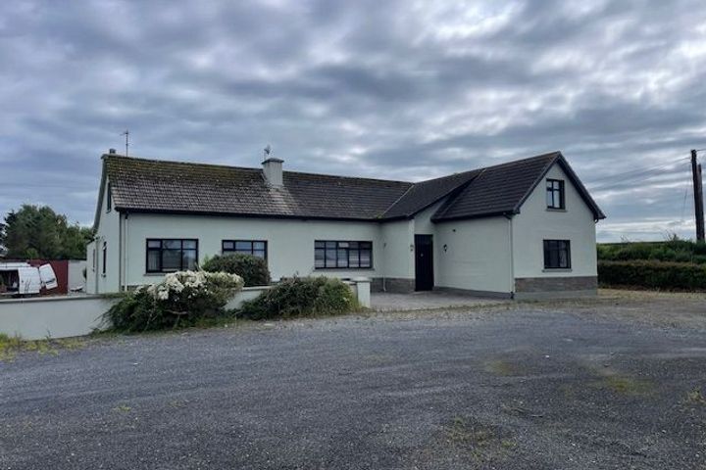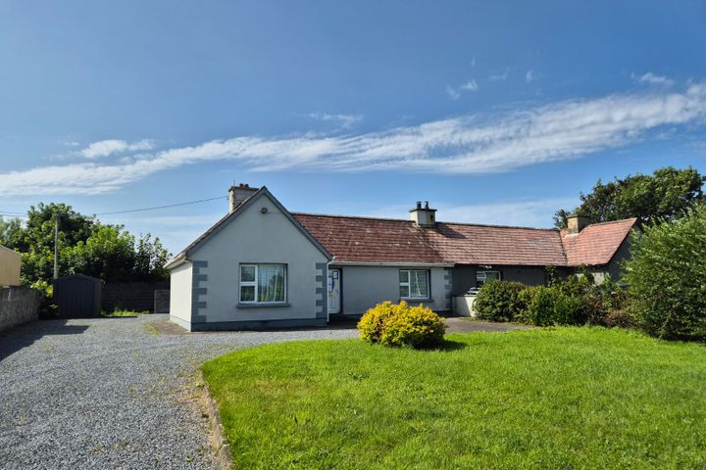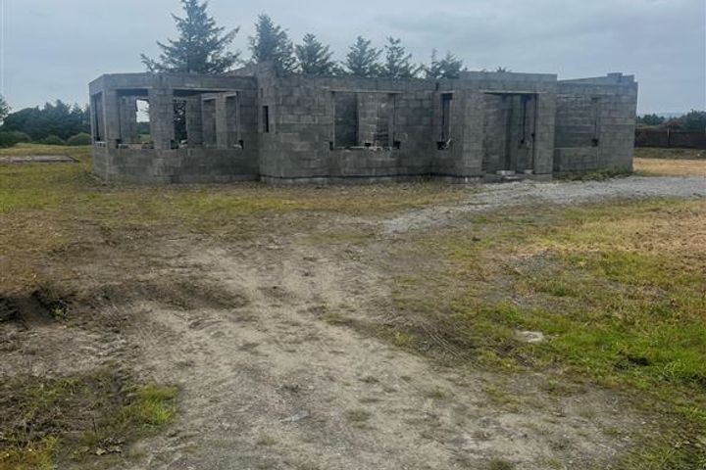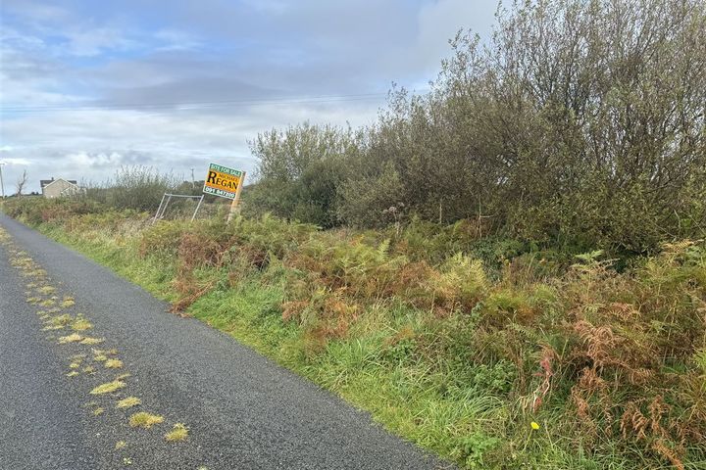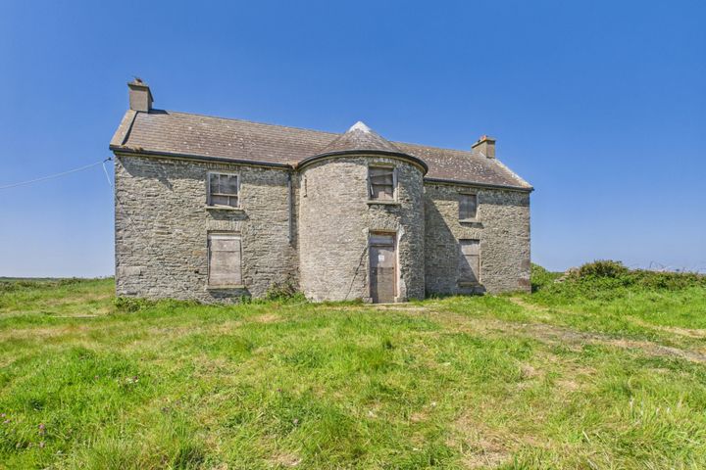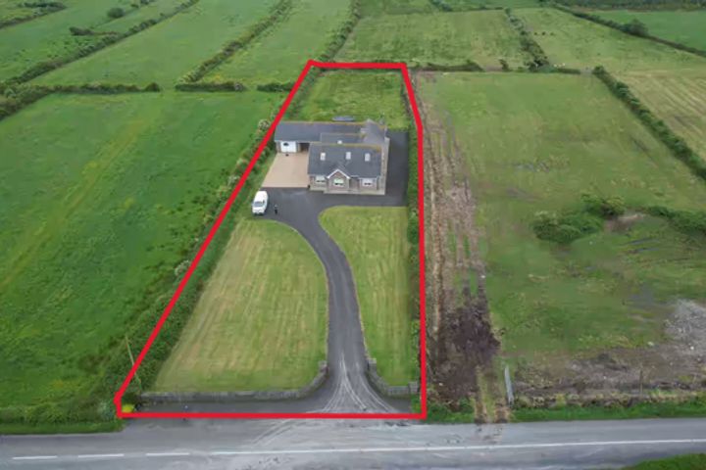20 Properties for Sale in Doonbeg, Clare
David Considine
Pat Considine Auctioneering Ltd
Shragh, Kilrush, Co. Clare, V15VH28
4 Bed3 Bath200 m²DetachedViewing AdvisedAdvantageBallinagun West, Cree, Kilrush, Co. Clare, V15XN95
2 Bed1 Bath41 m²DetachedOpen viewing 13 Dec 11:002 Atlantic View, Doonbeg, Kilkee, Co. Clare, V15AH94
6 Bed7 Bath236 m²DetachedResidential Site L2030, Doonbeg, Co Clare
0.93 acSiteDoonmore, Doonbeg, Co. Clare
0.46 acSiteThe Old School House, Corbally, Kilkee, Doonbeg, Co. Clare, V15Y920
4 Bed4 Bath207 m²DetachedMountrivers, Doonbeg, Cree, Co. Clare, V15RD43
5 Bed4 BathDetachedNewtown, Doonbeg, Co. Clare, V15Y576
3 Bed1 Bath75 m²Semi-DThe School House, Corbally, Kilkee, Co. Clare, V15Y920
4 Bed4 Bath207 m²DetachedDrumellihy, Creegh, Clare
PropertyKilmacduane, Cooraclare, Clare
PropertyLot 2 - Doonmore House and Lands,, Rhynagonnaught Bay,, Doonbeg,, Co. Clare., V15FC86
3 Bed2 Bath202 m²DetachedCorbally, Kilkee, Co. Clare
0.56 acSiteCarrowmore, Mullagh, Doonbeg, Co. Clare
0.5 acSite3.3 Acres, Doonbeg, Kilkee, Co. Clare
3.3 acSiteCloonmore, Doonbeg, Doonbeg, Co. Clare, V15KN61
4 Bed2 Bath293 m²DetachedStrand Road
0.5 acSiteNewtown, Doonbeg, Co. Clare, V15V562
2 Bed57 m²DetachedCree West, Doonbeg, Co. Clare, V15HT68
5 Bed4 Bath296 m²DetachedCreggane, Quilty, Co. Clare, V95F4E9
3 Bed1 Bath131 m²Detached
Didn't find what you were looking for?
Expand your search:
Explore Sold Properties
Stay informed with recent sales and market trends.






