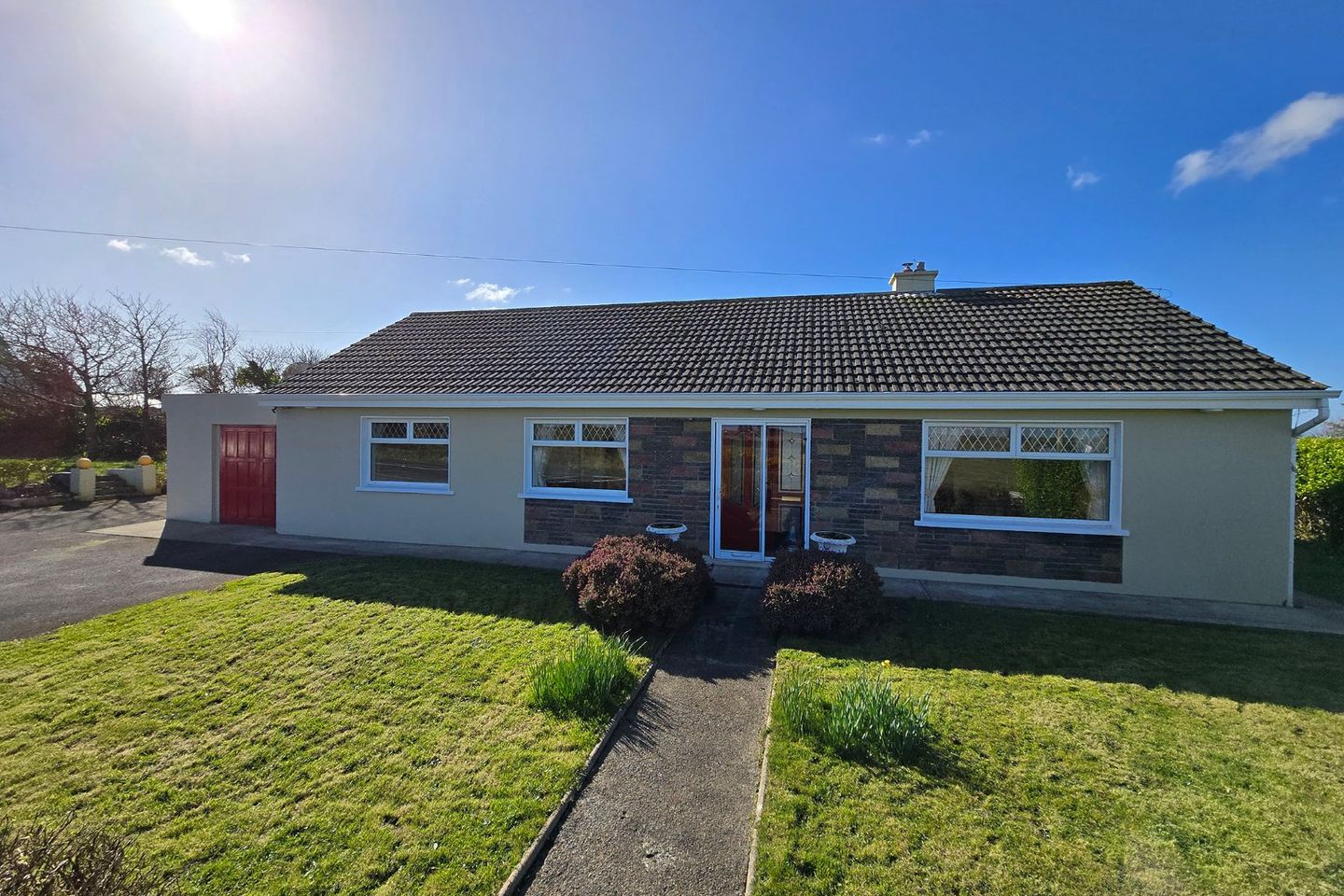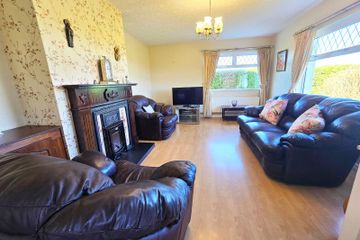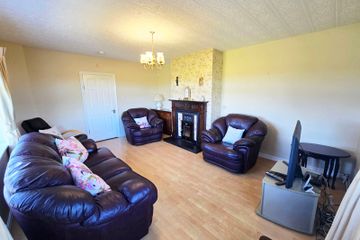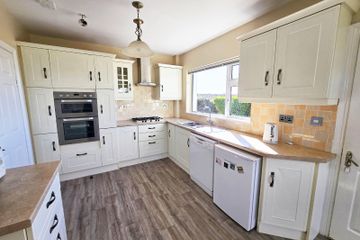



Carnanes, Kilrush, Co. Clare, V15H778
€249,950
- Price per m²:€2,375
- Estimated Stamp Duty:€2,499
- Selling Type:By Private Treaty
- BER No:118170232
- Energy Performance:250.95 kWh/m2/yr
About this property
Highlights
- Eircode V15H778
- Total Floor Space 105.27 Sq. Mt
- Built 1985
- 0.4 Acre Site
- Septic Tank, Mains Water
Description
Located on the main N67 Kilrush to Kilkee road this four bedroom bungalow is set on a large site of 0.4 acres with Shannon Estuary views from the rear south facing garden and patio. The property is within a 3 minute drive of the market town of Kilrush and within 8 minutes` drive of the seaside resort of Kilkee on the Wild Atlantic Way route. The property itself has bright and spacious accommodation and boasts extensive timber flooring and tiling, built-in kitchen, wood surround fireplace and a large adjoining garage. To the outside is a tarmacadam drive with ample space for off street parking, a large green area to the side of the property and a south facing rear garden and patio with views of the estuary. This would make an ideal home for those looking to relocate to a tranquil countryside setting with viewing highly recommended and strictly by prior appointment only. PSL002295 Entrance Porch Timber flooring and double sliding glass doors leading to entrance hallway. Entrance Hallway (L Shaped) 3.7m x 1.4m & 3.4m x 1m. Timber style flooring, stira stairs leading to additional attic storage, door to main reception, kitchen dining, all four bedrooms, additional storage and main bathroom. Main Reception 5.3m x 4m. Timber style flooring, dual aspect windows to the front and side, tv point, wood surround feature fireplace with cast iron insert and polished flag solid fuel inset stove. Kitchen Dining Room 7.2m x 2.9m. Kitchen Area - Ivory painted timber built-in wall and base units with ample work surfaces, tile splash back, one and a half bowl single drainer sink with mixer tap, integrated appliances including double oven, five ring gas hob with overhead extractor hood and fan, space for dishwasher and fridge, rear aspect window, linoleum style flooring and open access to dining area. Dining Area - Dual aspect windows to the rear and side, linoleum style flooring, tv point, oil stove with tile splash back, built-in hot press housing immersion tank and shelving and additional overhead storage and door to utility room. Utility Room 1.5m x 1.5m. Tile flooring, rear door access, space and plumbing for washing machine and dryer and exposed shelving. Bathroom / Wetroom 2.9m x 1.9m. Fully tiled ceiling to floor, low level wc, wash hand basin with overhead wall mounted mirror, walk-in wet area with overhead electric shower and foldaway shower door and wall mounted storage unit. Bedroom One 3.1m x 2.9m. Double room, timber style flooring, front aspect window, built-in wardrobes with ample hanging rails and storage. Bedroom Two 4.1m x 2.9m. Double room, timber style flooring, front aspect window, built-in wardrobes with ample hanging rails and storage. Bedroom Three 4m x 2.9m. Double room, timber style flooring and rear aspect window. Bedroom Four 2.7m x 2.5m. Timber style flooring and rear aspect window. Adjoining Garage 5.9m x 3.5m. Double doors to the front and single door to the rear, concrete flooring and electricity. Outside Front - Tarmac drive, ample car parking, garden area to the front and steps leading to large green area to the side. Rear - South facing patio and lawn area with views of the estuary.
The local area
The local area
Sold properties in this area
Stay informed with market trends
Local schools and transport

Learn more about what this area has to offer.
School Name | Distance | Pupils | |||
|---|---|---|---|---|---|
| School Name | Convent Of Mercy National School | Distance | 1.4km | Pupils | 337 |
| School Name | Gaelscoil Ui Choimin | Distance | 1.4km | Pupils | 63 |
| School Name | S N Ma Sheasta | Distance | 3.5km | Pupils | 40 |
School Name | Distance | Pupils | |||
|---|---|---|---|---|---|
| School Name | Shragh National School | Distance | 6.3km | Pupils | 18 |
| School Name | S N Cnoc Doire | Distance | 7.3km | Pupils | 20 |
| School Name | Bansha National School | Distance | 8.1km | Pupils | 8 |
| School Name | Cooraclare Boys National School | Distance | 8.5km | Pupils | 75 |
| School Name | Doonbeg National School | Distance | 9.5km | Pupils | 67 |
| School Name | Burrane National School | Distance | 10.1km | Pupils | 21 |
| School Name | Doonaha National School | Distance | 10.1km | Pupils | 20 |
School Name | Distance | Pupils | |||
|---|---|---|---|---|---|
| School Name | Kilrush Community School | Distance | 1.5km | Pupils | 341 |
| School Name | St. Joseph's Community College | Distance | 10.4km | Pupils | 171 |
| School Name | Tarbert Comprehensive School | Distance | 11.5km | Pupils | 543 |
School Name | Distance | Pupils | |||
|---|---|---|---|---|---|
| School Name | St Michael's Community College | Distance | 15.0km | Pupils | 291 |
| School Name | St. Joseph's Secondary School | Distance | 18.6km | Pupils | 360 |
| School Name | Coláiste Na Ríochta | Distance | 22.2km | Pupils | 174 |
| School Name | Presentation Secondary School | Distance | 22.3km | Pupils | 344 |
| School Name | St Michael's College | Distance | 22.4km | Pupils | 327 |
| School Name | St. Joseph's Secondary School | Distance | 22.6km | Pupils | 452 |
| School Name | St John Bosco Community College | Distance | 27.0km | Pupils | 301 |
Type | Distance | Stop | Route | Destination | Provider | ||||||
|---|---|---|---|---|---|---|---|---|---|---|---|
| Type | Bus | Distance | 1.6km | Stop | Aldi Kilrush | Route | 339 | Destination | Kilrush | Provider | Tfi Local Link Limerick Clare |
| Type | Bus | Distance | 1.6km | Stop | Aldi Kilrush | Route | 335 | Destination | Kilrush | Provider | Tfi Local Link Limerick Clare |
| Type | Bus | Distance | 1.6km | Stop | Aldi Kilrush | Route | 335 | Destination | Ennis | Provider | Tfi Local Link Limerick Clare |
Type | Distance | Stop | Route | Destination | Provider | ||||||
|---|---|---|---|---|---|---|---|---|---|---|---|
| Type | Bus | Distance | 1.6km | Stop | Kilrush | Route | 335 | Destination | Kilrush | Provider | Tfi Local Link Limerick Clare |
| Type | Bus | Distance | 1.6km | Stop | Kilrush | Route | 337 | Destination | Kilrush | Provider | Tfi Local Link Limerick Clare |
| Type | Bus | Distance | 1.6km | Stop | Kilrush | Route | 337 | Destination | Kilmurry Mcmahon | Provider | Tfi Local Link Limerick Clare |
| Type | Bus | Distance | 1.6km | Stop | Kilrush | Route | 337 | Destination | Ennis | Provider | Tfi Local Link Limerick Clare |
| Type | Bus | Distance | 1.6km | Stop | Kilrush | Route | 337 | Destination | Kildysart | Provider | Tfi Local Link Limerick Clare |
| Type | Bus | Distance | 1.6km | Stop | Kilrush | Route | 337 | Destination | Killimer | Provider | Tfi Local Link Limerick Clare |
| Type | Bus | Distance | 1.6km | Stop | Kilrush | Route | 335 | Destination | Kilrush | Provider | Tfi Local Link Limerick Clare |
Your Mortgage and Insurance Tools
Check off the steps to purchase your new home
Use our Buying Checklist to guide you through the whole home-buying journey.
Budget calculator
Calculate how much you can borrow and what you'll need to save
A closer look
BER Details
BER No: 118170232
Energy Performance Indicator: 250.95 kWh/m2/yr
Ad performance
- 15,402Property Views
- 25,105
Potential views if upgraded to a Daft Advantage Ad
Learn How
Similar properties
€280,000
The Corner House, Henry Street, Kilrush, Co. Clare, V15ND004 Bed · 3 Bath · End of Terrace€325,000
6 Cappa Drive, Kilrush, Co. Clare, V15RP284 Bed · 3 Bath · Semi-D€349,000
11 Cappa Cove, Kilrush, Co. Clare, V15VY475 Bed · 3 Bath · Detached€425,000
Ballynote West, Kilrush, Co. Clare, V15HH794 Bed · 3 Bath · Detached
Daft ID: 16044577

