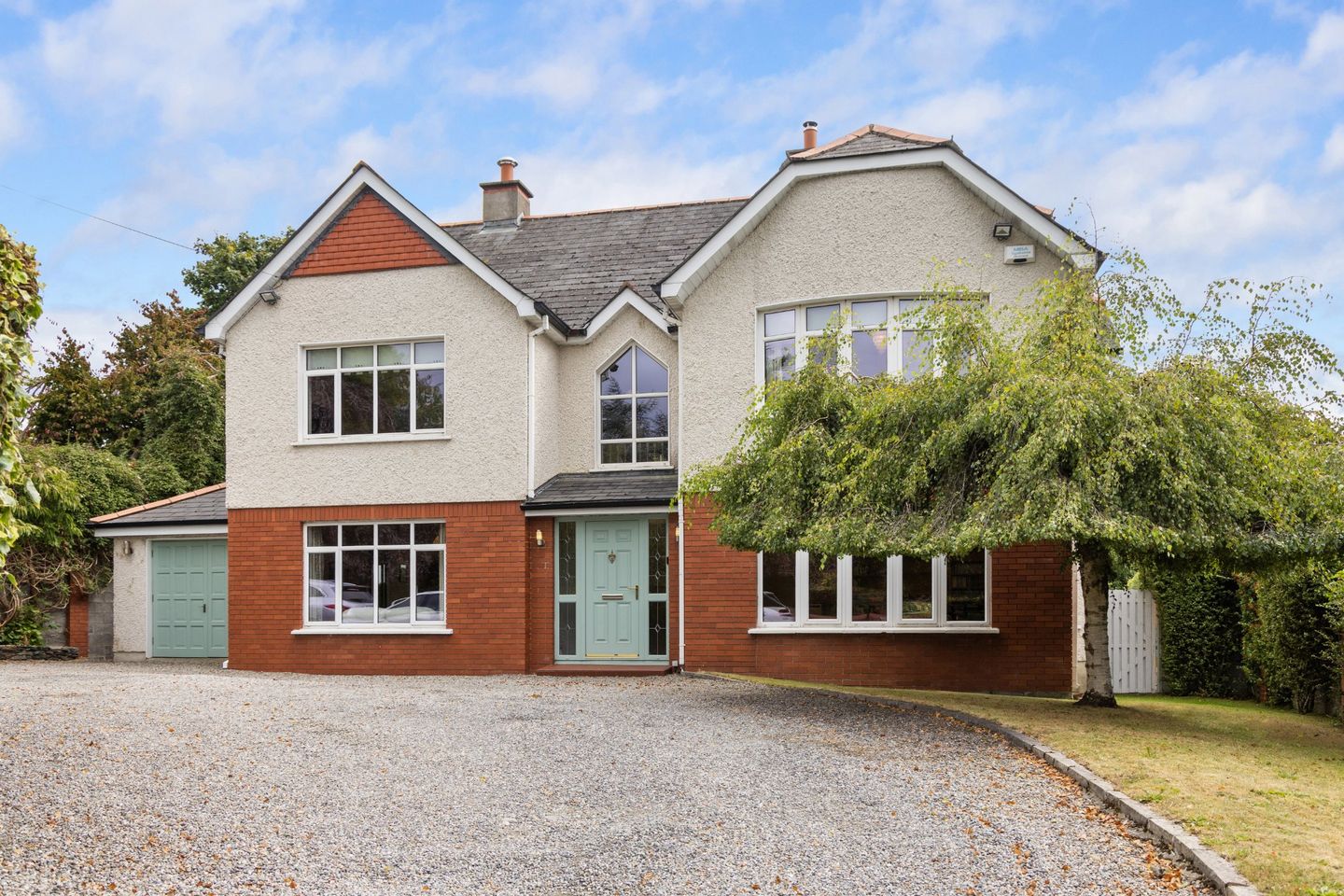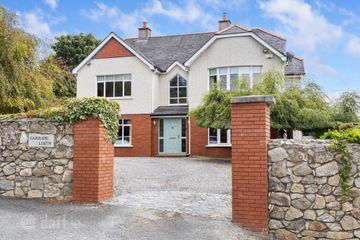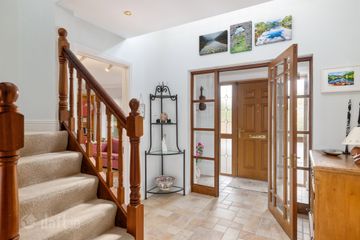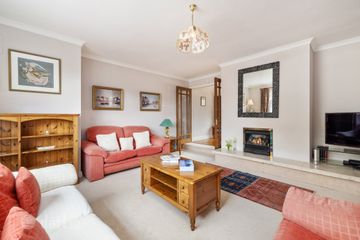



Carraig Liath, Killincarrig, Greystones, Co Wicklow, A63NX48
€1,390,000
- Price per m²:€5,074
- Estimated Stamp Duty:€17,800
- Selling Type:By Private Treaty
- BER No:118704873
About this property
Highlights
- Spacious 5 bed detached home
- Large secluded gardens of approx. ,25 acres
- Impressive B3 BER
- Superb location close to all amenities
Description
Carraig Liath is a magnificent detached family home extending to approximately 274 sq.m., set on about a quarter of an acre of beautifully landscaped gardens, enjoying superb sea views from the rear. Built in 1995 and lovingly maintained by its original owners, this impressive home is presented in immaculate decorative order. This fine property combines striking design with generously proportioned interiors, creating a wonderful balance of elegance and comfort for modern family life. Upon entering, the sense of space is immediately apparent with a double-height ceiling and minstrel gallery overlooking the hall, which incorporates the guest WC. Natural light floods in through large windows, while tiled floors and discreet storage add both practicality and style. To the front, the living room offers a welcoming retreat, complete with a raised fireplace and marble-effect hearth, and connects seamlessly through a stepped opening to the dining room overlooking the rear garden. The kitchen and adjoining dining/living space form the focal point of the home. Thoughtfully designed with an extensive range of cabinetry, marble-effect work surfaces, quality integrated appliances, and a feature vaulted ceiling, this area is further enhanced by Velux roof lights and two walls of floor-to-ceiling glazing opening to the rear patio. It is a bright and versatile space, ideal for both day-to-day family life and entertaining. The utility room is ideally positioned off the kitchen. A cosy family room, with a wood-burning stove, provides a further reception space off the kitchen, and a comfortable home office/study with a built-in desk plus extensive shelving and bay window completes the ground floor. The first floor is equally impressive, with a spacious gallery landing and wonderful views over the gardens and beyond. The principal bedroom suite is dual aspect, enjoying panoramic views to the sea at the rear and the Sugarloaf to the front. Four further bedrooms, each generously proportioned, offer either sea or countryside views, three of which contain fitted wardrobes providing ample storage. A contemporary family bathroom and an additional shower room complete the accommodation at this level. Nestled behind natural stone walls, this elegant double-fronted property offers exceptional privacy and a peaceful retreat — surprisingly serene given its central location. Outside, the property is approached by a gravel driveway framed by brick pillars and stone walls, offering parking for several cars and access to the garage. The rear garden is a private haven, beautifully landscaped with Indian sandstone patios on two levels, bordered by granite cobbles and mature planting. A water feature and colourful shrubbery provide year-round interest, while high walls and hedging ensure excellent privacy. The large garage, ideal for many hobbies and uses, is a great added bonus and provides access to a second attic. The location is second to none, combining the tranquillity of a mature residential setting with easy access to the amenities of Greystones and Delgany. A choice of excellent primary and secondary schools are close by, alongside a wide range of cafés, restaurants, shops, and pubs. For leisure, there are coastal walks, beaches, golf clubs, rugby, GAA, and tennis facilities, while Shoreline Leisure Centre and swimming pool cater for all the family. The N11 and M50 are within easy reach, and nearby Greystones offers DART, park-and-ride facilities, and TFI bus services for an effortless commute. • Entrance Hall 2.79m x 5.60m. Minstrel landing, balcony, and double-height ceiling with recessed downlighters. Under-stairs storage and tiled floor. • Entrance Porch 3.44m x 1.16m. Tiled floor and glazed door with side screens. • Guest Cloakroom 1.32m x 1.60m. WC and pedestal wash-hand basin, glass shelf, and vanity mirror. • Living Room 4.81m x 5.25m. Overlooking the front garden. Raised fireplace with marble hearth and coal-effect gas fire insert. Double-glass-panelled doors to: • Dining Room 4.81m x 3.62m. Looking out to the back garden. Solid timber floors and door to hallway. • Kitchen/Dining/Living Area 4.80m x 3.57m - 5.12m x 4.64m. A wonderful open, interconnecting space incorporating a comprehensive range of wooden cabinetry with generous work surfaces, double-bowl sink, tiled splashback, integrated four-ring induction hob, double Neff ovens, a microwave, and integrated fridge. Provision for dishwasher. Feature pitched ceiling to the light-infused living/dining space which has three Velux windows and two walls of glazing with electronic blinds to patio. Tiled floor throughout and double-glass-panelled doors. • Family Room 4.90m x 4.17m. Dual-aspect windows to the side and front, raised brick fireplace with timber beam and wood-burning stove. Wooden flooring. Built-in feature bookcase. • Utility Room 2.47m x 1.96m. Fitted floor and wall-mounted presses, sink unit, and provision for washer and dryer. Door to garden. • Home Office/Study 4.38m x 4.96m. Ceiling coving, bay window, dual aspect. Timber floor, built-in shelving, desk and drawers, and storage presses. • Landing Large window and gallery to hall. • Shower Room Fully tiled walls and floor. Step-in shower with Triton electric shower unit, heated towel rail, and Velux roof light. • Bedroom 1 3.96m x 4.20m. Dual aspect overlooking back and front gardens. Stunning sea views to back. Sugarloaf and hillside to front. Wall of fitted wardrobes. • Ensuite Contemporary fit-out with fully tiled walls and floors, WC, large wash-hand basin with under-storage, mirrored medicine cabinet. Large step-in shower with pumped rainfall head and handheld wand. • Bedroom 2 4.39m x 3.62m. Overlooking the front, box window with lovely hillside views. Bank of fitted wardrobes, tongue-and-groove timber boarded floor. • Bedroom 3 4.19m x 3.39m. Looking out to the front with countryside views. Bank of fitted wardrobes, tongue-and-groove timber boarded floor. • Family Bathroom 3.80m x 2.30m. Tiled floor and extensively tiled walls, WC, and wash-hand basin with under-storage. Mirror-fronted medicine cabinet. Shaver socket. Access to floored attic by a Stira staircase. • Bedroom 4 4.69m x 3.26m. Delightful sea views overlooking back garden. Fitted wardrobes, wall shelving, bedside locker, and fitted single bed. Tongue-and-groove timber boarded floor. • Bedroom 5 2.97m x 2.69m. Also with panoramic sea views. Tongue-and-groove timber boarded floor. Gardens Front Garden – Enclosed to the front by stone walls with tall brick pillars leading to an expansive gravel driveway with parking for several cars. Side lawn. Feature stone walls bordering the drive. Two side entrances to back garden, two gates for security. Back Garden – Mainly laid to lawn with expansive Indian sandstone patios on two levels. Gravel planter beds have a selection of colourful shrubs. Lawn area bordered by granite cobble. Water feature. The garden is securely enclosed by concrete and brick walls on two sides and mature hedging. Garage 2.96m x 5.96m. Double timber doors, fitted wall shelving. Light and power. Door to back patio.
The local area
The local area
Sold properties in this area
Stay informed with market trends
Local schools and transport

Learn more about what this area has to offer.
School Name | Distance | Pupils | |||
|---|---|---|---|---|---|
| School Name | St Laurence's National School | Distance | 590m | Pupils | 673 |
| School Name | Delgany National School | Distance | 750m | Pupils | 207 |
| School Name | Greystones Community National School | Distance | 920m | Pupils | 411 |
School Name | Distance | Pupils | |||
|---|---|---|---|---|---|
| School Name | St Kevin's National School | Distance | 1.2km | Pupils | 458 |
| School Name | St Patrick's National School | Distance | 1.4km | Pupils | 407 |
| School Name | St Brigid's National School | Distance | 1.4km | Pupils | 389 |
| School Name | Greystones Educate Together National School | Distance | 1.5km | Pupils | 441 |
| School Name | Gaelscoil Na Gcloch Liath | Distance | 1.5km | Pupils | 256 |
| School Name | Kilcoole Primary School | Distance | 3.1km | Pupils | 575 |
| School Name | Kilmacanogue National School | Distance | 5.3km | Pupils | 224 |
School Name | Distance | Pupils | |||
|---|---|---|---|---|---|
| School Name | Greystones Community College | Distance | 800m | Pupils | 630 |
| School Name | St David's Holy Faith Secondary | Distance | 1.5km | Pupils | 772 |
| School Name | Temple Carrig Secondary School | Distance | 1.7km | Pupils | 946 |
School Name | Distance | Pupils | |||
|---|---|---|---|---|---|
| School Name | Colaiste Chraobh Abhann | Distance | 4.3km | Pupils | 774 |
| School Name | St. Kilian's Community School | Distance | 6.2km | Pupils | 416 |
| School Name | Pres Bray | Distance | 6.2km | Pupils | 649 |
| School Name | Loreto Secondary School | Distance | 6.8km | Pupils | 735 |
| School Name | St Thomas' Community College | Distance | 7.2km | Pupils | 14 |
| School Name | North Wicklow Educate Together Secondary School | Distance | 7.3km | Pupils | 325 |
| School Name | Coláiste Raithín | Distance | 7.5km | Pupils | 342 |
Type | Distance | Stop | Route | Destination | Provider | ||||||
|---|---|---|---|---|---|---|---|---|---|---|---|
| Type | Bus | Distance | 540m | Stop | Kilcoole Road | Route | X1 | Destination | Kilcoole | Provider | Dublin Bus |
| Type | Bus | Distance | 540m | Stop | Kilcoole Road | Route | L1 | Destination | Newtownmountkennedy | Provider | Go-ahead Ireland |
| Type | Bus | Distance | 630m | Stop | Carrig Villas | Route | L1 | Destination | Bray Station | Provider | Go-ahead Ireland |
Type | Distance | Stop | Route | Destination | Provider | ||||||
|---|---|---|---|---|---|---|---|---|---|---|---|
| Type | Bus | Distance | 680m | Stop | The Nurseries | Route | L3 | Destination | Glenbrook Park | Provider | Go-ahead Ireland |
| Type | Bus | Distance | 740m | Stop | Tennis Club | Route | L3 | Destination | The Nurseries | Provider | Go-ahead Ireland |
| Type | Bus | Distance | 740m | Stop | Tennis Club | Route | L1 | Destination | Bray Station | Provider | Go-ahead Ireland |
| Type | Bus | Distance | 750m | Stop | Greystones Sc | Route | L1 | Destination | Newtownmountkennedy | Provider | Go-ahead Ireland |
| Type | Bus | Distance | 750m | Stop | Greystones Sc | Route | L2 | Destination | Newcastle | Provider | Go-ahead Ireland |
| Type | Bus | Distance | 770m | Stop | Greystones Sc | Route | L1 | Destination | Bray Station | Provider | Go-ahead Ireland |
| Type | Bus | Distance | 830m | Stop | Kilcoole Road | Route | L3 | Destination | Glenbrook Park | Provider | Go-ahead Ireland |
Your Mortgage and Insurance Tools
Check off the steps to purchase your new home
Use our Buying Checklist to guide you through the whole home-buying journey.
Budget calculator
Calculate how much you can borrow and what you'll need to save
A closer look
BER Details
BER No: 118704873
Ad performance
- Date listed04/11/2025
- Views10,825
- Potential views if upgraded to an Advantage Ad17,645
Similar properties
€1,395,000
34 Woodlands, Greystones, Co. Wicklow, A63XH265 Bed · 4 Bath · Detached€1,599,000
Castleview, Killincarrig Village, Delgany, Co. Wicklow, A63VY196 Bed · 4 Bath · Detached€1,800,000
Oakfield, Bellevue Demesne, Delgany, Delgany, Co. Wicklow, A63V9785 Bed · 4 Bath · Detached€1,895,000
Rockfalls House, Kindlestown Upper, Delgany, Co. Wicklow, A63RP045 Bed · 5 Bath · Detached
€1,950,000
1 Glenair Manor, Delgany, Delgany, Co. Wicklow, A63RH795 Bed · 4 Bath · Detached€1,975,000
Struan Hill House, Struan Hill, Delgany, Co. Wicklow., A63V0H15 Bed · 5 Bath · Detached€1,985,000
Craglands, Portland Road North, The Burnaby, Greystones, Co Wicklow, A63NA485 Bed · 3 Bath · Detached€2,850,000
The Downs House, Glen Of The Downs, Delgany, Co. Wicklow, A63PY505 Bed · 3 Bath · Detached€2,850,000
The Downs House, Glen Of The Downs, Delgany, County Wicklow, A63PY505 Bed · 3 Bath · Detached€2,875,000
Glenbrook House, On C.3. Acres, Priory Road, Delgany, Co. Wicklow, A63EA267 Bed · 4 Bath · Detached€2,950,000
Inglefield, Whitshed Road, The Burnaby, Greystones, Co. Wicklow, A63FP275 Bed · 3 Bath · Detached€4,500,000
Castlefield House, Convent Road, Delgany, Co. Wicklow, A63D2356 Bed · 6 Bath · Detached
Daft ID: 16217846

