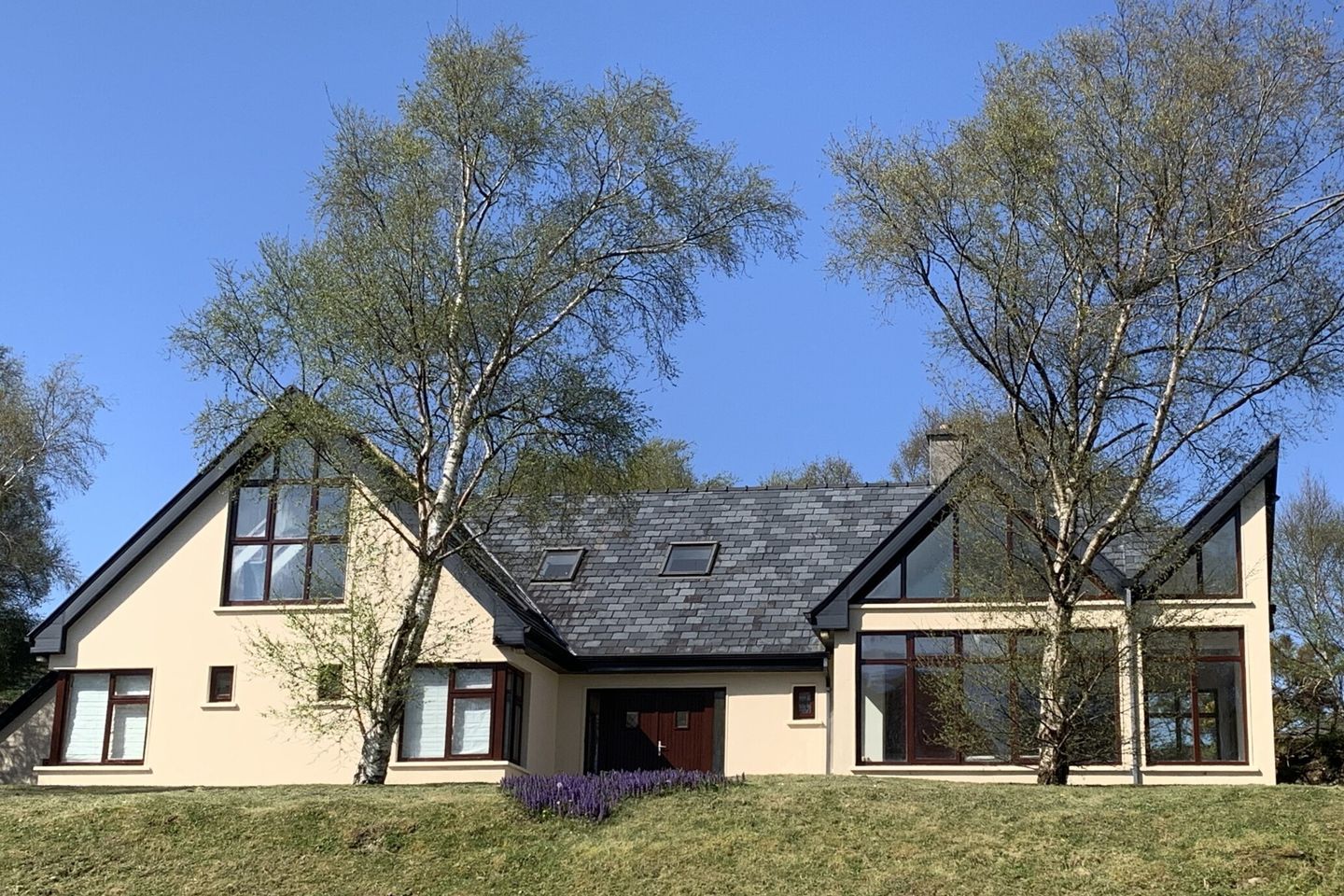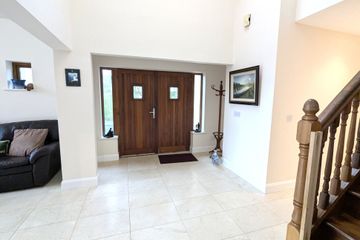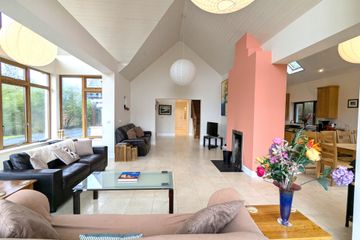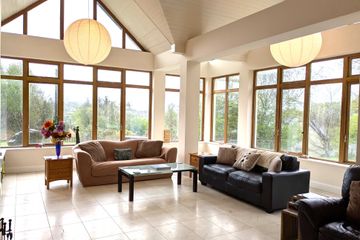



Carrowbaun, Westport, Co Mayo, F28NC04
€549,000
- Price per m²:€2,307
- Estimated Stamp Duty:€5,490
- Selling Type:By Private Treaty
- BER No:118200567
About this property
Highlights
- Light filled open plan living area
- High quality finishes
- Hollow core floor
- Oil fired underfloor heating
- 2.9 km from Westport town centre
Description
This substantial four bedroom residence is set on a private countryside site less than three kilometres from Westport town centre. Built circa 2007, the house is presented in very good condition with quality features including marble tiled floors and a maple shaker kitchen with an extensive array of units. There is oil fired underfloor heating on both ground and first floors. The spacious floor area extends to approximately 237.9 sq m/ 2,561 sq ft. The ground floor living area is a light filled open plan space flowing from the large entrance hall, through the living room and into the dining room and kitchen. These areas have vaulted ceilings and feature east and south facing windows. Also on ground floor are three double bedrooms (two with en-suite shower rooms, one with walk-in wardrobe), a family bathroom and utility room. On the first floor there is a very substantial bedroom with an open beam vaulted ceiling, window balcony, a large en-suite shower room and walk-in wardrobe. This room offers a new owner potential for subdividing to provide an additional living room or bedroom. Externally there are extensive lawn areas, ample parking and a detached block-built outbuilding (approximately 20.1 sq m/216 sq ft) with electricity and oil heating boiler. Location Carrowbaun is a sought after residential area set back from the Westport to Leenane road. The house is positioned at the end of a small cul de sac of three homes. OFFERS IN EXCESS OF €549,000 Entrance Hall Area 3.99m x 2.72m & 5.98m x 2.02m. Marble tiled floor, vaulted painted timber clad ceiling, teak staircase with storage press Living Area 8.25m x 5.97m. Light filled south and east facing room with vaulted double height ceiling, marble tiled floor, open fireplace Kitchen/Dining Area 7.51m x 4.07m & 2.22m x 0.78m. Vaulted ceiling, marble tiled floor, oak shaker kitchen with granite counter tops, undermounted double sink, Cuisinemaster range cooker, integrated dishwasher and microwave, patio doors to garden Utility Room 3.46m x 1.89m. Tiled floor, plumbed for washing machine Bedroom One 4.77m x 3.14m & 2.31m x 0.6m. Feature corner window, maple floor, blinds (measurement includes en-suite) En-Suite Fully tiled, shower, wc, whb Bedroom Two 4.75m x 3.15m & 2.32m x 0.6m. Feature corner window, maple floor, blinds Bedroom Three 5.33m x 3.45m & 1.86m x 0.89m. Maple floor, blinds En-Suite 2.64m x 1.57m. Tiled floor, part tiled walls, shower, wc, whb Bathroom 2.9m x 1.73m. Fully tiled, bath/shower, wc, whb Hotpress 1.37m x 0.76m Walk-in Wardrobe 1.58m x 1.57m. Maple floor, shelving and hanging rails FIRST FLOOR Bedroom Four 4.66m x 4.49m & 3.72m x 3.42m & 4.66m x 4.12m. Very substantial room with potential to subdivide, maple floor, vaulted ceiling with open beams, feature window balcony Walk-in Wardrobe 2.39m x 1.4m En-Suite 2.39m x 2.2m. Tiled floor, part tiled walls, shower, wc, whb, heated towel rail, velux
The local area
The local area
Sold properties in this area
Stay informed with market trends
Local schools and transport

Learn more about what this area has to offer.
School Name | Distance | Pupils | |||
|---|---|---|---|---|---|
| School Name | Scoil Phádraig | Distance | 2.2km | Pupils | 331 |
| School Name | Holy Trinity National School | Distance | 2.5km | Pupils | 46 |
| School Name | St Colmcille's Ns, Westport | Distance | 2.6km | Pupils | 191 |
School Name | Distance | Pupils | |||
|---|---|---|---|---|---|
| School Name | Lankill National School | Distance | 2.7km | Pupils | 66 |
| School Name | Westport Educate Together National School | Distance | 2.8km | Pupils | 48 |
| School Name | Gaelscoil Na Cruaiche | Distance | 3.3km | Pupils | 197 |
| School Name | Brackloon National School | Distance | 3.8km | Pupils | 157 |
| School Name | Knockrooskey National School | Distance | 5.3km | Pupils | 207 |
| School Name | Carraholly National School | Distance | 5.9km | Pupils | 49 |
| School Name | Coggale National School | Distance | 6.2km | Pupils | 33 |
School Name | Distance | Pupils | |||
|---|---|---|---|---|---|
| School Name | Sacred Heart School | Distance | 2.5km | Pupils | 605 |
| School Name | Rice College | Distance | 2.5km | Pupils | 557 |
| School Name | St. Geralds College | Distance | 16.6km | Pupils | 665 |
School Name | Distance | Pupils | |||
|---|---|---|---|---|---|
| School Name | St Joseph's Secondary School | Distance | 17.4km | Pupils | 539 |
| School Name | Davitt College | Distance | 17.6km | Pupils | 880 |
| School Name | Sancta Maria College | Distance | 18.6km | Pupils | 572 |
| School Name | Balla Secondary School | Distance | 25.5km | Pupils | 475 |
| School Name | Ballinrobe Community School | Distance | 26.9km | Pupils | 840 |
| School Name | Coláiste Naomh Feichín | Distance | 29.9km | Pupils | 62 |
| School Name | Coláiste Pobail Acla | Distance | 30.7km | Pupils | 254 |
Type | Distance | Stop | Route | Destination | Provider | ||||||
|---|---|---|---|---|---|---|---|---|---|---|---|
| Type | Rail | Distance | 2.1km | Stop | Westport | Route | Rail | Destination | Dublin Heuston | Provider | Irish Rail |
| Type | Rail | Distance | 2.1km | Stop | Westport | Route | Rail | Destination | Athlone | Provider | Irish Rail |
| Type | Rail | Distance | 2.1km | Stop | Westport | Route | Rail | Destination | Westport | Provider | Irish Rail |
Type | Distance | Stop | Route | Destination | Provider | ||||||
|---|---|---|---|---|---|---|---|---|---|---|---|
| Type | Bus | Distance | 2.1km | Stop | Westport Station | Route | 423 | Destination | Clifden | Provider | Bus Éireann |
| Type | Bus | Distance | 2.1km | Stop | Westport Station | Route | 423 | Destination | Westport | Provider | Bus Éireann |
| Type | Bus | Distance | 2.1km | Stop | Westport | Route | 450 | Destination | Bus Eireann | Provider | Bus Éireann |
| Type | Bus | Distance | 2.1km | Stop | Westport | Route | 450 | Destination | Dooagh (opp The Pub) | Provider | Bus Éireann |
| Type | Bus | Distance | 2.1km | Stop | Westport | Route | 450 | Destination | Westport | Provider | Bus Éireann |
| Type | Bus | Distance | 2.1km | Stop | Westport | Route | 450 | Destination | Achill | Provider | Bus Éireann |
| Type | Bus | Distance | 2.1km | Stop | Westport | Route | 440 | Destination | Westport | Provider | Bus Éireann |
Your Mortgage and Insurance Tools
Check off the steps to purchase your new home
Use our Buying Checklist to guide you through the whole home-buying journey.
Budget calculator
Calculate how much you can borrow and what you'll need to save
A closer look
BER Details
BER No: 118200567
Ad performance
- Date listed08/10/2025
- Views24,755
- Potential views if upgraded to an Advantage Ad40,351
Similar properties
€499,000
Mulberry Lodge, Newport Road, Westport, Co Mayo, F28RF646 Bed · 5 Bath · Detached€525,000
Buckthorn Cottage, Carraholly, Co. Mayo, F28T6654 Bed · 3 Bath · Bungalow€545,000
Quay House, Lower Quay, Westport, Co Mayo, F28E2724 Bed · 4 Bath · End of Terrace€680,000
House Type A, Cluain Thiar, Cluain Thiar, Quay Road, Westport, Westport, Co. Mayo4 Bed · 3 Bath · Semi-D
€680,000
2 Cluain Thiar, Westport, Westport Quay, Co. Mayo, F28X6H94 Bed · 3 Bath · Semi-D€859,500
Ardoley House, Ardoley, Westport, Co Mayo, F28A5986 Bed · 6 Bath · Detached€1,195,000
The Quay, Westport, Co. Mayo, F28F5Y86 Bed · 7 Bath · Detached€1,900,000
Killadangan House, Killadangan, Westport, Co. Mayo, F28VY775 Bed · 4 Bath · Detached
Daft ID: 16000009

