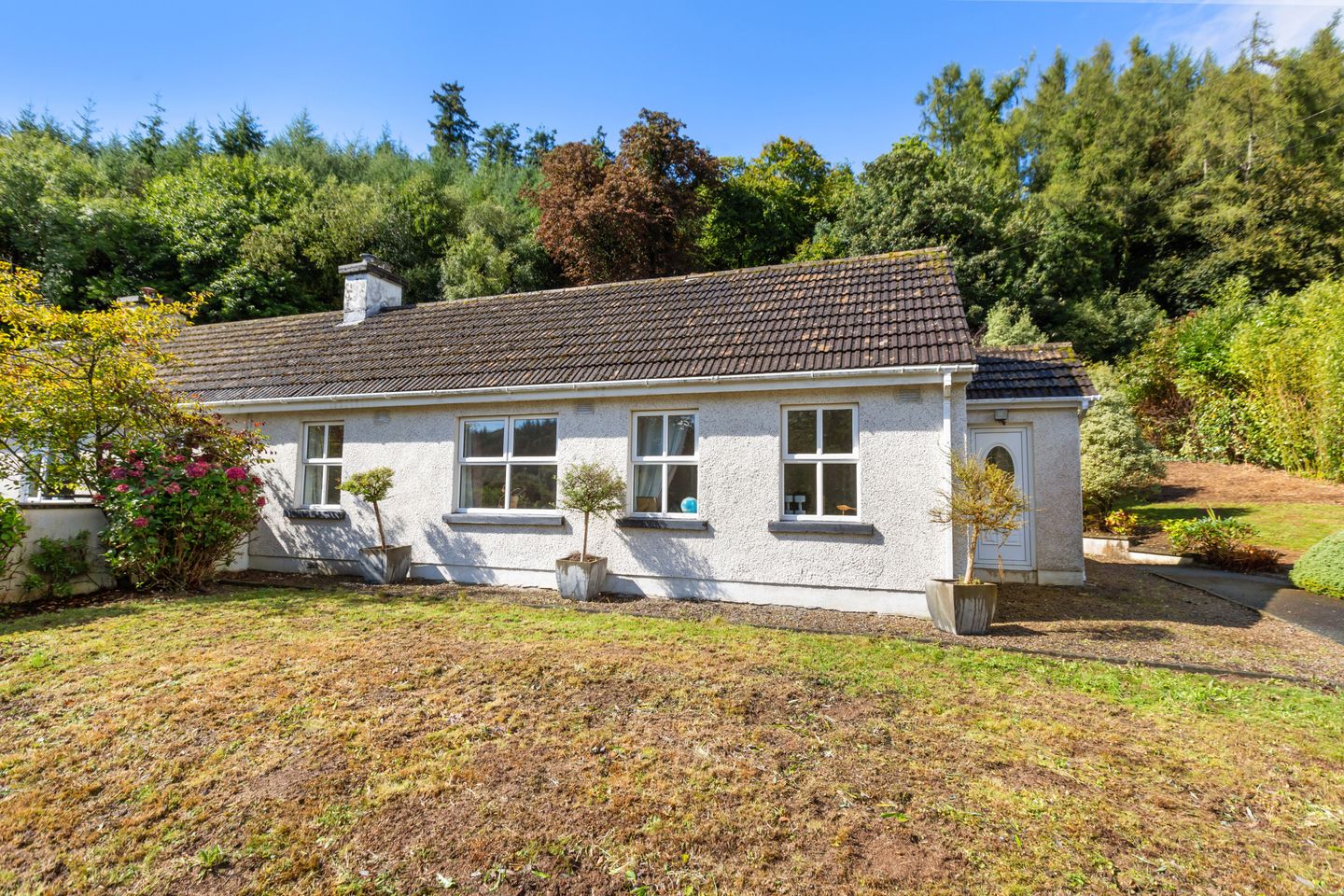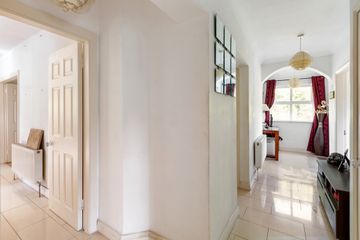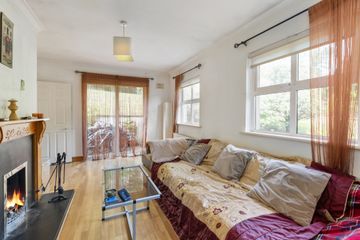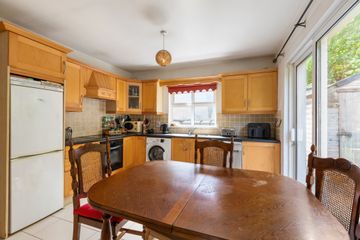



Castlemacadam Cottage, Castlemacadam, Avoca, Co Wicklow, Y14YH33
€325,000
- Price per m²:€3,621
- Estimated Stamp Duty:€3,250
- Selling Type:By Private Treaty
- BER No:105838056
- Energy Performance:338.27 kWh/m2/yr
About this property
Highlights
- Services
- Oil-fired central heating
- Water from private well
- Septic tank
- Under 2km from Avoca Village
Description
Nestled in the heart of Wicklow’s countryside, Castlemacadam Cottage enjoys a picturesque position overlooking the Vale of Avoca, with Avoca Manor to the rear. Avoca is a picturesque village with a rich history, famous for its copper mines, Avoca Handweavers, and woodland trails. The nearby Red Kite Walk is also a popular local attraction, offering peaceful forest trails through beautiful surroundings. The cottage combines charm and comfort, with wonderful views to the front and a large, mature garden to the rear. Less than 10 minutes from Arklow town and under 2 km from Avoca village, it offers a peaceful countryside retreat while keeping everyday amenities close at hand. Entrance Hall 8.91m x 1.71m. The tiled entrance hallway leads through the house, with bedrooms, bathroom, and a shower room. Airing cupboard off for additional storage. Living Room 5.20m x 3.48m. The living room features a laminated floor, open fireplace with tiled hearth, and sliding patio doors leading out to the rear garden. Double doors connect directly to the kitchen, creating a natural flow between the spaces Kitchen 4.21m x 3.83m. The kitchen is fitted with tiled floors and splashback, units at floor and eye level, and an integrated oven and hob. It is plumbed for both washing machine and dishwasher, with a sliding patio door giving further access to the rear garden. Bedroom 1 4.57m x 3.03m. Front-facing double bedroom with laminate flooring, fireplace, and views to the front. Bedroom 2 3.31m x 3.19m. A bright bedroom with laminate flooring and views to the front. Bedroom 3 3.90m x 3.02m. Third bedroom, laminate flooring located to the front of the house. Shower Room 2.65m x 1.59m. The bathroom is finished with tiled walls and a pebble stone floor, and includes a walk-in shower, WC, and wash-hand basin Outside The property is approached by a tarmacadam driveway with private parking. To the rear, there is a large garden laid in lawn with trees and shrubs dotted throughout. A small Barna building provides useful additional storage.
The local area
The local area
Sold properties in this area
Stay informed with market trends
Local schools and transport

Learn more about what this area has to offer.
School Name | Distance | Pupils | |||
|---|---|---|---|---|---|
| School Name | Avoca National School | Distance | 1.1km | Pupils | 167 |
| School Name | St Kevin's Ns, Ballycoog | Distance | 3.9km | Pupils | 21 |
| School Name | Bearnacleagh National School | Distance | 6.4km | Pupils | 81 |
School Name | Distance | Pupils | |||
|---|---|---|---|---|---|
| School Name | Scoil San Eoin | Distance | 6.5km | Pupils | 44 |
| School Name | Aughrim National School | Distance | 6.6km | Pupils | 215 |
| School Name | St Joseph's Templerainey | Distance | 6.8km | Pupils | 517 |
| School Name | St John's Senior National School | Distance | 7.1km | Pupils | 351 |
| School Name | Gaelscoil An Inbhir Mhóir | Distance | 7.5km | Pupils | 275 |
| School Name | St Michael's And St Peter's Junior School | Distance | 7.5km | Pupils | 278 |
| School Name | Carysfort National School | Distance | 7.9km | Pupils | 198 |
School Name | Distance | Pupils | |||
|---|---|---|---|---|---|
| School Name | Gaelcholáiste Na Mara | Distance | 6.8km | Pupils | 302 |
| School Name | Glenart College | Distance | 7.0km | Pupils | 629 |
| School Name | Arklow Cbs | Distance | 7.2km | Pupils | 383 |
School Name | Distance | Pupils | |||
|---|---|---|---|---|---|
| School Name | St. Mary's College | Distance | 7.5km | Pupils | 540 |
| School Name | Avondale Community College | Distance | 9.2km | Pupils | 624 |
| School Name | Coláiste Chill Mhantáin | Distance | 18.1km | Pupils | 933 |
| School Name | Dominican College | Distance | 18.6km | Pupils | 473 |
| School Name | Wicklow Educate Together Secondary School | Distance | 18.8km | Pupils | 375 |
| School Name | East Glendalough School | Distance | 18.8km | Pupils | 366 |
| School Name | Gorey Educate Together Secondary School | Distance | 19.6km | Pupils | 260 |
Type | Distance | Stop | Route | Destination | Provider | ||||||
|---|---|---|---|---|---|---|---|---|---|---|---|
| Type | Bus | Distance | 700m | Stop | Avoca Bridge | Route | 183 | Destination | Wicklow | Provider | Tfi Local Link Carlow Kilkenny Wicklow |
| Type | Bus | Distance | 700m | Stop | Avoca Bridge | Route | 183 | Destination | Sallins | Provider | Tfi Local Link Carlow Kilkenny Wicklow |
| Type | Bus | Distance | 870m | Stop | Avoca Bridge | Route | 183 | Destination | Arklow | Provider | Tfi Local Link Carlow Kilkenny Wicklow |
Type | Distance | Stop | Route | Destination | Provider | ||||||
|---|---|---|---|---|---|---|---|---|---|---|---|
| Type | Bus | Distance | 2.4km | Stop | Woodenbridge Hotel | Route | 800 | Destination | Arklow | Provider | Tfi Local Link Carlow Kilkenny Wicklow |
| Type | Bus | Distance | 2.4km | Stop | Woodenbridge | Route | 800 | Destination | Tullow | Provider | Tfi Local Link Carlow Kilkenny Wicklow |
| Type | Bus | Distance | 2.4km | Stop | Woodenbridge | Route | 800 | Destination | Carlow Setu | Provider | Tfi Local Link Carlow Kilkenny Wicklow |
| Type | Bus | Distance | 2.4km | Stop | Woodenbridge | Route | 800 | Destination | Carlow | Provider | Tfi Local Link Carlow Kilkenny Wicklow |
| Type | Bus | Distance | 2.5km | Stop | Woodenbridge | Route | 183 | Destination | Arklow | Provider | Tfi Local Link Carlow Kilkenny Wicklow |
| Type | Bus | Distance | 2.5km | Stop | Woodenbridge | Route | 183 | Destination | Sallins | Provider | Tfi Local Link Carlow Kilkenny Wicklow |
| Type | Bus | Distance | 2.5km | Stop | Woodenbridge | Route | 183 | Destination | Wicklow | Provider | Tfi Local Link Carlow Kilkenny Wicklow |
Your Mortgage and Insurance Tools
Check off the steps to purchase your new home
Use our Buying Checklist to guide you through the whole home-buying journey.
Budget calculator
Calculate how much you can borrow and what you'll need to save
BER Details
BER No: 105838056
Energy Performance Indicator: 338.27 kWh/m2/yr
Ad performance
- Date listed07/10/2025
- Views11,228
- Potential views if upgraded to an Advantage Ad18,302
Similar properties
€445,000
3 Bed terraced., Oghill Grove, Oghill Grove, Redcross, Co. Wicklow3 Bed · 3 Bath · Terrace€550,000
The Bungalow, Kilmagig Upper, Avoca, Co Wicklow, Y14NP084 Bed · 2 Bath · Bungalow€640,000
Ashirvad, Coolaflake, Rathdrum, Co. Wicklow, A67RT283 Bed · 1 Bath · Detached€640,000
13 Avoca Wood, Avoca, Co. Wicklow, Y14C8214 Bed · 3 Bath · Detached
Daft ID: 16166953

