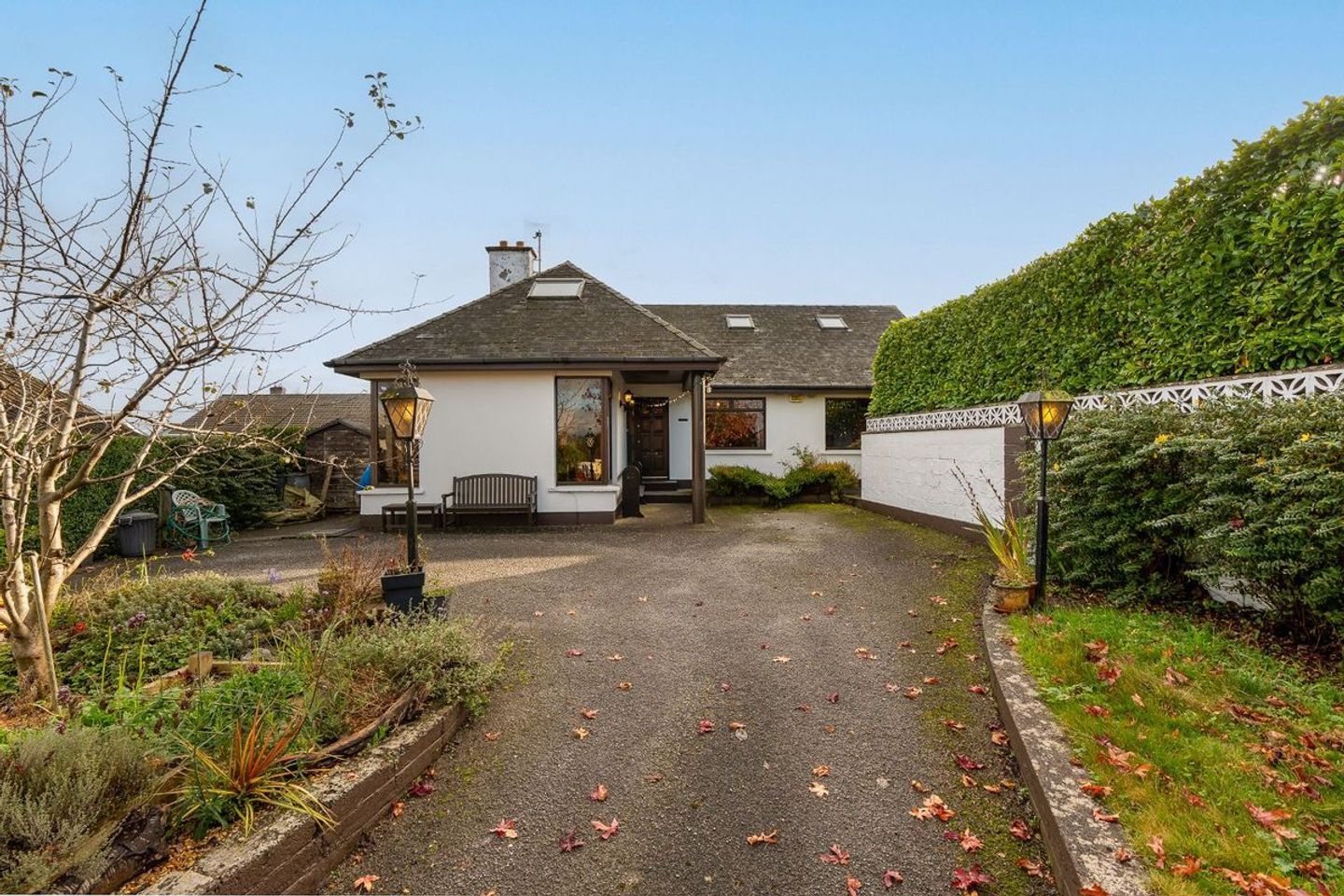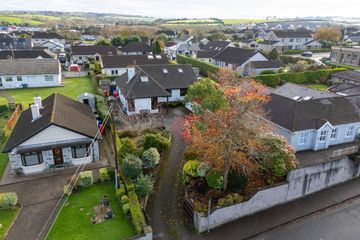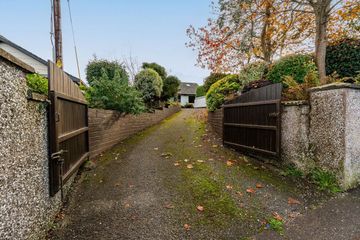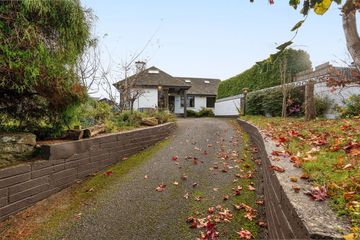



Colwyn, 10a Ashgrove Park, Bishopstown, Co. Cork, T12X2C5
€525,000
- Selling Type:By Private Treaty
- BER No:103939559
- Energy Performance:211.72 kWh/m2/yr
About this property
Highlights
- Being Sold with Full Vacant Possession.
- Beautifully presented detached bungalow in the most sought after mature residential suburb of Bishopstown
- Large private south facing site
- Converted attic provides extra space for home office / study / storage use
- Maintenance free rear garden area Private garden and driveway to the front Valuable parking spaces off the street
Description
Barry Auctioneers & Valuers are delighted to present to the market this superbly positioned and most spacious detached bungalow, located in a much sought after residential area in Bishopstown, Cork. The property is close to the N40 South Ring Road network and is within walking distance of all amenities including shopping centres, shops, UCC, MTU, CUH, bars & restaurants, schools and various sports facilities. Accommodation consists of reception hallway, living room, sitting room, kitchen, utility room, three bedrooms, an en suite bathroom plus the main family bathroom on the ground floor. Upstairs the attic has been converted to provide three additional rooms and a shower room. This Property Is Being Sold With Full Vacant Possession. ACCOMMODATION: Hallway 6.52m x 6.47m A solid teak door with centre and side glass panelling allows access into the property. The bright and spacious main reception hallway has carpet flooring, three light fittings, one radiator, under stair storage, alarm control point, and attractive neutral décor. Living Room 4.7m x 3.93m The main living room is triple aspect and flooded with natural light. The room has solid timber flooring, centre light fitting, radiator, an original feature fireplace and display and storage units. Sitting Room3.85m x 3.93m This second living space has one window to the side of the property, carpet flooring, centre light fitting, radiator, a feature brick fireplace, built in display and storage units, television point, and a door allowing access into the kitchen. Kitchen/Dining Room 3.97m x 3.94m The kitchen/dining room is dual aspect with one window to the rear of the property and one window to the side. The kitchen features solid fitted units at eye and floor level in an L-shape with extensive worktop and tile splashback, a stainless steel sink, built in oven/hob/extractor fan, plumbing for a washing machine and a dishwasher, space for a fridge freezer and ample storage space. There is one centre light fitting, one fluorescent light fitting, vinyl flooring, and power points. A door allows access into the utility room. Utility Room 2.14m x 1.4m The utility room has vinyl flooring, one door to the rear, plumbing for two washing machines, space for a fridge freezer, and one centre light fitting. Bedroom 1 - 3.83m x 4.12m The large master bedroom has one window to the rear of the property, timber flooring, radiator, centre light fitting, and a door allowing access to the en suite bathroom. En Suite - 1.39m x 1.45m The en suite features a two piece suite, a window to the side of the property, centre light fitting, timber flooring, and tile splashback above the sink. Bedroom 2 - 3.76m x 3.63m Another spacious double bedroom that has one window overlooking the front of the property, carpet flooring, radiator, centre light fitting and built-in wardrobe units. Bedroom 3 - 3.75m x 2.86m Currently being used for storage, this double bedroom has one window to the front of the property, timber flooring, one radiator, and one centre light fitting. Bathroom - 3.63m x 2.3m The ground floor bathroom features a four piece suite, including a separate bath and a shower cubicle incorporating a power shower off the mains. The room has floor and wall tiling, centre light fitting, frosted window to the rear, large radiator, and attractive décor. There is access to a hot press area also. Stairs and Landing - 3.94m x 6.85m A timber staircase leads you to the first floor. The landing area has carpet flooring, an attractive timber panelled ceiling, two large Velux windows, a large radiator, two wall-mounted light fittings and access into the eaves of the attic. Room 1 - 3.7m x 3.18m This generous sized room has two Velux windows, which fills the area with extensive natural light. The room has carpet flooring, one centre light fitting, large radiator, and an attractive timber panelled ceiling. Room 2 - 5.41m x 2.96m Another spacious room has a Velux window, carpet flooring, centre light fitting, large radiator, attractive timber panelled ceiling and built-in storage space. Room 3 - 2.43m x 3.25m This room is currently being used for storage space. There is carpet flooring, a Velux window, attractive timber panelled ceiling, radiator, and access into the eaves of the attic. Shower Room - 2.03m x 1.55m The shower room features a three piece suite including a shower cubicle incorporating a Mira Sport 8 electric shower, carpet flooring, a timber panelled ceiling, a Velux window, and a centre light fitting.
The local area
The local area
Sold properties in this area
Stay informed with market trends
Local schools and transport
Learn more about what this area has to offer.
School Name | Distance | Pupils | |||
|---|---|---|---|---|---|
| School Name | Bishopstown Boys School | Distance | 180m | Pupils | 398 |
| School Name | Bishopstown Girls National School | Distance | 210m | Pupils | 274 |
| School Name | St Gabriels Special School | Distance | 500m | Pupils | 50 |
School Name | Distance | Pupils | |||
|---|---|---|---|---|---|
| School Name | Gaelscoil Uí Riada | Distance | 1.2km | Pupils | 259 |
| School Name | Cork University Hos School | Distance | 1.4km | Pupils | 31 |
| School Name | St Catherine's National School | Distance | 1.4km | Pupils | 417 |
| School Name | Togher Girls National School | Distance | 2.3km | Pupils | 278 |
| School Name | Togher Boys National School | Distance | 2.3km | Pupils | 250 |
| School Name | Glasheen Boys National School | Distance | 2.4km | Pupils | 422 |
| School Name | Glasheen Girls National School | Distance | 2.4km | Pupils | 315 |
School Name | Distance | Pupils | |||
|---|---|---|---|---|---|
| School Name | Bishopstown Community School | Distance | 800m | Pupils | 339 |
| School Name | Coláiste An Spioraid Naoimh | Distance | 1.1km | Pupils | 700 |
| School Name | Mount Mercy College | Distance | 1.7km | Pupils | 815 |
School Name | Distance | Pupils | |||
|---|---|---|---|---|---|
| School Name | Terence Mac Swiney Community College | Distance | 3.5km | Pupils | 306 |
| School Name | Coláiste Choilm | Distance | 3.7km | Pupils | 1364 |
| School Name | Presentation Brothers College | Distance | 3.8km | Pupils | 698 |
| School Name | St. Aloysius School | Distance | 3.9km | Pupils | 318 |
| School Name | Coláiste Éamann Rís | Distance | 4.1km | Pupils | 760 |
| School Name | Le Cheile Secondary School Ballincollig | Distance | 4.5km | Pupils | 195 |
| School Name | Cork College Of Commerce | Distance | 4.6km | Pupils | 27 |
Type | Distance | Stop | Route | Destination | Provider | ||||||
|---|---|---|---|---|---|---|---|---|---|---|---|
| Type | Bus | Distance | 110m | Stop | Scoil An Spioraid Naoimh | Route | 201 | Destination | University Hospital | Provider | Bus Éireann |
| Type | Bus | Distance | 110m | Stop | Scoil An Spioraid Naoimh | Route | 208 | Destination | Lotabeg | Provider | Bus Éireann |
| Type | Bus | Distance | 110m | Stop | Scoil An Spioraid Naoimh | Route | 208 | Destination | St. Patrick Street | Provider | Bus Éireann |
Type | Distance | Stop | Route | Destination | Provider | ||||||
|---|---|---|---|---|---|---|---|---|---|---|---|
| Type | Bus | Distance | 110m | Stop | Scoil An Spioraid Naoimh | Route | 205 | Destination | St. Patrick Street | Provider | Bus Éireann |
| Type | Bus | Distance | 110m | Stop | Scoil An Spioraid Naoimh | Route | 219 | Destination | Mahon | Provider | Bus Éireann |
| Type | Bus | Distance | 110m | Stop | Scoil An Spioraid Naoimh | Route | 205 | Destination | Kent Train Station | Provider | Bus Éireann |
| Type | Bus | Distance | 110m | Stop | Scoil An Spioraid Naoimh | Route | 40 | Destination | Cork | Provider | Bus Éireann |
| Type | Bus | Distance | 180m | Stop | Uam Var Avenue | Route | 208 | Destination | Curraheen | Provider | Bus Éireann |
| Type | Bus | Distance | 180m | Stop | Uam Var Avenue | Route | 208 | Destination | Bishopstown Via Cuh | Provider | Bus Éireann |
| Type | Bus | Distance | 190m | Stop | Scoil An Spioraid Naoimh | Route | 208 | Destination | Curraheen | Provider | Bus Éireann |
Your Mortgage and Insurance Tools
Check off the steps to purchase your new home
Use our Buying Checklist to guide you through the whole home-buying journey.
Budget calculator
Calculate how much you can borrow and what you'll need to save
BER Details
BER No: 103939559
Energy Performance Indicator: 211.72 kWh/m2/yr
Statistics
- 03/09/2025Entered
- 3,272Property Views
- 5,333
Potential views if upgraded to a Daft Advantage Ad
Learn How
Similar properties
€485,000
1 Strawberry Cottages, Lee Road, Cork, T23K12Y4 Bed · 2 Bath · End of Terrace€495,000
Aisling, 17 Cedar Grove, Bishopstown, Co. Cork, T12XCH75 Bed · 3 Bath · Semi-D€525,000
9 Richmond, Elmvale, Wilton, Cork, T12K4VX4 Bed · 4 Bath · Detached€535,000
18 Rossbrook, Model Farm Road, Model Farm Road, Co. Cork, T12P7KA6 Bed · 5 Bath · Detached
€540,000
Haze Lee, Victoria Cross, Victoria Cross, Co. Cork, T12APR34 Bed · 3 Bath · Semi-D€575,000
Monea, 18 Glendale Grove, Glasheen, Co. Cork, T12P5T34 Bed · 3 Bath · Semi-D€575,000
Whitethorn, Waterfall Road, Waterfall, Co. Cork, T12XDD74 Bed · 2 Bath · Detached€575,000
Monea, 18 Glendale Grove, Glasheen, Co. Cork, T12P5T34 Bed · 3 Bath · Semi-D€585,000
Carrigroman, 40 Benvoirlich Estate, Bishopstown, Co. Cork, T12F9FC3 Bed · 2 Bath · Detached€595,000
Saint Anne's, 2 Robin Hill Avenue, Magazine Road, Glasheen, Co. Cork, T12YKT45 Bed · 1 Bath · Detached€595,000
Ilfracombe, 25 Laburnum Park, Model Farm Road, Co. Cork, T12DT2P4 Bed · 2 Bath · Semi-D€650,000
37 Melbourn Road, Bishopstown, Co. Cork, T12YN0N4 Bed · 2 Bath · Detached
Daft ID: 16279505

