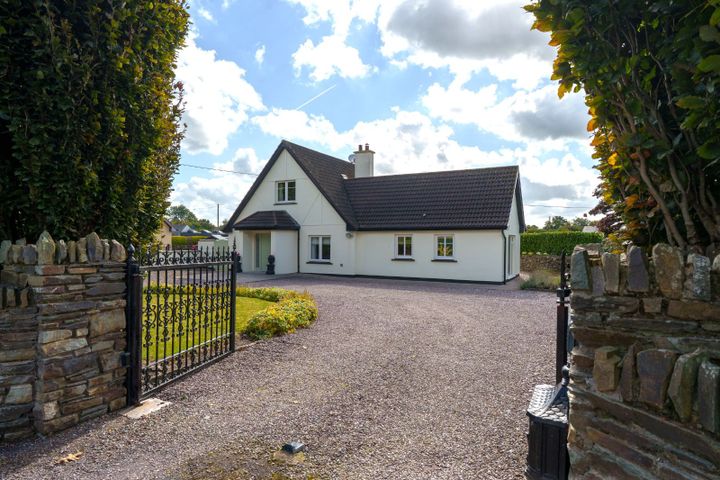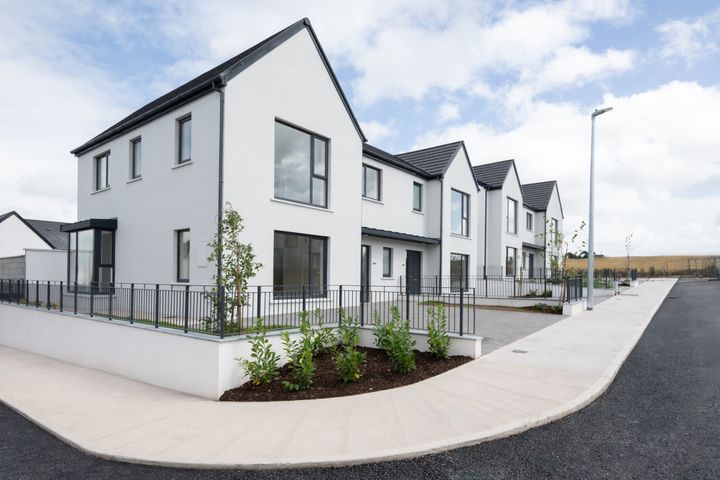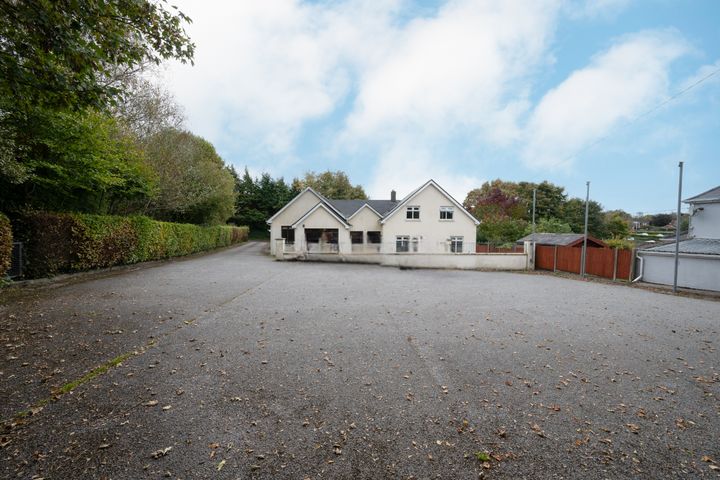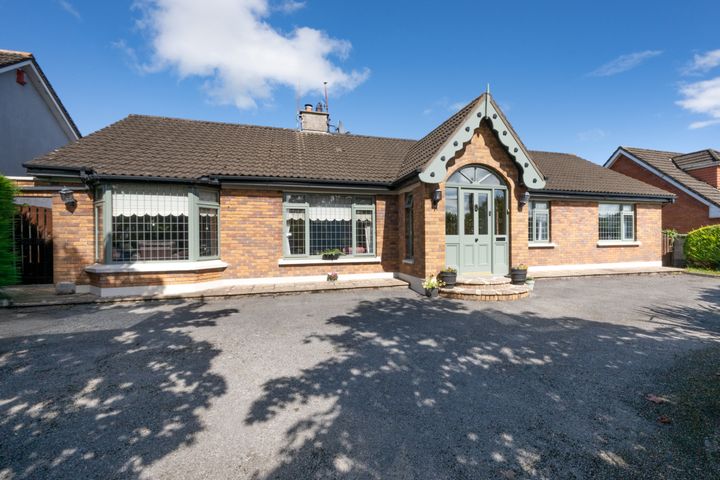Kerry Pike, Cork
8 Properties for Sale in Kerry Pike, Cork
Sean Mc Carthy
ERA Downey McCarthy
Tudor Lodge, Leemount, Carrigrohane, Co. Cork, T12H7YX
3 Bed2 Bath141 m²DetachedViewing AdvisedAdvantageAbbi Shannon
Millboro, Millboro, Kerry Pike, Co. Cork
Michael O'Donovan Jnr
Ballycannon Woods, Ballycannon Woods, Ballycannon, Kerry Pike, Blarney, Co. Cork
€475,000
3 Bed3 BathSemi-DPrice on Application
4 Bed3 BathSemi-D1 more Property Type in this Development
St Peter's Parish Centre, Church Hill, Cork, T12RX57
3 Bed3 Bath285 m²DetachedKillard, Blarney, Co. Cork, T23EY09
4 Bed2 Bath150 m²BungalowRocklodge, Carrigrohane, Co. Cork, T12Y18V
5 Bed3 Bath254 m²DetachedThe Cottage, Clogheen, Shanakiel, Co. Cork, T23Y017
2 Bed1 Bath58 m²BungalowRosanna House, Rosanna, Coolymurraghue, Co. Cork, T23CX72
6 Bed3 Bath285 m²Detached
Didn't find what you were looking for?
Expand your search:
Explore Sold Properties
Stay informed with recent sales and market trends.
Most visible agents in Kerry Pike


















