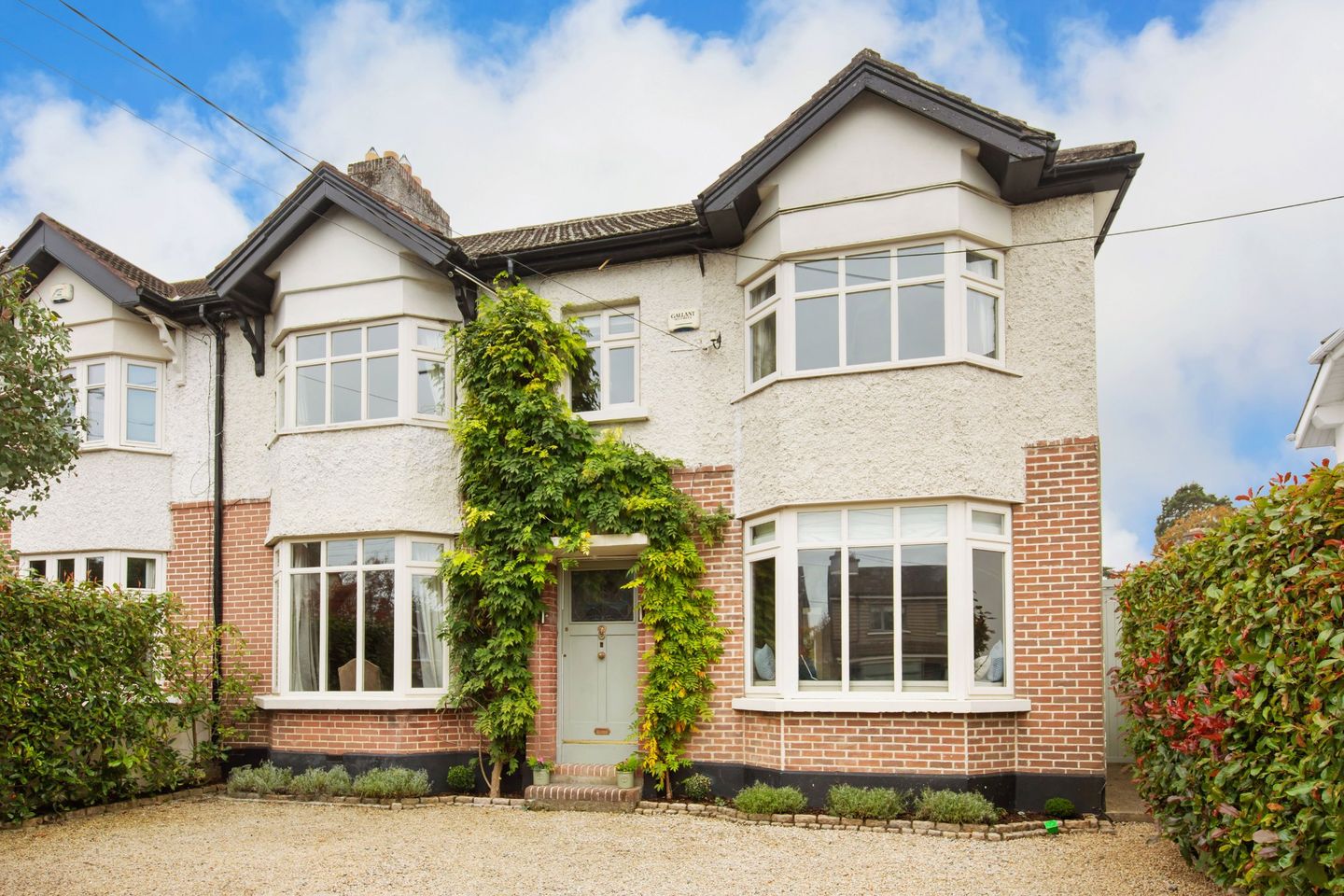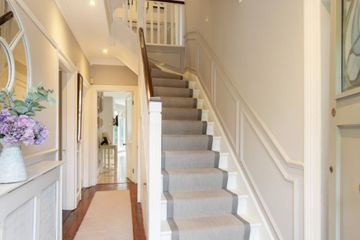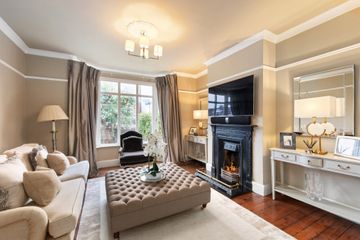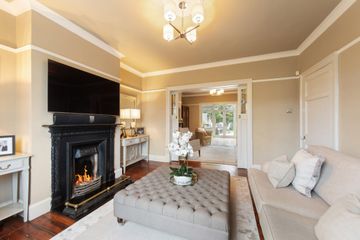



Cuan, Stradbrook Road, Blackrock, Co Dublin, A94P4A0
€1,450,000
- Price per m²:€5,992
- Estimated Stamp Duty:€19,000
- Selling Type:By Private Treaty
- BER No:105499693
- Energy Performance:144.85 kWh/m2/yr
About this property
Highlights
- Double fronted extended and modernised family home.
- Sunny south facing rear garden with composite deck & external lighting.
- Highly energy efficient “B” energy rating.
- Floor Area of approximately 240 sq.m. (2,583 sq. ft) to include attic room.
- Contemporary open plan living accommodation.
Description
A beautifully extended and upgraded double bay fronted 1930’s home that has undergone extensive refurbishment with no expense spared and now provides the ultimate in modern family living whilst retaining many original features of the era. This energy efficient “B” rated family home is situated on the sunny side of this highly regarded road close to the wonderful facilities of Blackrock & Monkstown Villages, the seafront and DART and additionally boasts an immensely private sunny southwest facing rear garden. This truly outstanding home is approached by a sliding electric gate opening on to a gravelled driveway providing off street parking for up to three cars and EV charge point. Gated side access from here leads to the rear garden. Internally the attention to detail and calibre of finish is rarely experienced in the market and provides all the comforts of contemporary living. The internal accommodation flows beautifully with the elegant reception hall setting the tone with its original flooring, ceiling coving, and contemporary wainscoting. To the left are two beautiful interconnecting reception rooms retain their original features. The living room has a bay window overlooking the front and sliding glazed panel pocket doors open into a dining room to the rear. To the right of the reception hall is a cosy family room with a bay window with window seat overlooking the front. To the rear of the property is the central hub of this home comprising a stunning light-filled state of the art open plan kitchen/dining/living space with floor to ceiling windows and doors, curved glazed dining space and travertine tiled floor with under floor heating. A beautifully fitted bespoke kitchen with granite worktops boasts all mod cons to include high end integrated appliances. A large island with matching worktop has an undermount sink offers additional storage and breakfast bar seating and a Velux roof light above. The dining space with its curved wall of glass is a real feature of this space, the living area has a panelled wall and Velux roof light with double doors from here opening directly on to the large composite decking. A utility room with shaker style wall and base units is plumbed for washing machine and dryer and has a door to the side. A guest WC completes the accommodation at this level. At first floor level off a wide landing are four well-proportioned bedrooms. The main bedroom suite runs from front to rear with a bedroom with bay window overlooking the front and a dressing area with an excellent range of fitted wardrobes leading to an en-suite bathroom to the rear. To the opposite side of the landing are three further bedrooms and a beautiful contemporary bathroom. On the second floor a recent addition of a dormer attic conversion blends seamlessly into the home and creates a wonderful additional space with the large dormer offering a wonderful vista over the Dublin mountains. Wardrobes have been cleverly fitted to the eaves space whilst still retaining excellent under eaves storage. A full shower room completes the internal accommodation. The enviable sunny southwest facing rear garden is a particular feature of this already impressive home offering immense privacy and seclusion and is not overlooked in any way. It is laid out in level lawn with a large composite deck accessed directly from the living space with external heater and outdoor sockets making it the ideal spot for BBQ’s or entertaining. To the rear of the garden are well stocked flower beds with granite cobble borders and a raised gravelled seating area. The garden is bordered by mature hedging and panelled fencing and has an abundance of external lighting creating a wonderful ambiance on those summer evenings. Additionally, there is a Barna shed and treehouse. The location of Stradbrook Road would need little introduction being situated within close proximity of the hugely popular Villages of Blackrock and Monkstown, with their shopping centres, trendy boutiques, and coastal walks, as well as highly regarded restaurants, cafes, and coffee shops. Transport needs are well catered for with DART within an easy stroll and the bus right on the doorstep. Also nearby are an excellent selection of primary and secondary schools including CBC Junior and Senior School, Rockford Manor, Holly Park, Blackrock College, St. Andrews College & Loreto Foxrock to name but a few. Entrance Hall With original solid timber floor, ceiling coving, picture rail, wainscoting, recessed lighting, understairs storage, digital alarm, door to Guest WC With tiled floor, WC and wash hand basin Living Room 4.39m x 3.02m. With bay window overlooking the front, original solid timber floor, ceiling coving, picture rail, cast iron fireplace with marble hearth, stained glass panel sliding pocket doors opening into; Dining Room 3.55m x 4.02m. With original solid timber floor, ceiling coving, picture rail, cast iron fireplace with marble hearth, opening into Open plan living/dining/kitchen 10.00m x 10.02m. With travertine tiled floor & underfloor heating Kitchen A bespoke fitted kitchen with granite worktops, pantry press, wide cutlery and crockery drawers, display cabinets, wine rack, Britannia range cooker with 6 ring gas burner, tiled splash back, canopy with extractor over, space for American style fridge freezer. Original stained glass feature window to side. Large island with Velux roof light above, granite worktop, undermount one and a half bowl sink, integrated bin drawer, integrated Neff dishwasher, Siemens plate warmer, breakfast bar seating Dining Area With beautiful, curved floor to ceiling windows, double doors to rear garden and recessed lighting Living Space With floor to ceiling windows, double doors to rear garden, feature paneled wall Velux roof light and recessed lighting Utility Room 1.69m x 3.85m. With tiled floor, shaker style wall and base units, plumbed for washing machine and dryer, single bowl sink, Worcester gas boiler, Family Room 3.93m x 3.85m. With bay window overlooking the front with window seat and concealed storage, solid timber floor, ceiling coving, paneled walls, recessed lighting First Floor Landing With beautiful wainscoting, ceiling coving, picture rail & recessed lighting Main bedroom suite Bedroom 6.26m x 3.85m. With bay window overlooking the front, ceiling coving, recessed lighting, excellent range of fitted wardrobes Dressing Area With fitted wardrobes and drawers, recessed lighting, window overlooking the rear, door to; En-Suite 1.85m x 2.53m. With mosaic tiled walls and floors, wc, wash hand basin, oversized shower cubicle with monsoon head over, window to rear Bedroom 2 4.19m x 3.44m. With ceiling coving and window to rear Bedroom 3 3.72m x 3.44m. With bay window overlooking the front, excellent fitted wardrobes, recessed lighting Bedroom 4 2.48m x 2.53m. With window overlooking the front, ceiling coving and fitted wardrobe Bathroom Contemporary bathroom with fully tiled walls and floors, pedestal wc, wash hand basin set into 2 drawer vanity unit, oversized shower cubicle with monsoon shower head over and recessed shelf, heated towel rail and window to rear Second Floor Attic Room 4.51m x 5.79m. A spectacular recent attic conversion with a dormer window overlooking the Dublin mountains, fitted eaves wardrobes, under eaves storage, recessed lighting, sliding door to; Shower Room 2.34m x 1.92m. With tiled floors, partially tiled walls, wc, wash hand basin set into a two-drawer vanity unit, shower cubicle with recessed shelves, heated towel rail, Velux window, recessed lighting and extractor fan
The local area
The local area
Sold properties in this area
Stay informed with market trends
Local schools and transport
Learn more about what this area has to offer.
School Name | Distance | Pupils | |||
|---|---|---|---|---|---|
| School Name | Guardian Angels' National School | Distance | 440m | Pupils | 430 |
| School Name | Scoil Lorcáin | Distance | 710m | Pupils | 488 |
| School Name | Red Door Special School | Distance | 800m | Pupils | 30 |
School Name | Distance | Pupils | |||
|---|---|---|---|---|---|
| School Name | Dún Laoghaire Etns | Distance | 800m | Pupils | 177 |
| School Name | St Oliver Plunkett Sp Sc | Distance | 840m | Pupils | 63 |
| School Name | Holy Family School | Distance | 920m | Pupils | 153 |
| School Name | All Saints National School Blackrock | Distance | 1.0km | Pupils | 50 |
| School Name | St. Augustine's School | Distance | 1.1km | Pupils | 159 |
| School Name | Gaelscoil Laighean | Distance | 1.1km | Pupils | 105 |
| School Name | Hollypark Boys National School | Distance | 1.3km | Pupils | 512 |
School Name | Distance | Pupils | |||
|---|---|---|---|---|---|
| School Name | Rockford Manor Secondary School | Distance | 410m | Pupils | 285 |
| School Name | Newpark Comprehensive School | Distance | 480m | Pupils | 849 |
| School Name | Christian Brothers College | Distance | 1.2km | Pupils | 564 |
School Name | Distance | Pupils | |||
|---|---|---|---|---|---|
| School Name | Dominican College Sion Hill | Distance | 2.0km | Pupils | 508 |
| School Name | Loreto College Foxrock | Distance | 2.1km | Pupils | 637 |
| School Name | Blackrock College | Distance | 2.2km | Pupils | 1053 |
| School Name | Clonkeen College | Distance | 2.4km | Pupils | 630 |
| School Name | Oatlands College | Distance | 2.4km | Pupils | 634 |
| School Name | Holy Child Community School | Distance | 2.5km | Pupils | 275 |
| School Name | Willow Park School | Distance | 2.6km | Pupils | 208 |
Type | Distance | Stop | Route | Destination | Provider | ||||||
|---|---|---|---|---|---|---|---|---|---|---|---|
| Type | Bus | Distance | 90m | Stop | Rowan Park | Route | 84n | Destination | Charlesland | Provider | Nitelink, Dublin Bus |
| Type | Bus | Distance | 90m | Stop | Rowan Park | Route | 4 | Destination | Monkstown Ave | Provider | Dublin Bus |
| Type | Bus | Distance | 120m | Stop | Rowan Park | Route | 4 | Destination | Heuston Station | Provider | Dublin Bus |
Type | Distance | Stop | Route | Destination | Provider | ||||||
|---|---|---|---|---|---|---|---|---|---|---|---|
| Type | Bus | Distance | 250m | Stop | Stradbrook Road | Route | 4 | Destination | Heuston Station | Provider | Dublin Bus |
| Type | Bus | Distance | 370m | Stop | National School | Route | S8 | Destination | Citywest | Provider | Go-ahead Ireland |
| Type | Bus | Distance | 390m | Stop | Deansgrange Park | Route | 4 | Destination | Heuston Station | Provider | Dublin Bus |
| Type | Bus | Distance | 390m | Stop | National School | Route | S8 | Destination | Dun Laoghaire | Provider | Go-ahead Ireland |
| Type | Bus | Distance | 400m | Stop | Newtownpark Church | Route | S8 | Destination | Citywest | Provider | Go-ahead Ireland |
| Type | Bus | Distance | 410m | Stop | Rockville Road | Route | S8 | Destination | Dun Laoghaire | Provider | Go-ahead Ireland |
| Type | Bus | Distance | 420m | Stop | Grange Grove | Route | 4 | Destination | Monkstown Ave | Provider | Dublin Bus |
Your Mortgage and Insurance Tools
Check off the steps to purchase your new home
Use our Buying Checklist to guide you through the whole home-buying journey.
Budget calculator
Calculate how much you can borrow and what you'll need to save
A closer look
BER Details
BER No: 105499693
Energy Performance Indicator: 144.85 kWh/m2/yr
Statistics
- 21/10/2025Entered
- 1,246Property Views
- 2,031
Potential views if upgraded to a Daft Advantage Ad
Learn How
Similar properties
€1,350,000
Cintra, 19 Stillorgan Park Avenue, Blackrock, Co Dublin, A94HF775 Bed · 4 Bath · Detached€1,365,000
1 Knocksinna Court, Granville Road, Blackrock, Co. Dublin, A94HF594 Bed · 3 Bath · Bungalow€1,375,000
Massabielle, Leopardstown Road, Foxrock, Dublin 18, D18A4E65 Bed · 3 Bath · Detached€1,385,000
29 Castle Park, Monkstown, Monkstown, Co. Dublin, A94F9K14 Bed · 2 Bath · Semi-D
€1,385,000
16 Cornelscourt Hill, Dublin 18, Cornelscourt, Dublin 18, D18F2X44 Bed · 4 Bath · Detached€1,395,000
3 Monkstown Road, Monkstown, Co. Dublin, A94A4064 Bed · 2 Bath · End of Terrace€1,395,000
33 Roseland Avenue, Cualanor, Dun Laoghaire, Co. Dublin, A96X7Y85 Bed · 4 Bath · Semi-D€1,395,000
1 Ashfield Park, Donnybrook, Dublin 4, D04N8C94 Bed · 3 Bath · Semi-D€1,395,000
54 Hainault Road, Foxrock, Dublin 18, D18X2V84 Bed · 3 Bath · Detached€1,395,000
1 Stanford Park, Westminster Road, Foxrock, Dublin 18, D18V9F24 Bed · 4 Bath · Detached€1,395,000
63 Holmwood, Brennanstown Road, Dublin 18, D18X8H34 Bed · 4 Bath · Detached
Daft ID: 16309867

