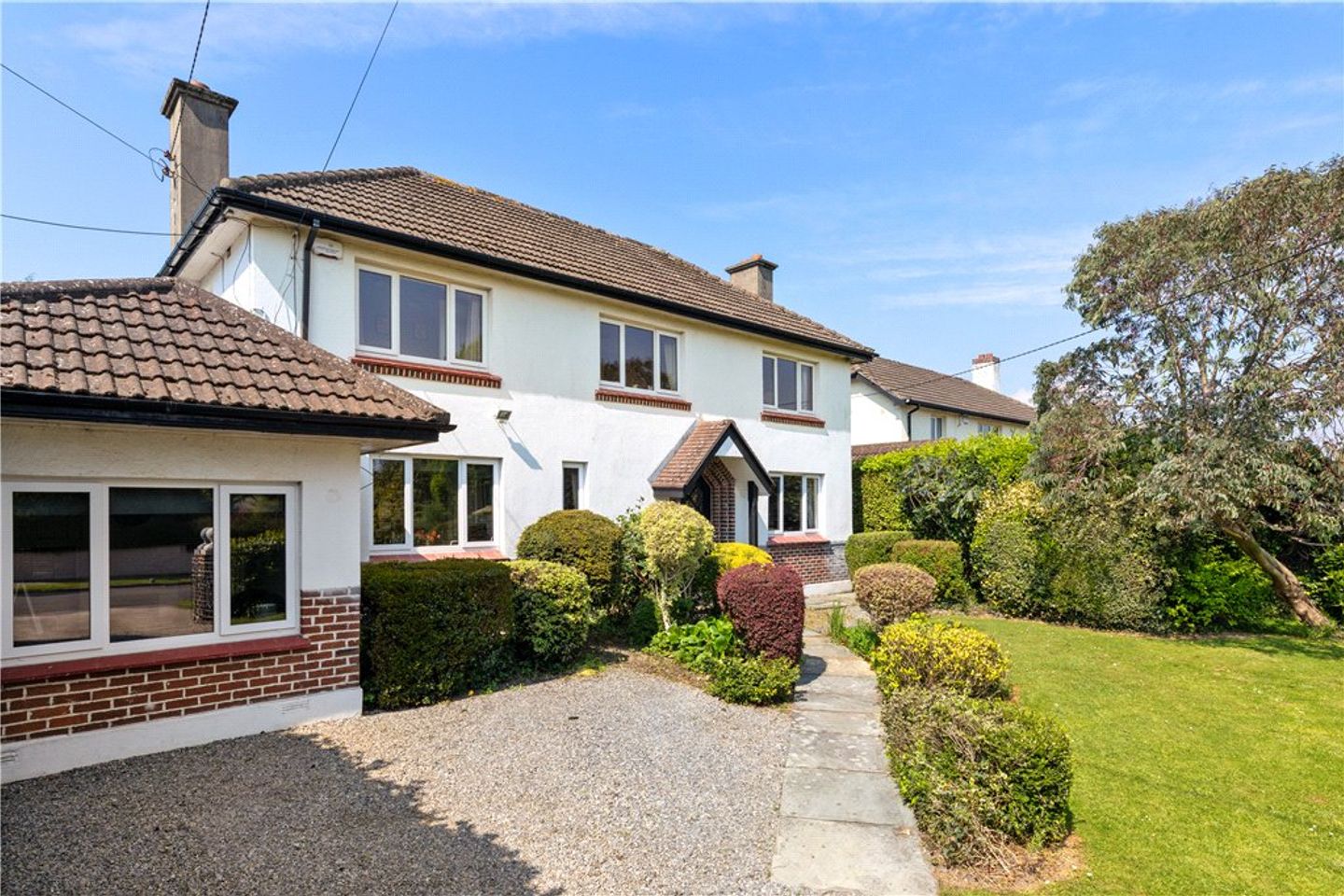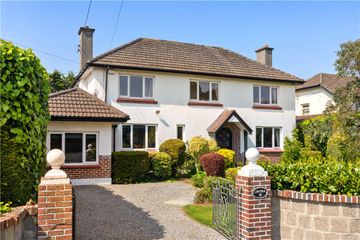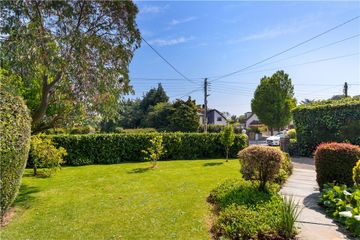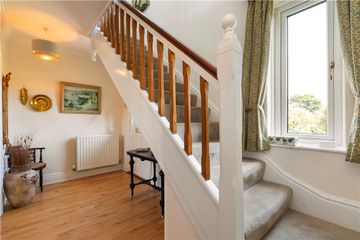



Cintra, 19 Stillorgan Park Avenue, Blackrock, Co Dublin, A94HF77
€1,350,000
- Price per m²:€6,368
- Estimated Stamp Duty:€17,000
- Selling Type:By Private Treaty
- BER No:102169042
- Energy Performance:198.55 kWh/m2/yr
About this property
Highlights
- Outstanding detached family home extending to approximately 212 sqm (2282 sq. Ft)
- Terrific private and secluded west facing rear garden
- Superb open plan kitchen living dining room overlooking the rear garden
- Gas fired central heating
- Double glazed windows throughout
Description
Welcome to Cintra - a beautiful most impressive and extremely well cared for detached family home superbly located on the ever-popular Stillorgan Park Avenue, a quiet and leafy cul-de-sac, close to every conceivable amenity. This much-loved family home is set well back from the road and enjoys excellent gardens to the front and to the rear and enjoys a perfect sunny westerly aspect to the rear. The property is approached by generous off street car parking, a meticulously well-maintained lawn, framed by mature hedging and planting, leading to a striking patio and welcoming front door. Upon entering you are greeted by a bright reception hall with rich timber flooring and ceiling coving setting the tone for the rest of the home. The ground floor features a spacious living and dining room, filled with natural light from a picture window overlooking the rear garden, alongside a cosy living room with a marble fireplace. Double doors connect to a sun-drenched dining room, complete with parquet flooring and sliding doors to the garden, creating a seamless indoor-outdoor flow. The well-appointed kitchen, with premium marble worktops, integrated appliances, and ample storage, opens to a spacious pantry and adjacent dining area with double doors to the garden. A practical utility room, complete with access to the boiler room and additional storage, adds to the home's functionality. The ground floor also includes a separate bedroom suite with a bright dressing room and a generous bedroom with garden views, complemented by a nearby shower room. Upstairs there is a principal bedroom suite with ensuite bathroom and additional bedrooms that are generously sized and well-appointed, each benefiting from built-in storage and large windows. The truly remarkable west facing rear garden offers a private sanctuary, featuring a magnificent Liscannor stone patio, mature planting, and a water feature – a perfect sunny setting for outdoor living and relaxation. This exceptional property seamlessly blends modern comfort with classic style, making it an ideal family home. The location of this superb property would be difficult to surpass being situated on a quiet cul de sac yet close to every conceivable amenity. Stillorgan Village is very close at hand with its wide array of restaurants, bars, cafés, shops and selection of bus routes. Further amenities are available close by at Blackrock and Foxrock villages as well as local shops including Dunnes Stores, The Wishing Well and Volpe Nera at Newtownpark. Recreational amenities abound with pleasant coastal walks close by as well as excellent parkland facilities at Carysfort Park, Blackrock Park and Rockfield Park. There is an abundance of local sports clubs including; football, GAA and numerous tennis clubs close by. The property is also close to some of South Country Dublin’s most highly regarded schools including; Blackrock College, Willow Park, Sion Hill, St. Andrew’s, Colaiste Eoin, Colaiste Iosagain, Loreto Foxrock, Carysfort NS, Guardian Angels NS and Holy Park Boys & Girls NS. UCD is also very accessible: the Belfield campus is not far, while the Smurfit Business Campus is just a stone’s throw away on the far side of Carysfort Avenue. The property is extremely well catered for by public transport with the DART at Blackrock and a selection of bus routes available on the N11. The M50 is also close at hand opening up the national road network. Entrance Hall 2.11m x 4.45m. with attractive timber flooring, ceiling coving, alarm panel, double doors leading to Sitting Room 3.4m x 4m. with picture window overlooking rear garden, ceiling coving Living Room 3.7m x 5.5m. with window overlooking front, ceiling coving, attractive marble fireplace with reeded brass inset, slate hearth, open fire, double doors leading to Dining Room 3.6m x 3.2m. with parquet flooring, ceiling coving, windows overlooking rear, sliding pation doors leading to the garden Guest W.C comprising cabinet wash hand basin, wc, tiled floor, window to rear Kitchen/Family Room 3.3m x 6.2m. the living area has a tiled floor, picture window overlooking front, kitchen has a range of overhead press and drawer units, integrated dishwasher, bowl and a half stainless steel sink unit, ceramic induction hob with extractor over, stainless ovens, integrated stainless steel microwave, very fine marble worktops, ceiling coving, recessed lighting, open arch leading to Play Room 2.4m x 4.7m. off the kitchen/living area, with brick fireplace, slate hearth, window overlooking front, exposed timber beams Breakfast Room 3m x 4m. with tiled floor, atrium roof, double doors leading to the garden Pantry 2.5m x 2.5m. which houses integrated fridge freezer, further excellent storage, open arch leading to Utility Room 5m x 1.7m. with timber worktops, Belfast sink unit, plumbed for washing machine, Velux roof light, door leading to Boiler Room with built in shelving, cabinetry, gas fired boiler Storage with door out to front, accessed through the utility area Bedroom Suite Shower Room with pedestal wash hand basin, wc, bidet, shower unit, tiled floor, part tiled walls, rooflight Dressing Room 4.6m x 3.3m. with bay window overlooking the garden, floor to ceiling built in fitted wardrobes, double doors leading to Bedroom 5 3.4m x 4.6m. with bay window overlooking garden, timber flooring First floor Landing Main Bedroom 3.6m x 6.2m. with window overlooking front, excellent range of floor to ceiling built in fitted wardrobes with further shelving, door leading to Ensuite Bathroom 3.5m x 2.3m. with cabinet wash hand basin, wc, bidet, bath, separate shower unit, built in shelving, window overlooking rear, heated chrome towel rail, tiled floor,tiled walls Bedroom 2 4m x 3.35m. with range of built in fitted wardrobes, desk unit, window to rear Bedroom 3 3.3mx 1.9m. with window overlooking front Shower Room with cabinet wash hand basin, corner shower, window to side, tiled floor, tiled walls, hotpress with built in shelving WC Bedroom 4 3.3m x 2.25m. with window over looking rear
The local area
The local area
Sold properties in this area
Stay informed with market trends
Local schools and transport

Learn more about what this area has to offer.
School Name | Distance | Pupils | |||
|---|---|---|---|---|---|
| School Name | St Brigids National School | Distance | 320m | Pupils | 102 |
| School Name | Setanta Special School | Distance | 680m | Pupils | 65 |
| School Name | St. Augustine's School | Distance | 800m | Pupils | 159 |
School Name | Distance | Pupils | |||
|---|---|---|---|---|---|
| School Name | Oatlands Primary School | Distance | 850m | Pupils | 420 |
| School Name | St Laurence's Boys National School | Distance | 880m | Pupils | 402 |
| School Name | All Saints National School Blackrock | Distance | 890m | Pupils | 50 |
| School Name | St Raphaela's National School | Distance | 970m | Pupils | 408 |
| School Name | Carysfort National School | Distance | 1.3km | Pupils | 588 |
| School Name | Scoil San Treasa | Distance | 1.3km | Pupils | 425 |
| School Name | Booterstown National School | Distance | 1.4km | Pupils | 92 |
School Name | Distance | Pupils | |||
|---|---|---|---|---|---|
| School Name | Oatlands College | Distance | 790m | Pupils | 634 |
| School Name | St Raphaela's Secondary School | Distance | 910m | Pupils | 631 |
| School Name | Newpark Comprehensive School | Distance | 1.4km | Pupils | 849 |
School Name | Distance | Pupils | |||
|---|---|---|---|---|---|
| School Name | Dominican College Sion Hill | Distance | 1.6km | Pupils | 508 |
| School Name | Coláiste Íosagáin | Distance | 1.8km | Pupils | 488 |
| School Name | Blackrock College | Distance | 1.8km | Pupils | 1053 |
| School Name | Coláiste Eoin | Distance | 1.8km | Pupils | 510 |
| School Name | St Benildus College | Distance | 1.9km | Pupils | 925 |
| School Name | Loreto College Foxrock | Distance | 2.0km | Pupils | 637 |
| School Name | Mount Anville Secondary School | Distance | 2.0km | Pupils | 712 |
Type | Distance | Stop | Route | Destination | Provider | ||||||
|---|---|---|---|---|---|---|---|---|---|---|---|
| Type | Bus | Distance | 160m | Stop | Stillorgan Park | Route | E2 | Destination | Dun Laoghaire | Provider | Dublin Bus |
| Type | Bus | Distance | 160m | Stop | Stillorgan Park | Route | 46n | Destination | Dundrum | Provider | Nitelink, Dublin Bus |
| Type | Bus | Distance | 160m | Stop | Stillorgan Park | Route | 133 | Destination | Wicklow | Provider | Bus Éireann |
Type | Distance | Stop | Route | Destination | Provider | ||||||
|---|---|---|---|---|---|---|---|---|---|---|---|
| Type | Bus | Distance | 160m | Stop | Stillorgan Park | Route | 181 | Destination | Glendalough | Provider | St.kevin's Bus Service |
| Type | Bus | Distance | 160m | Stop | Stillorgan Park | Route | E1 | Destination | Ballywaltrim | Provider | Dublin Bus |
| Type | Bus | Distance | 160m | Stop | Stillorgan Park | Route | X2 | Destination | Newcastle | Provider | Dublin Bus |
| Type | Bus | Distance | 160m | Stop | Stillorgan Park | Route | X1 | Destination | Kilcoole | Provider | Dublin Bus |
| Type | Bus | Distance | 230m | Stop | Stillorgan Village | Route | L25 | Destination | Dundrum | Provider | Dublin Bus |
| Type | Bus | Distance | 260m | Stop | St John Of Gods | Route | E1 | Destination | Ballywaltrim | Provider | Dublin Bus |
| Type | Bus | Distance | 260m | Stop | St John Of Gods | Route | 46n | Destination | Dundrum | Provider | Nitelink, Dublin Bus |
Your Mortgage and Insurance Tools
Check off the steps to purchase your new home
Use our Buying Checklist to guide you through the whole home-buying journey.
Budget calculator
Calculate how much you can borrow and what you'll need to save
A closer look
BER Details
BER No: 102169042
Energy Performance Indicator: 198.55 kWh/m2/yr
Ad performance
- Date listed08/10/2025
- Views25,856
- Potential views if upgraded to an Advantage Ad42,145
Similar properties
€1,295,000
Rockton, Old Bray Road, Foxrock, Dublin 18, D18W2N95 Bed · 3 Bath · Detached€1,295,000
Tulfarris, Old Bray Road, Foxrock, Dublin 18, D18W1C55 Bed · 3 Bath · Detached€1,400,000
"Woodville", 10 The Coppins, Brighton Road, Foxrock, Dublin 18, D18T3C15 Bed · 3 Bath · Detached€1,495,000
88 Carysfort Park, Blackrock, Co Dublin, A94F9775 Bed · 3 Bath · Semi-D
€1,500,000
3 Cairn Hill, Westminster Road, Foxrock, Dublin, D18K3E85 Bed · 2 Bath · Detached€1,575,000
El Jadida, Stillorgan Park, Blackrock, Co. Dublin, Blackrock, Co. Dublin, A94HT975 Bed · 2 Bath · Detached€1,650,000
12 Mount Merrion Avenue, Blackrock, Co. Dublin, A94AX605 Bed · 3 Bath · Terrace€1,750,000
Reendonegan, 16 Granville Road, Blackrock, Co. Dublin, A94FY055 Bed · 3 Bath · Detached€1,750,000
15 Greenville Road, Blackrock, Co. Dublin, A94K8F75 Bed · 4 Bath · Detached€1,880,000
1A Granville Lodge & 1B Granville Court, Granville Road, Blackrock, Co. Dublin, A94P2P75 Bed · 5 Bath · Semi-D€1,995,000
Aberfoyle, Bray Road, Foxrock, Dublin 18, D18X6K85 Bed · 5 Bath · Detached€2,000,000
2 Herbert Avenue, Ballsbridge, Dublin 4, D04A2A05 Bed · 2 Bath · Semi-D
Daft ID: 16139663

