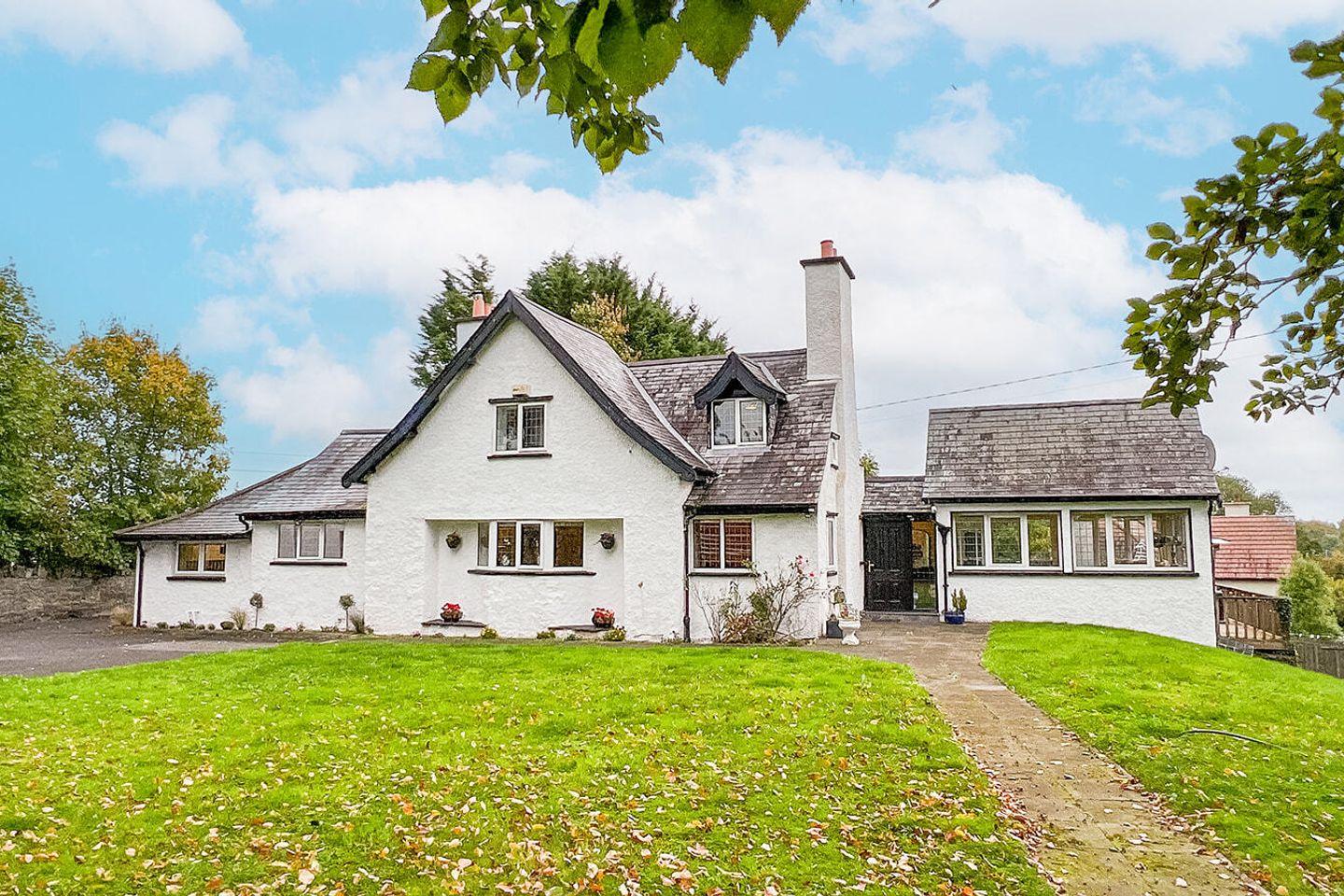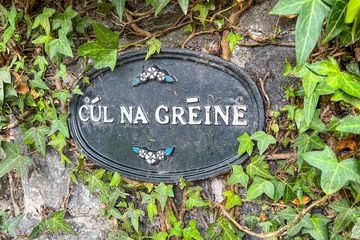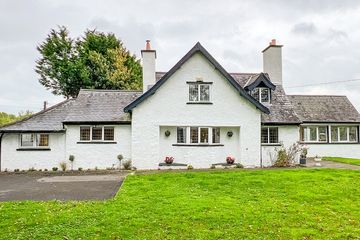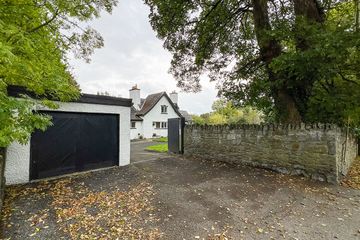



Cul Na Greine, Talbot's Inch, Freshford Road, Kilkenny, R95TD9D
€650,000
- Price per m²:€3,218
- Estimated Stamp Duty:€6,500
- Selling Type:By Private Treaty
- BER No:104609250
- Energy Performance:146.87 kWh/m2/yr
About this property
Highlights
- SERVICES:
- Oil fired central heating
- Fibre Broadband with SIRO
- Cable TV - with Freesat Satelite Dish
- Connected to mains water
Description
Cul Na Greine is a unique detached period residence sited within a large cut Limestone walled garden fronting onto Freshford Road and within Talbot’s Inch Village. The property was designed by renowned architect William Alphonsus Scott and built in 1906 in the Arts and Crafts style. The current owners have refurbished and upgraded the property to a high standard of finish throughout. The property has a high BER rating of B3. The property was completely rewired and there is a RECI (Registered Electrical Contractors of Ireland) certificate for the entire property. All pipework and water systems were replaced and replumbed to modern standards. The light-filled and spacious layout extends to 202 Sq. M. / 2,174 Sq. Ft. (approx.) spanning over two levels. The layout at ground floor level comprises: entrance hall, sunroom, bedroom five/study, living room, master bedroom (with en-suite) and family. An inner hall leads through to bedroom two, kitchen/dining room, rear hall/boot room and a utility room. The layout at first floor level comprises: landing area, bedroom three and bedroom four. TALBOT’S INCH VILLAGE: Talbot’s Inch is a model garden village behind its surrounding stone wall on the main Freshford Road approximately 1.5km from Kilkenny City. It was originally in the country but the town has grown out to meet it. The village was promoted and developed by international philanthropist and local resident the Countess of Desart (Lady Ellen Odette Bischoffsheim) heiress to a wealthy Germanic banking family and one of the wealthiest women in Europe at the time. Lady Desart commissioned leading architect W.A. Scott to design the village in the English Arts and Crafts garden city style. It consisted of 28 workers houses, a woollen mill, a timber turning factory, tobacco farm, a suspension bridge over the River Nore, cricket green, tennis court and one of the first indoor handball alleys in the country (still in use today). Cul Na Greine was the first house built in Talbot’s Inch for Lady Desart’s Stewart, Mr. Hunter. GARDEN AND GROUNDS: The mature and secluded grounds extend to circa 0.59 Acre / 0.24 hectares and are a wonderful oasis of peace and tranquillity. Cul Na Greine is accessed through a cut-stone entrance with tall wooden vehicular gates. A tarmacadamed driveway provides secure off-street parking for up to four cars. The front and side gardens are laid in lawn bordered by mature trees, hedging and flowering plants. A pedestrian entrance with a wrought-iron gate has a pathway leading up to the front door of the property. The sloped rear garden is laid in lawn and well planted with selection of mature trees and plants. A sun-drenched elevated decked area is perfect for al-fresco dining and entertaining. A detached garage (measuring 194 Sq. Ft. approx.) adjoins the vehicular entrance gates. LOCATION: Cul Na Greine is well positioned fronting onto the Freshford Road (R693), on the edge of Kilkenny City. The property is within the bounds of the Talbot’s Inch Architectural Conservation Area. The cricket green area is a designated amenity area/open space. Cul Na Greine is a two-minute drive from UPMC Aut Even Private Hospital and a five-minute walk to St. Luke’s General Hospital. The property is a ten-minute drive into Kilkenny City Centre with its superb eateries, shops, excellent transport links and two shopping centres, there is a vast range of amenities practically on the doorstep. The bus stop for the City Direct bus route KK2 is a five-minute walk away. A twenty-minute walk will take you to Ayrfield Medical Practice and Ayrfield Pharmacy. Some of Kilkenny's best schools are within easy reach including St Kieran’s College Secondary School, CBS Secondary School, Kilkenny, Kilkenny College, Presentation Secondary School, Loreto Secondary School and several Primary Schools. The property is in the catchment area for St. Canice’s Primary School. A ten-minute drive will connect you to Castlecomer Road allowing easy access to the M9 motorway which services Dublin to Waterford. Kilkenny MacDonagh Railway Station is in easy reach with regular daily trains to both Dublin and Waterford. The cycle lane to Kilkenny City starts a one-minute cycle away from the house. The northern section of the River Nore Linear Park known as the Bishops Meadows Walk is within a 500m walk from the property. Kilkenny Abbey Quarter Development and Saint Canice's Cathedral are within a 1.6km walk of Cul Na Greine. Viewing of this wonderful home is strongly recommended. GROUND FLOOR Entrance Hall (including stairs) 6.32m x 2.13m. A Composite front door with a leaded glass side panel opens into a spacious and grand entrance hall. Victorian style tiled floor and fitted carpet on the stairs and landing. Vaulted ceiling and bespoke radiator cover. Double glass panel doors open through to the sunroom. Sunroom 4.56m x 3.57m. A sun-drenched and spacious triple aspect room with views of the gardens. A PVC glass panel door gives access out to the rear garden and decked patio area. Wooden floor. Bedroom Five / Study 2.85m x 3.02m + 1.14m x 0.72m. A light-filled dual aspect room positioned to the front of the property. Wooden floor. Living Room 4.34m x 4.90m + 2.39m x 1.09m. A generous-sized and bright room with a feature bow window overlooking the front of the property. Engineer Oak floor and bespoke radiator cover. Chimney breast fitted with a raised recessed electric fire. Master Bedroom 4.34m x 3.82m + 2.35m x 0.68m. A well-proportioned master bedroom to the rear with a feature bow window. Wooden floor and bespoke radiator cover. Fitting mirrored sliding wardrobes with hanging space and shelving. En-Suite 1.68m x 1.75m. Comprising a wet room shower with bi-fold shower doors. WC with a built-in dual flush plate. Vanity unit with Porcelain wash hand basin and underneath storage. Fully tiled walls and floor. Heated towel rail and extractor fan. Bathroom 2.90m x 3.79m. Exceptionally large and bright room with two frosted south-facing windows. Walk-in wet room shower with a rain shower head and hand-held attachment. Classic medium level toilet and fitted vanity unit with a Porcelain wash hand basin, underneath storage and LED wall mounted mirror. Bath with mixer taps and hand-held attachment. Feature vaulted high ceiling fitted with a Velux window. Tiled floor and part tiled walls. Heated towel rail and extractor fan. Inner Hall 4.31m x 1.22m. Vaulted ceiling fitted with to south-east facing Velux windows and recessed lighting. Engineered Oak floor and tiled floor. A stained glass panel door and fanlight gives access through to the kitchen/dining room. Open plan access through to rear hall/boot room. Bedroom Two 3.74m x 3.92m. A double bedroom located to the front of the property. Sloped high ceiling and wooden floor. Built-in wardrobes. Access to hot press. Kitchen / Dining Room 8.85m x 3.23m + 0.82m x 0.53m. A large and bright triple aspect open plan room with a vaulted ceiling and views of the gardens. The kitchen area is fitted with a bespoke in-frame classic kitchen finished with Granite countertops and a Belfast style double sink. Neff integrated dishwasher. Bosch American style fridge/freezer. Rangemaster Classic Deluxe 110 electric range cooker with induction hob. Integrated extractor fan. The dining area is spacious and can accommodate a large table and chairs for family dining and entertaining. Tiled floor throughout and bespoke radiator cover. Rear Hall / Boot Room 2.05m x 5.35m. Bespoke made built-in floor to ceiling storage cupboards with coat hanging space and build in bench. PVC French doors with side panels open out to the rear of the property. Tiled floor and recessed lighting. Utility Room 2.13m x 1.79m. Fitted wall and floor units with single drainer sink and countertop space. Plumbing is in place for a washing machine and there is space for a tumble dryer. Frosted window to the rear of the property. Wooden floor. FIRST FLOOR Landing 0.77m x 1.95m. Fitted carpet on the landing and stairs. Bedroom Three 3.29m x 4.61m + 1.67m x 1.24m. A fine-sized and bright dual aspect room with views of the gardens. Sloped ceiling and wooden floor. Hatch to attic space. Bedroom Four 2.83m x 2.27m + 0.94m x 1.18m. A cozy and bright dual aspect room positioned to the front of the property. Wooden floor and sloped ceiling.
The local area
The local area
Sold properties in this area
Stay informed with market trends
Local schools and transport

Learn more about what this area has to offer.
School Name | Distance | Pupils | |||
|---|---|---|---|---|---|
| School Name | St. Canice's Co-ed. National School | Distance | 1.0km | Pupils | 645 |
| School Name | Kilkenny National School | Distance | 1.1km | Pupils | 208 |
| School Name | St. John's National School | Distance | 1.9km | Pupils | 0 |
School Name | Distance | Pupils | |||
|---|---|---|---|---|---|
| School Name | St John's Senior School Kilkenny | Distance | 1.9km | Pupils | 216 |
| School Name | The Lake Junior School | Distance | 2.0km | Pupils | 223 |
| School Name | Mother Of Fair Love Spec School | Distance | 2.0km | Pupils | 77 |
| School Name | Cbs Primary Kilkenny | Distance | 2.1km | Pupils | 255 |
| School Name | Presentation Primary School | Distance | 2.1km | Pupils | 420 |
| School Name | St John Of God Kilkenny | Distance | 2.7km | Pupils | 331 |
| School Name | St Patrick's De La Salle Boys National School | Distance | 2.8km | Pupils | 341 |
School Name | Distance | Pupils | |||
|---|---|---|---|---|---|
| School Name | Loreto Secondary School | Distance | 1.2km | Pupils | 994 |
| School Name | Kilkenny College | Distance | 1.2km | Pupils | 919 |
| School Name | C.b.s. Kilkenny | Distance | 1.9km | Pupils | 836 |
School Name | Distance | Pupils | |||
|---|---|---|---|---|---|
| School Name | Coláiste Pobail Osraí | Distance | 2.4km | Pupils | 222 |
| School Name | City Vocational School | Distance | 2.5km | Pupils | 311 |
| School Name | St Kieran's College | Distance | 2.6km | Pupils | 802 |
| School Name | Presentation Secondary School | Distance | 3.6km | Pupils | 902 |
| School Name | Castlecomer Community School | Distance | 15.3km | Pupils | 633 |
| School Name | Callan Cbs | Distance | 15.6km | Pupils | 267 |
| School Name | St. Brigid's College | Distance | 15.8km | Pupils | 244 |
Type | Distance | Stop | Route | Destination | Provider | ||||||
|---|---|---|---|---|---|---|---|---|---|---|---|
| Type | Bus | Distance | 240m | Stop | Saint Luke's Hospital | Route | Iw01 | Destination | Loughboy Shopping Centre | Provider | Dunnes Coaches |
| Type | Bus | Distance | 240m | Stop | Saint Luke's Hospital | Route | Kk2 | Destination | Cillín Hill | Provider | City Direct |
| Type | Bus | Distance | 240m | Stop | Saint Luke's Hospital | Route | Kk2 | Destination | Saint Luke's Hospital | Provider | City Direct |
Type | Distance | Stop | Route | Destination | Provider | ||||||
|---|---|---|---|---|---|---|---|---|---|---|---|
| Type | Bus | Distance | 400m | Stop | The Sycamores | Route | Iw01 | Destination | Carlow Institute | Provider | Dunnes Coaches |
| Type | Bus | Distance | 400m | Stop | The Sycamores | Route | Kk2 | Destination | Saint Luke's Hospital | Provider | City Direct |
| Type | Bus | Distance | 500m | Stop | The Sycamores | Route | Iw01 | Destination | Loughboy Shopping Centre | Provider | Dunnes Coaches |
| Type | Bus | Distance | 500m | Stop | The Sycamores | Route | Kk2 | Destination | Cillín Hill | Provider | City Direct |
| Type | Bus | Distance | 670m | Stop | Grange Road | Route | Kk2 | Destination | Cillín Hill | Provider | City Direct |
| Type | Bus | Distance | 730m | Stop | Grange Road | Route | Kk2 | Destination | Saint Luke's Hospital | Provider | City Direct |
| Type | Bus | Distance | 870m | Stop | Glendine | Route | Kk1 | Destination | Glenbawn | Provider | City Direct |
Your Mortgage and Insurance Tools
Check off the steps to purchase your new home
Use our Buying Checklist to guide you through the whole home-buying journey.
Budget calculator
Calculate how much you can borrow and what you'll need to save
A closer look
BER Details
BER No: 104609250
Energy Performance Indicator: 146.87 kWh/m2/yr
Ad performance
- Date listed13/10/2025
- Views16,363
- Potential views if upgraded to an Advantage Ad26,672
Similar properties
€660,000
The Primrose, Fox Meadow, Fox Meadow , Kilkenny, Co. Kilkenny5 Bed · 3 Bath · Detached€690,000
17 Canice's Road, Fox Meadow, Kilkenny, R95K6KK5 Bed · Detached€695,000
The Rose, Fox Meadow, Fox Meadow , Kilkenny, Co. Kilkenny5 Bed · 3 Bath · Detached€795,000
Park villa, Castlecomer Road, Kilkenny, Co. Kilkenny, R95K5928 Bed · 6 Bath · Detached
Daft ID: 16306931

