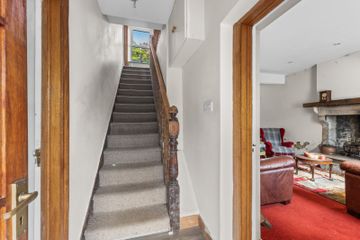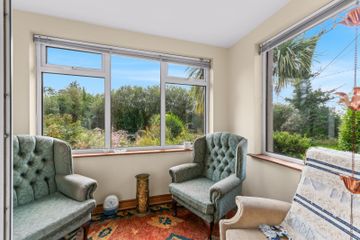



Darney, Bruckless, Donegal, F94VK13
€220,000
- Price per m²:€1,128
- Estimated Stamp Duty:€2,200
- Selling Type:By Private Treaty
- BER No:100706944
- Energy Performance:281.11 kWh/m2/yr
About this property
Highlights
- Charming four bedroom detached former farmhouse extending to approximately 195 sq.m / 2,100 sq.ft.
- Level mature site spanning c. 0.42 acres in area.
- Peaceful location within close proximity to Bruckless Village and it’s essential local amenities.
- Large single block outbuilding that is in need of modernisation.
- Pleasant rural views with Bruckless Bay visible from the 1st and 2nd floor levels.
Description
DNG Dorrian is thrilled to present this charming two-and-a-half story former farmhouse and outbuildings, nestled in a tranquil setting with convenient access to Killybegs and Donegal Town. This delightful property sits on a mature, level site of approximately 0.42 acres, offering picturesque rural views with distant views of Bruckless Bay in the backdrop. The well-proportioned accommodation spans an impressive circa 195 sq.m / 2,100 sq.ft., featuring a traditional layout complemented by a spacious open-plan kitchen and dining area at the rear, as well as a converted attic, added later for extra comfort. Refurbished by the previous owner in the mid-2000s, this property exudes a unique authenticity that is hard to come by in today’s market, although it is now in need of some updating. The interior living space includes a large storm porch, a cozy living room/snug, a generous sitting room with a traditional sandstone fireplace, a large kitchen with solid base units, incorporating a slot-in Aga cooker and separate Rayburn stove, along with a well-sized utility and shower room just off the kitchen. Upstairs, the first floor boasts three quaint double bedrooms serviced by a modern family bathroom featuring an exposed stone wall, adding a touch of rustic charm. The entire second floor is dedicated to a large double bedroom with its own private en-suite bathroom, offering a serene retreat. This property combines the best of rural living with modern amenities, making it the perfect home for those seeking peace and comfort in a beautiful setting. Storm Porch 3.0m x 2.1m. with white uPVC front door with etched privacy glass, dual aspect windows, oak affect timber floor, glass door to entrance hall, flush centre light. Entrance Hall 2.2m x 1.1m. with dark oak affect timber floor, original hardwood stairs with carpeted threads and risers, frosted glass centre light. Living Room / Snug 3.7m x 3.5m. with featured exposed stone fireplace with built-in cast iron stove, stone hearth, coaxial t.v wall socket, eFibre PSTN wall socket, dark oak affect timber floor, centre light. Sitting Room 6.2m x 3.7m. with traditional sandstone fireplace with oak mantle, dual aspect windows, carpet floor covering, inset ceiling lights. Kitchen Dining Room 7.2m x 2.7m. with solid hardwood base units with 60mm wooden worktops, slot-in “Aga” electric cooker with (4) x ring gas hotplate, cream “Rayburn” solid fuel range cooker with oven and (2) x steel hotplates, slot-in “Aga” fridge/freezer, Belfast sink with “Fired Earth” swan neck centre tap, half vaulted ceiling with (2) x velux windows, (2) x centre lights, sandstone floor throughout, casual dining area. Utility Room 3.5m x 1.9m. with sandstone floor, built-in wall and base units with slot-in dish washer and washing machine, fitted hotpress with large stainless steel cylinder tank, centre light. Back Hall: 2.1m x 1.1m. with sandstone floor, uPVC back door with clear glass, centre light. Wet Room 2.0m x 1.6m. with modern sanitary ware in white comprising of a standard w.c, wooden vanity with ceramic basin and mirror over, fully tiled open shower cubicle with “Reding” electric shower, centre light. Landing 6.2m x 1.9m. with carpeted floor covering, dual aspect windows, (2) x frosted glass centre lights. Bedroom 1 3.1m x 3.0m. with carpet floor covering, centre light. Bedroom 2 3.1m x 3.0m. with carpet floor covering, centre light. Bedroom 3 3.6m x 3.5m. with featured exposed stone wall with original fireplace opening, carpet floor covering, centre light. Bathroom 3.6m x 2.1m. with modern sanitary ware in white comprising of a standard w.c, wooden vanity with porcelain oval basin and mirror over, shower bath with chrome mixer taps and shower cradle, featured exposed stone wall with original fireplace opening, ¾ tiling to walls, tiled floor, centre light. Bedroom 4 5.6m x 5.2m. at widest point – with part vaulted ceiling with exposed beams, carpet floor covering, dual aspect windows. Bathroom 5.6m x 3.6m. with modern sanitary ware in white comprising of a standard w.c, wooden vanity with round porcelain basin and mirror over, freestanding iron-foot, slipper bath with chrome taps, centre light, dual aspect windows.
The local area
The local area
Sold properties in this area
Stay informed with market trends
Local schools and transport
Learn more about what this area has to offer.
School Name | Distance | Pupils | |||
|---|---|---|---|---|---|
| School Name | Bruckless National School | Distance | 220m | Pupils | 17 |
| School Name | Killaghtee National School | Distance | 1.3km | Pupils | 16 |
| School Name | Dunkineely National School | Distance | 2.2km | Pupils | 86 |
School Name | Distance | Pupils | |||
|---|---|---|---|---|---|
| School Name | The Commons National School | Distance | 3.1km | Pupils | 73 |
| School Name | Niall Mór National School | Distance | 3.4km | Pupils | 225 |
| School Name | Fintra National School | Distance | 6.2km | Pupils | 22 |
| School Name | St Naul's National School | Distance | 7.3km | Pupils | 110 |
| School Name | Inver National School | Distance | 7.5km | Pupils | 19 |
| School Name | Killian National School | Distance | 9.5km | Pupils | 7 |
| School Name | Frosses National School | Distance | 9.8km | Pupils | 75 |
School Name | Distance | Pupils | |||
|---|---|---|---|---|---|
| School Name | St. Catherine's Vocational School | Distance | 3.2km | Pupils | 366 |
| School Name | Coláiste Na Carraige | Distance | 15.9km | Pupils | 215 |
| School Name | Abbey Vocational School | Distance | 17.7km | Pupils | 999 |
School Name | Distance | Pupils | |||
|---|---|---|---|---|---|
| School Name | St. Columba's Comprehensive | Distance | 19.0km | Pupils | 395 |
| School Name | Magh Ene College | Distance | 19.6km | Pupils | 354 |
| School Name | Coláiste Cholmcille | Distance | 20.0km | Pupils | 700 |
| School Name | Grange Post Primary School | Distance | 28.9km | Pupils | 281 |
| School Name | Gairm Scoil Chú Uladh | Distance | 33.4km | Pupils | 96 |
| School Name | Rosses Community School | Distance | 34.5km | Pupils | 520 |
| School Name | Gairmscoil Mhic Diarmada | Distance | 39.0km | Pupils | 66 |
Type | Distance | Stop | Route | Destination | Provider | ||||||
|---|---|---|---|---|---|---|---|---|---|---|---|
| Type | Bus | Distance | 2.0km | Stop | Dunkineely | Route | 490 | Destination | Donegal | Provider | Bus Éireann |
| Type | Bus | Distance | 2.0km | Stop | Dunkineely | Route | 293 | Destination | Donegal | Provider | Tfi Local Link Donegal Sligo Leitrim |
| Type | Bus | Distance | 2.0km | Stop | Dunkineely | Route | 293 | Destination | Gleann Cholm Cille | Provider | Tfi Local Link Donegal Sligo Leitrim |
Type | Distance | Stop | Route | Destination | Provider | ||||||
|---|---|---|---|---|---|---|---|---|---|---|---|
| Type | Bus | Distance | 2.0km | Stop | Dunkineely | Route | 490 | Destination | Killybegs | Provider | Bus Éireann |
| Type | Bus | Distance | 2.0km | Stop | Dunkineely | Route | 490 | Destination | Glencolmkille | Provider | Bus Éireann |
| Type | Bus | Distance | 3.4km | Stop | Killybegs | Route | 293 | Destination | Donegal | Provider | Tfi Local Link Donegal Sligo Leitrim |
| Type | Bus | Distance | 3.4km | Stop | Killybegs | Route | 991 | Destination | Glencolumbcille | Provider | Mcgeehan Coaches |
| Type | Bus | Distance | 3.4km | Stop | Killybegs | Route | 490 | Destination | Killybegs | Provider | Bus Éireann |
| Type | Bus | Distance | 3.4km | Stop | Killybegs | Route | 293 | Destination | Gleann Cholm Cille | Provider | Tfi Local Link Donegal Sligo Leitrim |
| Type | Bus | Distance | 3.4km | Stop | Killybegs | Route | 991 | Destination | Ramelton Road | Provider | Mcgeehan Coaches |
Your Mortgage and Insurance Tools
Check off the steps to purchase your new home
Use our Buying Checklist to guide you through the whole home-buying journey.
Budget calculator
Calculate how much you can borrow and what you'll need to save
BER Details
BER No: 100706944
Energy Performance Indicator: 281.11 kWh/m2/yr
Statistics
- 28/09/2025Entered
- 9,330Property Views
- 15,208
Potential views if upgraded to a Daft Advantage Ad
Learn How
Similar properties
€199,000
WHITE GABLES, White Gables, Dunkineely, Co. Donegal, F94YE225 Bed · 2 Bath · Detached€250,000
Driftwood Cottage, Ballyara, Killybegs, Co. Donegal, F94X9V24 Bed · 2 Bath · Detached€250,000
Binroe, Bruckless, Bruckless, Co. Donegal, F94R9K04 Bed · 3 Bath · Detached€255,000
West Winds, Main Street, Dunkineely, Co. Donegal, F94PN2E5 Bed · 3 Bath · Bungalow
€335,000
Binroe, Bruckless, Bruckless, Co. Donegal, F94V6K56 Bed · 2 Bath · Bungalow€375,000
San Raphael, The Hill, Killybegs, Co. Donegal, F94HR707 Bed · 3 Bath · Detached€425,000
Darney Heights, Darney, Bruckless, Co. Donegal, F94C8D74 Bed · 3 Bath · Detached€495,000
Carricknagore, Killybegs, Co. Donegal, F94C2R74 Bed · 5 Bath · Detached€795,000
The Old Rectory, Glebe, Killybegs, Co Donegal, F94N7Y36 Bed · 4 Bath · Detached€795,000
The Old Rectory, Glebe, Killybegs, Co. Donegal, F94N7Y36 Bed · 3 Bath · Detached
Daft ID: 16036607

