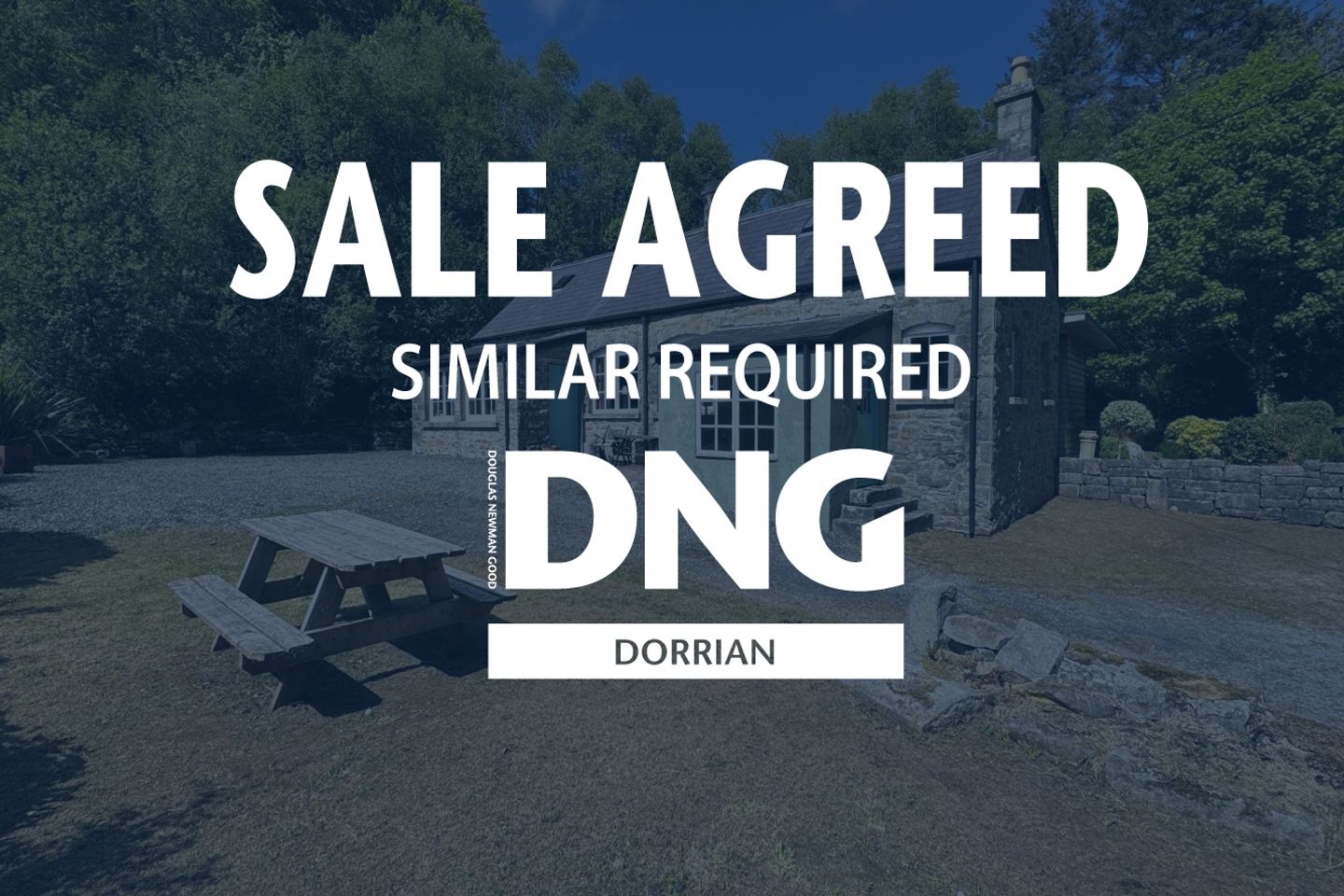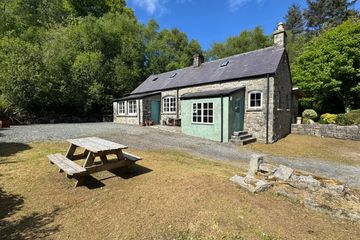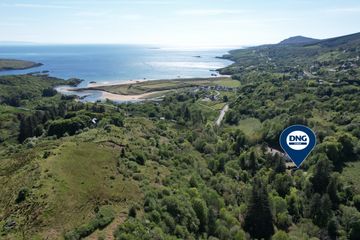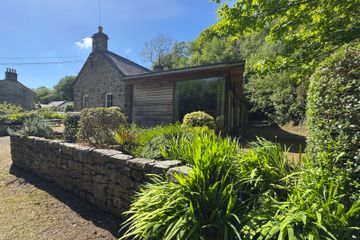



Driftwood Cottage, Ballyara, Killybegs, Co. Donegal, F94X9V2
€250,000
- Price per m²:€1,866
- Estimated Stamp Duty:€2,500
- Selling Type:By Private Treaty
- BER No:118422773
- Energy Performance:297.85 kWh/m2/yr
About this property
Highlights
- Charming four bedroom detached schoolhouse extending to circa 134 sq.m / 1,442 sq.ft in area.
- Highly desirable scenic location within a ten minute walk to Fintra Beach.
- Modern timber frame extension to rear finished cedar cladding.
- Convenient setting, positioned just off the main access road leading from Killybegs to Glencolmcille.
- Four generously proportioned bedrooms, serviced by a en-suite shower rooms and a family bathroom.
Description
We are delighted to offer for sale, this distinctive converted schoolhouse that combines heritage with contemporary design, a rare find in today’s market. Constructed using natural local stone, the original schoolhouse has been thoughtfully enhanced by a sleek timber frame extension at the rear, incorporating four generously proportioned bedrooms. The current owners have preserved its historical character whilst providing all the essential conveniences of modern living. The original stonework exemplifies craftsmanship and tradition, seamlessly integrated with modern facilities. Nestled in a picturesque scenic setting, Driftwood Cottage is situated just a ten-minute stroll from the stunning Fintra Beach. The tranquil seclusion is complemented by its convenient proximity to the thriving communities of Killybegs and Kilcar, offering vibrant local pubs, cafes, shops, and recreational facilities. If you are looking for a change of lifestyle and a change of pace, this beautifully presented and unique property could fulfil your dreams. Storm Porch 1 3.0m x 1.7m. With (2) x hardwood front doors with clear glass paneling, exposed stone wall, vaulted tongue and grove paneling to ceiling, frosted glass centre light, ceramic tiled floor. Kitchen / Dining Room 4.5m x 3.3m. With featured 5 meter high vaulted ceiling with two velux windows, stone affect tiled floor, wall-to-wall base units with marble affect Formica worktops and large glass display cabinet, Belfast sink with chrome swan-neck centre tap, wooden drainer, built-in electric oven and (4) x ring ceramic hotplate over, slot-in fridge and freezer, dishwasher, washing machine, large pendant centre light, tiled splashback. Open-Arch to- Living Room 4.5m x 2.3m. With stone affect tiled floor, featured natural stone fireplace with solid pine mantle, vaulted tongue and grove paneling to ceiling with decorative frosted glass centre light, dual aspect windows, built-in bookcase. Inner Hall 7.8m x 1.0m. With high gloss marble affect tiled floor, (2) x skylights, digital heating controls and thermostat, (2) x centre lights. Sitting Room 6.4m x 4.4m. With dual aspect windows, featured exposed natural stone fireplace and slate hearth with solid pine mantle, semi-solid hardwood floor with herringbone timber flooring to upper level, wooden panelling to ceiling with exposed beam, (2) x frosted glass centre light, eFibre PSTN and coaxial wall sockets. Storm Porch 2 3.0m x 1.7m. With hardwood door, concrete floor, centre light. Bedroom 1 4.4m x 3.9m. At widest point – featured floor-to-ceiling corner window, high gloss marble affect tiled floor, centre light. En-Suite 2.3m x 2.0m. With modern sanitary ware in white comprising of a low flush w.c, pedestal wash hand basin with wooden vanity mirror over, fully tiled rectangular shower cubicle with fitted “Reding” electric shower, tiled floor, heated chrome towel rail, centre light. Bedroom 2 3.8m x 2.4m. With high gloss marble affect tiled floor, centre light. Bedroom 3 3.8m x 2.6m. With high gloss marble affect tiled floor, centre light. Bedroom 4 5.3m x 2.9m. With featured floor-to-ceiling window, carpet floor covering, centre light. Bathroom 3.8m x 2.1m. With modern sanitary ware in white comprising of a low flush w.c, pedestal wash hand basin with wooden vanity mirror over, fully tiled rectangular shower cubicle with fitted electric shower, oval bath with chrome mixed taps and shower cradle, heated chrome towels rail, centre light, built-in hotpress with factory insulated cylinder tank.
The local area
The local area
Sold properties in this area
Stay informed with market trends
Local schools and transport

Learn more about what this area has to offer.
School Name | Distance | Pupils | |||
|---|---|---|---|---|---|
| School Name | Niall Mór National School | Distance | 200m | Pupils | 225 |
| School Name | The Commons National School | Distance | 2.2km | Pupils | 73 |
| School Name | Fintra National School | Distance | 2.6km | Pupils | 22 |
School Name | Distance | Pupils | |||
|---|---|---|---|---|---|
| School Name | Bruckless National School | Distance | 3.5km | Pupils | 17 |
| School Name | Killaghtee National School | Distance | 4.7km | Pupils | 16 |
| School Name | Dunkineely National School | Distance | 5.8km | Pupils | 86 |
| School Name | S N Chartha Naofa | Distance | 9.4km | Pupils | 107 |
| School Name | St Naul's National School | Distance | 10.9km | Pupils | 110 |
| School Name | Inver National School | Distance | 11.1km | Pupils | 19 |
| School Name | S N An Bhreacaigh | Distance | 12.1km | Pupils | 22 |
School Name | Distance | Pupils | |||
|---|---|---|---|---|---|
| School Name | St. Catherine's Vocational School | Distance | 410m | Pupils | 366 |
| School Name | Coláiste Na Carraige | Distance | 12.3km | Pupils | 215 |
| School Name | St. Columba's Comprehensive | Distance | 20.6km | Pupils | 395 |
School Name | Distance | Pupils | |||
|---|---|---|---|---|---|
| School Name | Magh Ene College | Distance | 21.0km | Pupils | 354 |
| School Name | Abbey Vocational School | Distance | 21.3km | Pupils | 999 |
| School Name | Coláiste Cholmcille | Distance | 22.5km | Pupils | 700 |
| School Name | Grange Post Primary School | Distance | 27.9km | Pupils | 281 |
| School Name | Rosses Community School | Distance | 35.1km | Pupils | 520 |
| School Name | Gairm Scoil Chú Uladh | Distance | 36.0km | Pupils | 96 |
| School Name | Gairmscoil Mhic Diarmada | Distance | 38.7km | Pupils | 66 |
Type | Distance | Stop | Route | Destination | Provider | ||||||
|---|---|---|---|---|---|---|---|---|---|---|---|
| Type | Bus | Distance | 240m | Stop | Killybegs | Route | 964 | Destination | Donegal | Provider | Bus Feda Teoranta |
| Type | Bus | Distance | 240m | Stop | Killybegs | Route | 964 | Destination | Anagaire | Provider | Bus Feda Teoranta |
| Type | Bus | Distance | 240m | Stop | Killybegs | Route | 490 | Destination | Glencolmkille | Provider | Bus Éireann |
Type | Distance | Stop | Route | Destination | Provider | ||||||
|---|---|---|---|---|---|---|---|---|---|---|---|
| Type | Bus | Distance | 240m | Stop | Killybegs | Route | 490 | Destination | Killybegs | Provider | Bus Éireann |
| Type | Bus | Distance | 240m | Stop | Killybegs | Route | 492 | Destination | Dungloe | Provider | Bus Éireann |
| Type | Bus | Distance | 260m | Stop | Killybegs | Route | 991 | Destination | Ramelton Road | Provider | Mcgeehan Coaches |
| Type | Bus | Distance | 260m | Stop | Killybegs | Route | 991 | Destination | Gleann Cholm Cille | Provider | Mcgeehan Coaches |
| Type | Bus | Distance | 260m | Stop | Killybegs | Route | 991 | Destination | Letterkenny Bus Station | Provider | Mcgeehan Coaches |
| Type | Bus | Distance | 260m | Stop | Killybegs | Route | 490 | Destination | Donegal | Provider | Bus Éireann |
| Type | Bus | Distance | 260m | Stop | Killybegs | Route | 492 | Destination | Donegal | Provider | Bus Éireann |
Your Mortgage and Insurance Tools
Check off the steps to purchase your new home
Use our Buying Checklist to guide you through the whole home-buying journey.
Budget calculator
Calculate how much you can borrow and what you'll need to save
A closer look
BER Details
BER No: 118422773
Energy Performance Indicator: 297.85 kWh/m2/yr
Statistics
- 12/05/2025Entered
- 18,995Property Views
- 30,962
Potential views if upgraded to a Daft Advantage Ad
Learn How
Similar properties
€240,000
24 Parkhead, Killybegs, Co. Donegal, F94XW714 Bed · 2 Bath · Semi-D€250,000
Binroe, Bruckless, Bruckless, Co. Donegal, F94R9K04 Bed · 3 Bath · Detached€300,000
Lackaduff, Ardara, Co.Donegal, F94V1W14 Bed · 1 Bath · House€335,000
Binroe, Bruckless, Bruckless, Co. Donegal, F94V6K56 Bed · 2 Bath · Bungalow
€395,000
The Narrow's, 8 Fintra Bay, F94R8Y44 Bed · 2 Bath · Detached€395,000
13 Roseville Heights, Fintra Road, Killybegs, Co. Donegal, F94VX094 Bed · 3 Bath · Detached€395,000
Darney, Bruckless, Bruckless, Co. Donegal, F94E5D54 Bed · 2 Bath · Detached€425,000
Darney Heights, Darney, Bruckless, Co. Donegal, F94C8D74 Bed · 3 Bath · Detached€495,000
'Hollybrook House', Drumaghy, Ardara, Co. Donegal, F94TA449 Bed · 9 Bath · Detached€550,000
ARDHILL HOUSE, Ardhill House, Ardara, Co. Donegal, F94C7X97 Bed · 7 Bath · Detached€695,000
The Old Rectory, Glebe, Killybegs, Co. Donegal, F94N7Y36 Bed · 4 Bath · Detached€695,000
The Old Rectory, Glebe, Killybegs, Co. Donegal, F94N7Y36 Bed · 3 Bath · Detached
Daft ID: 16052404

