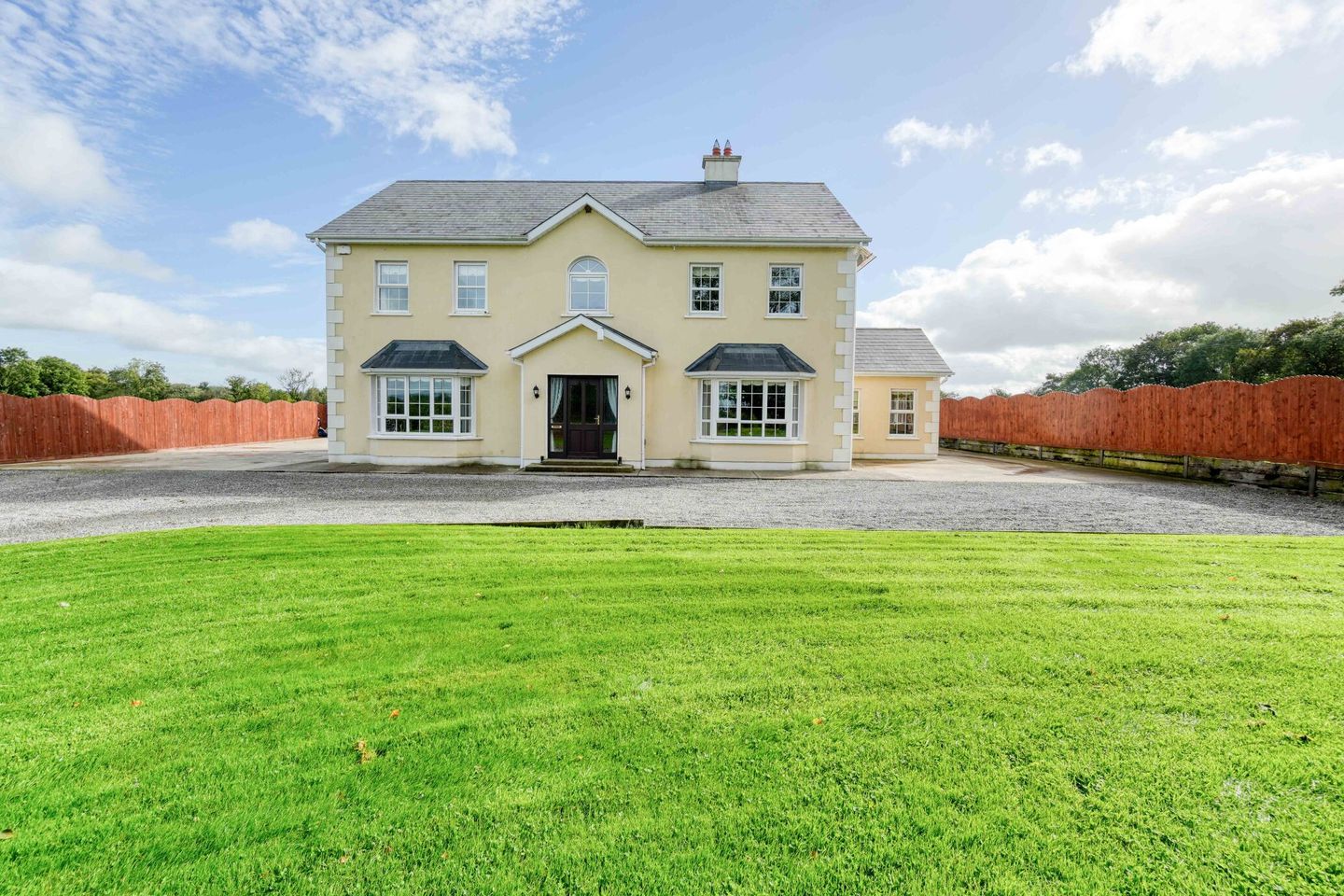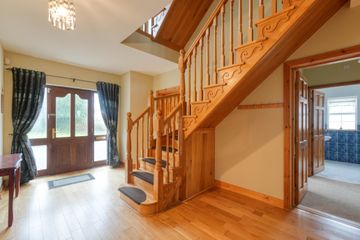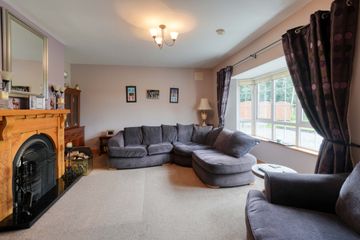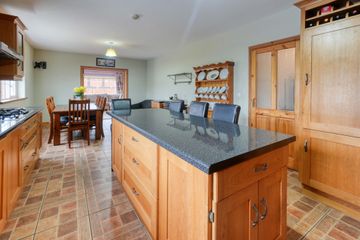



Derrymore, Mountrath, Co. Laois, R32PF64
€535,000
- Price per m²:€2,296
- Estimated Stamp Duty:€5,350
- Selling Type:By Private Treaty
- BER No:118814557
- Energy Performance:127.61 kWh/m2/yr
About this property
Description
Sherry Fitzgerlad Hyland Keating are delighted to bring to the market Derrymore, Mountrarh, Co.Laois Derrymore, Mountrath, Co. Laois 300m2 including Attic room. Located just 7 minutes from the M7/M8 Motorway. 30 minutes to Newbridge Set in a peaceful countryside setting, Derrymore is a substantial and versatile family home, thoughtfully designed to combine modern living with traditional charm. From its sweeping driveway to its extensive accommodation across three levels, the property offers both scale and comfort, making it ideal for growing families or those in need of flexible living space. Ground Floor The property opens into a wide and welcoming hallway, finished with solid timber flooring and a handcrafted staircase that gives a warm and elegant first impression. To the front, the main living room is generous in size, featuring a large bay window that frames garden views and a feature fireplace that provides the perfect focal point for family gatherings. Across the hall, a second reception/family room offers versatility — ideal as a snug, playroom, or additional lounge. To the rear, the kitchen and dining room span the width of the home, creating a bright and social space. The kitchen is well-appointed with an extensive range of fitted cabinetry, generous counter space, and modern appliances, while the dining area easily accommodates a large table for family meals and entertaining. French doors open out to the garden, blending indoor and outdoor living. And the sunroom is just off the kitchen. A large utility room, with fitted storage, sink and space for laundry appliances, keeps household management neatly contained, while a fully fitted bathroom adds to the practicality of the ground floor. For those working from home, Derrymore is ideally equipped a home office — making remote working, study, or hobby space highly convenient. First Floor The first floor is designed with family comfort in mind, offering four generously proportioned bedrooms. The principal suite is an impressive retreat, complete with a walk-in wardrobe and en-suite bathroom finished in classic tiling. The remaining bedrooms are all spacious doubles, each filled with natural light and offering excellent storage. A large family bathroom, tiled floor-to-ceiling, includes a corner bath and separate shower, completing this level with style and function. Second Floor / Converted Attic The upper level is a standout feature of Derrymore, with a converted attic providing additional flexible space. This level includes two expansive rooms, currently used as a games room with snooker table and study making it ideal for older children, or even a home gym. With Velux windows drawing in natural light, these rooms feel bright and welcoming, while a wide landing provides further scope for a study or workout area. External & Grounds Outside, Derrymore sits on a substantial, private site. Secure gated access opens to a sweeping gravel driveway, providing ample parking for multiple vehicles. To the rear, the garden is a true highlight, with wide lawns perfect for children and pets, a secure play area with climbing frames and swings, and plenty of space for outdoor entertaining. A large garage and outbuildings provide excellent storage and workshop potential, while mature trees and countryside views ensure both privacy and tranquillity. Derrymore is a rare opportunity to acquire a home of real presence and flexibility, where every generation of the family can find their own space. With its blend of formal reception rooms, versatile offices, generous bedrooms, and expansive outdoor space, it offers a lifestyle of comfort and convenience in a peaceful setting, while remaining close to Mountrath & Portlaoise schools, shops, and key road networks. Office 1: 1.75m × 3.2m (1.75 × 3.19m) Laundry: 2.57m × 3.2m (2.56 × 3.19m) Kitchen: 5.03m × 4.04m (5.02 × 4.03m) Dining Room: 3.3m × 4.04m (3.29 × 4.03m) Family Room: 3.86m × 3.9m (3.87 × 3.91m) Bathroom: 2.34m × 1.83m (2.34 × 1.84m) Hallway: 1.83m × 1.27m (1.82 × 1.26m) Office 2: 4.32m × 3.66m (4.31 × 3.65m) Entry: 3.15m × 4.8m (3.15 × 4.80m) Living Room: 4.62m × 4.11m (4.62 × 4.10m) Hall: 3.12m × 5.44m (3.12 × 5.44m) Primary Bedroom: 4.5m × 3.8m (4.49 × 3.82m) Ensuite 2.2m × 1.27m (2.20 × 1.26m) Walk-in Closet: 2.13m × 1.27m (2.13 × 1.26m) Bathroom : 2.9m × 2.77m (2.90 × 2.77m) Bedroom 2: 4.17m × 3.96m (4.16 × 3.95m) Bedroom 3: 5.1m × 3.76m (5.10 × 3.76m) Poolroom 4.67m × 4.98m (4.67 × 4.98m) Bedroom 4 5.66m × 2.97m (5.65 × 2.98m) Hall: 3.07m × 4.98m (3.08 × 4.98m) Study/gym 5.77m × 3.02m (5.77 × 2.71m)
The local area
The local area
Sold properties in this area
Stay informed with market trends
Local schools and transport

Learn more about what this area has to offer.
School Name | Distance | Pupils | |||
|---|---|---|---|---|---|
| School Name | Trummera National School | Distance | 2.0km | Pupils | 41 |
| School Name | Clonenagh National School | Distance | 2.1km | Pupils | 87 |
| School Name | Scoil Bhríde | Distance | 2.3km | Pupils | 86 |
School Name | Distance | Pupils | |||
|---|---|---|---|---|---|
| School Name | St Fintan's National School | Distance | 2.5km | Pupils | 106 |
| School Name | Castletown Primary School | Distance | 4.1km | Pupils | 113 |
| School Name | Paddock National School | Distance | 4.6km | Pupils | 81 |
| School Name | Tobar An Léinn | Distance | 6.1km | Pupils | 170 |
| School Name | Ballyfin National School | Distance | 6.9km | Pupils | 214 |
| School Name | Shanahoe National School | Distance | 7.8km | Pupils | 64 |
| School Name | Rushall National School | Distance | 8.9km | Pupils | 32 |
School Name | Distance | Pupils | |||
|---|---|---|---|---|---|
| School Name | Mountrath Community School | Distance | 2.6km | Pupils | 804 |
| School Name | Portlaoise College | Distance | 9.6km | Pupils | 952 |
| School Name | Dunamase College (coláiste Dhún Másc) | Distance | 10.5km | Pupils | 577 |
School Name | Distance | Pupils | |||
|---|---|---|---|---|---|
| School Name | St. Mary's C.b.s. | Distance | 12.3km | Pupils | 803 |
| School Name | Scoil Chriost Ri | Distance | 12.3km | Pupils | 802 |
| School Name | Mountmellick Community School | Distance | 15.4km | Pupils | 706 |
| School Name | Heywood Community School | Distance | 15.8km | Pupils | 748 |
| School Name | Clonaslee College | Distance | 17.0km | Pupils | 256 |
| School Name | St Fergal's College | Distance | 18.3km | Pupils | 368 |
| School Name | Colaiste Phobáil Ros Cré | Distance | 23.8km | Pupils | 595 |
Type | Distance | Stop | Route | Destination | Provider | ||||||
|---|---|---|---|---|---|---|---|---|---|---|---|
| Type | Bus | Distance | 2.2km | Stop | Mountrath | Route | Ls1 | Destination | Borris-in-ossory | Provider | Tfi Local Link Laois Offaly |
| Type | Bus | Distance | 2.2km | Stop | Mountrath | Route | 832 | Destination | Errill Square | Provider | Slieve Bloom Coach Tours |
| Type | Bus | Distance | 2.2km | Stop | Mountrath | Route | 822 | Destination | Mountrath | Provider | Tfi Local Link Laois Offaly |
Type | Distance | Stop | Route | Destination | Provider | ||||||
|---|---|---|---|---|---|---|---|---|---|---|---|
| Type | Bus | Distance | 2.2km | Stop | Mountrath | Route | 834 | Destination | Roscrea | Provider | Tfi Local Link Laois Offaly |
| Type | Bus | Distance | 2.2km | Stop | Mountrath | Route | Ls1 | Destination | Mount Lucas | Provider | Tfi Local Link Laois Offaly |
| Type | Bus | Distance | 2.2km | Stop | Mountrath | Route | 832 | Destination | Kilminchy Avenue | Provider | Slieve Bloom Coach Tours |
| Type | Bus | Distance | 2.2km | Stop | Mountrath | Route | 822 | Destination | Carlow Setu | Provider | Tfi Local Link Laois Offaly |
| Type | Bus | Distance | 2.2km | Stop | Mountrath | Route | 834 | Destination | Portlaoise Kilminchy | Provider | Tfi Local Link Laois Offaly |
| Type | Bus | Distance | 2.2km | Stop | Mountrath North | Route | 831 | Destination | Portlaoise Centre, Stop 155321 | Provider | Slieve Bloom Coach Tours |
| Type | Bus | Distance | 2.2km | Stop | Mountrath North | Route | 831 | Destination | Laois Sc, Stop 155252 | Provider | Slieve Bloom Coach Tours |
Your Mortgage and Insurance Tools
Check off the steps to purchase your new home
Use our Buying Checklist to guide you through the whole home-buying journey.
Budget calculator
Calculate how much you can borrow and what you'll need to save
A closer look
BER Details
BER No: 118814557
Energy Performance Indicator: 127.61 kWh/m2/yr
Ad performance
- Date listed13/10/2025
- Views4,007
- Potential views if upgraded to an Advantage Ad6,531
Daft ID: 16209914

