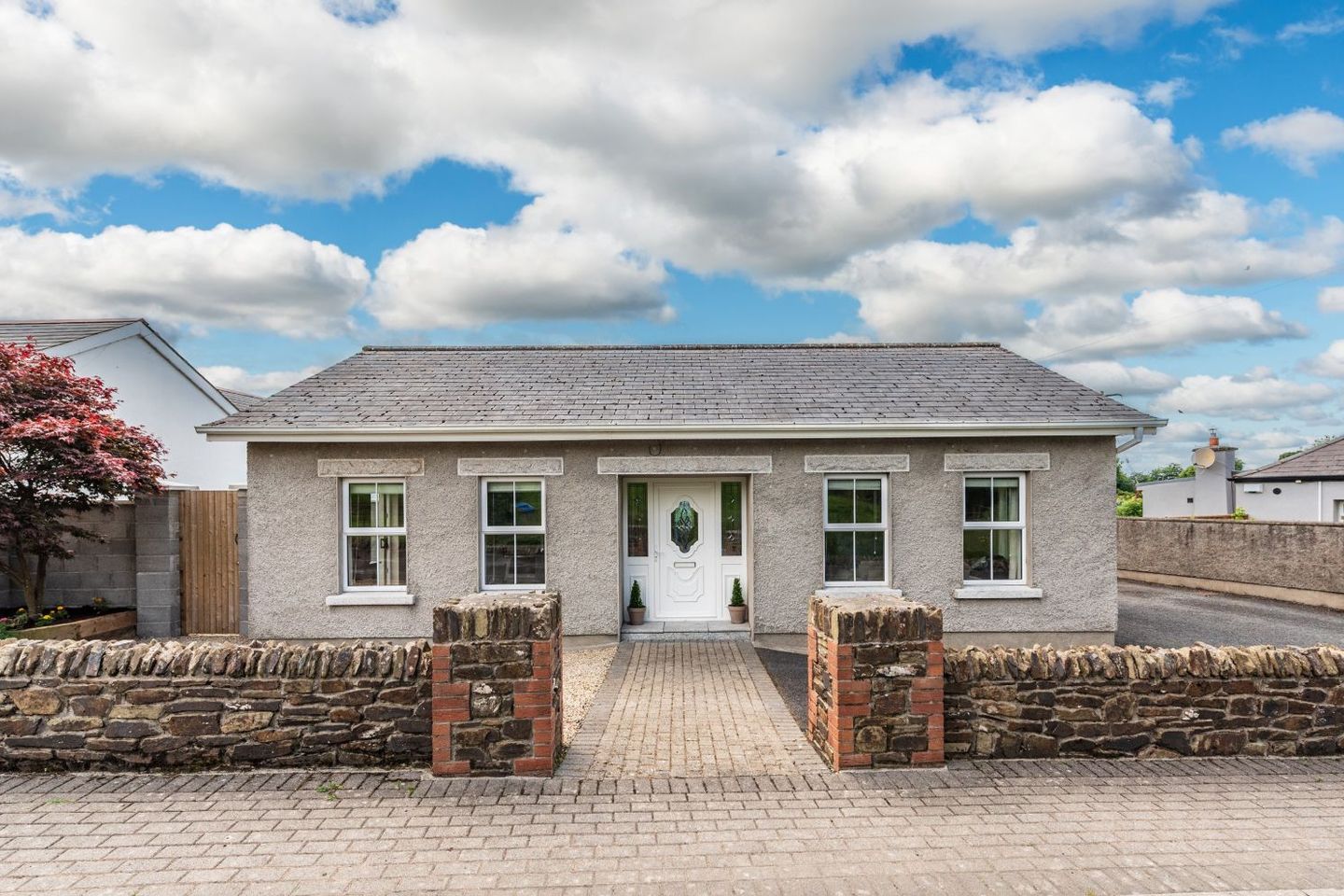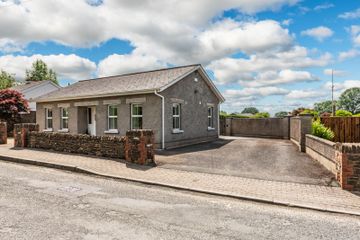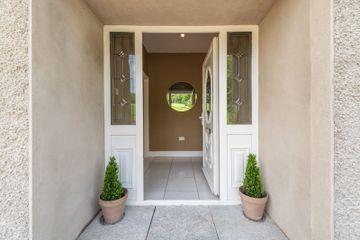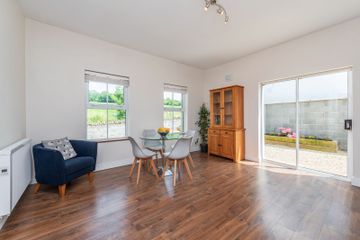



Donard Upper, Donard, Co. Wicklow, W91AC63
€349,000
- Price per m²:€4,653
- Estimated Stamp Duty:€3,490
- Selling Type:By Private Treaty
About this property
Highlights
- South Facing Garden
Description
Quaint two bedroom detached home which has been lovingly upgraded by its owners and is now presented in turnkey condition. This house is an inviting home entered via picturesque stone walls and clean contemporary tarmac drive for off street parking. The property has bright airy accommodation and an interior that is sure to appeal. The country powder blue kitchen has character and charm with sliding patio doors leading to the side garden. There are wooden and tiled floors throughout, whitewashed walls, panelled bathrooms and a simple layout that is very appealing. The rooms are all good proportions. Outside the garden is south facing and the space is very low maintenance and immaculately kept. LOCATION: The property is located in the beautiful Wicklow countryside in the quaint village of Donard. The area is renowned for hill walking and horse riding with the Wicklow Gap a short drive away. It is serene area, and you can enjoy the quiet tranquil lifestyle while still being accessible the larger towns of Blessington and Baltinglass. For the commuter Dublin is a mere 45-minute drive away. Schools in the area are catered for with excellent primary schools in Donard and Hollywood, and secondary schools in Dunlavin and Blessington. This is the perfect opportunity to escape the hustle and bustle of city life while still being an easy commute away. N81: c. 2.5kms. Blessington: c. 26kms. Baltinglass: c. 13kms. Citywest: c. 42kms. ACCOMMODATION: Entrance Hall | c. 2.33m x c. 1.78m Features tiled flooring. Kitchen / Breakfast Room | c. 4.29 m x c. 4.23 m Features shaker style fitted kitchen units, Integrated fridge, freezer, washing machine, dishwasher, oven & gas hob. Wooden flooring & sliding doors to side garden. Living Room | c. 4.32m x c. 4.28m Features wooden flooring. Back Hall | Features wooden flooring. Family Bathroom | c. 1.65m x c. 1.80m Features corner shower unit, electric shower, WC, wash hand basin, vanity unit, tiled floors & part tiled walls. Bedroom 1 | c. 3.34m x c. 2.70m Features wooden flooring. Dressing Room | c. 2.49m x c. 1.84m Features fitted wardrobes and wooden flooring. Ensuite | c. 1.79m x c. 1.71m Features corner shower unit, WC, wash hand basin, vanity unit, tiled floors, part tiled walls & wood panelling. Master Bedroom | c. 4.08m x c. 2.69m Wooden flooring & attic access. OUTSIDE/SERVICES: Old Stone walls. Tarmac Drive. Pebbled front garden. Low maintenance back garden with concrete wall boundary. Smart Energy Efficient Electric Heating with App control. Mains water/sewage. Fibre Broadband. Attic & Cavity Wall Insulation Upgrade November 2024.
The local area
The local area
Sold properties in this area
Stay informed with market trends
Local schools and transport

Learn more about what this area has to offer.
School Name | Distance | Pupils | |||
|---|---|---|---|---|---|
| School Name | Donard National School | Distance | 360m | Pupils | 179 |
| School Name | Donoughmore National School | Distance | 3.5km | Pupils | 27 |
| School Name | Stratford National School | Distance | 5.4km | Pupils | 65 |
School Name | Distance | Pupils | |||
|---|---|---|---|---|---|
| School Name | Scoil Nioclais Naofa | Distance | 7.0km | Pupils | 243 |
| School Name | Jonathan Swift National School | Distance | 7.4km | Pupils | 42 |
| School Name | Hollywood National School | Distance | 7.9km | Pupils | 129 |
| School Name | Grangecon Primary School | Distance | 9.2km | Pupils | 19 |
| School Name | Talbotstown National School | Distance | 10.7km | Pupils | 75 |
| School Name | Stratford Lodge National School | Distance | 10.9km | Pupils | 73 |
| School Name | Scoil Noamh Iósaf Baltinglass | Distance | 11.1km | Pupils | 382 |
School Name | Distance | Pupils | |||
|---|---|---|---|---|---|
| School Name | St Kevin's Community College | Distance | 6.8km | Pupils | 803 |
| School Name | Scoil Chonglais | Distance | 11.0km | Pupils | 447 |
| School Name | Cross And Passion College | Distance | 15.1km | Pupils | 841 |
School Name | Distance | Pupils | |||
|---|---|---|---|---|---|
| School Name | Blessington Community College | Distance | 17.3km | Pupils | 715 |
| School Name | Coláiste Eoin | Distance | 18.1km | Pupils | 365 |
| School Name | Colaiste Lorcain | Distance | 19.6km | Pupils | 369 |
| School Name | Piper's Hill College | Distance | 19.8km | Pupils | 1046 |
| School Name | Curragh Community College | Distance | 20.2km | Pupils | 300 |
| School Name | Naas Community College | Distance | 20.9km | Pupils | 907 |
| School Name | Holy Family Secondary School | Distance | 21.6km | Pupils | 777 |
Type | Distance | Stop | Route | Destination | Provider | ||||||
|---|---|---|---|---|---|---|---|---|---|---|---|
| Type | Bus | Distance | 2.4km | Stop | Annalecky Cross | Route | 132 | Destination | Dublin | Provider | Bus Éireann |
| Type | Bus | Distance | 2.4km | Stop | Annalecky Cross | Route | 132 | Destination | Rosslare Harbour | Provider | Bus Éireann |
| Type | Bus | Distance | 2.4km | Stop | Annalecky Cross | Route | 132 | Destination | Tullow | Provider | Bus Éireann |
Type | Distance | Stop | Route | Destination | Provider | ||||||
|---|---|---|---|---|---|---|---|---|---|---|---|
| Type | Bus | Distance | 5.5km | Stop | Stratford On Slaney | Route | 885 | Destination | Sallins | Provider | Tfi Local Link Carlow Kilkenny Wicklow |
| Type | Bus | Distance | 5.5km | Stop | Stratford On Slaney | Route | 885 | Destination | Baltinglass | Provider | Tfi Local Link Carlow Kilkenny Wicklow |
| Type | Bus | Distance | 7.3km | Stop | Dunlavin | Route | 885 | Destination | Baltinglass | Provider | Tfi Local Link Carlow Kilkenny Wicklow |
| Type | Bus | Distance | 7.3km | Stop | Dunlavin | Route | 892 | Destination | Dunlavin | Provider | Tfi Local Link Kildare South Dublin |
| Type | Bus | Distance | 7.3km | Stop | Dunlavin | Route | 885 | Destination | Sallins | Provider | Tfi Local Link Carlow Kilkenny Wicklow |
| Type | Bus | Distance | 7.3km | Stop | Dunlavin | Route | 892 | Destination | Newbridge | Provider | Tfi Local Link Kildare South Dublin |
| Type | Bus | Distance | 10.2km | Stop | Lake Drive | Route | 183 | Destination | Arklow | Provider | Tfi Local Link Carlow Kilkenny Wicklow |
Your Mortgage and Insurance Tools
Check off the steps to purchase your new home
Use our Buying Checklist to guide you through the whole home-buying journey.
Budget calculator
Calculate how much you can borrow and what you'll need to save
BER Details
Statistics
- 30/09/2025Entered
- 8,124Property Views
Similar properties
€540,000
8 Dragoon Hill, Hollywood, Co. Wicklow, W91RX934 Bed · 3 Bath · Detached€575,000
House Type A, Mulberry Park, Mulberry Park, Stratford, Co. Wicklow4 Bed · 4 Bath · Detached€650,000
Substantial Residence On c. 1 Acre, Blackmore, Donard, Co. Wicklow, W91WD004 Bed · 3 Bath · Detached€749,000
Passedena House, Slievecorragh, Hollywood, Hollywood, Co. Wicklow, W91A9N44 Bed · 1 Bath · Detached
Daft ID: 16194235

