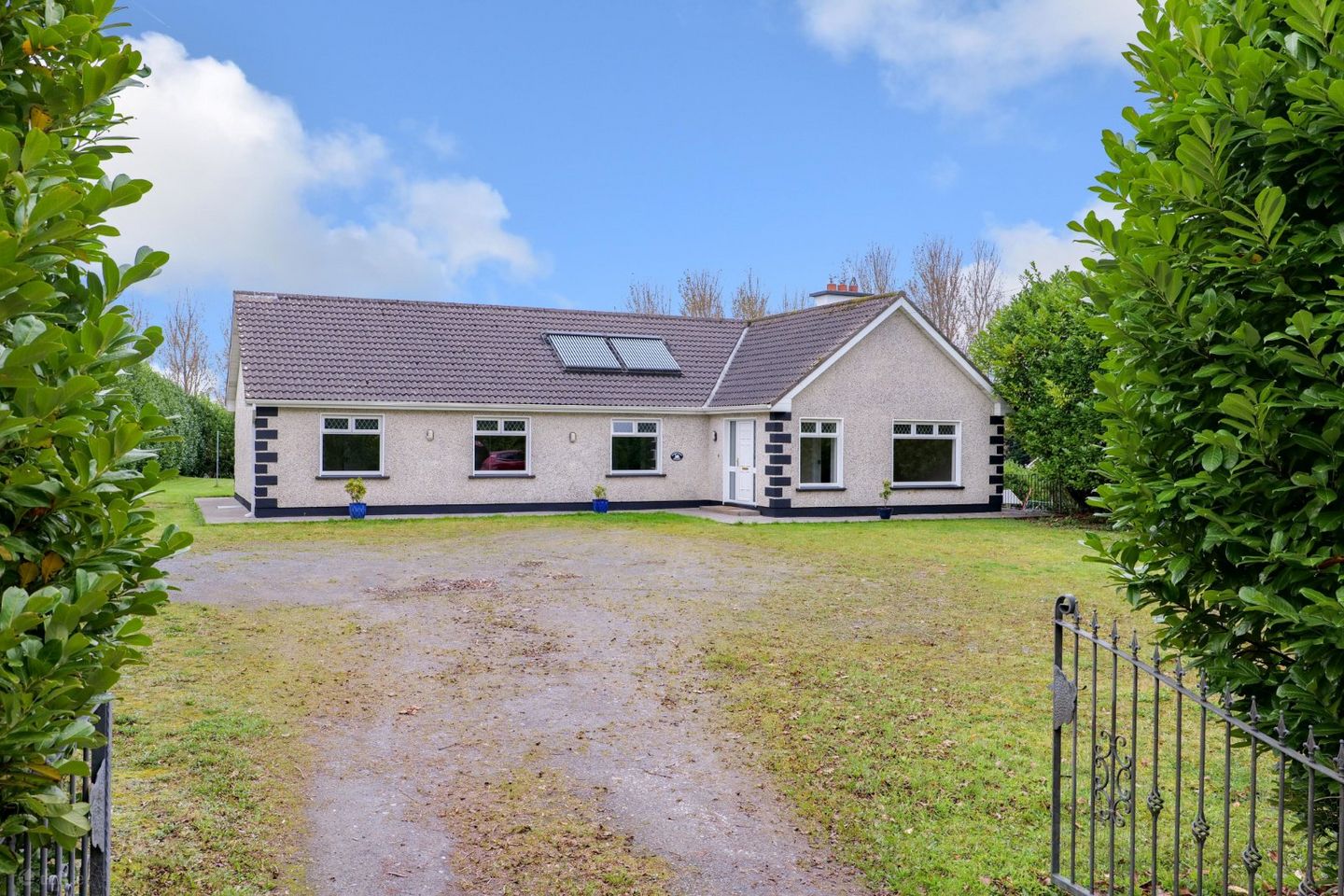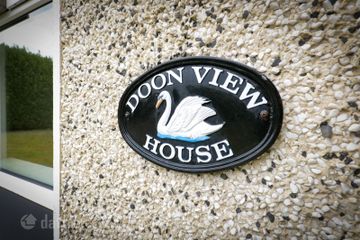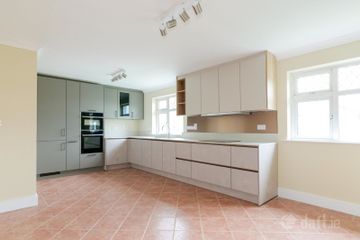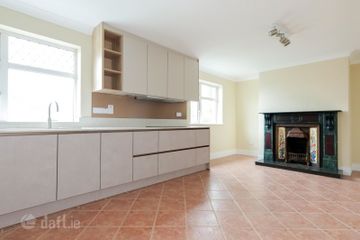



Doon View House, Ross Demesne, Rosscahill, Co Galway, H91P9X7
€545,000
- Price per m²:€3,612
- Estimated Stamp Duty:€5,450
- Selling Type:By Private Treaty
- BER No:101547669
- Energy Performance:181.93 kWh/m2/yr
About this property
Highlights
- Six-bedroom detached home on a private mature site
- Sought-after Ross Demesne location, close to Moycullen & Oughterard
- Brand-new contemporary fitted kitchen with integrated appliances
- Recently redecorated throughout with brand-new carpets
- Two feature fireplaces adding warmth and character
Description
DNG Martin O’Connor Estate Agents are delighted to offer for sale by Private Treaty Doon View House, a substantial six-bedroom detached residence located in the highly desirable area of Ross Demesne, Rosscahill. Set on a generous and mature site, this charming family home enjoys excellent privacy, while being just a short stroll from St. Annin’s National School, Rosscahill Woods, and a host of local amenities. Perfectly situated between Moycullen and Oughterard, and within easy commuting distance of Galway City, the property offers a wonderful blend of countryside living and convenience. The property, a bungalow-style dwelling with a large basement, extends over a well-balanced floor plan offering spacious and bright accommodation throughout. Approached through double gates, the driveway opens to a large parking area with lawned garden to the rear. The home has been recently refreshed and benefits from a brand-new contemporary fitted kitchen with sleek cabinetry, integrated appliances, and excellent counter space, making it a perfect hub for everyday family life. Dual-aspect windows fill the space with natural light, while a traditional feature fireplace adds warmth and character. The main living room, positioned to the front of the house, is a welcoming and comfortable space, complete with another elegant feature fireplace, creating a relaxing atmosphere ideal for family gatherings or quiet evenings. The property offers six well-proportioned bedrooms, each fitted with built-in wardrobes and large windows overlooking the surrounding gardens. The principal bedroom enjoys dual-aspect windows that maximise sunlight throughout the day. A family bathroom, separate shower room, and guest washroom provide convenience and functionality for modern family living. The property’s basement level offers excellent additional storage or workshop space with endless potential for conversion or development, ideal for those in need of a home gym, hobby area, or studio. Externally, Doon View House sits on well maintained grounds with expansive lawns offering privacy and plenty of room for outdoor entertaining or family activities. The mature hedging surrounding the property ensures a wonderful sense of seclusion and tranquillity, while the rear garden enjoys ample sunshine throughout the day. Ideally located in one of Rosscahill’s most sought-after areas, the property is within walking distance of St. Annin’s National School, local creche, GAA pitches, community centre, church, and the scenic Rosscahill Woods. Kinnevey’s Pub and Brigit’s Garden are also nearby, offering a vibrant local community atmosphere. For commuters, both Bus Éireann and Citylink provide regular services to Galway City along the N59, while the recently completed Moycullen bypass has made travel times to the city centre and its major employment hubs even shorter. Doon View House presents an exceptional opportunity to acquire a spacious and versatile home in a prime location, combining the peace of country living with easy access to village life and city convenience. Viewing of this fine property is highly recommended and can be arranged through DNG Martin O’Connor Estate Agents on 091 866708. Entrance Hall A bright and welcoming entrance hallway with tiled flooring and excellent natural light. The hallway provides access to all main living areas and includes a full-height built-in storage press, offering superb storage for coats, shoes, and everyday essentials. Living Room Positioned to the front of the house, this elegant reception room enjoys large windows overlooking the front garden, filling the space with natural light. A beautifully detailed cast iron and tiled fireplace provides a focal point, creating a warm and inviting atmosphere perfect for family gatherings or relaxation. Kitchen/Dining Area The heart of the home, this newly fitted kitchen features a stunning contemporary design with sleek cabinetry, integrated appliances, and generous counter space. Dual-aspect windows offer wonderful garden views and allow sunlight to pour in throughout the day. A decorative feature fireplace adds charm and warmth, while the open-plan layout makes this a superb space for everyday family life and entertaining. Utility/Wash Room Located off the kitchen. Bedroom 1 A bright double room positioned to the front of the property, featuring dual-aspect windows that flood the space with light and offer lovely views over the surrounding gardens. Includes built-in wardrobes providing ample storage. Bedroom 2 A comfortable double bedroom with carpet flooring, large window overlooking the rear garden, and built-in wardrobes offering great storage. Ensuite Shower Room Equipped with a walk-in shower enclosure, wash hand basin, and WC. Bedroom 3 Another well-sized bedroom enjoying garden views and natural light, fitted with built-in wardrobes and neutral décor. Bedroom 4 A bright and peaceful double room positioned to the rear, overlooking the private back garden, complete with fitted wardrobes. Bedroom 5 A flexible space suitable as a double bedroom, guest room, or home office. Finished with neutral tones and large window. Bedroom 6 Currently presented as a versatile extra bedroom or study, ideal for guests, children, or remote working. Includes built-in wardrobes. Ensuite Shower Room Equipped with a walk-in shower enclosure, wash hand basin, and WC. Main Bathroom Fully tiled and fitted with bath, wash hand basin, and WC. A large window ensures excellent light and ventilation. Basement Basement with generous head height and easy access, offering excellent storage or workshop potential, and housing the oil burner; a flexible space ideal for hobbies, a home gym, or additional utility use.
The local area
The local area
Sold properties in this area
Stay informed with market trends
Local schools and transport

Learn more about what this area has to offer.
School Name | Distance | Pupils | |||
|---|---|---|---|---|---|
| School Name | St Annin's National School | Distance | 410m | Pupils | 253 |
| School Name | Scoil Bhaile Nua | Distance | 3.9km | Pupils | 70 |
| School Name | Collinamuck National School | Distance | 5.4km | Pupils | 23 |
School Name | Distance | Pupils | |||
|---|---|---|---|---|---|
| School Name | Scoil Naomh Bríde | Distance | 6.3km | Pupils | 65 |
| School Name | Moycullen Central National School | Distance | 7.0km | Pupils | 402 |
| School Name | Scoil Náisiúnta Uachtar Árd | Distance | 7.1km | Pupils | 263 |
| School Name | Clydagh National School | Distance | 9.1km | Pupils | 18 |
| School Name | Claran N. S. | Distance | 9.8km | Pupils | 111 |
| School Name | Scoil Cholmáin Tuairíní | Distance | 10.8km | Pupils | 86 |
| School Name | Kilroe National School | Distance | 11.6km | Pupils | 34 |
School Name | Distance | Pupils | |||
|---|---|---|---|---|---|
| School Name | St Pauls | Distance | 7.2km | Pupils | 479 |
| School Name | Presentation College | Distance | 12.8km | Pupils | 845 |
| School Name | Coláiste Na Coiribe | Distance | 15.4km | Pupils | 666 |
School Name | Distance | Pupils | |||
|---|---|---|---|---|---|
| School Name | Colaiste Chroi Mhuire | Distance | 16.4km | Pupils | 267 |
| School Name | Coláiste Éinde | Distance | 17.0km | Pupils | 806 |
| School Name | Salerno Secondary School | Distance | 17.2km | Pupils | 666 |
| School Name | Dominican College | Distance | 17.3km | Pupils | 601 |
| School Name | St. Mary's College | Distance | 17.6km | Pupils | 415 |
| School Name | Coláiste Muire Máthair | Distance | 17.6km | Pupils | 765 |
| School Name | Our Lady's College | Distance | 17.7km | Pupils | 249 |
Type | Distance | Stop | Route | Destination | Provider | ||||||
|---|---|---|---|---|---|---|---|---|---|---|---|
| Type | Bus | Distance | 60m | Stop | Rosscahill | Route | 923 | Destination | Galway Coach Station | Provider | Citylink |
| Type | Bus | Distance | 790m | Stop | Doon | Route | 419 | Destination | Galway | Provider | Bus Éireann |
| Type | Bus | Distance | 790m | Stop | Doon | Route | 419 | Destination | Eyre Square | Provider | Bus Éireann |
Type | Distance | Stop | Route | Destination | Provider | ||||||
|---|---|---|---|---|---|---|---|---|---|---|---|
| Type | Bus | Distance | 930m | Stop | Doon | Route | 419 | Destination | Clifden | Provider | Bus Éireann |
| Type | Bus | Distance | 930m | Stop | Doon | Route | 419 | Destination | Oughterard | Provider | Bus Éireann |
| Type | Bus | Distance | 1.1km | Stop | Doonnakilla Bridge | Route | 923 | Destination | Letterfrack | Provider | Citylink |
| Type | Bus | Distance | 1.1km | Stop | Doonnakilla Bridge | Route | 923 | Destination | Clifden | Provider | Citylink |
| Type | Bus | Distance | 1.2km | Stop | Gortnagroagh | Route | 923 | Destination | Cleggan | Provider | Citylink |
| Type | Bus | Distance | 1.2km | Stop | Gortnagroagh | Route | 419 | Destination | Clifden | Provider | Bus Éireann |
| Type | Bus | Distance | 1.2km | Stop | Gortnagroagh | Route | 419 | Destination | Oughterard | Provider | Bus Éireann |
Your Mortgage and Insurance Tools
Check off the steps to purchase your new home
Use our Buying Checklist to guide you through the whole home-buying journey.
Budget calculator
Calculate how much you can borrow and what you'll need to save
A closer look
BER Details
BER No: 101547669
Energy Performance Indicator: 181.93 kWh/m2/yr
Ad performance
- Date listed29/10/2025
- Views4,871
- Potential views if upgraded to an Advantage Ad7,940
Daft ID: 16165168

