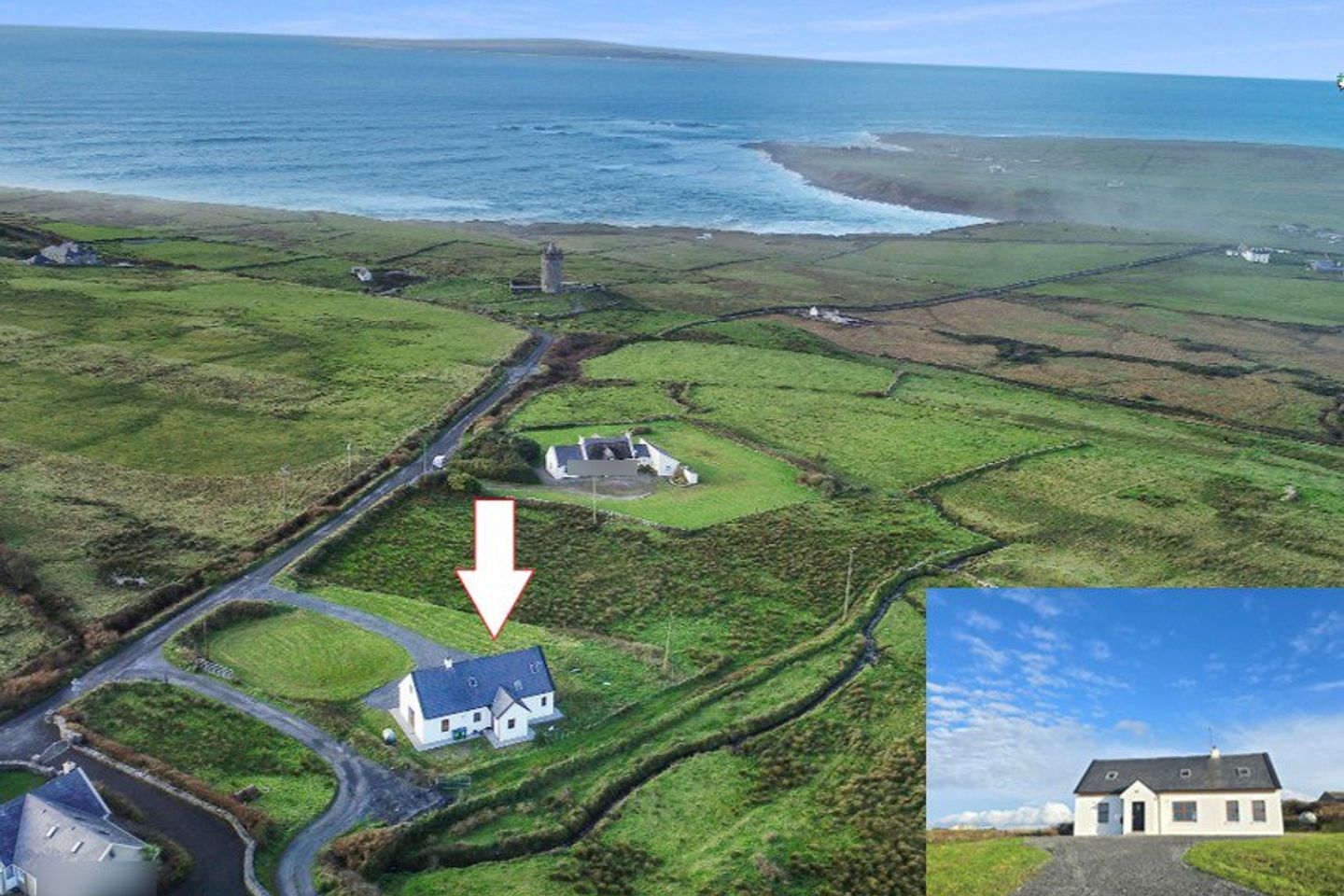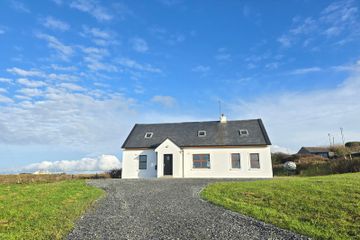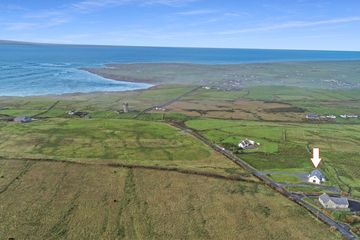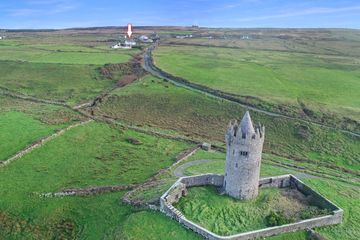



Doonagore, Doolin, Co. Clare, V95KX67
€450,000
- Price per m²:€2,519
- Estimated Stamp Duty:€4,500
- Selling Type:By Private Treaty
- BER No:114717101
- Energy Performance:154.55 kWh/m2/yr
About this property
Highlights
- Eircode V95KX67
- Total Floor Space 178.61 Square Meters
- Built 2005
- Oil Fired Central Heating
- Stepic Tank, Mains Water
Description
Nestled in the picturesque townland of Doonagore, just moments from the vibrant village of Doolin, this 3 bedroom detached family home offers an exceptional opportunity to own a property in one of Ireland’s most scenic and sought-after coastal areas. Set on a generous 0.2 hectare site, the property boasts views of the Atlantic Ocean, the Aran Islands and the historic Doonagore Castle in the distance. The property offers bright and spacious accommodation throughout with extensive timber flooring and tiling, ample built-in units in the kitchen, three double bedrooms, two of which are en-suite and a large dual aspect main reception. The property is connected to mains water and electricity with its own septic tank and oil fired central heating. Doolin is popular with tourists year-round for its traditional music, stunning landscapes, and access to the Cliffs of Moher and the Burren National Park, so whether you're seeking a home by the coast or looking for a lucrative investment in a thriving tourist destination, this property offers both lifestyle and potential with viewing highly recommended and strictly by prior appointment with sole selling agents. PSL002295 Entrance Hallway L shaped hallway, side apect windows, tile and solid timber flooring, u shaped timber rail stairs leading to first floor landing incorporating understairs storage, double doors leading to kitchen, and doors to bedroom one and main bathroom. Main Reception 6.9m x 4.2m. Solid timber flooring, two window to the front and one to the rear, side aspect double french glass doorswith side glass panel, timber surround fireplace with marble insert and polished marble flag with solid fuel stove. Kitchen Dining Room 6.9m x 4.5m. Kitchen Area - Tile flooring, rear aspect window, built-in wall and base units with ample work surfaces, tile splash back, single drainer sink with mixer tap, integrated oven, ceramic hob with extractor hood and fan, space for fridge freezer, integrated wine rack, island with additional base storage and extended counter for breakfast seating, door to utility and open access to dining area. Dining Area - Timber flooring, front aspect window, and double doors leading to main reception. Utility Room 2.5m x 1.5m. Tile flooring, rear aspect window, counter top space, space and plumbing for washing machine and dryer and side door access to rear garden. Ground Floor Bedroom One 4m x 3.7m. Timber flooring and dual aspect windows to front and side. Main Bathroom 3m x 2.8m. Tile flooring, dual aspect side and rear windows, low level wc, wash hand basin with tile splash back, overhead wall mounted mirror and shaver point and light, corner fitted shower unit with electric shower, tile splash back and sliding glass panel doors and separate corner fitted bath unit. First Floor Landing Solid timber flooring, front and rear aspect velux window, storage into the eves, access to additional attic storage, door to hotpress housing immerison tank and storage, doors to bedroom two and bedroom three. Bedroom Two En-Suite 3.8m x 2.8m. Solid timber flooring, side aspect window, front aspect velux to front, door to walk-in wardrobe and door to en-suite. Walk-In Wardrobe Timber flooring and door to en-suite. En-Suite 2.48m x 1.8m. Tile flooring, low level wc, wash hand basin with tile splash back, overhead wall mounted mirror and shaver point and light, corner fitted shower unit with tile splash back , electric shower and sliding glass panel doors. Bedroom Three En-Suite 4.5m x 4.5m. Timber flooring, side aspect window, front aspect velux and door to en-suite. En-Suite 2.9m 2.4m. Tile flooring, velux window to the rear, low level wc, wash hand basin with tile splash back, overhead wall mounted mirror and shaver point and light, corner fitted shower unit with tile splash back , electric shower and sliding glass panel doors. Outside Natural boundaries to the front and side, gravel driveway leading to the property with lawn areas to front, either side.
The local area
The local area
Sold properties in this area
Stay informed with market trends
Local schools and transport

Learn more about what this area has to offer.
School Name | Distance | Pupils | |||
|---|---|---|---|---|---|
| School Name | Doolin Mixed National School | Distance | 1.4km | Pupils | 104 |
| School Name | Kilshanny National School | Distance | 5.8km | Pupils | 27 |
| School Name | Lisdoonvarna National School | Distance | 7.0km | Pupils | 133 |
School Name | Distance | Pupils | |||
|---|---|---|---|---|---|
| School Name | Liscannor National School | Distance | 7.4km | Pupils | 110 |
| School Name | Lahinch National School | Distance | 8.4km | Pupils | 170 |
| School Name | Ennistymon National School | Distance | 9.0km | Pupils | 64 |
| School Name | Mol An Óige Community National School | Distance | 9.3km | Pupils | 149 |
| School Name | Kilfenora National School | Distance | 10.9km | Pupils | 64 |
| School Name | Scoil Chaomháin Inis Oírr | Distance | 11.4km | Pupils | 31 |
| School Name | Scoil Iosef Naofa | Distance | 11.7km | Pupils | 33 |
School Name | Distance | Pupils | |||
|---|---|---|---|---|---|
| School Name | Mary Immaculate Secondary School | Distance | 6.9km | Pupils | 317 |
| School Name | Ennistymon Community School | Distance | 8.9km | Pupils | 700 |
| School Name | Ennistymon Vocational School | Distance | 9.0km | Pupils | 193 |
School Name | Distance | Pupils | |||
|---|---|---|---|---|---|
| School Name | Cbs Secondary School | Distance | 9.1km | Pupils | 217 |
| School Name | Coláiste Ghobnait | Distance | 11.6km | Pupils | 38 |
| School Name | Coláiste Naomh Eoin | Distance | 16.8km | Pupils | 40 |
| School Name | St. Joseph's Secondary School | Distance | 17.5km | Pupils | 452 |
| School Name | Coláiste Naomh Éinne | Distance | 23.7km | Pupils | 54 |
| School Name | Coláiste Cholmcille | Distance | 27.0km | Pupils | 99 |
| School Name | Colaiste Chroi Mhuire | Distance | 27.4km | Pupils | 267 |
Type | Distance | Stop | Route | Destination | Provider | ||||||
|---|---|---|---|---|---|---|---|---|---|---|---|
| Type | Bus | Distance | 1.3km | Stop | Doonmacfelim | Route | 351 | Destination | Galway | Provider | Tfi Local Link Limerick Clare |
| Type | Bus | Distance | 1.3km | Stop | Doonmacfelim | Route | 351 | Destination | Cliffs Of Moher | Provider | Tfi Local Link Limerick Clare |
| Type | Bus | Distance | 1.6km | Stop | Doolin | Route | 350 | Destination | Ennis | Provider | Bus Éireann |
Type | Distance | Stop | Route | Destination | Provider | ||||||
|---|---|---|---|---|---|---|---|---|---|---|---|
| Type | Bus | Distance | 1.6km | Stop | Doolin | Route | 351 | Destination | Doolin Pier | Provider | Tfi Local Link Limerick Clare |
| Type | Bus | Distance | 1.6km | Stop | Doolin | Route | 351 | Destination | Cliffs Of Moher | Provider | Tfi Local Link Limerick Clare |
| Type | Bus | Distance | 1.7km | Stop | Doolin | Route | 350 | Destination | Galway | Provider | Bus Éireann |
| Type | Bus | Distance | 1.7km | Stop | Doolin | Route | 351 | Destination | Galway | Provider | Tfi Local Link Limerick Clare |
| Type | Bus | Distance | 2.1km | Stop | Doolin Pier | Route | 351 | Destination | Galway | Provider | Tfi Local Link Limerick Clare |
| Type | Bus | Distance | 2.1km | Stop | Doolin Pier | Route | 351 | Destination | Doolin Pier | Provider | Tfi Local Link Limerick Clare |
| Type | Bus | Distance | 2.1km | Stop | Doolin Pier | Route | 351 | Destination | Cliffs Of Moher | Provider | Tfi Local Link Limerick Clare |
Your Mortgage and Insurance Tools
Check off the steps to purchase your new home
Use our Buying Checklist to guide you through the whole home-buying journey.
Budget calculator
Calculate how much you can borrow and what you'll need to save
A closer look
BER Details
BER No: 114717101
Energy Performance Indicator: 154.55 kWh/m2/yr
Statistics
- 9,089Property Views
- 14,815
Potential views if upgraded to a Daft Advantage Ad
Learn How
Similar properties
Daft ID: 16320255

