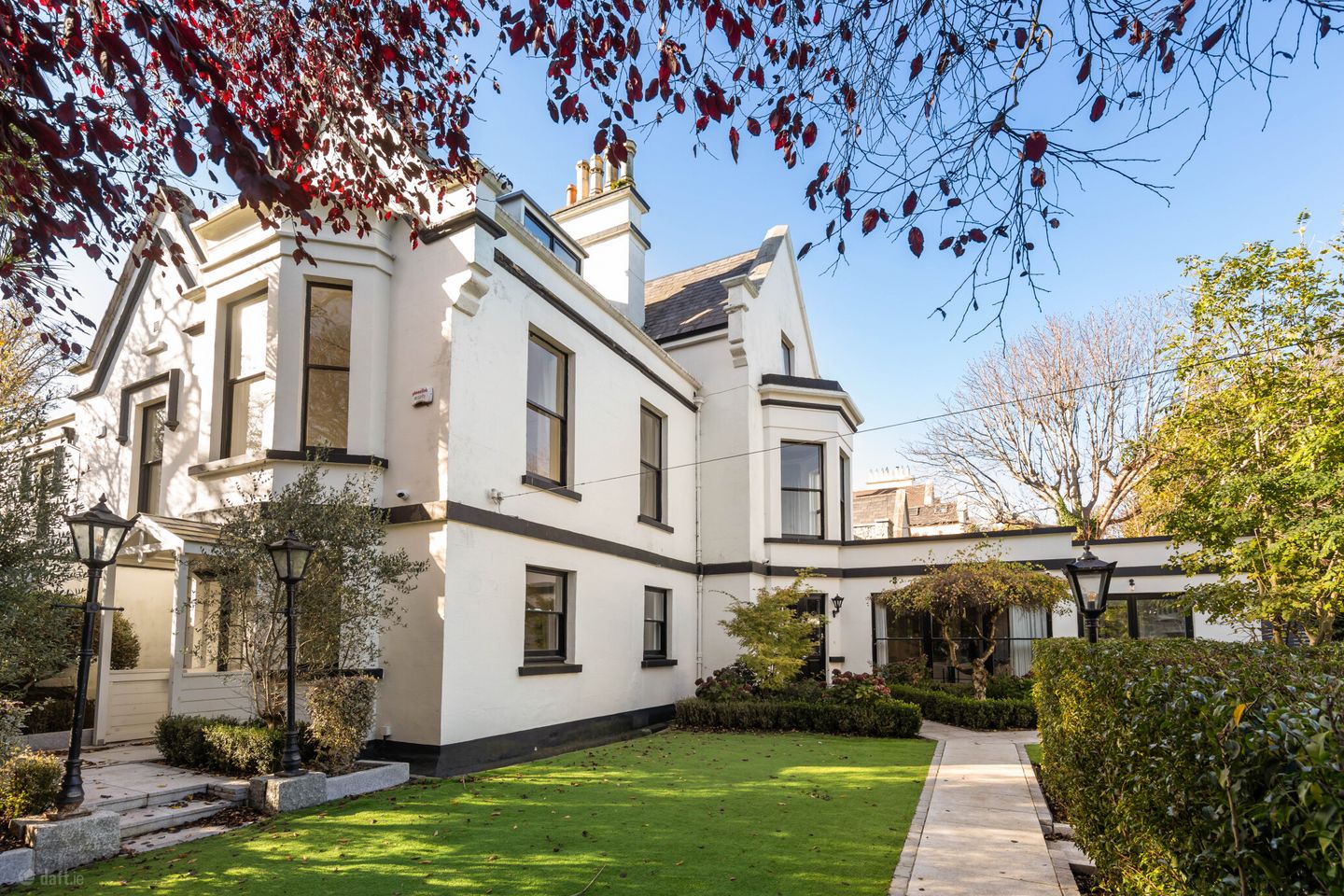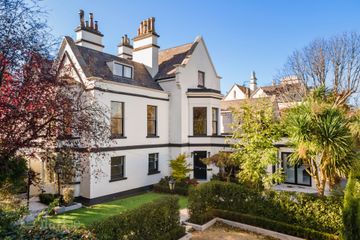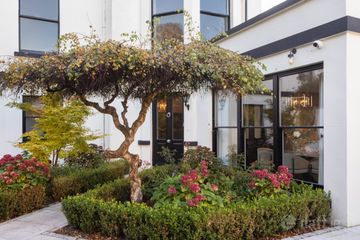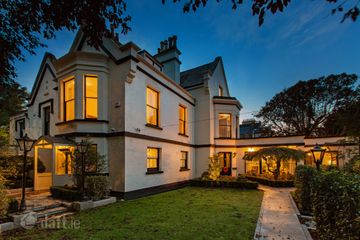



Eagle Lodge, Adelaide Road, Glenageary, Co Dublin, A96K7D7
€2,650,000
- Price per m²:€8,834
- Estimated Stamp Duty:€89,000
- Selling Type:By Private Treaty
- BER No:112408760
- Energy Performance:212.48 kWh/m2/yr
About this property
Highlights
- A distinguished Victorian residence showcasing many of the fine period features characteristic of the era
- The property boasts beautifully balanced, generously proportioned accommodation extending to approximately 300 sqm (3229sqft), designed to combine com
- Set on one of Glenageary’s most coveted and distinguished roads, long regarded as a premier address in the area.
- Completely transformed through an extensive renovation, extension, and modernisation, completed in June 2022.
- Enveloped by beautifully landscaped private gardens and grounds extending to approximately 0.04 hectares (0.1 of an acre), offering a tranquil and sec
Description
Eagle Lodge, thought to have been built around 1850 by Tedcastle Coal Merchants, represents a magnificent Tudor-style residence, situated on one of the most esteemed addresses in the region. Beyond its captivating exterior, this home unveils refined living spaces, which have been thoughtfully refurbished and expanded to the highest standards. The property underwent a meticulous renovation, extension, and modernisation in June 2022, now offered in turnkey condition. The harmonious fusion of contemporary design and timeless charm is immediately evident, as original features such as ornate cornice work, decorative centre roses, soaring ceilings, and period fireplaces are preserved throughout. These details are seamlessly complemented by modern comforts, creating an exquisite balance of classic elegance and sophisticated convenience. The residence provides a wealth of generously proportioned family living areas alongside grand spaces ideal for entertaining. A pedestrian and vehicular gate lead you along a path to the front door, ushering you into a spacious reception hall, complete with ample hidden storage and rooms discreetly concealed behind rich timber panelling. Double doors from the entrance hall open into the expansive, light-filled open-plan kitchen, living, and family room, where a striking marble feature wall with an integrated fire insert serves as a central focal point. Adjacent to the kitchen, a sizable utility and boot room offers abundant storage space and convenient access to the rear granite slab patio. At the opposite end of the main hall, a concealed room provides an ideal space for a yoga studio or children's TV room. The master bedroom boasts walk-in wardrobes, ample storage, a contemporary en-suite shower room, and doors that open to a private, mature garden. A family bathroom and cloakroom complete the accommodation on this level. Ascending the staircase, you are greeted by a serene study, a bright and peaceful retreat with a tall bay window offering sweeping views of the gardens along Adelaide Road, extending toward the sea. Adjacent lies the grand reception room, featuring exquisite ceiling cornicing, abundant natural light, a deep bay window at one end, and two additional tall sash windows framing the stunning sea vistas. At the top of the house, accessible via a minstrel gallery, three additional bedrooms and a convenient WC await. To the front of the property, the low-maintenance garden showcases an astroturf lawn encircled by mature trees and shrubs. Several patios offer inviting spaces for al fresco dining or quiet moments of relaxation after a busy day. The location of this home is unparalleled, offering exceptional access to an array of amenities. Leisure facilities abound, with Glenageary Tennis Club just around the corner on Silchester Road, along with nearby rugby and hockey clubs, and maritime recreational options along the coast. Shopping is a pleasure, with Glasthule and Dun Laoghaire offering a wealth of retail options, charming eateries, specialist delicatessens, and bars. Many of South County Dublin's top schools are within easy reach, and excellent transport links ensure seamless daily commutes for the whole family. Entrance hall: 2.47m x 5.64m. marble tiled flooring, timber panelled walls with storage and access to office/kids TV room, Victorian cast iron fireplace, central chandelier light Guest WC tiled flooring, central light, WC and wash hand basin, recessed lighting Study/Kids Play Room 2.96m x 5.16m. hardwood flooring, built in sliderobes wardrobes, velux window, heating controls Bathroom 2.64m x 2.65m. tiled floors and walls, corner shower suite with rain head showerhead, stand alone bath, WC, wash hand basin, heated towel rail, recessed lighting Kitchen/living/dining room: 6.30m x 7.80m. hardwood and marble flooring, log effect gas fire place with feature marble surround wall, floor and eye level cabinets, kitchen island, Calacatta Gold Quartz countertops, Smeg range with seven ring gas hob, dual Villeroy & Bosch sink unit, integrated Miele dishwasher, integrated Neff microwave, integrated Lieber fridge, integrated Lieber chest freezer, atrium windows with pendant lighting, access to boot room, utility/pantry Utility/pantry: 2.96m x 1.95m. hardwood flooring, ceiling to floor storage cupboards, Calacatta Gold Quartz countertops, sink unit, pantry area, integrated Elextrolux freezer, door to small courtyard Boot room: 4.17m x 1.15m. Belfast sink unit, plenty of storage, Calacatta Gold Quartz countertops, marble flooring with underfloor heating, recessed lighting and door to patio area Main Bedroom: 7.06m x 4.67m. hardwood flooring, centre light, window shutters, ceiling coving, centre rose, door to second patio area Dressing Area: 2.07m x 1.87m. slider robe wardrobes leading to:- En-suite: 2.07m x 1.50m. marble tiled flooring with partially tiled walls, underfloor heating, WC, wash hand basin and shower suite with rainhead shower. First floor: 5.16m x 1.93m. Landing: with carpet flooring Drawing room: 7.00m x 4.95m. with ornate ceiling work and centre rose, 5.5m double height soaring ceiling, feature open fireplace with white marble surround. Tiled insert and hearth, bay window, window shutters, cast iron radiators, carpet flooring Library room: 5.16m x 4.66m. ornate cornice work and centre rose, original timber floor boards, bay window with sea views, fitted book shelves, open fire place with marble surround and mantle, tiled inset, brass hood with tiled hearth. Stairs to: Minstrel Gallery: carpet flooring, reading area Second floor: 4.96m x 1.92m. Reading area Landing: 0.85m x 4.52m. carpet flooring Bedroom 2: 4.87m x 4.08m. carpet flooring, built in wardrobes, central light, sea views, double room Bedroom 3: 3.38m x 3.17m. built in raised bed with optional second bed or desk, built in shelving and storage, central light, carpet flooring Bedroom 4: 6.09m x 2.96m. carpet flooring, recessed lighting, double room, built in wardrobes and shelving, sea views Guest WC: marble tiled flooring, WC and wash hand basin
The local area
The local area
Sold properties in this area
Stay informed with market trends
Local schools and transport

Learn more about what this area has to offer.
School Name | Distance | Pupils | |||
|---|---|---|---|---|---|
| School Name | Dalkey School Project | Distance | 500m | Pupils | 224 |
| School Name | Carmona Special National School | Distance | 530m | Pupils | 37 |
| School Name | St Kevin's National School | Distance | 760m | Pupils | 213 |
School Name | Distance | Pupils | |||
|---|---|---|---|---|---|
| School Name | The Harold School | Distance | 960m | Pupils | 649 |
| School Name | Glenageary Killiney National School | Distance | 1.2km | Pupils | 215 |
| School Name | St Joseph's National School | Distance | 1.3km | Pupils | 392 |
| School Name | Harold Boys National School Dalkey | Distance | 1.6km | Pupils | 113 |
| School Name | Monkstown Etns | Distance | 1.6km | Pupils | 427 |
| School Name | Johnstown Boys National School | Distance | 1.6km | Pupils | 383 |
| School Name | St Patrick's National School Dalkey | Distance | 1.7km | Pupils | 101 |
School Name | Distance | Pupils | |||
|---|---|---|---|---|---|
| School Name | Rathdown School | Distance | 220m | Pupils | 349 |
| School Name | Holy Child Community School | Distance | 650m | Pupils | 275 |
| School Name | St Joseph Of Cluny Secondary School | Distance | 790m | Pupils | 256 |
School Name | Distance | Pupils | |||
|---|---|---|---|---|---|
| School Name | Loreto Abbey Secondary School, Dalkey | Distance | 1.8km | Pupils | 742 |
| School Name | Christian Brothers College | Distance | 1.9km | Pupils | 564 |
| School Name | Cabinteely Community School | Distance | 2.1km | Pupils | 517 |
| School Name | Clonkeen College | Distance | 2.2km | Pupils | 630 |
| School Name | Rockford Manor Secondary School | Distance | 2.6km | Pupils | 285 |
| School Name | Holy Child Killiney | Distance | 2.9km | Pupils | 395 |
| School Name | St Laurence College | Distance | 3.0km | Pupils | 281 |
Type | Distance | Stop | Route | Destination | Provider | ||||||
|---|---|---|---|---|---|---|---|---|---|---|---|
| Type | Bus | Distance | 410m | Stop | Bellevue Avenue | Route | 59 | Destination | Dun Laoghaire | Provider | Go-ahead Ireland |
| Type | Bus | Distance | 470m | Stop | Barnhill Road | Route | 59 | Destination | Dun Laoghaire | Provider | Go-ahead Ireland |
| Type | Bus | Distance | 480m | Stop | Avondale Road | Route | 7e | Destination | Mountjoy Square | Provider | Dublin Bus |
Type | Distance | Stop | Route | Destination | Provider | ||||||
|---|---|---|---|---|---|---|---|---|---|---|---|
| Type | Bus | Distance | 490m | Stop | Avondale Park | Route | 59 | Destination | Dun Laoghaire | Provider | Go-ahead Ireland |
| Type | Rail | Distance | 500m | Stop | Glenageary | Route | Dart | Destination | Bray (daly) | Provider | Irish Rail |
| Type | Rail | Distance | 500m | Stop | Glenageary | Route | Dart | Destination | Dublin Connolly | Provider | Irish Rail |
| Type | Rail | Distance | 500m | Stop | Glenageary | Route | Dart | Destination | Malahide | Provider | Irish Rail |
| Type | Bus | Distance | 520m | Stop | Saval Park Road | Route | 7n | Destination | Woodbrook College | Provider | Nitelink, Dublin Bus |
| Type | Bus | Distance | 570m | Stop | Park Close | Route | 7 | Destination | Mountjoy Square | Provider | Dublin Bus |
| Type | Bus | Distance | 600m | Stop | Arnold Grove | Route | 7e | Destination | Mountjoy Square | Provider | Dublin Bus |
Your Mortgage and Insurance Tools
Check off the steps to purchase your new home
Use our Buying Checklist to guide you through the whole home-buying journey.
Budget calculator
Calculate how much you can borrow and what you'll need to save
A closer look
BER Details
BER No: 112408760
Energy Performance Indicator: 212.48 kWh/m2/yr
Ad performance
- Date listed05/11/2025
- Views16,302
- Potential views if upgraded to an Advantage Ad26,572
Similar properties
€2,395,000
Mayerling, Silchester Downs, Silchester Road, Glenageary, Co Dublin, A96N4X95 Bed · 4 Bath · Detached€2,495,000
Dun Laoghaire Centre, Dun Laoghaire, Co. Dublin, A96E06720 Bed · 9 Bath · Detached€2,950,000
14 Castlepark Road, Dalkey, Co. Dublin, A96AF404 Bed · 4 Bath · Terrace€3,450,000
Leconfield, Silchester Road, Glenageary, Co. Dublin, A96R6Y25 Bed · 4 Bath · Semi-D
Daft ID: 16018893

