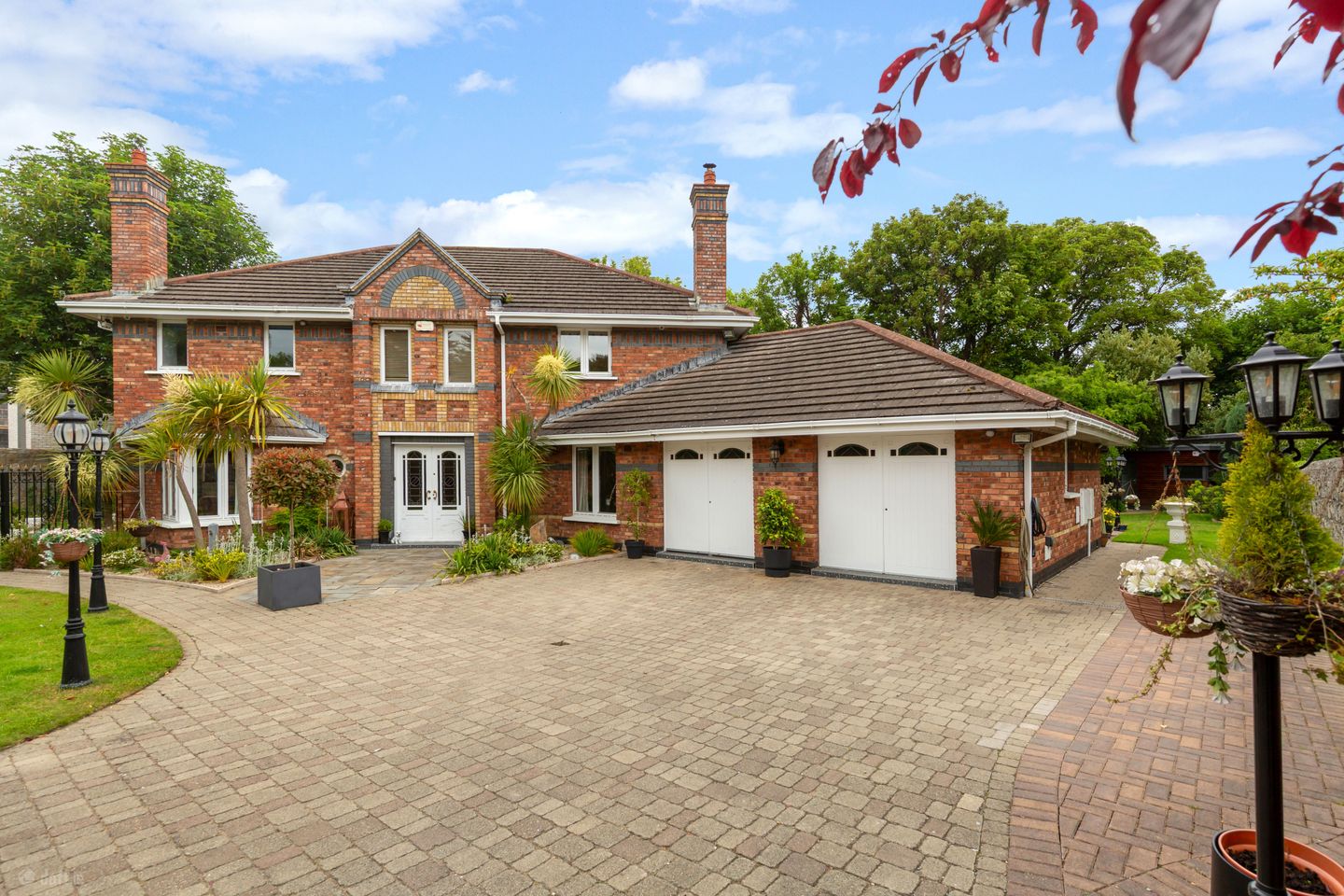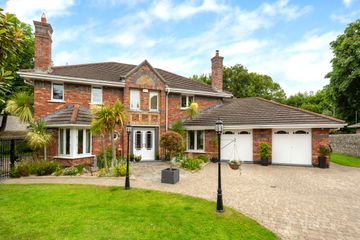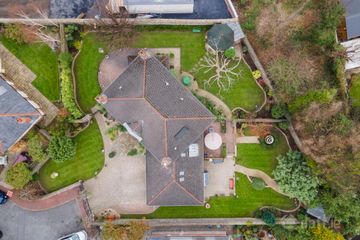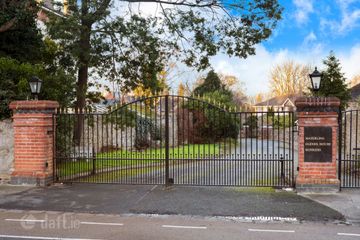




Mayerling, Silchester Downs, Silchester Road, Glenageary, Co Dublin, A96N4X9
€2,195,000
- Price per m²:€8,439
- Estimated Stamp Duty:€61,700
- Selling Type:By Private Treaty
- BER No:107450280
- Energy Performance:139.75 kWh/m2/yr
About this property
Highlights
- Exclusive, gated enclave comprising of just five detached properties
- Positioned on its own (approx.) 0.25 acres of private grounds
- Parking for four cars in the secure, gated driveway
- Close proximity to a vast array of amenities
- Exceptionally well maintained
Description
Nestled within a prestigious gated community of just five homes on Silchester Road, Mayerling is an impressive, detached residence which extends to approximately 2,800sq.ft. Constructed in 1996, having been designed by Steven Byrne Architect, this home is set on its own private (approx.) 0.25-acre site, the largest withing the development. The secure enclave setting offers exceptional privacy, security and peace of mind, creating a safe and serene environment where children can play freely beyond their garden gates. Ideal for family living, the property’s impressive accommodation marries well with the extensive, award-winning outdoor space, which can be easily accessed from the majority of the ground floor. Maintained to exacting standards, this home is in very good condition throughout and all it awaits is a new owner to make it their own. The large entrance hall with feature stairwell gives access to each of the rooms at this level which include a large dual aspect study, formal dual aspect living room, dining room, guest w.c., kitchen/breakfast room open through to a family room, utility room and what was once a large double garage has now been repurposed into a cinema room/family room. Upstairs the bedroom accommodation is set around a gracious gallery landing that looks down into the large, elegant entrance hall. There are five bedrooms in total, all of which are equally well appointed. Two of the bedrooms share a ‘Jack and Jill’ shower en-suite, a great addition to a household where there are numerous people getting ready in the morning. There are two further double bedrooms on the other side of the gallery landing both of which have extensive fitted storage and one of which has access to a very large attic with extensive head room, is fully floored, insulated and shelved, ripe & ready for conversion should you so desire. The luxurious principal bedroom is lovely and bright on account of its dual aspect and also has extensive fitted storage, in addition it has access through to a modern en-suite shower room. A large family bathroom with corner bath complete the accommodation at this level. Positioned to the rear of this low-density gated development, the grounds upon which the property resides are nothing short of exemplary. Mindful in its design, the owners have a number of seating areas accessed from different rooms in the house, to ensure maximum enjoyment of the outside space. They also put in a very high quality Shomera home office into the garden and an attractive octagonal hot tub garden room. The plants and shrubs dotted around the garden are beautifully laid out and equally well maintained and the sun can be enjoyed throughout the day from one of the several outdoor seating areas. A tranquil escape just 8.5 miles south of Dublin City Centre, the location enjoys the best of both worlds, with peaceful surrounds and swift access on foot via The Lord’s Walk to the bustling coastal village of Glasthule, boasting a selection of award winning restaurants, luxury day spas, specialist delicatessens and popular boutiques. The seafront provides scenic coastal walks and easy access to a wide variety of marine leisure facilities including four yacht clubs. Glenageary Tennis Club is located just across the road and there are also other popular sports clubs nearby. Glenageary Dart Station is just around the corner on Station Road allowing for a swift commute to the city centre and there are many notable schools close by and the dart line allows for easy access to St Andrews and Blackrock College. Entrance hall 4.75m x 4.11m. Double doors with stained glass inset, tiled floor, recessed lighting Guest WC Tiled floor, feature portal window, w.c. and w.h.b. Kitchen/Dining 4.71m x 3.82m. Tiled floor, extensive range of high gloss shaker style kitchen units incorporating an integrated fridge/freezer, De Dietrich oven and grill, Miele dishwasher, sink, four ring ceramic hob with extractor fan, dual aspect, open through to… Family Room 4.45m x 6.90m. Tiled floor, feature marble surround fireplace with multi fuel burning stove inset, recessed lighting, two sets of double doors to garden Utility Tiled floor, plumbed for washing machine, built-in storage, sink Drawing room 7.20m x 6.00m. Beautifully appointed, feature marble surround fireplace, double doors to garden, dual aspect. Dining room 3.47m x 4.11m. Wood floor, double doors to garden, well appointed Study 4.29m x max 4.89m. Wood floor, recessed lighting, built-in storage cabinet, feature portal window, dual aspect, recessed lighting, gas fire. Converted garage Originally in use as a double garage (double doors still in situ), this area has now been adapted to create a cinema room with tall wood panelled vaulted ceiling incorporating two velux windows, recessed lighting, laminate wood floors, and a mezzanine area has also been created which is currently in use as a further study nook. The room also has a built-in storage closet 1st Floor Landing Hot press, recessed lighting, storage closet Principal Bedroom 4.65m x 4.18m. Wall to wall built in wardrobes, dual aspect, recessed lighting En-suite Tiled floor and walls, step in shower cubicle with rainwater showerhead and secondary shower attachment, sink with under sink storage, large wall mounted vanity cabinet, w.c., recessed lighting, wall mounted heated towel rail Bedroom 2 3.80m x 3.84m max. Double bedroom with wall to wall built-in wardrobes, polished timber floors, outlook to the front Bedroom 3 3.40m x 4.57m. Double bedroom with extensive fitted storage, outlook to the front, timber floor, Murphy bed, attic access Bathroom 2.62m x 2.46m max. Amtico flooring, w.c., corner bath with shower attachment, w.h.b., wall mounted mirrored cabinet Bedroom 4 2.52m x 3.90m max. Double bedroom with timber floors, dual aspect, built-in wardrobes, En-suite Tiled floor and part tiled walls, step in shower cubicle, w.c, w.h.b., two wall mounted vanity cabinets (Jack and Jill to bedroom five) Bedroom 5 3.57m x 4.03m. Double bedroom with laminate floor, outlook to the front, access to Jack and Jill en-suite, built-in wardrobes Shomera Garden office With timber panelled facade, laminate walnut flooring, with electricity and heating, built in storage and desk, fully insulated. Fully designed and fitted by Shomera. Hot Tub Room Bespoke with wood paneled walls, wall mounted storage, electricity and free standing hot tub
The local area
The local area
Sold properties in this area
Stay informed with market trends
Local schools and transport

Learn more about what this area has to offer.
School Name | Distance | Pupils | |||
|---|---|---|---|---|---|
| School Name | The Harold School | Distance | 330m | Pupils | 649 |
| School Name | Carmona Special National School | Distance | 540m | Pupils | 37 |
| School Name | St Joseph's National School | Distance | 860m | Pupils | 392 |
School Name | Distance | Pupils | |||
|---|---|---|---|---|---|
| School Name | Dalkey School Project | Distance | 1.0km | Pupils | 224 |
| School Name | St Kevin's National School | Distance | 1.0km | Pupils | 213 |
| School Name | Dominican Primary School | Distance | 1.2km | Pupils | 194 |
| School Name | Sallynoggin Educate Together National School | Distance | 1.3km | Pupils | 39 |
| School Name | Monkstown Etns | Distance | 1.5km | Pupils | 427 |
| School Name | St Patrick's National School Dalkey | Distance | 1.7km | Pupils | 101 |
| School Name | Harold Boys National School Dalkey | Distance | 1.7km | Pupils | 113 |
School Name | Distance | Pupils | |||
|---|---|---|---|---|---|
| School Name | Rathdown School | Distance | 790m | Pupils | 349 |
| School Name | Holy Child Community School | Distance | 1.0km | Pupils | 275 |
| School Name | St Joseph Of Cluny Secondary School | Distance | 1.5km | Pupils | 256 |
School Name | Distance | Pupils | |||
|---|---|---|---|---|---|
| School Name | Christian Brothers College | Distance | 1.5km | Pupils | 564 |
| School Name | Loreto Abbey Secondary School, Dalkey | Distance | 1.9km | Pupils | 742 |
| School Name | Rockford Manor Secondary School | Distance | 2.4km | Pupils | 285 |
| School Name | Clonkeen College | Distance | 2.5km | Pupils | 630 |
| School Name | Cabinteely Community School | Distance | 2.7km | Pupils | 517 |
| School Name | Newpark Comprehensive School | Distance | 3.1km | Pupils | 849 |
| School Name | Loreto College Foxrock | Distance | 3.5km | Pupils | 637 |
Type | Distance | Stop | Route | Destination | Provider | ||||||
|---|---|---|---|---|---|---|---|---|---|---|---|
| Type | Bus | Distance | 330m | Stop | Traverslea Close | Route | 45a | Destination | Kilmacanogue | Provider | Go-ahead Ireland |
| Type | Bus | Distance | 340m | Stop | Crosthwaite Park | Route | 7e | Destination | Mountjoy Square | Provider | Dublin Bus |
| Type | Bus | Distance | 370m | Stop | Holmston Avenue | Route | 7e | Destination | Mountjoy Square | Provider | Dublin Bus |
Type | Distance | Stop | Route | Destination | Provider | ||||||
|---|---|---|---|---|---|---|---|---|---|---|---|
| Type | Bus | Distance | 370m | Stop | Holmston Avenue | Route | 7d | Destination | Dalkey | Provider | Dublin Bus |
| Type | Bus | Distance | 370m | Stop | Holmston Avenue | Route | 7 | Destination | Mountjoy Square | Provider | Dublin Bus |
| Type | Bus | Distance | 410m | Stop | Silchester Park | Route | 7a | Destination | Loughlinstown Pk | Provider | Dublin Bus |
| Type | Rail | Distance | 440m | Stop | Glenageary | Route | Dart | Destination | Bray (daly) | Provider | Irish Rail |
| Type | Rail | Distance | 440m | Stop | Glenageary | Route | Dart | Destination | Dublin Connolly | Provider | Irish Rail |
| Type | Rail | Distance | 440m | Stop | Glenageary | Route | Dart | Destination | Malahide | Provider | Irish Rail |
| Type | Bus | Distance | 450m | Stop | Corrig Road | Route | 7d | Destination | Dalkey | Provider | Dublin Bus |
Your Mortgage and Insurance Tools
Check off the steps to purchase your new home
Use our Buying Checklist to guide you through the whole home-buying journey.
Budget calculator
Calculate how much you can borrow and what you'll need to save
A closer look
BER Details
BER No: 107450280
Energy Performance Indicator: 139.75 kWh/m2/yr
Ad performance
- Ad levelAdvantageGOLD
- Date listed02/05/2025
- Views28,449
Similar properties
€2,200,000
Apartment 1 , 12 Northumberland Avenue, Dun Laoghaire, Co. Dublin, A96NYE86 Bed · 6 Bath · Apartment€2,450,000
7 Royal Terrace East, Dun Laoghaire, Co. Dublin, A96P7F35 Bed · 7 Bath · Terrace€3,450,000
Leconfield, Silchester Road, Glenageary, Co. Dublin, A96R6Y25 Bed · 4 Bath · Semi-D€3,750,000
Crannmor, Knapton Road, Monkstown, Co Dublin, A96YD376 Bed · 3 Bath · Semi-D
Daft ID: 15896059
