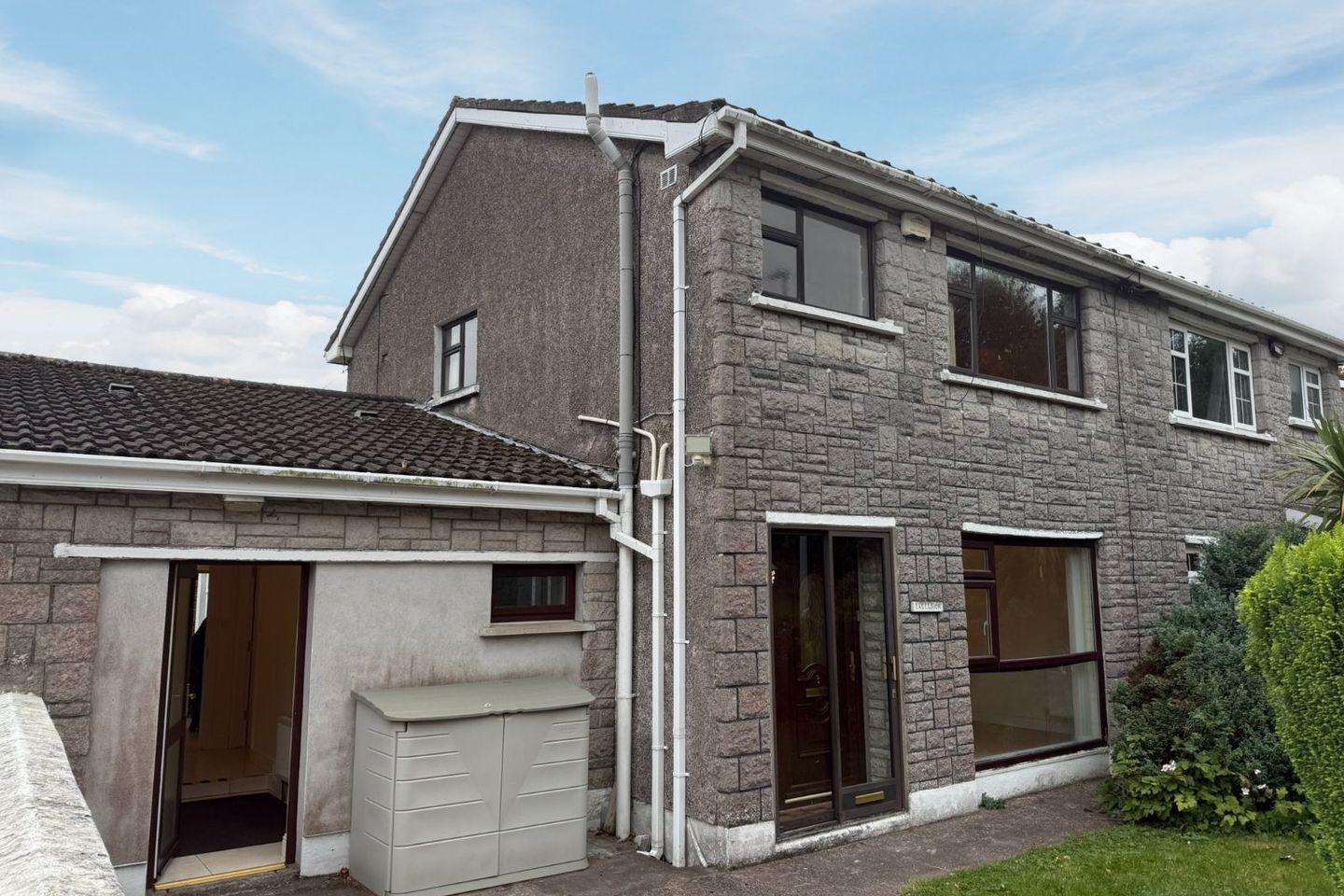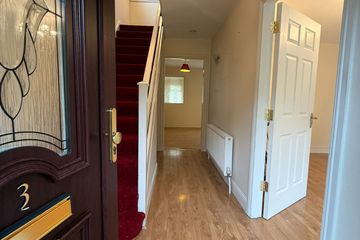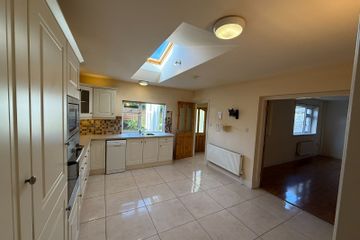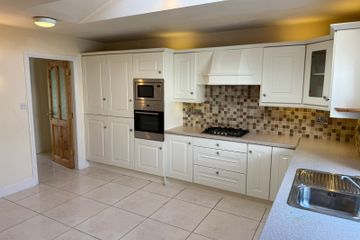



Excelsior, 3 Park Court, Ballyvolane, Co. Cork, T23A0H2
€360,000
- Price per m²:€2,769
- Estimated Stamp Duty:€3,600
- Selling Type:By Private Treaty
About this property
Highlights
- Gas fired central heating
- Driveway and garden space
- Downstairs accessible bathroom
- 250m to 201/207 bus stop
- 500m to Dunnes Stores Ballyvolane
Description
Nestled in the mature development of Park Court on the Balllyvolane Road, is this extended well-maintained and modernised 3 Bed Semi Detached home. This property features a bright, front facing living room, a large renovated kitchen / dining room connected to a utility room, downstairs 3-piece wet room and a secondary WC. Upstairs, the property holds two large double bedrooms and a third single bedroom, with a 3 piece bathroom. Outside, the property boasts a large west facing rear garden with mature shrubbery and trees. A private side access gate provides another access point and a well maintained garden to the front. Local Area Just 2km north of Cork City Centre, Ballyvolane is a well established suburb with quick access to Cork City via the N20. Dunnes Stores Shopping Centre is just a stroll away from Park Court, and Lidl just a 10 minute walk! Excellent transport links include frequent services on routes 207, 201, 248 and 208, connecting directly to the city centre, University Hospital Cork and surrounds. The area has received significant investment in recent years, including the new housing development of Arderrow currently under construction. Entrance Hallway The PVC front door leads to an timber floored hallway, providing access to the living room, stairs and accessible downstairs bathroom. Lounge 14'6" x 11'3" Bright & spacious front facing living room with timber flooring and curtains. Kitchen / Living Room 14'0" x 12'4" & 17'8" x 11'3" The open plan kitchen come living room holds excellent potential with a bright skylight overlooking the kitchen space. The large dining room has west facing windows and a stove, while the kitchen provides access to the utility and WC. Utility Room The utility holds plenty of cupboard space, a dryer and access to the rear of the property. Plumed for a washing machine and sink. Sunroom 9.61" x 5'10" Access to rear Bathroom Fully accessible with a W.C., H.W.B. and shower. Decorative tiling and towel warmer. Secondary Hallway / W.C Secondary access to the side provides extra storage space connected to the kitchen, along with access to the W.C. Carpeted Stairs to First Floor Primary Bedroom 11'8" x 11'0" Carpeted double room with plenty of built in wardrobe space and decorative timber frames. Bedroom 2 12'3" x 9'3" West facing double bedroom with carpets and built in wardrobe spaces. Bedroom 3 8'9" x 8'8" Single west facing bedroom with timber flooring. Bathroom Tiled flooring and walls, W.C., W.H.B and electric shower cubical.
The local area
The local area
Sold properties in this area
Stay informed with market trends
Local schools and transport

Learn more about what this area has to offer.
School Name | Distance | Pupils | |||
|---|---|---|---|---|---|
| School Name | Scoil Oilibhéir | Distance | 620m | Pupils | 495 |
| School Name | S N Mharcuis B | Distance | 630m | Pupils | 88 |
| School Name | St Patrick's Girls National School | Distance | 930m | Pupils | 134 |
School Name | Distance | Pupils | |||
|---|---|---|---|---|---|
| School Name | St Brendan's Girls National School | Distance | 960m | Pupils | 110 |
| School Name | St Patrick's Boys' School | Distance | 1.0km | Pupils | 166 |
| School Name | Gaelscoil An Ghoirt Álainn | Distance | 1.3km | Pupils | 375 |
| School Name | St Luke's Montenotte | Distance | 1.4km | Pupils | 94 |
| School Name | Scoil Eanna | Distance | 1.5km | Pupils | 72 |
| School Name | Bonnington Special School | Distance | 1.6km | Pupils | 130 |
| School Name | St. Paul's School | Distance | 1.6km | Pupils | 92 |
School Name | Distance | Pupils | |||
|---|---|---|---|---|---|
| School Name | St. Aidan's Community College | Distance | 710m | Pupils | 329 |
| School Name | Mayfield Community School | Distance | 920m | Pupils | 345 |
| School Name | St Patricks College | Distance | 930m | Pupils | 201 |
School Name | Distance | Pupils | |||
|---|---|---|---|---|---|
| School Name | Christian Brothers College | Distance | 1.7km | Pupils | 912 |
| School Name | St. Angela's College | Distance | 1.9km | Pupils | 608 |
| School Name | Gaelcholáiste Mhuire | Distance | 1.9km | Pupils | 683 |
| School Name | St Vincent's Secondary School | Distance | 1.9km | Pupils | 256 |
| School Name | North Monastery Secondary School | Distance | 2.0km | Pupils | 283 |
| School Name | Nano Nagle College | Distance | 2.1km | Pupils | 136 |
| School Name | Cork College Of Commerce | Distance | 2.5km | Pupils | 27 |
Type | Distance | Stop | Route | Destination | Provider | ||||||
|---|---|---|---|---|---|---|---|---|---|---|---|
| Type | Bus | Distance | 170m | Stop | Pynes Valley | Route | 207 | Destination | Donnybrook | Provider | Bus Éireann |
| Type | Bus | Distance | 170m | Stop | Pynes Valley | Route | 201 | Destination | Lotabeg | Provider | Bus Éireann |
| Type | Bus | Distance | 170m | Stop | Pynes Valley | Route | 207 | Destination | St. Patrick Street | Provider | Bus Éireann |
Type | Distance | Stop | Route | Destination | Provider | ||||||
|---|---|---|---|---|---|---|---|---|---|---|---|
| Type | Bus | Distance | 190m | Stop | Clonard | Route | 201 | Destination | University Hospital | Provider | Bus Éireann |
| Type | Bus | Distance | 240m | Stop | Clonard | Route | 201 | Destination | Lotabeg | Provider | Bus Éireann |
| Type | Bus | Distance | 240m | Stop | Clonard | Route | 207 | Destination | Donnybrook | Provider | Bus Éireann |
| Type | Bus | Distance | 240m | Stop | Clonard | Route | 207 | Destination | St. Patrick Street | Provider | Bus Éireann |
| Type | Bus | Distance | 390m | Stop | Kempton Park | Route | 207 | Destination | Ballyvolane | Provider | Bus Éireann |
| Type | Bus | Distance | 480m | Stop | Glenheights Park | Route | 207 | Destination | Ballyvolane | Provider | Bus Éireann |
| Type | Bus | Distance | 510m | Stop | Ashgrove Villas | Route | 207 | Destination | Ballyvolane | Provider | Bus Éireann |
Your Mortgage and Insurance Tools
Check off the steps to purchase your new home
Use our Buying Checklist to guide you through the whole home-buying journey.
Budget calculator
Calculate how much you can borrow and what you'll need to save
BER Details
Statistics
- 21/10/2025Entered
- 3,441Property Views
- 5,609
Potential views if upgraded to a Daft Advantage Ad
Learn How
Similar properties
€325,000
2a Rockview Terrace, Middle Glanmire Road, Montenotte, Co. Cork, T23EV6X3 Bed · 3 Bath · Townhouse€335,000
4 Green Field Lane, Cove Street, Cork City Centre, T12KWA44 Bed · 3 Bath · Terrace€335,000
Melrose Cottage, Kilcully, Cork, T23V0243 Bed · 1 Bath · Bungalow€345,000
Yellow House, Kilcully, Co Cork, T23HY683 Bed · 1 Bath · Bungalow
€350,000
148 Lower Glanmire Road, Cork, Cork City Centre, T23H5K23 Bed · 1 Bath · Terrace€350,000
5 Kings Terrace, Lower Glanmire Road, Cork City Centre, T23FWT43 Bed · 2 Bath · Terrace€360,000
Lisnahorna, Whites Cross, White's Cross, Co. Cork, T23PD395 Bed · 2 Bath · Detached€365,000
24 Kerry Road, Mayfield, Co. Cork, T23H9R64 Bed · 2 Bath · Detached€370,000
67 Evergreen Street, Cork City Centre, T12PD9W6 Bed · 1 Bath · End of Terrace€375,000
29 Mount Vernon Terrace, St. Lukes, Co. Cork, T23F2A03 Bed · 3 Bath · Terrace€375,000
358 Blarney Street, Cork City Centre, T23P9786 Bed · 3 Bath · End of Terrace€420,000
Type F1, Longview, Longview , Ballyhooly Road , Ballyvolane, Co. Cork3 Bed · 2 Bath · End of Terrace
Daft ID: 16326589

