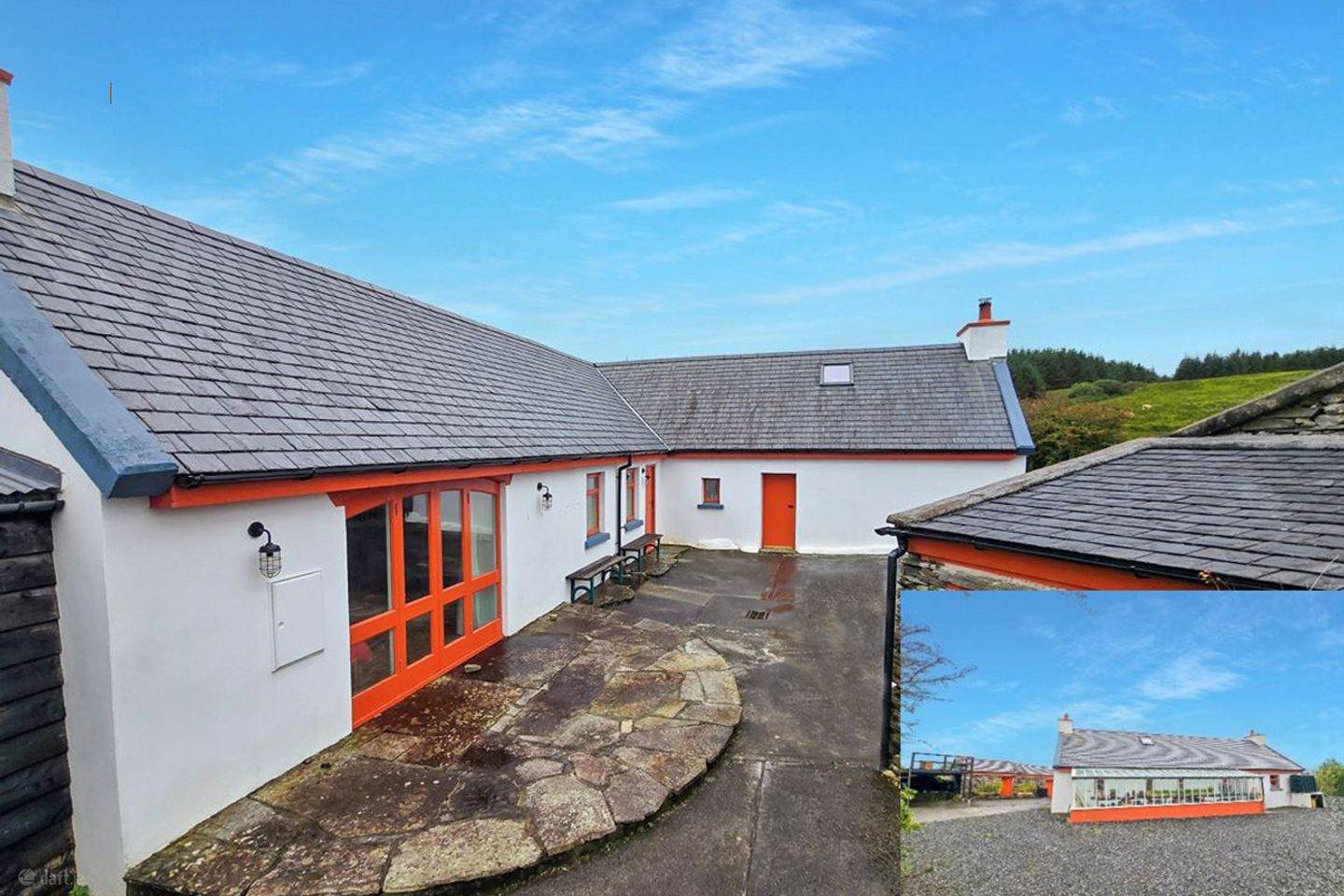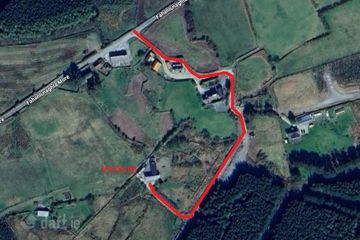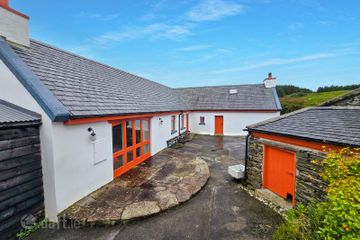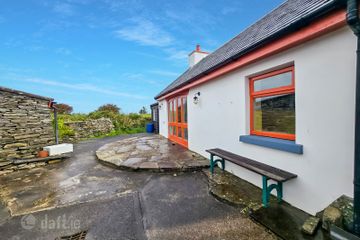



Fahamore, Miltown Malbay, Co. Clare, V95X596
€325,000
- Price per m²:€2,601
- Estimated Stamp Duty:€3,250
- Selling Type:By Private Treaty
- BER No:102491750
- Energy Performance:240.72 kWh/m2/yr
About this property
Highlights
- Eircode V95X596
- Built 1900
- Total Floor Space 125 Square Meters ( Not including 20.69 Sq. Mt Office Space)
- Solid Fuel Stove with Back Boiler & Oil Fired Central Heating
- Septic Tank
Description
Nestled in the peaceful countryside of Fahamore, just 6.9 km from the bustling town of Miltown Malbay, this 3-bedroom cottage offers the perfect blend of traditional character and modern comforts. Ideally located for those seeking a countryside home near the coast. The property sits on 0.71 hectares and enjoys uninterrupted views of the surrounding landscape. The exterior features a number of stone-built outbuildings, a raised decking area to enjoy the surrounding countryside, and a greenhouse attached to the main house for garden enthusiasts. In addition, a versatile timber cabin adjoins the property, offering excellent potential as a home office, studio, or private gym. Inside, the cottage has been upgraded over the years, while preserving its traditional charm. Highlights include exposed timber beams, half wall timber panelling, and a striking cut-stone fireplace with Liscannor flag hearth in the main reception to mention a few of the many features on offer. This property is ideal for those looking to relocate to the countryside while still being within easy reach of the vibrant cultural and social life of the towns and villages along the West Clare coast. Viewing is highly recommended and strictly by prior appointment with sole selling agent. PSL002295 Hallway (L Shaped) 2.95m x 0..3m & 6.25m x 0.9m. Timber flooring, two front aspect windows, door to hot press housing immersion tank and shelving, painted timber wall panelling with dado rail, decorative ceiling timber work around the ceiling, doors to main reception, kitchen dining, main bathroom and all three bedrooms. Main Reception 7.5m x 4.15m. Full head hight, dual aspect windows to the front and rear, sky lights, exposed timber beams with painted timber panel work on the ceiling, painted timber wall panelling, wall mounted lighting, raised solid fuel stove on Liscannor flag with a cut stone surround fireplace and crafted painted timber mantlepiece. Main Bathroom 3.05m x 3.05m. Low level wc, wash hand basin, standalone bath, corner fitted shower unit with glass panel doors and overhead pump shower, tile flooring and half wall tiling, exposed timber beams and recess lighting. Kitchen Dining Room 5.25m x 4.25m. Kitchen Area - Timber flooring, built-in wall and base units, exposed shelving, Belfast style sink, tile splash back, space and plumbing for washing machine and dishwasher, timber beams to the ceiling, Kingsington 7 ring gas hob and double oven and space for large fridge freezer. Dining Area - Timber flooring, triple aspect windows, raised solid fuel stove with back boiler set on Liscannor Flag, half wall timber panelling and exposed beam to the ceiling. Bedroom One 4.15m x 2.7m. Timber flooring, painted half wall timber panelling and decorative timberwork around the ceiling and rear aspect window. Bedroom Two 3.95m x 3m. Timber flooring, painted half wall timber panelling and decorative timberwork around the ceiling and rear aspect window. Bedroom Three Master En-Suite 5.5m x 5.2m. Timber flooring, dual aspect with large glass double doors leading to patio area to the rear and window to the front, raised solid fuel stove on Liscannor Flag, half wall timber panelling, decorative timber panelling to ceiling, corner raised area and door to en-suite. En-Suite Fully tiled ceiling to floor, low level wc, wash hand basin, corner walk-in wet area, wall mounted exposed shelving and decorative timberwork around the ceiling. Detached Timber Cabin / Office 4.65m x 4.45m. Wall mounted shelving, dual aspect windows, recess ceiling lighting and timber flooring. Stone Outbuildings Traditional stone built outbuildings with slate roof, Area One - 2.65m x 2.35m Area Two - 2.9m x 5m Area Three - 2.9m x 2.5m Elevated decking area attached to the side of the sheds with storage underneath. Greenhouse 9.35m x 1.75m Outside Gravel driveway to the front and side of the house, separate paddock area of approximately 1 acre, ample outdoor space, concrete yard area, stone built buildings, raised decking area and greenhouse.
The local area
The local area
Sold properties in this area
Stay informed with market trends
Local schools and transport

Learn more about what this area has to offer.
School Name | Distance | Pupils | |||
|---|---|---|---|---|---|
| School Name | S N Cluain An Atha | Distance | 2.5km | Pupils | 21 |
| School Name | Rockmount Mixed National School | Distance | 2.8km | Pupils | 26 |
| School Name | Furglan National School | Distance | 4.1km | Pupils | 12 |
School Name | Distance | Pupils | |||
|---|---|---|---|---|---|
| School Name | Rineen National School | Distance | 5.6km | Pupils | 40 |
| School Name | Lahinch National School | Distance | 6.3km | Pupils | 170 |
| School Name | Mol An Óige Community National School | Distance | 6.5km | Pupils | 149 |
| School Name | Ennistymon National School | Distance | 6.9km | Pupils | 64 |
| School Name | St. Joseph's National School | Distance | 6.9km | Pupils | 124 |
| School Name | Coore National School | Distance | 7.7km | Pupils | 32 |
| School Name | Clouna National School | Distance | 8.1km | Pupils | 53 |
School Name | Distance | Pupils | |||
|---|---|---|---|---|---|
| School Name | Ennistymon Community School | Distance | 6.9km | Pupils | 700 |
| School Name | Ennistymon Vocational School | Distance | 7.1km | Pupils | 193 |
| School Name | Cbs Secondary School | Distance | 7.3km | Pupils | 217 |
School Name | Distance | Pupils | |||
|---|---|---|---|---|---|
| School Name | St. Joseph's Secondary School | Distance | 8.9km | Pupils | 452 |
| School Name | St Michael's Community College | Distance | 16.9km | Pupils | 291 |
| School Name | Mary Immaculate Secondary School | Distance | 17.1km | Pupils | 317 |
| School Name | Ennis Community College | Distance | 21.8km | Pupils | 612 |
| School Name | Colaiste Muire | Distance | 21.9km | Pupils | 999 |
| School Name | St Flannan's College | Distance | 22.3km | Pupils | 1273 |
| School Name | Rice College | Distance | 22.3km | Pupils | 700 |
Type | Distance | Stop | Route | Destination | Provider | ||||||
|---|---|---|---|---|---|---|---|---|---|---|---|
| Type | Bus | Distance | 5.1km | Stop | Carrowgar | Route | 333 | Destination | Kilkee | Provider | Bus Éireann |
| Type | Bus | Distance | 5.1km | Stop | Carrowgar | Route | 333 | Destination | Doonbeg | Provider | Bus Éireann |
| Type | Bus | Distance | 5.1km | Stop | Carrowgar | Route | 333 | Destination | Ennis | Provider | Bus Éireann |
Type | Distance | Stop | Route | Destination | Provider | ||||||
|---|---|---|---|---|---|---|---|---|---|---|---|
| Type | Bus | Distance | 5.6km | Stop | Rinneen | Route | 333 | Destination | Doonbeg | Provider | Bus Éireann |
| Type | Bus | Distance | 6.4km | Stop | Cullenagh | Route | 350 | Destination | Ennis | Provider | Bus Éireann |
| Type | Bus | Distance | 6.7km | Stop | Miltown Malbay | Route | 333 | Destination | Kilkee | Provider | Bus Éireann |
| Type | Bus | Distance | 6.8km | Stop | Lahinch | Route | 333 | Destination | Ennis | Provider | Bus Éireann |
| Type | Bus | Distance | 6.8km | Stop | Lahinch | Route | 333 | Destination | Kilkee | Provider | Bus Éireann |
| Type | Bus | Distance | 6.8km | Stop | Lahinch | Route | 350 | Destination | Ennis | Provider | Bus Éireann |
| Type | Bus | Distance | 7.0km | Stop | Ennistymon | Route | 350 | Destination | Ennis | Provider | Bus Éireann |
Your Mortgage and Insurance Tools
Check off the steps to purchase your new home
Use our Buying Checklist to guide you through the whole home-buying journey.
Budget calculator
Calculate how much you can borrow and what you'll need to save
A closer look
BER Details
BER No: 102491750
Energy Performance Indicator: 240.72 kWh/m2/yr
Ad performance
- Date listed03/09/2025
- Views11,966
- Potential views if upgraded to an Advantage Ad19,505
Daft ID: 16273960

