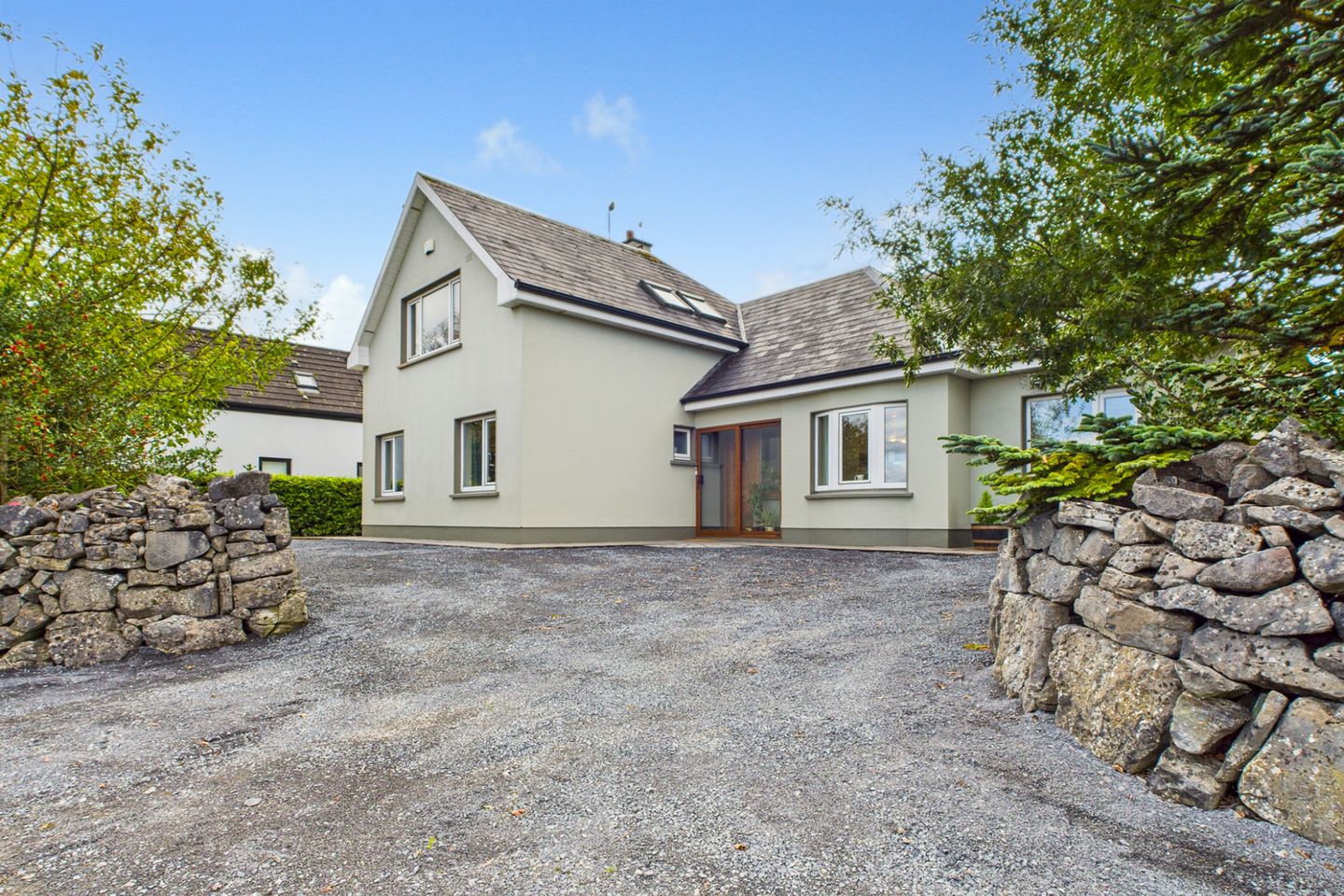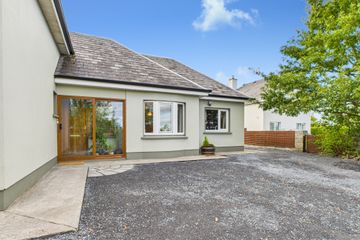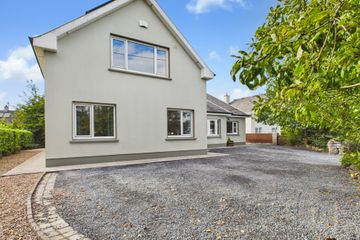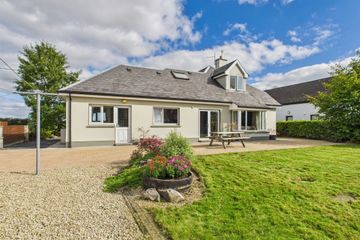



Feighquin, Quin, Ennis, Co. Clare, V95X045
€450,000
- Price per m²:€2,543
- Estimated Stamp Duty:€4,500
- Selling Type:By Private Treaty
- BER No:101914331
- Energy Performance:136.37 kWh/m2/yr
About this property
Highlights
- Walking distance to Quin village
- Large detached block built shed to rear
- Monitored burglar alarm system
- Integrated kitchen appliances
- South west facing back garden
Description
Interested in this property? Sign up for mySherryFitz to arrange your viewing, see current offers or make your own offer. Register now at SherryFitz.ie. Sherry FitzGerald McMahon are delighted to present this gorgeous four bed detached house on a large, private site in the village of Quin, Co. Clare. The property is located across the road from the playground, just a short stroll to the village centre and also within walking distance of the local national school. The attractive mature site includes apple, beech and oak trees giving excellent privacy. Accommodation on the ground floor includes an open plan entrance hall, kitchen and dining area. There is a generous living room, a large downstairs bedroom, a bathroom and a utility room and office just off the kitchen. On the first floor there are three bedrooms and the bathroom. This fine home has oil-fired central heating, the walls have been pumped with cavity block insulation and there has been additional insulation added to the attic. Externally there is a stone-cut boundary wall to the front and a gravelled driveway with ample space for parking. The back garden is mainly in lawn with a beautifully finished cobble-locked patio area. The property also has the benefit of a detached workshop/storage to the rear. 177 sqm (1,904 sq. ft) approx. BER No. 101914331 Entrance Hall 6.51m x 1.38m. Complete with timber flooring, access to kitchen/dining area, living room, bathroom and bedroom. Living Room 7.53m x 4.27m. Spacious room with timber flooring, solid-fuel stove with cut-stone base, built-in library, large rear-aspect bay-window and French-doors leading to the paved patio area in the back garden. Kitchen/dining area 5.91m x 3.70m. Tiled flooring, fully fitted kitchen with feature ceiling lights, a large rear-aspect window, built-in wall and base storage units, a host of integrated "NEFF" appliances which include an oven, grill and extractor fan and fridge. Utility Room 2.89m x 2.31m. Tiled flooring, built-in storage and counter space, rear-aspect window, plumbed for washing machine and space for dryer, access to the back garden. Office 2.86m x 2.76m. Complete with built-in cupboard, laminated flooring and a large front-aspect window. WC 1.96m x 1.73m. Partially tiled with WC, wash hand basin, shower, front-facing window and a radiator towel-rail. Bedroom 1 6.08m x 3.22m. Very large double bedroom complete with carpeted flooring, built in wardrobes, display cabinets, and two front-aspect windows. Landing 1.93m x 1.79m. Open, bright space with large side-aspect Velux window. Bedroom 2 5.33m x 3.28m. Double bedroom with timber flooring, large front-aspect window and built-in wardrobe. Bathroom 2.52m x 2.17m. Tiled flooring, 2 large Velux windows, WC, wash hand basin and a bath. Bedroom 3 5.01m x 3.27m. Generous double room with carpet flooring, with a rear aspect Velux window. Bedroom 4 4.89m x 2.57m. Large bedroom complete with carpet flooring and a rear-aspect window.
The local area
The local area
Sold properties in this area
Stay informed with market trends
Local schools and transport

Learn more about what this area has to offer.
School Name | Distance | Pupils | |||
|---|---|---|---|---|---|
| School Name | Quin Dangan National School | Distance | 390m | Pupils | 311 |
| School Name | Doora National School | Distance | 3.5km | Pupils | 105 |
| School Name | Ballycar National School | Distance | 5.1km | Pupils | 37 |
School Name | Distance | Pupils | |||
|---|---|---|---|---|---|
| School Name | Scoil Na Maighdine Mhuire | Distance | 6.1km | Pupils | 248 |
| School Name | Clooney National School | Distance | 6.3km | Pupils | 51 |
| School Name | Knockanean National School | Distance | 6.4km | Pupils | 266 |
| School Name | Kilmurry National School | Distance | 6.6km | Pupils | 80 |
| School Name | Clarecastle National School | Distance | 7.3km | Pupils | 356 |
| School Name | Kilkishen National School | Distance | 8.1km | Pupils | 136 |
| School Name | Holy Family Senior School | Distance | 8.6km | Pupils | 296 |
School Name | Distance | Pupils | |||
|---|---|---|---|---|---|
| School Name | St Flannan's College | Distance | 8.5km | Pupils | 1273 |
| School Name | Rice College | Distance | 8.8km | Pupils | 700 |
| School Name | St. Joseph's Secondary School Tulla | Distance | 8.8km | Pupils | 728 |
School Name | Distance | Pupils | |||
|---|---|---|---|---|---|
| School Name | Colaiste Muire | Distance | 9.1km | Pupils | 999 |
| School Name | Ennis Community College | Distance | 9.2km | Pupils | 612 |
| School Name | St Caimin's Community School | Distance | 12.0km | Pupils | 771 |
| School Name | Shannon Comprehensive School | Distance | 12.2km | Pupils | 750 |
| School Name | Salesian Secondary College | Distance | 18.6km | Pupils | 732 |
| School Name | Thomond Community College | Distance | 21.1km | Pupils | 606 |
| School Name | Villiers Secondary School | Distance | 21.8km | Pupils | 526 |
Type | Distance | Stop | Route | Destination | Provider | ||||||
|---|---|---|---|---|---|---|---|---|---|---|---|
| Type | Bus | Distance | 140m | Stop | Quin South | Route | 317 | Destination | Limerick Bus Station | Provider | Bus Éireann |
| Type | Bus | Distance | 140m | Stop | Quin South | Route | 318 | Destination | Limerick Arthur's Quay | Provider | Tfi Local Link Limerick Clare |
| Type | Bus | Distance | 140m | Stop | Quin South | Route | 317a | Destination | Limerick Bus Station | Provider | Bus Éireann |
Type | Distance | Stop | Route | Destination | Provider | ||||||
|---|---|---|---|---|---|---|---|---|---|---|---|
| Type | Bus | Distance | 170m | Stop | Quin South | Route | 317a | Destination | Ennis | Provider | Bus Éireann |
| Type | Bus | Distance | 170m | Stop | Quin South | Route | 318 | Destination | Ennis | Provider | Tfi Local Link Limerick Clare |
| Type | Bus | Distance | 170m | Stop | Quin South | Route | 317 | Destination | Ennis | Provider | Bus Éireann |
| Type | Bus | Distance | 550m | Stop | Quin | Route | 318 | Destination | Ennis | Provider | Tfi Local Link Limerick Clare |
| Type | Bus | Distance | 560m | Stop | Quin | Route | 318 | Destination | Limerick Arthur's Quay | Provider | Tfi Local Link Limerick Clare |
| Type | Bus | Distance | 2.6km | Stop | Drim | Route | 317a | Destination | Limerick Bus Station | Provider | Bus Éireann |
| Type | Bus | Distance | 2.6km | Stop | Drim | Route | 317 | Destination | Limerick Bus Station | Provider | Bus Éireann |
Your Mortgage and Insurance Tools
Check off the steps to purchase your new home
Use our Buying Checklist to guide you through the whole home-buying journey.
Budget calculator
Calculate how much you can borrow and what you'll need to save
A closer look
BER Details
BER No: 101914331
Energy Performance Indicator: 136.37 kWh/m2/yr
Ad performance
- Date listed26/09/2025
- Views11,008
- Potential views if upgraded to an Advantage Ad17,943
Daft ID: 16301413

