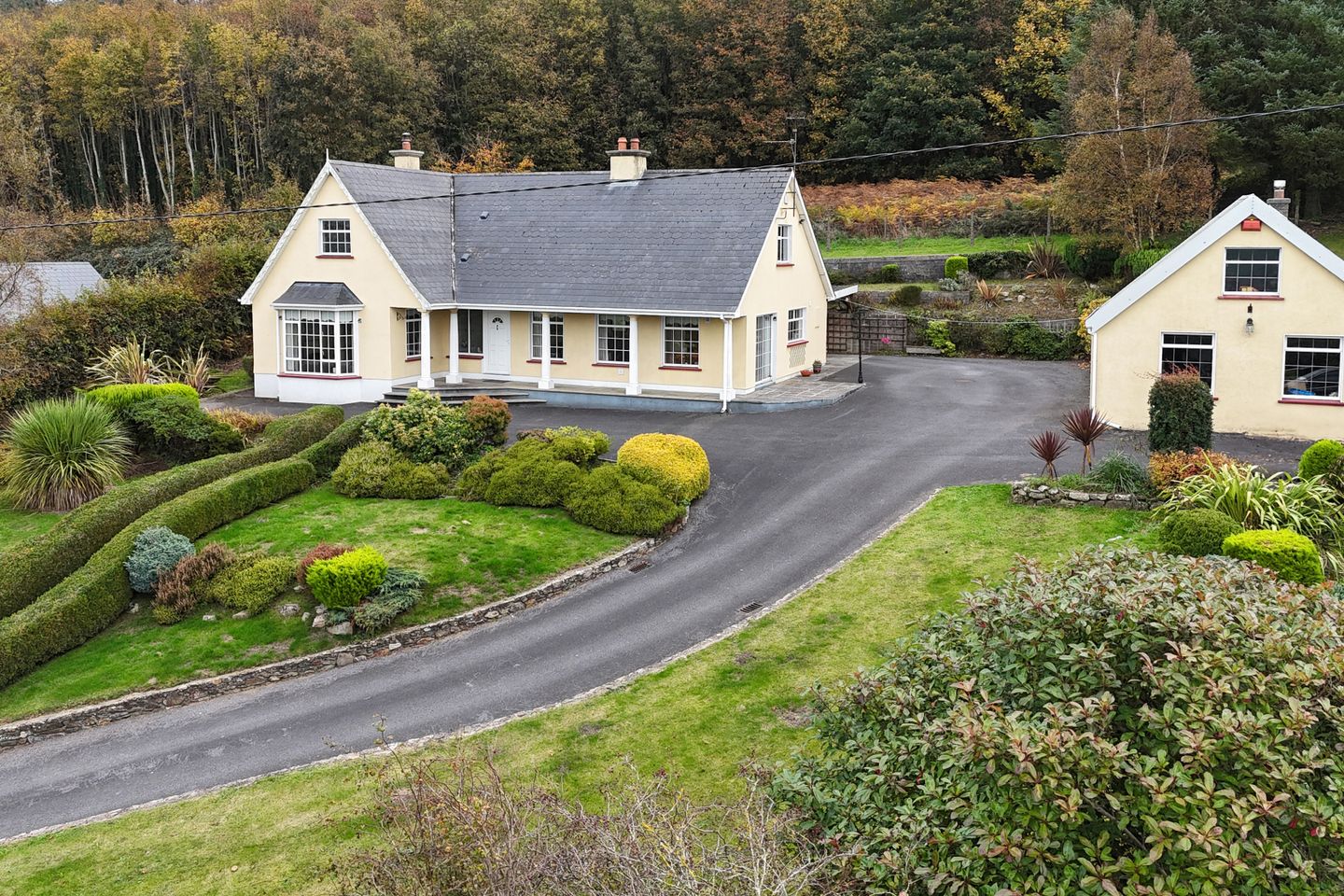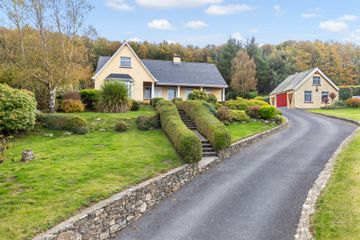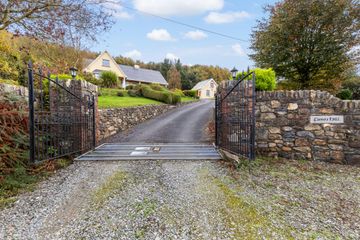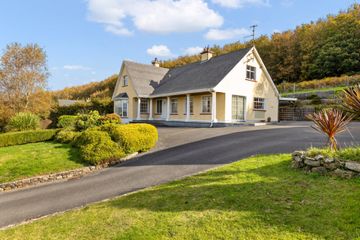



Fern Hill, Ballinteskin, New Ross, Co. Wexford, Y34FR63
€375,000
- Price per m²:€2,988
- Estimated Stamp Duty:€3,750
- Selling Type:By Private Treaty
- BER No:114348329
- Energy Performance:170.48 kWh/m2/yr
About this property
Highlights
- Stunning views
- OFCH
- Alarmed
- Well water
- Septic tank sewage
Description
Fern Hill set in the foothills of the beautiful Sliabh Coillte with stunning views of the surrounding countryside of South Kilkenny and West Wexford. With sweeping driveway leading to the house enclosed in lawns and mature gardens Fern Hill offers impressive living accommodation and a useful detached garage. The house offers a fine kitchen dining room, two living rooms one with back boiler stove, three bedrooms one ensuite, bathroom, utility room and guest wc. There is also a large attic space with window and skylights which may be suitable for conversion subject to the necessary permissions. Just minutes from the JFK Arboretum and Viewing Point this home is in a great location with the beaches of the Hook Peninsula also just a short drive, while New Ross is 5 minutes away, Wexford town 30 minutes, and Waterford City 27 minutes. This is one not to be missed and early viewing is recommended. Entrance Hall 4.43m x 3.78m + 3.22m x 0.99m. Decorative architrave, coving, ceiling rose, laminate flooring, Stira attic access, Living Room 4.02m x 3.3m. Open fireplace with cast surround, coving, ceiling rose, picture window to front, decorative architrave, carpet flooring Kitchen Dining Room 6.03m x 3.99m. Fitted waist and eye level units, tiled floor, stainless steel sink, sliding door to side, picture window to front, French doors to living room Rear Hall/Utility 3.15m x 1.48m. Eye level units, plumbed for washing machine, rear access point Guest WC 1.02m x 1.5m. WC, wash hand basin, tiled floor and part tiled walls Family Room 4.9m x 4.2m. Bay window to front, laminate floor, Stanley stove with back boiler, coving, dropped floor level Bedroom One 3.27m x 3.38m. Carpet flooring, to rear, built in wardrobe with sink Bathroom 3.23m x 2.1m. Lino flooring, bath, storage unit, wc, wash hand basin with shaving light, dado rail, extractor fan, Hot Press 0.8m x 0.88m. Shelved Bedroom Two 3.66m x 3.27m. Carpet flooring, to rear, coving, ceiling rose Ensuite 1.07m x 2.23m. Tiled floor, half tiled walls, shower unit with Triton T90x shower, wc, wash hand basin, extractor fan Bedroom Three 2.6m x 3.58m. Carpet flooring, to side Garage 6.48m x 5.17m. Concrete floor, steel roof
The local area
The local area
Sold properties in this area
Stay informed with market trends
Local schools and transport

Learn more about what this area has to offer.
School Name | Distance | Pupils | |||
|---|---|---|---|---|---|
| School Name | Scoil Mhuire Horeswood | Distance | 3.6km | Pupils | 239 |
| School Name | Shanbogh National School | Distance | 5.9km | Pupils | 31 |
| School Name | St. Canice's National School | Distance | 6.2km | Pupils | 189 |
School Name | Distance | Pupils | |||
|---|---|---|---|---|---|
| School Name | Glenmore National School | Distance | 6.2km | Pupils | 89 |
| School Name | Catherine Mcauley Junior School | Distance | 6.8km | Pupils | 304 |
| School Name | Bunscoil Ris | Distance | 6.8km | Pupils | 366 |
| School Name | Gusserane National School | Distance | 6.8km | Pupils | 75 |
| School Name | New Ross Educate Together National School | Distance | 6.9km | Pupils | 130 |
| School Name | Cushinstown National School | Distance | 7.0km | Pupils | 156 |
| School Name | Ringville Mixed National School | Distance | 7.8km | Pupils | 46 |
School Name | Distance | Pupils | |||
|---|---|---|---|---|---|
| School Name | Kennedy College | Distance | 5.5km | Pupils | 196 |
| School Name | Good Counsel College | Distance | 6.0km | Pupils | 763 |
| School Name | Christian Brothers Secondary School | Distance | 6.3km | Pupils | 413 |
School Name | Distance | Pupils | |||
|---|---|---|---|---|---|
| School Name | Our Lady Of Lourdes Secondary School | Distance | 6.3km | Pupils | 194 |
| School Name | St. Mary's Secondary School | Distance | 6.4km | Pupils | 713 |
| School Name | Ramsgrange Community School | Distance | 10.9km | Pupils | 628 |
| School Name | Abbey Community College | Distance | 13.7km | Pupils | 998 |
| School Name | Waterpark College | Distance | 14.4km | Pupils | 589 |
| School Name | De La Salle College | Distance | 14.6km | Pupils | 1031 |
| School Name | Newtown School | Distance | 14.7km | Pupils | 406 |
Type | Distance | Stop | Route | Destination | Provider | ||||||
|---|---|---|---|---|---|---|---|---|---|---|---|
| Type | Bus | Distance | 1.5km | Stop | Ballinteskin | Route | 399 | Destination | New Ross | Provider | Tfi Local Link Wexford |
| Type | Bus | Distance | 1.5km | Stop | Ballinteskin | Route | 399 | Destination | Hook Head | Provider | Tfi Local Link Wexford |
| Type | Bus | Distance | 4.1km | Stop | Oaklands | Route | 399 | Destination | New Ross | Provider | Tfi Local Link Wexford |
Type | Distance | Stop | Route | Destination | Provider | ||||||
|---|---|---|---|---|---|---|---|---|---|---|---|
| Type | Bus | Distance | 4.2km | Stop | Oaklands | Route | 399 | Destination | Hook Head | Provider | Tfi Local Link Wexford |
| Type | Bus | Distance | 4.6km | Stop | Woodland Grove | Route | 392 | Destination | New Ross | Provider | Tfi Local Link Wexford |
| Type | Bus | Distance | 4.6km | Stop | Woodland Grove | Route | 392 | Destination | Wellingtonbridge | Provider | Tfi Local Link Wexford |
| Type | Bus | Distance | 4.9km | Stop | Deerpark | Route | 399 | Destination | New Ross | Provider | Tfi Local Link Wexford |
| Type | Bus | Distance | 4.9km | Stop | Deerpark | Route | 368 | Destination | Enniscorthy | Provider | Tfi Local Link Wexford |
| Type | Bus | Distance | 4.9km | Stop | Deerpark | Route | 368 | Destination | New Ross | Provider | Tfi Local Link Wexford |
| Type | Bus | Distance | 4.9km | Stop | Deerpark | Route | 399 | Destination | Hook Head | Provider | Tfi Local Link Wexford |
Your Mortgage and Insurance Tools
Check off the steps to purchase your new home
Use our Buying Checklist to guide you through the whole home-buying journey.
Budget calculator
Calculate how much you can borrow and what you'll need to save
BER Details
BER No: 114348329
Energy Performance Indicator: 170.48 kWh/m2/yr
Statistics
- 7,427Property Views
- 12,106
Potential views if upgraded to a Daft Advantage Ad
Learn How
Daft ID: 16296850

