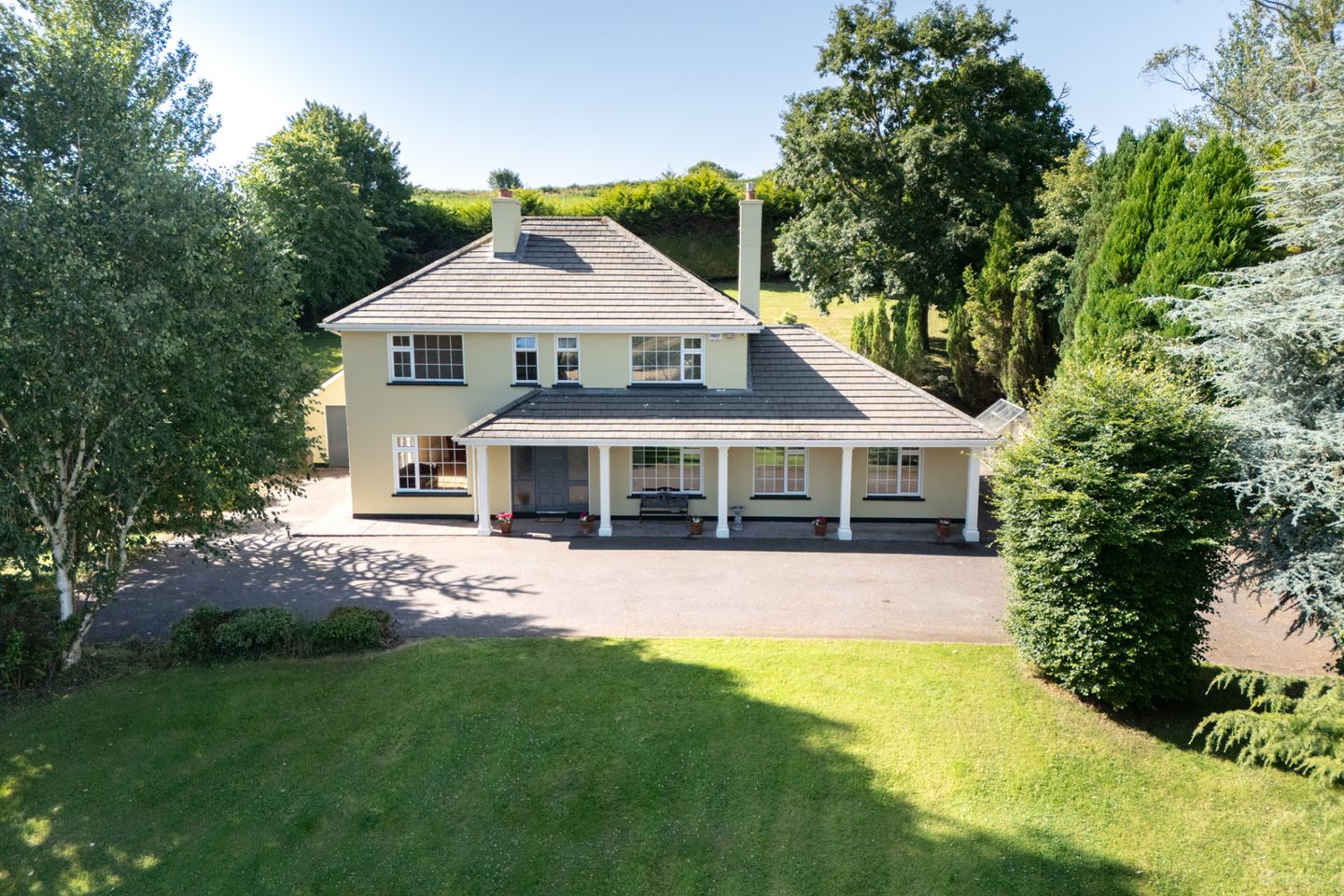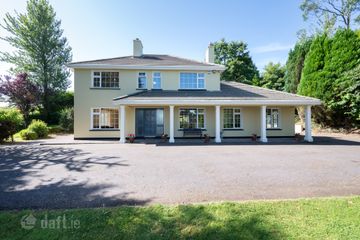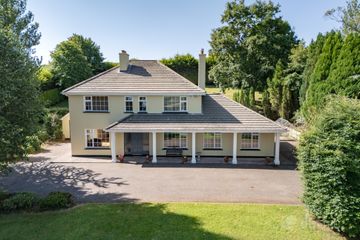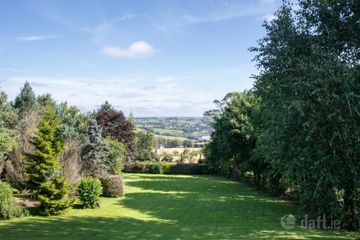



Fian House, Ballineadig, Ovens, Co Cork, P31K597
€850,000
- Price per m²:€4,146
- Estimated Stamp Duty:€8,500
- Selling Type:By Private Treaty
- BER No:105046858
- Energy Performance:143.04 kWh/m2/yr
About this property
Description
Welcome to Fian House, a four-bedroom detached home with a detached garage that enjoys breath-taking views over the Lee Valley. Set on 1.3 acres approx. of extensive and beautifully maintained landscaped gardens to the front and rear of this fine, spacious B3 energy rated family home. This property is perfect for any family looking for the peaceful country lifestyle while being minutes from numerous amenities and the main Cork to Macroom road (N22). Located in the extremely popular Farran area where there is a real sense of community supported by the following amenities on offer which include a local primary school, preschool, café, Farran Forrest Park, National Rowing Centre and the Lee Valley Golf Club are all within minutes of this fine residence. On arrival at the property, you are greeted by a wrought iron gate with decorative pillars which leads to a picturesque, winding driveway, lined with mature trees and shrubs. The driveway continues to the front of the property and provides ample private parking. This home is not overlooked and enjoys privacy and a sense of calmness and tranquillity. Inside, the extensive accommodation gives you the perfect balance of living and bedroom accommodation. On the ground floor you are greeted with a warm and homely hallway, a spacious living room, home office, the kitchen/dining area, a utility room, a W.C. and a TV room. The upstairs is well-laid out with four bedrooms, a hot press, an ensuite and a main family bathroom. In one of these bedrooms, there are stairs which lead up to a bright and spacious attic room, with the potential to fit any need you may have for your future home, from extra storage to an additional bedroom. The outdoor space is very impressive, from the sprawling and beautifully landscaped front garden with high, mature trees either side, adding to the sense of privacy. You can also enjoy the ample parking from the driveway in front of the lawn, all with immaculate views overlooking the Farran area. As you make your way to the rear of the house which enjoys a beautiful Southern aspect, you will find a large, landscaped garden, dotted with mature shrubs and flowers, as well as further high trees surrounding this stunning rear garden. The detached garage can be accessed around the side of the house. It is clear from the moment you arrive at the property that great time and effort have been invested here in making such a comfortable and practical family home. This truly is a fantastic opportunity to acquire a wonderful family home in a great location that should not be missed. Entrance Hall You enter the home through a solid wood front door with side-wing glazing, and you are greeted with a cozy and welcoming entrance hall complete with tile wood effect flooring and two centre light fittings. Living Room 3.72m x 7.69m. The living room is accessed from the entrance hall and offers a great deal of natural light from large windows showing the front and rear of the property as well as a glass sliding door to the side of the property. This triple aspect room features solid maple wooden flooring, centre ceiling lights and wall-mounted light fixtures and a stove that is framed by a beautiful marble mantle. Study 2.43m x 2.08m. This study room offers carpet flooring, a centre ceiling light fixture and a window providing ample natural light and a view of the rear garden. Kitchen/Dining 3.63m x 7.51m. The open plan kitchen and dining area offer a fantastic layout and design for hosting and entertaining. Natural light pours in from the dual aspect windows to the front and rear gardens, offering stunning views. The kitchen comprises of parquet flooring, fitted floor and eye-level units, an integrated double oven, four-plate induction hob, stainless steel sink unit, dishwasher, tiled splashback and has recessed ceiling light fixtures. The dining area is through an archway from the kitchen is fitted with the same parquet flooring, a centre ceiling light fixture and a raised hearth fireplace. Utility Room 4.30m x 2.19m. The utility is accessed through the kitchen area and offers floor level units for extra storage, an additional stainless-steel sink, tiled floors, access to the rear of the property through a solid wood door, a window over the sink, and is plumbed for a washer and dryer. WC 2-piece suite with the same tiled flooring as the utility, centre light fixture and wall mounted mirror. TV Room 5.52m x 3.55m. The dual aspect TV room is accessed through the utility room and enjoys natural light from the 2 large windows showing the front of the property and the glass sliding door to the side of the house. This room also features tile flooring, a centre light fixture, and access to the boiler room. Landing Upstairs, the landing gives access to all the bedrooms, a spacious hot press and the family bathroom. The landing features carpet flooring, a centre light fixture and windows to the front of the property. Bedroom 1 3.63m x 3.55m. This bedroom features amtico wood effect flooring, a centre ceiling light fixture, built in wardrobe storage and views over the front of the property. This bedroom also gives access to an ensuite, as well as carpet stairs to the attic room. Ensuite This double bedroom offers views over the back of the property and features built-in wardrobe storage, wooden flooring and a centre ceiling light fixture. Bedroom 2 3.73m x 4.11m. This double bedroom offers views over the back of the property and features built-in wardrobe storage, wooden flooring and a centre ceiling light fixture. Bedroom 3 3.65m x 2.87m. This bedroom offers a view of the rear garden and features wooden flooring, a centre light fixture, and wall mounted shelving. Bedroom 4 3.73m x 4.05m. A double bedroom offering views of the front garden with built-in wardrobe storage, amtico wood effect flooring and a centre ceiling light fixture. Bathroom 2.43m x 1.95m. The family bathroom is a three-piece bath suite fitted with amtico wood effect flooring, a centre light fixture and a window overlooking the rear off the property. Attic Room 6.16m x 3.82m. This bright and spacious attic room is directly connected to a bedroom from a carpeted staircase and features amtico wood effect flooring, Velux windows and a centre light fixture. This room could be used for additional storage, or as an extension to the connecting bedroom. Garden The beautifully landscaped front garden has stunning, tall trees either side and a variety of shrubs, adding to the privacy enjoyed here, especially with the immaculate views overlooking the Farran area. As you make your way to the rear of the house which enjoys a beautiful Southern aspect, you will find a large, landscaped garden, dotted with mature shrubs and flowers, as well as further high trees surrounding this stunning rear garden. The patio area to the rear is perfect for entertaining and al fresco dining in the summer months. Additionally, there is a garage detached from the property found in the rear garden, providing a wealth of additional storage space.
The local area
The local area
Sold properties in this area
Stay informed with market trends
Local schools and transport

Learn more about what this area has to offer.
School Name | Distance | Pupils | |||
|---|---|---|---|---|---|
| School Name | Scoil Naomh Mhuire Fearann | Distance | 2.2km | Pupils | 160 |
| School Name | Dripsey National School | Distance | 2.6km | Pupils | 99 |
| School Name | Ovens National School | Distance | 3.9km | Pupils | 442 |
School Name | Distance | Pupils | |||
|---|---|---|---|---|---|
| School Name | Berrings National School | Distance | 5.5km | Pupils | 192 |
| School Name | Coachford National School | Distance | 5.6km | Pupils | 155 |
| School Name | Kilbonane National School | Distance | 5.6km | Pupils | 94 |
| School Name | Gaelscoil An Chaisleáin | Distance | 6.5km | Pupils | 205 |
| School Name | Cloughduv National School | Distance | 6.9km | Pupils | 144 |
| School Name | Gaelscoil Uí Ríordáin | Distance | 6.9km | Pupils | 731 |
| School Name | Our Lady Of Good Counsel | Distance | 7.6km | Pupils | 68 |
School Name | Distance | Pupils | |||
|---|---|---|---|---|---|
| School Name | Coachford College | Distance | 5.7km | Pupils | 851 |
| School Name | Ballincollig Community School | Distance | 8.0km | Pupils | 980 |
| School Name | Le Cheile Secondary School Ballincollig | Distance | 8.8km | Pupils | 195 |
School Name | Distance | Pupils | |||
|---|---|---|---|---|---|
| School Name | Coláiste Choilm | Distance | 9.5km | Pupils | 1364 |
| School Name | Scoil Mhuire Gan Smál | Distance | 11.8km | Pupils | 1082 |
| School Name | Bishopstown Community School | Distance | 13.2km | Pupils | 339 |
| School Name | Coláiste An Spioraid Naoimh | Distance | 13.8km | Pupils | 700 |
| School Name | Mount Mercy College | Distance | 13.8km | Pupils | 815 |
| School Name | Terence Mac Swiney Community College | Distance | 14.8km | Pupils | 306 |
| School Name | St. Brogan's College | Distance | 15.3km | Pupils | 861 |
Type | Distance | Stop | Route | Destination | Provider | ||||||
|---|---|---|---|---|---|---|---|---|---|---|---|
| Type | Bus | Distance | 2.3km | Stop | Farran | Route | 233 | Destination | Macroom | Provider | Bus Éireann |
| Type | Bus | Distance | 2.9km | Stop | Srelane Cross | Route | 233 | Destination | Farnanes | Provider | Bus Éireann |
| Type | Bus | Distance | 2.9km | Stop | Srelane Cross | Route | 233 | Destination | Ballingeary | Provider | Bus Éireann |
Type | Distance | Stop | Route | Destination | Provider | ||||||
|---|---|---|---|---|---|---|---|---|---|---|---|
| Type | Bus | Distance | 3.1km | Stop | Dripsey | Route | 233 | Destination | Ballingeary | Provider | Bus Éireann |
| Type | Bus | Distance | 3.1km | Stop | Dripsey | Route | 233 | Destination | Macroom | Provider | Bus Éireann |
| Type | Bus | Distance | 4.2km | Stop | Aherla | Route | 233 | Destination | Macroom | Provider | Bus Éireann |
| Type | Bus | Distance | 4.2km | Stop | Aherla | Route | 233 | Destination | Crookstown | Provider | Bus Éireann |
| Type | Bus | Distance | 4.6km | Stop | Ovens | Route | 233 | Destination | Farnanes | Provider | Bus Éireann |
| Type | Bus | Distance | 4.6km | Stop | Ovens | Route | 233 | Destination | Macroom | Provider | Bus Éireann |
| Type | Bus | Distance | 4.6km | Stop | Ovens | Route | 233 | Destination | Cork | Provider | Bus Éireann |
Your Mortgage and Insurance Tools
Check off the steps to purchase your new home
Use our Buying Checklist to guide you through the whole home-buying journey.
Budget calculator
Calculate how much you can borrow and what you'll need to save
BER Details
BER No: 105046858
Energy Performance Indicator: 143.04 kWh/m2/yr
Ad performance
- Date listed19/07/2025
- Views14,710
- Potential views if upgraded to an Advantage Ad23,977
Similar properties
€765,000
1 The Orchard, Heathfield, Carriganarra, Carrigrohane, Co. Cork, P31AD654 Bed · 4 Bath · Detached€795,000
69 Fernwalk, Greenfields, Ballincollig, Co. Cork, P31A8974 Bed · 3 Bath · Detached€950,000
Rossdargle, Greybrook, Waterfall, Cork, T12HN5Y5 Bed · 4 Bath · Detached€990,000
Annaclone, 18 Limeworth, Carrigrohane, Co. Cork, P31D3285 Bed · 4 Bath · Detached
Daft ID: 16201077

