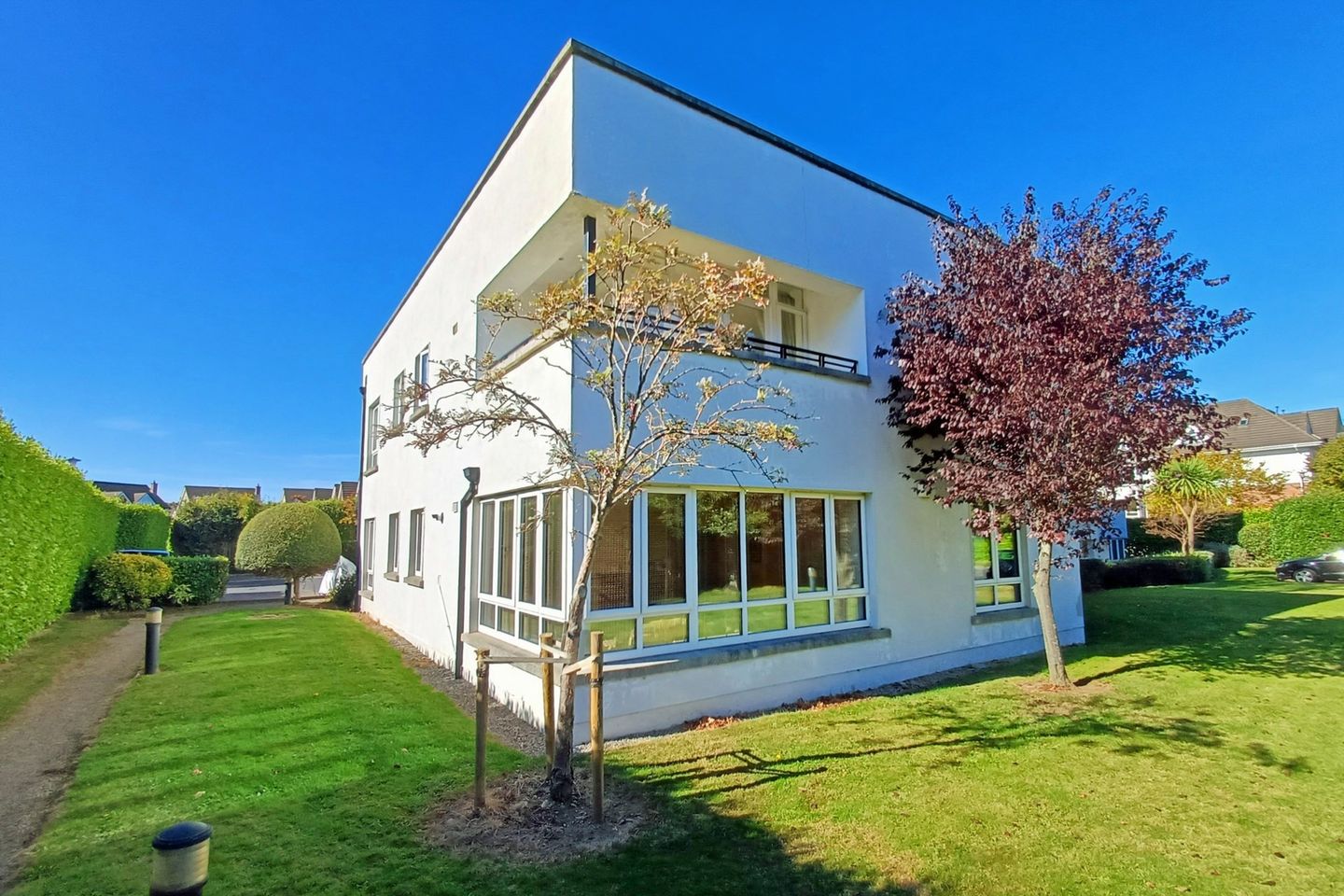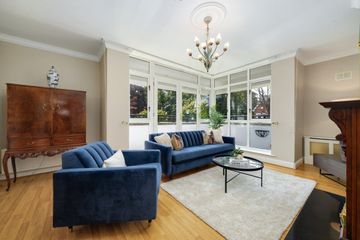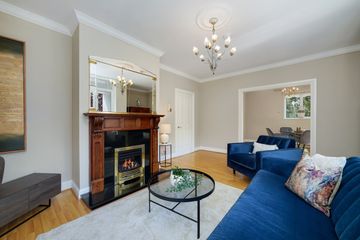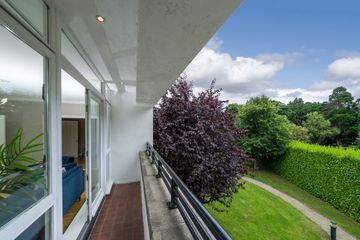



Apartment 15, Marlfield House, Cabinteely, Dublin 18, D18C621
€625,000
- Price per m²:€6,250
- Estimated Stamp Duty:€6,250
- Selling Type:By Private Treaty
- BER No:118538610
- Energy Performance:214.94 kWh/m2/yr
Make your move
Offers in progress
This property is for sale by Private Treaty
- Bidder 1197€625,00019:01 - 25/11/2025
- Bidder 0877€615,00010:49 - 26/10/2025
- Bidder 6841€610,00018:31 - 24/10/2025
- Bidder 8668€605,00014:45 - 24/10/2025
- Bidder 0877€600,00014:43 - 24/10/2025
- Bidder 4606€580,00014:36 - 24/10/2025
- Bidder 8668€575,00013:23 - 23/10/2025
- Bidder 0877€570,00011:41 - 17/10/2025
About this property
Highlights
- Top floor apartment, with three spacious double bedrooms
- Sunny balcony
- High ceilings as befits the period setting
- Located in the new wing - built 2003
- Windows on all four sides - giving excellent natural light
Description
On View Sat 18th October 12.15-12.45 This delightful and spacious three double bed apartment with a sunny balcony, is set in the context of an impressive period house. Built in 2003 by Shannon Homes as a new wing to the historic Georgian county home "Marlfield House", #15 occupies the top floor on the south corner of the property, facing a green parkland area. Number 15 is flooded with natural light from windows on all four sides. There is dual aspect glazing in all the main rooms. It is one of just two apartments in this development with a private balcony - and the only one with a sunny SE/SW aspect. This apartment has been owner-occupied from new and is beautifully presented. The walls are clean painted plasterwork, and the floors throughout are quality wood laminate. There is no carpet or wallpaper in the property. The updated ensuite bathroom is beautifully appointed. As befits its period setting, the apartment has high ceilings with coving. High quality light fittings match the centre rose plasterwork. An attractive feature fireplace in the main living room is one example of appealing finishing touches throughout. This is a top floor apartment in its own wing, with no walls adjoining any other apartments, and just a pitched roof overhead. There is one apartment below. A dedicated outside door serves just these two apartments, with their own hallway and stairs. The entrance to this wing is situated to the right of the front steps to Marlfield House. Outside, Marlfield House is surrounded by well-tended lawned gardens, high laurel hedges and mature parkland. In the grounds there is secure bicycle parking and a covered bin house. The whole development is well maintained by a well-organized management company with a healthy sinking fund. With just 15 apartments, this low density development has an excellent sense of community. The apartment comes with a dedicated parking space adjacent to the south entrance. Five visitor parking spaces are located to the north of the property. There is also plenty of on-street parking beside the green to the east of Marlfield House. There are plenty of highly regarded schools nearby. Dunnes Stores in Cornelscourt is a popular destination for weekly shopping. Cherrywood provides an important work hub, transport hub, LUAS link and planned new shopping mall. Easy access to city centre via the N11 with its quality bus corridor. Well served by busses L26, L27 , E1 and E2. Cabinteely Village and the expansive Cabinteely Park with its popular walks, cafe and playground, are just a short walk from the property. To ensure proper spacing of viewings, Casey-Kennedy Estate Agents request that viewers register in advance by email. We will contact you to schedule an exact viewing time. Early viewing of this gorgeoius apartment is highly recommended. ACCOMMODATION: Hall - 5.38m (17'8") x 2.05m (6'9") Front door intercom. Coving and centre rose. Two light fittings. Covered radiator. Store room (0.97 x 0.85) and Hot Press (0.97 x 0.85) - with factory insulated hot water cylinder. Living Room - 6.03m (19'9") x 4.64m (15'3") Spacious living room with dual aspect full-height glazing including French doors opening to the balcony. Attractive feature fireplace with real flame gas fire, black granite hearth and hardwood mantle. Coving, centre rose and light fitting giving this room a presence in keeping with the setting of a period house. Covered radiator. Virgin Media connection point.Double doors through a partition wall to the dining room. Balcony - 4.03m (13'3") x 0.78m (2'7") Dual aspect L- shaped corner balcony facing South East (4.03m) and South West (2.86m). Pleasant aspect facing a green parkland area. This is one of just two apartments in this development with a balcony, and the only one with a sunny southerly aspect. Dining Room - 3.91m (12'10") x 3.07m (10'1") Dual aspect windows with curtains, curtain rods and blinds. Coving, centre rose and chandelier type light fitting. Double doors to living room. Door to kitchen. Kitchen - 3.03m (9'11") x 2.52m (8'3") Fitted kitchen, fully equipped with electric oven and induction hob, hood, fridge-freezer, dishwasher, washing machine, stainless steel sink with rinse bowl. Window. Tiled splashback. Recessed lighting. Doors to dining room and hallway. Main bedroom - 5.7m (18'8") x 3.2m (10'6") Spacious room with dual aspect windows, fitted wardrobes and ensuite bathroom. Curtains, curtain rods and blinds. Light fitting. Ensuite - 1.93m (6'4") x 1.76m (5'9") Fully tiled. Frosted glass window. Corner shower with a high flow shower head. Heated towel rail. WC. Floating WHB with cabinet under and vanity mirror above. Bedroom 2 - 4.42m (14'6") x 2.86m (9'5") Spacious double bedroom.Fitted wardrobe. Window with curtains, curtain rod and blinds. Light fitting. Bedroom 3 - 4.42m (14'6") x 2.3m (7'7") Spacious double bedroom.Fitted wardrobe. Window with curtains, curtain rod and blinds. Light fitting. Bathroom - 3.05m (10'0") x 1.8m (5'11") Tiled floor. Part tiled walls. Full-size bathtub with glass shower screen and wall mounted shower fitting. WC. Pedestal WHB with vanity mirror and light. Entrance Lobby Maintained by the management company - and not included in the floor area. The entrance lobby for this apartment is dedicated to just the two apartments in the new south wing added in 2003. It is located in the corner to the right of the impressive front steps to the main house. It has it`s own intercom. Double height glazing floods this space with natural light. New carpet was fitted in 2022. From the lobby a door leads to the downstairs apartment and stairs lead to apartment 15 on the first floor. These stairs could be fitted with a stair-lift if ever required. OUTSIDE Impressive period house in a parkland setting. One assigned parking space. 5 x visitor parking spaces. Secure bicycle storage. Bin shed. Manicured lawns and gardens. DIRECTIONS: From the Johnstown Road turn into St. Gabriels. Marlfield House is behind a laurel hedge on the corner facing you. There are two entrances. The north entrance leads to five visitor parking spaces marked V. The assigned parking space for #15 is just inside the south entrance in front of teh main house. There is also abundant on-street parking beside the green area across the street.
Standard features
The local area
The local area
Sold properties in this area
Stay informed with market trends
Local schools and transport

Learn more about what this area has to offer.
School Name | Distance | Pupils | |||
|---|---|---|---|---|---|
| School Name | Good Counsel Girls | Distance | 750m | Pupils | 389 |
| School Name | Johnstown Boys National School | Distance | 770m | Pupils | 383 |
| School Name | National Rehabilitation Hospital | Distance | 1.2km | Pupils | 10 |
School Name | Distance | Pupils | |||
|---|---|---|---|---|---|
| School Name | St Brigid's Boys National School Foxrock | Distance | 1.4km | Pupils | 409 |
| School Name | St Brigid's Girls School | Distance | 1.4km | Pupils | 509 |
| School Name | Scoil Cholmcille Senior | Distance | 1.5km | Pupils | 153 |
| School Name | Scoil Cholmcille Junior | Distance | 1.5km | Pupils | 122 |
| School Name | St Kevin's National School | Distance | 1.6km | Pupils | 213 |
| School Name | Dalkey School Project | Distance | 1.6km | Pupils | 224 |
| School Name | Kill O' The Grange National School | Distance | 1.7km | Pupils | 208 |
School Name | Distance | Pupils | |||
|---|---|---|---|---|---|
| School Name | Cabinteely Community School | Distance | 380m | Pupils | 517 |
| School Name | Clonkeen College | Distance | 770m | Pupils | 630 |
| School Name | Holy Child Community School | Distance | 1.6km | Pupils | 275 |
School Name | Distance | Pupils | |||
|---|---|---|---|---|---|
| School Name | St Laurence College | Distance | 1.7km | Pupils | 281 |
| School Name | St Joseph Of Cluny Secondary School | Distance | 1.9km | Pupils | 256 |
| School Name | Rathdown School | Distance | 1.9km | Pupils | 349 |
| School Name | Loreto College Foxrock | Distance | 2.0km | Pupils | 637 |
| School Name | Rockford Manor Secondary School | Distance | 2.7km | Pupils | 285 |
| School Name | Holy Child Killiney | Distance | 2.7km | Pupils | 395 |
| School Name | Christian Brothers College | Distance | 2.8km | Pupils | 564 |
Type | Distance | Stop | Route | Destination | Provider | ||||||
|---|---|---|---|---|---|---|---|---|---|---|---|
| Type | Bus | Distance | 140m | Stop | Johnstown Road | Route | L27 | Destination | Dun Laoghaire | Provider | Go-ahead Ireland |
| Type | Bus | Distance | 160m | Stop | Saint Gabriels | Route | L27 | Destination | Leopardstown Valley | Provider | Go-ahead Ireland |
| Type | Bus | Distance | 210m | Stop | Johnstown Road | Route | 181 | Destination | Glendalough | Provider | St.kevin's Bus Service |
Type | Distance | Stop | Route | Destination | Provider | ||||||
|---|---|---|---|---|---|---|---|---|---|---|---|
| Type | Bus | Distance | 210m | Stop | Johnstown Road | Route | 84n | Destination | Charlesland | Provider | Nitelink, Dublin Bus |
| Type | Bus | Distance | 210m | Stop | Johnstown Road | Route | E1 | Destination | Ballywaltrim | Provider | Dublin Bus |
| Type | Bus | Distance | 210m | Stop | Cabinteely Cross | Route | 133 | Destination | Wicklow | Provider | Bus Éireann |
| Type | Bus | Distance | 260m | Stop | Cabinteely Bypass | Route | 181 | Destination | Stephen's Green Nth | Provider | St.kevin's Bus Service |
| Type | Bus | Distance | 260m | Stop | Cabinteely Bypass | Route | E1 | Destination | Parnell Square | Provider | Dublin Bus |
| Type | Bus | Distance | 260m | Stop | Cabinteely Bypass | Route | 133 | Destination | Drop Off | Provider | Bus Éireann |
| Type | Bus | Distance | 260m | Stop | Cabinteely Bypass | Route | E1 | Destination | Northwood | Provider | Dublin Bus |
Your Mortgage and Insurance Tools
Check off the steps to purchase your new home
Use our Buying Checklist to guide you through the whole home-buying journey.
Budget calculator
Calculate how much you can borrow and what you'll need to save
A closer look
BER Details
BER No: 118538610
Energy Performance Indicator: 214.94 kWh/m2/yr
Ad performance
- 17/10/2025Entered
- 17,868Property Views
- 29,125
Potential views if upgraded to a Daft Advantage Ad
Learn How
Similar properties
€565,000
3 Bedroom Apartments, Domville, Domville, Cherrywood, Co. Dublin3 Bed · 3 Bath · Apartment€575,000
517 Pearse Villas, Sallynoggin, Co. Dublin, A96X9403 Bed · 1 Bath · End of Terrace€589,950
1 Rory O'Connor Park, Dun Laoghaire, Co. Dublin, A96FN723 Bed · 1 Bath · Semi-D€595,000
37 Birch Grove, Kill Avenue, Monkstown, Co. Dublin, A96K0964 Bed · 2 Bath · Semi-D
€595,000
108 The Willows, Abberley, Killiney, Co. Dublin, A96DR644 Bed · 1 Bath · Detached€595,000
17 Cabinteely Crescent, Cabinteely, Dublin 18, D18XK224 Bed · 1 Bath · Detached€624,950
40 Birch Grove, Kill Avenue, Monkstown, Co. Dublin, A96XW723 Bed · 2 Bath · Terrace€624,950
8 Hillview Drive, Dun Laoghaire, Dun Laoghaire, Co. Dublin, A96A9X53 Bed · 2 Bath · Semi-D€695,000
The Birch, The Leys, The Leys, Carrickmines, Dublin 183 Bed · 3 Bath · Duplex€740,000
3 Bed House The Three Rock, Park Lane, Park Lane, Cherrywood, Co. Dublin3 Bed · 2 Bath · Terrace€765,000
3 Bed Mid Terrace, Dolmen Lane , Brennanstown, Dolmen Lane , Brennanstown, Dublin 183 Bed · 2 Bath · Terrace€775,000
3 Bed End Terrace , Dolmen Lane , Brennanstown, Dolmen Lane , Brennanstown, Dublin 183 Bed · 2 Bath · End of Terrace
Daft ID: 123820323

