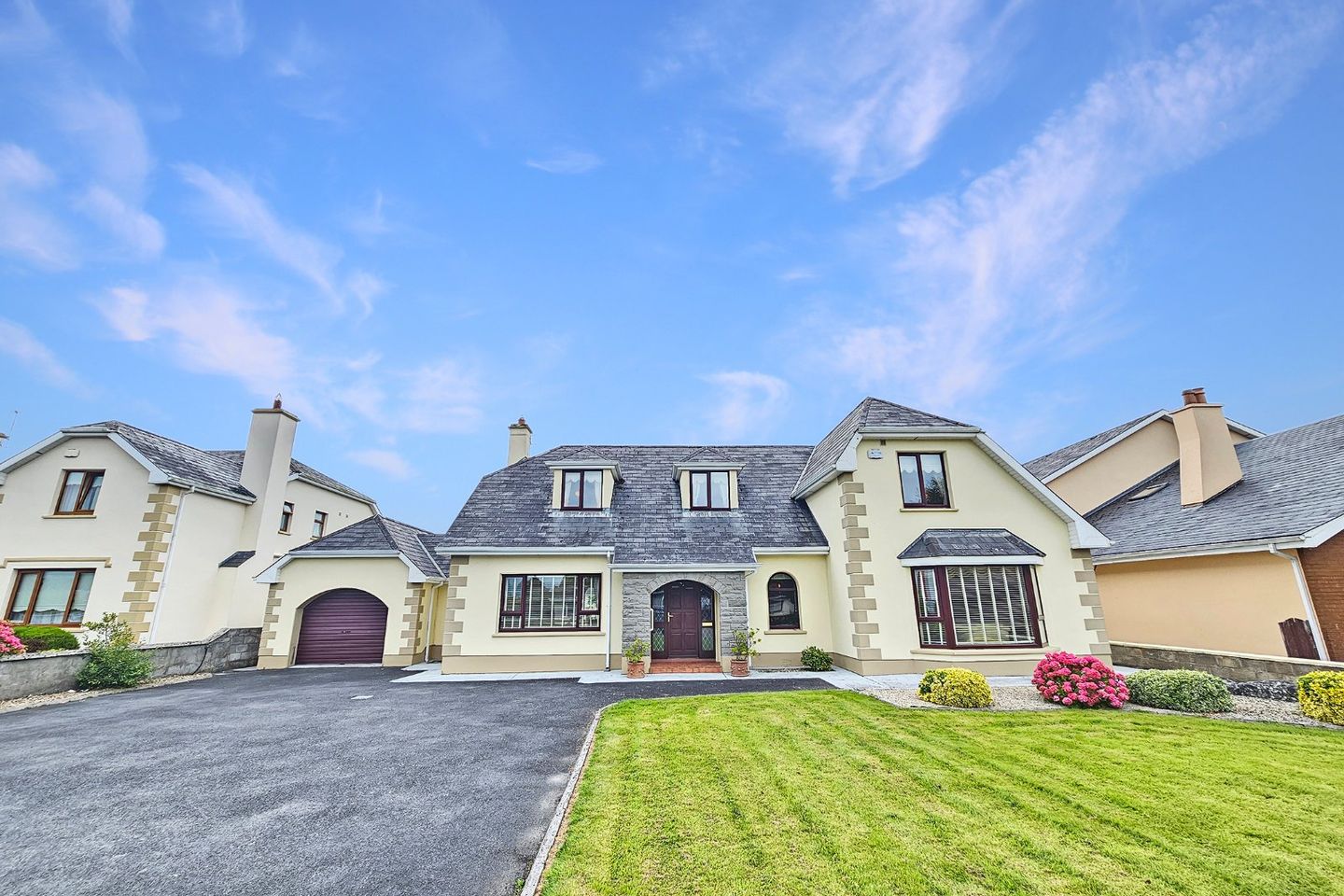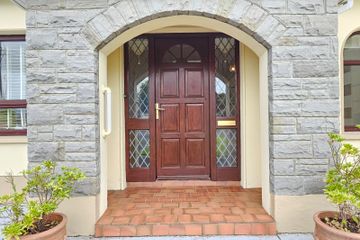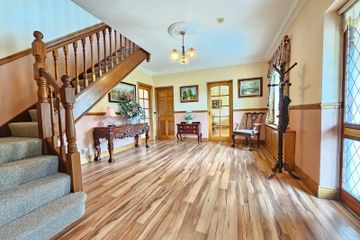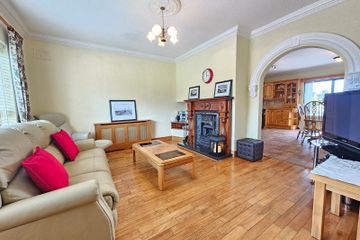



Gort Road, Ennis, Co Clare, V95A56C
€545,000
- Price per m²:€2,377
- Estimated Stamp Duty:€5,450
- Selling Type:By Private Treaty
- BER No:118654136
- Energy Performance:160.3 kWh/m2/yr
About this property
Highlights
- Eircode V95A56C
- Built 1996
- Total Floor Space 229.3 Sq Mt.
- Mains Water, Mains Sewage
- Superb Location
Description
Set on a superb 0.4 acre site, this outstanding four-bedroom detached family home offers spacious and versatile accommodation in one of Ennis' most desirable locations. Just a short stroll from the town centre, the property enjoys a prime setting on the Old Gort Road, immediately adjacent to the Auburn Lodge Hotel & Leisure Centre, Ballyalla Lake, and within 100m of the Gort Road Business Park. The M18 is easily accessible via the Barefield junction, making this a superb location for commuters. Accommodation: The elegant entrance hallway sets the tone for the rest of the home, leading to three generous reception rooms, a ground floor bedroom and a spacious kitchen/dining area. The kitchen connects seamlessly to the adjoining garage, utility room, and ground floor WC. On the first floor, there are three further bedrooms, all with en-suite bathrooms and quality carpeted flooring. The entire home is finished to a high standard with extensive use of solid timber flooring and quality tiling throughout. The solid wood fitted kitchen, along with two attractive wood surround open fireplaces, enhances the home's warm and inviting atmosphere. Sliding patio doors from both the second reception room and the kitchen/dining provide excellent connectivity to the beautifully landscaped rear garden. Exterior Features: The rear garden is a rare find so close to town - reminiscent of countryside living - with split level patios, raised walls with integrated flower beds, mature lawns, established trees and hedgerows, and a quality SteelTech garden shed. This exquisite family home combines space, location, and quality finishes in a truly exceptional setting. Early viewing is highly recommended and is strictly by prior appointment with sole selling agents. PSL: 002295 Entrance Hall 4.85m x 4m. Oak style timber flooring, l-shaped carpeted teak rail stairs leading to first floor landing, dado rail with half and half wall décor, decorative ceiling coving with centre rose feature and georgian glass panelled doors leading to reception one, reception two, reception three and ground floor bedroom one. Reception One 4.25m x 3.95m. Solid oak timber flooring, wood surround feature fireplace with cast iron insert and polished marble flag with integrated gas fire, built-in fire side tv unit with additional base storage, decorative ceiling coving with centre rose feature, tv point and corner surround arch leading to kitchen/dining. Kitchen/Dining 4.85m x 4.40m. Kitchen area - Solid oak built-in wall and base units with ample work surfaces, one and a half bowl single drainer sink with mixer tap, tile splashback surround, eye level glass display unit with additional exposed shelving, extractor hood and fan, integrated fridge/freezer, tile splash back surround, quality tiled flooring, decorative ceiling coving, ceiling mounted spotlighting unit with georgian door leading to adjoining garage, utility and home office and open plan to dining area. Dining Area - Quality tile flooring, sliding patio door leading to extensive rear paved patio and fully walled and landscaped rear gardens and finished with dado rail with glass connecting door to reception two. Reception Two 4.95m x 4m. Oak style timber flooring, decorative ceiling coving with centre rose feature and sliding patio door leading to extensive rear paved patio and gardens. Reception Three 4.95m x 4.85m. Solid oak timber flooring, wood surround feature fireplace with cast iron insert and polished marble flag with overhead matching wood surround mirror, wall mounted lighting, decorative ceiling coving with centre rose feature and bay window onto front gardens. Bedroom One En-Suite 5.90m x 4.85m. Quality carpeted flooring, decorative ceiling coving with centre rose feature, built-in wardrobes with ample hanging rails with additional overhead and base storage and ceiling to floor shelving and connecting door to en-suite. En-Suite 2.90m x 1.80m. Low level wc, wash hand basin with overhead electric shaver point and light with wall mounted mirror unit, corner fitted shower tray with overhead electric shower with sliding glass panel shower door and quality bordered wall tiling. First Floor Landing 6.70m x 2m. Quality carpeted flooring, access to additional eave storage, wall mounted lighting and doors connecting to bedrooms two, three, four and main bathroom. Main Bathroom 3.75m x 3m. Low level wc, wash hand basin with overhead wall mounted mirror unit, panelled bath with phone shower attachment, t&g polished wood flooring and quality wall tiling. Bedroom Two En-Suite 4.80m x 3.60m. Quality carpeted flooring and access to additional eave storage with door to en-suite. En-Suite 2.60m x 1.56m. Low level wc, wash hand basin with overhead electric shaver point with wall mounted mirror unit, corner fitted shower tray with overhead electric shower with sliding glass panel shower door and quality wall tiling. Bedroom Three En-Suite 4m x 3.50m. Quality carpeted flooring and door to en-suite. En-Suite 2.45m x 1.50m. Low level wc, wash hand basin with overhead electric shaver point and wall mounted mirror unit, corner fitted shower tray with overhead electric shower with sliding glass panel shower door and quality wall tiling. Bedroom Four En-Suite 6.20m x 3.70m. Quality carpet flooring, built-in wardrobes with ample hanging rails with additional overhead and side shelving storage, tv point and door to en-suite. En-Suite 3.70m x 2.25m. Low level wc, wash hand basin with overhead electric shaver point and wall mounted mirror unit, corner fitted shower tray with overhead electric shower with fold away glass panel shower door and quality wall tiling. Walk-In Hot Press 1.95m x 1.40m. T&G polished wood flooring and immersion tank an ample shelving. Adjoining Garage 5.30m x 3.70m. Automated roller shutter door to front drive, door to ground floor wc, glass panel door to patio and gardens and door connecting to home office/utility. Home Office / Utility 4.40m x 3.65m. Ample built-in wall units with extensive work surfaces, single drainer sink and mixer tap, tile splashback surround, quality tiled flooring, space and plumbing for washing machine and dryer, glass panel connecting door to rear patio and gardens and additional access to attic storage. Ground Floor WC 2m x 0.95m. Low level wc, wash hand basin and quality tiled flooring.
The local area
The local area
Sold properties in this area
Stay informed with market trends
Local schools and transport

Learn more about what this area has to offer.
School Name | Distance | Pupils | |||
|---|---|---|---|---|---|
| School Name | Ennis Educate Together National School | Distance | 550m | Pupils | 149 |
| School Name | St Clare's Ennis | Distance | 780m | Pupils | 110 |
| School Name | Gaelscoil Mhíchíl Cíosóg Inis | Distance | 890m | Pupils | 471 |
School Name | Distance | Pupils | |||
|---|---|---|---|---|---|
| School Name | St Anne's Special School | Distance | 1.2km | Pupils | 137 |
| School Name | Cbs Primary School | Distance | 1.8km | Pupils | 648 |
| School Name | Chriost Ri | Distance | 2.0km | Pupils | 235 |
| School Name | Holy Family Junior School | Distance | 2.4km | Pupils | 185 |
| School Name | Holy Family Senior School | Distance | 2.5km | Pupils | 296 |
| School Name | Ennis National School | Distance | 2.5km | Pupils | 622 |
| School Name | Knockanean National School | Distance | 3.7km | Pupils | 266 |
School Name | Distance | Pupils | |||
|---|---|---|---|---|---|
| School Name | Rice College | Distance | 1.8km | Pupils | 700 |
| School Name | Colaiste Muire | Distance | 1.9km | Pupils | 999 |
| School Name | Ennis Community College | Distance | 1.9km | Pupils | 612 |
School Name | Distance | Pupils | |||
|---|---|---|---|---|---|
| School Name | St Flannan's College | Distance | 3.3km | Pupils | 1273 |
| School Name | St. Joseph's Secondary School Tulla | Distance | 14.8km | Pupils | 728 |
| School Name | Shannon Comprehensive School | Distance | 19.0km | Pupils | 750 |
| School Name | St Caimin's Community School | Distance | 19.3km | Pupils | 771 |
| School Name | Cbs Secondary School | Distance | 22.4km | Pupils | 217 |
| School Name | Ennistymon Vocational School | Distance | 22.7km | Pupils | 193 |
| School Name | St John Bosco Community College | Distance | 22.8km | Pupils | 301 |
Type | Distance | Stop | Route | Destination | Provider | ||||||
|---|---|---|---|---|---|---|---|---|---|---|---|
| Type | Bus | Distance | 330m | Stop | Dulick Enterprise Centre | Route | 337 | Destination | Kilrush | Provider | Tfi Local Link Limerick Clare |
| Type | Bus | Distance | 330m | Stop | Dulick Enterprise Centre | Route | 337 | Destination | Ennis | Provider | Tfi Local Link Limerick Clare |
| Type | Bus | Distance | 370m | Stop | Gort Road Business Park | Route | 337 | Destination | Kilrush | Provider | Tfi Local Link Limerick Clare |
Type | Distance | Stop | Route | Destination | Provider | ||||||
|---|---|---|---|---|---|---|---|---|---|---|---|
| Type | Bus | Distance | 370m | Stop | Gort Road Business Park | Route | 337 | Destination | Ennis | Provider | Tfi Local Link Limerick Clare |
| Type | Bus | Distance | 1.3km | Stop | Corrovorrin | Route | 344 | Destination | Whitegate | Provider | Tfi Local Link Limerick Clare |
| Type | Bus | Distance | 1.3km | Stop | Corrovorrin | Route | 342 | Destination | Flagmount | Provider | Tfi Local Link Limerick Clare |
| Type | Bus | Distance | 1.3km | Stop | Knockanoura | Route | 344 | Destination | Whitegate | Provider | Tfi Local Link Limerick Clare |
| Type | Bus | Distance | 1.3km | Stop | Knockanoura | Route | 342 | Destination | Flagmount | Provider | Tfi Local Link Limerick Clare |
| Type | Bus | Distance | 1.3km | Stop | Corrovorrin | Route | 342 | Destination | Ennis | Provider | Tfi Local Link Limerick Clare |
| Type | Bus | Distance | 1.3km | Stop | Corrovorrin | Route | 344 | Destination | Ennis | Provider | Tfi Local Link Limerick Clare |
Your Mortgage and Insurance Tools
Check off the steps to purchase your new home
Use our Buying Checklist to guide you through the whole home-buying journey.
Budget calculator
Calculate how much you can borrow and what you'll need to save
A closer look
BER Details
BER No: 118654136
Energy Performance Indicator: 160.3 kWh/m2/yr
Statistics
- 11,270Property Views
- 18,370
Potential views if upgraded to a Daft Advantage Ad
Learn How
Similar properties
€535,000
13 Parklands, Ballyalla, Barefield, Ennis, Co. Clare, V95P28V6 Bed · 5 Bath · Detached€560,000
9 Woodstock Hill, Shanaway Road, Ennis, Co. Clare, V95TW7V5 Bed · 4 Bath · Detached€650,000
1 Loughvella, Lahinch Road, Ennis, Co. Clare, V95DD2F5 Bed · 4 Bath · Detached€675,000
Gort Road, Ballycorey, Ennis, Co. Clare, V95RW2P6 Bed · 7 Bath · Detached
Daft ID: 16225281

