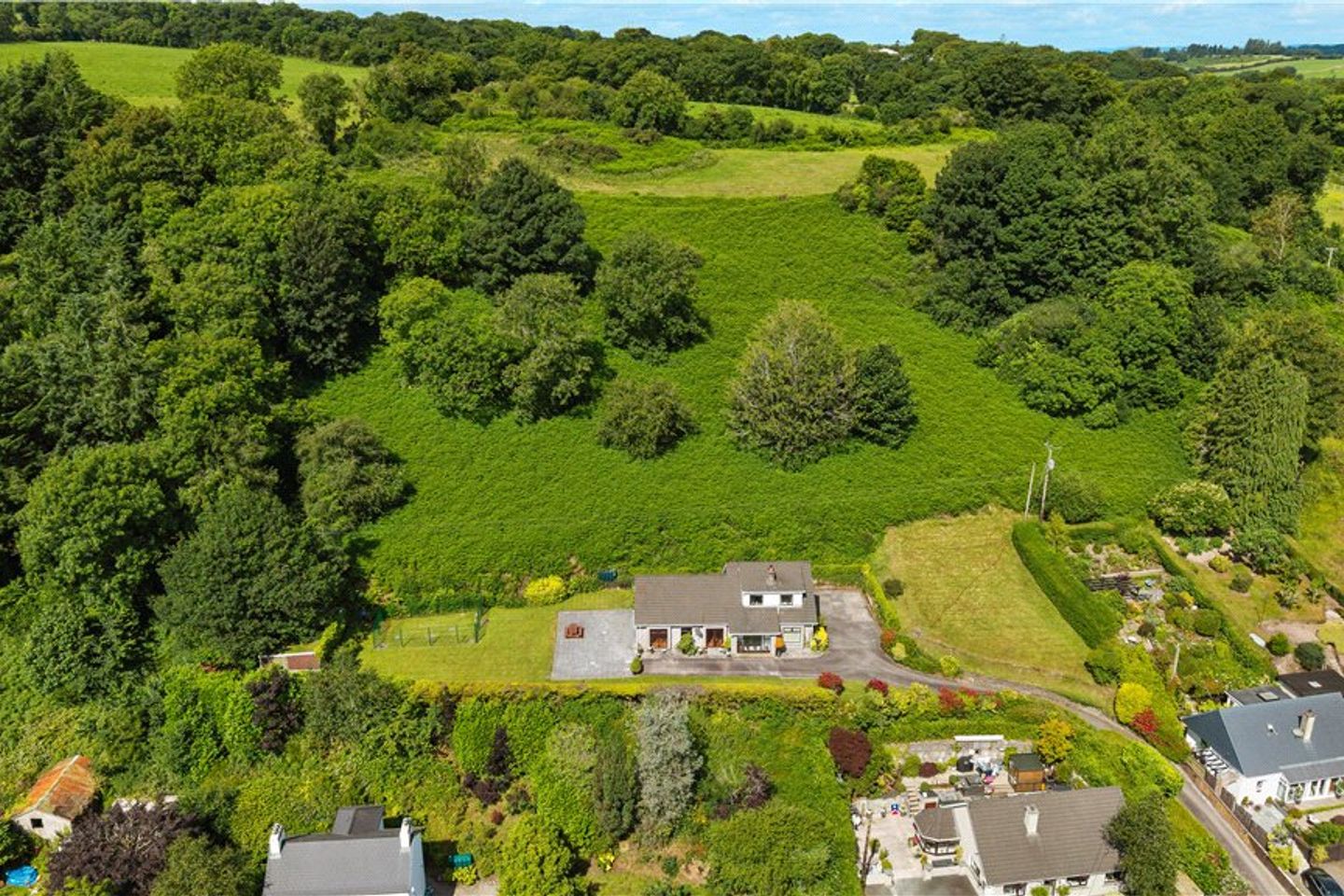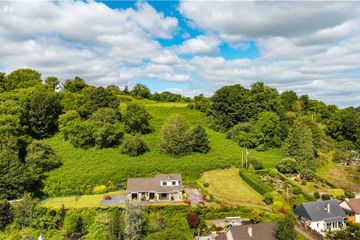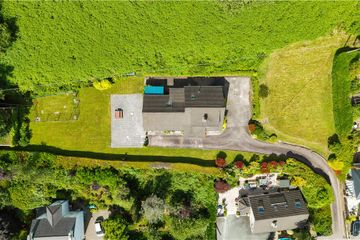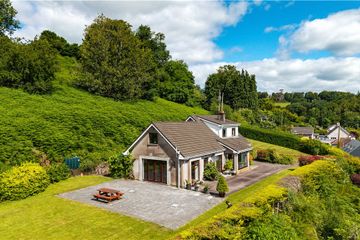



Healy's Bridge, Carrigrohane, Co. Cork, T12KF7H
€695,000
- Price per m²:€3,950
- Estimated Stamp Duty:€6,950
- Selling Type:By Private Treaty
- BER No:118532886
- Energy Performance:303.04 kWh/m2/yr
About this property
Highlights
- Extensive site of approx. 3.3 acres with panoramic countryside views & privacy.
- Bright and airy open plan kitchen/dining/living area.
- Three modern & tastefully decorated bathrooms.
- Future development potential on partially zoned A3 land, subject to planning permission.
- Private driveway with ample parking.
Description
Discover a rare opportunity to acquire a charming 3–4 bedroom detached dormer bungalow, ideally positioned on a generous 3.3-acre site in the highly desirable Carrigrohane area. This well-maintained property offers a perfect blend of privacy and space ideal for potential families who are looking to trade up in the area. The residence sits on beautifully mature, landscaped grounds with the added benefit of future development subject to planning permission, making it a smart investment as well as a tranquil family home. This property is perfectly suited for those seeking a peaceful lifestyle with room to grow, while remaining connected to key transport routes and urban conveniences. Constructed in 1970, the property extends to 176 sqm(1,895 sqft) and is set on a quite road just off the Carrigrohane straight, with its scenic beauty offering the perfect balance of countryside and city living. You'll enjoy panoramic views of the countryside, proximity to the River Lee, and easy access to Ballincollig, Bishopstown, and Cork City Centre – all within a 5 to 10-minute drive. The Accomodation in brief extends to a welcoming entrance porch, reception hall, open plan kitchen/dining living area, family bathroom, bedroom and utility all on the ground floor level. The first floor comprises two spacious bedrooms with a further two bathrooms. The residence is heated by means of oil-fired central heating. There is mains water supply and septic tank on site. Families are particularly drawn to this location thanks to its excellent local schools, The Anglers Bar and Restaurant, proximity to UCC, MTU and CUH, and a wide range of recreational facilities including walking and cycling paths. The nearby Ballincollig Regional Park provides a vast green space ideal for outdoor enthusiasts. Whether you're commuting to the city or working from home, Healy’s Bridge offers the perfect balance of tranquillity and connectivity. With future development potential in the area on partially A3 zoned lands and consistently high demand for quality homes, this location also represents a sound investment opportunity. In conclusion, the sale of Healy’s Bridge presents a rare opportunity to acquire a truly exceptional property that offers tranquillity of rural surroundings. Whether unwinding in the privacy of its expansive gardens or enjoying the convenience of its proximity to urban amenities, this residence offers a lifestyle of unparalleled comfort and sophistication for its discerning new owners. Viewing is highly recommended to truly appreciate the scale, setting, and potential this unique property has to offer. Entrance Porch Bright and Airy, finished with tiled flooring. Reception Hall Spacious and welcoming with double doors leading to porch finished with carpet flooring and light fitting. Open plan kitchen/dining This spacious open-plan kitchen and dining room is designed for both functionality and sociable living. The kitchen is fitted with a combination of floor and eye-level units, providing ample storage space with built-in fitted presses. A Stanley Aga sits at the heart of the kitchen, serving a dual purpose as both a traditional cooking appliance and the central heating system for the home, powering the oil-fired radiators throughout. Generous countertop workspace, ideal for everyday cooking or preparing for entertaining guests. The dining area is perfect for hosting, with room for a large table and easy flow for guests. Double doors open to the front of the property, creating a bright, airy feel and offering excellent indoor-outdoor connection for gatherings. Living Room This beautifully designed open-plan space is the heart of the home, perfect for modern family living and entertaining. Just off the kitchen-dining space is the living area, offering ample room for relaxation or entertaining. Double doors lead directly out to a patio area, perfect for BBQs and summer gatherings. This space extends further into a side garden, which is both landscaped and lawned, providing a peaceful outdoor retreat. Family Bathroom A beautifully modern two-piece suite bathroom with w.c and wash hand basin, finished with modern tiled flooring. Bedroom 3 A spacious double bedroom overlooking front and side garden, finished with carpet flooring and light fitting. Utility Room Conveniently located off the entrance hallway, this generously sized utility room features ample countertop space, a washing machine, dryer, and fridge/freezer. Additional storage is provided by fitted cupboards, while the tiled flooring ensures durability and easy maintenance. A rear door offers direct access to the garden, making this a highly functional and practical space for everyday use. FIRST FLOOR Master Bedroom Large bedroom overlooking side garden with built in wardrobes, finished with light fitting and wooden flooring. Bedroom 2 Another spacious double bedroom with built in wardrobes, finished with carpet flooring and light fitting. Family Bathroom A four-piece suite to include bathtub, corner shower, w.c. and wash hand basin completed with tiled flooring. Guest Toilet A guest w.c. and wash hand basin finished with wooden flooring.
The local area
The local area
Sold properties in this area
Stay informed with market trends
Local schools and transport
Learn more about what this area has to offer.
School Name | Distance | Pupils | |||
|---|---|---|---|---|---|
| School Name | Clogheen National School | Distance | 980m | Pupils | 169 |
| School Name | Scoil Eoin Ballincollig | Distance | 2.5km | Pupils | 391 |
| School Name | Scoil Mhuire Ballincollig | Distance | 2.6km | Pupils | 447 |
School Name | Distance | Pupils | |||
|---|---|---|---|---|---|
| School Name | Scoil Barra | Distance | 2.8km | Pupils | 448 |
| School Name | Our Lady Of Good Counsel | Distance | 2.9km | Pupils | 68 |
| School Name | Cloghroe National School | Distance | 3.0km | Pupils | 519 |
| School Name | Gaelscoil Mhuscraí | Distance | 3.0km | Pupils | 186 |
| School Name | Scoil Chroí Íosa | Distance | 3.1km | Pupils | 287 |
| School Name | Gaelscoil Uí Ríordáin | Distance | 3.6km | Pupils | 731 |
| School Name | St Gabriels Special School | Distance | 4.2km | Pupils | 50 |
School Name | Distance | Pupils | |||
|---|---|---|---|---|---|
| School Name | Le Cheile Secondary School Ballincollig | Distance | 1.8km | Pupils | 195 |
| School Name | Coláiste Choilm | Distance | 2.0km | Pupils | 1364 |
| School Name | Ballincollig Community School | Distance | 2.6km | Pupils | 980 |
School Name | Distance | Pupils | |||
|---|---|---|---|---|---|
| School Name | Scoil Mhuire Gan Smál | Distance | 3.0km | Pupils | 1082 |
| School Name | Bishopstown Community School | Distance | 4.3km | Pupils | 339 |
| School Name | Mount Mercy College | Distance | 4.5km | Pupils | 815 |
| School Name | Coláiste An Spioraid Naoimh | Distance | 4.9km | Pupils | 700 |
| School Name | Terence Mac Swiney Community College | Distance | 5.0km | Pupils | 306 |
| School Name | Nano Nagle College | Distance | 6.3km | Pupils | 136 |
| School Name | Presentation Brothers College | Distance | 6.4km | Pupils | 698 |
Type | Distance | Stop | Route | Destination | Provider | ||||||
|---|---|---|---|---|---|---|---|---|---|---|---|
| Type | Bus | Distance | 330m | Stop | Healy's Bridge | Route | 235 | Destination | Cork | Provider | Bus Éireann |
| Type | Bus | Distance | 350m | Stop | Healy's Bridge | Route | 235 | Destination | Rylane Via Cloghroe | Provider | Bus Éireann |
| Type | Bus | Distance | 350m | Stop | Healy's Bridge | Route | 235 | Destination | Donoughmore Via Blarney | Provider | Bus Éireann |
Type | Distance | Stop | Route | Destination | Provider | ||||||
|---|---|---|---|---|---|---|---|---|---|---|---|
| Type | Bus | Distance | 1.1km | Stop | Leemount Cross | Route | 235 | Destination | Donoughmore Via Blarney | Provider | Bus Éireann |
| Type | Bus | Distance | 1.1km | Stop | Leemount Cross | Route | 235 | Destination | Rylane Via Cloghroe | Provider | Bus Éireann |
| Type | Bus | Distance | 1.1km | Stop | Leemount Cross | Route | 233 | Destination | Macroom | Provider | Bus Éireann |
| Type | Bus | Distance | 1.1km | Stop | Leemount Cross | Route | 235 | Destination | Cork | Provider | Bus Éireann |
| Type | Bus | Distance | 1.1km | Stop | Leemount Cross | Route | 233 | Destination | Cork | Provider | Bus Éireann |
| Type | Bus | Distance | 1.6km | Stop | Carrigrohane | Route | 220x | Destination | Crosshaven | Provider | Bus Éireann |
| Type | Bus | Distance | 1.6km | Stop | Carrigrohane | Route | 233 | Destination | Cork | Provider | Bus Éireann |
Your Mortgage and Insurance Tools
Check off the steps to purchase your new home
Use our Buying Checklist to guide you through the whole home-buying journey.
Budget calculator
Calculate how much you can borrow and what you'll need to save
BER Details
BER No: 118532886
Energy Performance Indicator: 303.04 kWh/m2/yr
Statistics
- 14/10/2025Entered
- 10,935Property Views
- 17,824
Potential views if upgraded to a Daft Advantage Ad
Learn How
Similar properties
€650,000
37 Melbourn Road, Bishopstown, Co. Cork, T12YN0N4 Bed · 2 Bath · Detached€650,000
15 Melbourn Road, Bishopstown, Bishopstown, Co. Cork, T12X70F4 Bed · 2 Bath · Detached€685,000
Oaklee, Templehill, Carrigrohane, T12DEC34 Bed · 2 Bath · Detached€695,000
117 Sunday's Well Road, Cork, Sunday's Well, Co. Cork, T23A8R95 Bed · 4 Bath · Semi-D
€725,000
1 Clash Road, Carrigrohane, Co. Cork, T12VA0D5 Bed · 3 Bath · Detached€750,000
Altair, 1 Laburnum Park, Model Farm Road, Co. Cork, T12W9FT3 Bed · 2 Bath · Semi-D€750,000
Saint Marys, 3 Laburnum Park, Model Farm Road, Co. Cork, T12YV1N4 Bed · 2 Bath · Semi-D€775,000
Minerva, 8 Towering Heights, Tower, Co. Cork, T23VH685 Bed · 3 Bath · Detached€825,000
Rocklodge, Carrigrohane, Co. Cork, T12Y18V5 Bed · 3 Bath · Detached€895,000
3 Shadow Lawn, Ballincollig, Co. Cork, Ballincollig, Co. Cork, P31CD604 Bed · 3 Bath · Detached€950,000
Rosanna House, Rosanna, Coolymurraghue, Co. Cork, T23CX726 Bed · 3 Bath · Detached€950,000
Hilltop, Model Farm Road, Cork, T12VHC25 Bed · 2 Bath · Detached
Daft ID: 16143418

