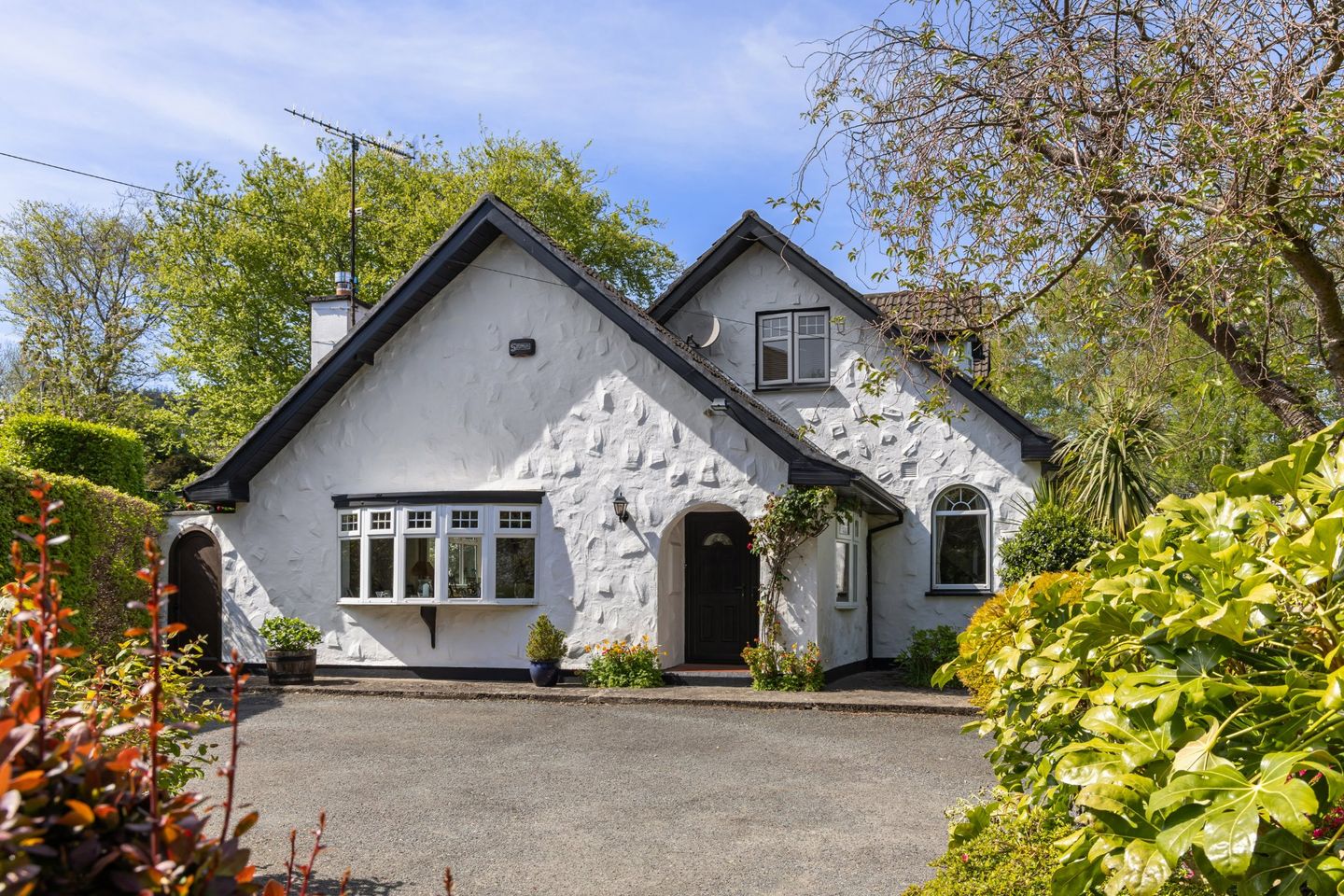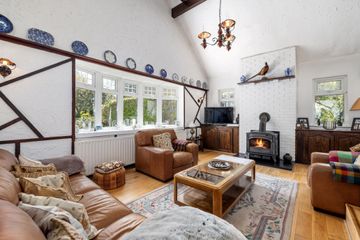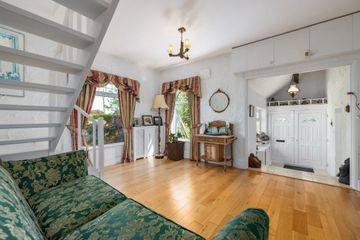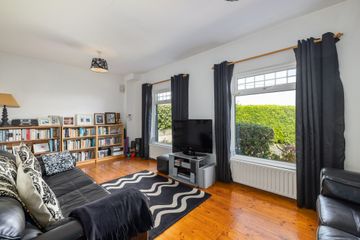



Hillbury, Kilmolin, Enniskerry, Co. Wicklow, A98AK51
€1,150,000
- Price per m²:€5,324
- Estimated Stamp Duty:€13,000
- Selling Type:By Private Treaty
- BER No:118429042
- Energy Performance:178.72 kWh/m2/yr
About this property
Highlights
- FEATURES
- Immaculately presented 4/5 bedroom detached family home
- Extending to 221 sq.m. over two levels and set on circa 1 acre
- Light filled interiors with tasteful décor throughout
- Set within mature, beautifully maintained and totally private gardens
Description
Sherry Fitzgerald is delighted to introduce Hillbury to the market. An absolute gem, this stunning 4/5 bedroom, detached family home is prominently positioned on magnificent grounds of circa 1 acre and is within 1.5km of Enniskerry Village. Constructed in circa 1979, in a Tudor cottage style design with high vaulted ceilings and exposed beams, the internal layout is generously proportioned over two floors with a total floor area measuring 221 sq.m. There is a lovely tranquil feel to this property’s setting with wonderful views of the surrounding countryside and yet it is within very easy reach of Enniskerry Village and Bray. Exceptionally bright and impeccably presented throughout, there is an excellent flow to the accommodation with a great balance between the living and sleeping space for the entire family. Internally one will notice the use of tasteful décor throughout with neutral tones and blended textures. A children’s play haven, the beautifully mature and totally private gardens have a truly magical feel with several ‘secret corners’ reminding one of times gone past. The landscaped gardens are captivating and demonstrate years of love and attention with careful planning to create a real oasis and privacy. Briefly the accommodation comprises of a spacious and bright welcoming hall. To the left is the dual aspect living room with a high vaulted ceiling and feature woodburning stove. Steps flow up to the dining room, also directly accessible from the hallway. The well-equipped kitchen has a great range of fitted kitchen units and appliances and adjoins the dual aspect dining area with skylight. Lying off the kitchen and dining room and flooded with natural daylight, is the sun room which provides views of the patio and side garden and has a set of external doors. Along the hall to the right is the sitting room with access to a utility area. There is a double bedroom at this level and a further bedroom / study. A very spacious bathroom with large corner bath and shower completes the accommodation at this level. Upstairs there are three additional double bedrooms, the principle with ensuite shower room and the family bathroom with access to the hotpress. Externally the gardens host an abundance of wonderful mature trees, herbaceous shrubs and flowering plants along with large areas of manicured lawns, a garden pond and orchard. A total suntrap, the south facing patio is ideal for relaxation and entertainment. The front garden has a sweeping driveway with ample parking for at least 3 cars. There is a wide side access linking the front and rear gardens providing excellent potential for further development if so required (subject to planning). There is an outhouse and 3 garden sheds. Early viewing of this beautiful family home is highly recommended. Entrance Porch Welcoming and bright entrance. Door into living room. Window to side garden. Decorative radiator cover. Tiled flooring and central lighting. Steps to entrance hallway. Entrance Hallway 15.60m x 4.32m. Dual aspect with views of front and side gardens. Decorative radiator cover. Timber flooring and central lighting. Living Room 5.62m x 4.04m. Bright, triple aspect room with Tudor style paneling and high vaulted ceiling with roof beams. Feature wood burning stove. Bay window to front. Timber flooring. Central lighting and wall lighting. Steps to: Dining Room 3.65m x 3.71m. Fine room with sliding door to sun room. Decorative radiator cover. Timber flooring and central lighting. Kitchen 3.65m x 4.95m. Excellent range of fitted country style kitchen units with polished granite worktops and tiled splash backs. Range of appliances to include Hotpoint fridge and freezer and Bosch integrated dishwasher. Franke Villeroy and Boch farmyard sink. Tiled flooring and recess lighting. The adjoining dining area has dual aspect with Velux window and access to: Sun Room 4.65m x 2.24m. Exceptionally bright with set of doors to patio and garden. Tiled flooring and wall lighting. Sitting Room 3.28m x 6.02m. Views of side garden with two windows. Timber flooring and central lighting. Door to: Utility area 2.08m x 1.04m. Range of appliances to include Beko washing machine and Beko dryer. Wash hand basin. Storage shelving. Timber flooring and central lighting. Bedroom 4 3.28m x 3.80m. Double bedroom with views of side garden. Carpeted flooring and central lighting. Bedroom 5 / Study 3.65m x 2.31m. Views of side garden. Carpeted flooring and central lighting. Bathroom 3.65m x 3.51m. Very spacious bathroom with pedestal wash hand basin, WC, corner bath with tiled surround, separate shower cubicle with dual shower heads and electric Triton shower unit. Tiled flooring, partially tiled walls and recess lighting. Decorative radiator cover. Upstairs Bedroom 1 4.11m x 3.74m. Double bedroom with Sliderobe wardrobes with mirrored inset. Under eaves storage. Additional built in clothes storage units. Timber laminate flooring and recess lighting. Views of the sea and surrounding countryside. Ensuite 2.27m x 2.00m. White suite incorporating wash hand basin with storage and mirror over, WC, shower cubicle with dual shower heads. Extractor fan, window and Velux window. Tiled flooring, partially tiled walls and recess lighting. Bedroom 2 3.96m x 4.00m. Double bedroom with Sliderobe wardrobes with mirror inset. Under eaves storage. Timber laminate flooring and recess lighting. Views of the sea and surrounding countryside. Bedroom 3 4.36m x 2.74m. Double bedroom to front with dual aspect. Velux window. Under eaves storage. Timber laminate flooring and recess lighting. Family Bathroom 3.27m x 2.65m. White suite incorporating wash hand basin with storage and mirror over, WC, shower cubicle with dual shower heads. Extractor fan and access to hotpress. Tiled flooring, partially tiled walls and recess lighting.
The local area
The local area
Sold properties in this area
Stay informed with market trends
Local schools and transport

Learn more about what this area has to offer.
School Name | Distance | Pupils | |||
|---|---|---|---|---|---|
| School Name | Enniskerry National School | Distance | 1.3km | Pupils | 207 |
| School Name | Powerscourt National School | Distance | 1.6km | Pupils | 95 |
| School Name | Curtlestown National School | Distance | 1.7km | Pupils | 58 |
School Name | Distance | Pupils | |||
|---|---|---|---|---|---|
| School Name | St. Patrick's National School | Distance | 3.3km | Pupils | 181 |
| School Name | St Kierans Spec School | Distance | 4.4km | Pupils | 57 |
| School Name | St Kierans Spec Sch | Distance | 4.4km | Pupils | 0 |
| School Name | Our Lady Of The Wayside National School | Distance | 4.4km | Pupils | 298 |
| School Name | Bray School Project National School | Distance | 4.5km | Pupils | 231 |
| School Name | St Fergal's National School | Distance | 4.7km | Pupils | 391 |
| School Name | Kilmacanogue National School | Distance | 4.7km | Pupils | 224 |
School Name | Distance | Pupils | |||
|---|---|---|---|---|---|
| School Name | St. Gerard's School | Distance | 3.9km | Pupils | 620 |
| School Name | John Scottus Secondary School | Distance | 4.4km | Pupils | 197 |
| School Name | St. Kilian's Community School | Distance | 4.6km | Pupils | 416 |
School Name | Distance | Pupils | |||
|---|---|---|---|---|---|
| School Name | Woodbrook College | Distance | 5.3km | Pupils | 604 |
| School Name | Stepaside Educate Together Secondary School | Distance | 5.5km | Pupils | 659 |
| School Name | Loreto Secondary School | Distance | 5.8km | Pupils | 735 |
| School Name | St Thomas' Community College | Distance | 5.8km | Pupils | 14 |
| School Name | Coláiste Raithín | Distance | 6.0km | Pupils | 342 |
| School Name | Pres Bray | Distance | 6.1km | Pupils | 649 |
| School Name | North Wicklow Educate Together Secondary School | Distance | 6.3km | Pupils | 325 |
Type | Distance | Stop | Route | Destination | Provider | ||||||
|---|---|---|---|---|---|---|---|---|---|---|---|
| Type | Bus | Distance | 20m | Stop | Kilmolin | Route | L15 | Destination | Enniskerry | Provider | Go-ahead Ireland |
| Type | Bus | Distance | 50m | Stop | Kilmolin | Route | L15 | Destination | Bray Station | Provider | Go-ahead Ireland |
| Type | Bus | Distance | 50m | Stop | Kilmolin | Route | 185t | Destination | Southern Cross | Provider | Go-ahead Ireland |
Type | Distance | Stop | Route | Destination | Provider | ||||||
|---|---|---|---|---|---|---|---|---|---|---|---|
| Type | Bus | Distance | 120m | Stop | Hill View | Route | L15 | Destination | Enniskerry | Provider | Go-ahead Ireland |
| Type | Bus | Distance | 160m | Stop | Hill View | Route | L15 | Destination | Bray Station | Provider | Go-ahead Ireland |
| Type | Bus | Distance | 160m | Stop | Hill View | Route | 185t | Destination | Southern Cross | Provider | Go-ahead Ireland |
| Type | Bus | Distance | 200m | Stop | Bridge Road | Route | L15 | Destination | Bray Station | Provider | Go-ahead Ireland |
| Type | Bus | Distance | 200m | Stop | Bridge Road | Route | 185t | Destination | Southern Cross | Provider | Go-ahead Ireland |
| Type | Bus | Distance | 210m | Stop | Bridge Road | Route | L15 | Destination | Enniskerry | Provider | Go-ahead Ireland |
| Type | Bus | Distance | 570m | Stop | Parknasillogue Ct | Route | L15 | Destination | Enniskerry | Provider | Go-ahead Ireland |
Your Mortgage and Insurance Tools
Check off the steps to purchase your new home
Use our Buying Checklist to guide you through the whole home-buying journey.
Budget calculator
Calculate how much you can borrow and what you'll need to save
A closer look
BER Details
BER No: 118429042
Energy Performance Indicator: 178.72 kWh/m2/yr
Ad performance
- Date listed13/10/2025
- Views8,405
- Potential views if upgraded to an Advantage Ad13,700
Similar properties
€1,100,000
41 Sika Woods, Enniskerry, Co. Wicklow, A98Y6N25 Bed · 4 Bath · Detached€1,375,000
Silver Vale, Cookstown Road, Silver Vale Development, Enniskerry, Co. Wicklow5 Bed · 3 Bath · Detached€1,395,000
26 Rocky Valley Crescent, Kilmacanogue, Co. Wicklow, A98PX535 Bed · 4 Bath · Detached€1,395,000
20 Rocky Valley Crescent, Kilmacanogue, Co. Wicklow, A98YY715 Bed · 4 Bath · Detached
€1,500,000
5 Enniskerry Demesne, Enniskerry, Co. Wicklow, A98VW145 Bed · 4 Bath · Detached€1,600,000
Hanalei , Newtown, Enniskerry, Co. Wicklow, A98WD627 Bed · 3 Bath · Detached€1,690,000
Monastery Lodge, Monastery, Enniskerry, Co. Wicklow, A98E4W85 Bed · 5 Bath · Detached€1,695,000
Rose Cottage, Glencap, A98HD98, Kilmacanogue, Co. Wicklow5 Bed · 6 Bath · Detached€1,700,000
Ardeen, Glencap, Kilmacanogue, Co Wicklow, A98AV906 Bed · 7 Bath · Detached€1,725,000
Pinehurst, Enniskerry, Pinehurst, Enniskerry, Co. Wicklow, A98N7C35 Bed · 4 Bath · Detached€2,250,000
Beechwalk, Cookstown, Enniskerry, Co.Wicklow, A98PF746 Bed · 5 Bath · House
Daft ID: 16093091

