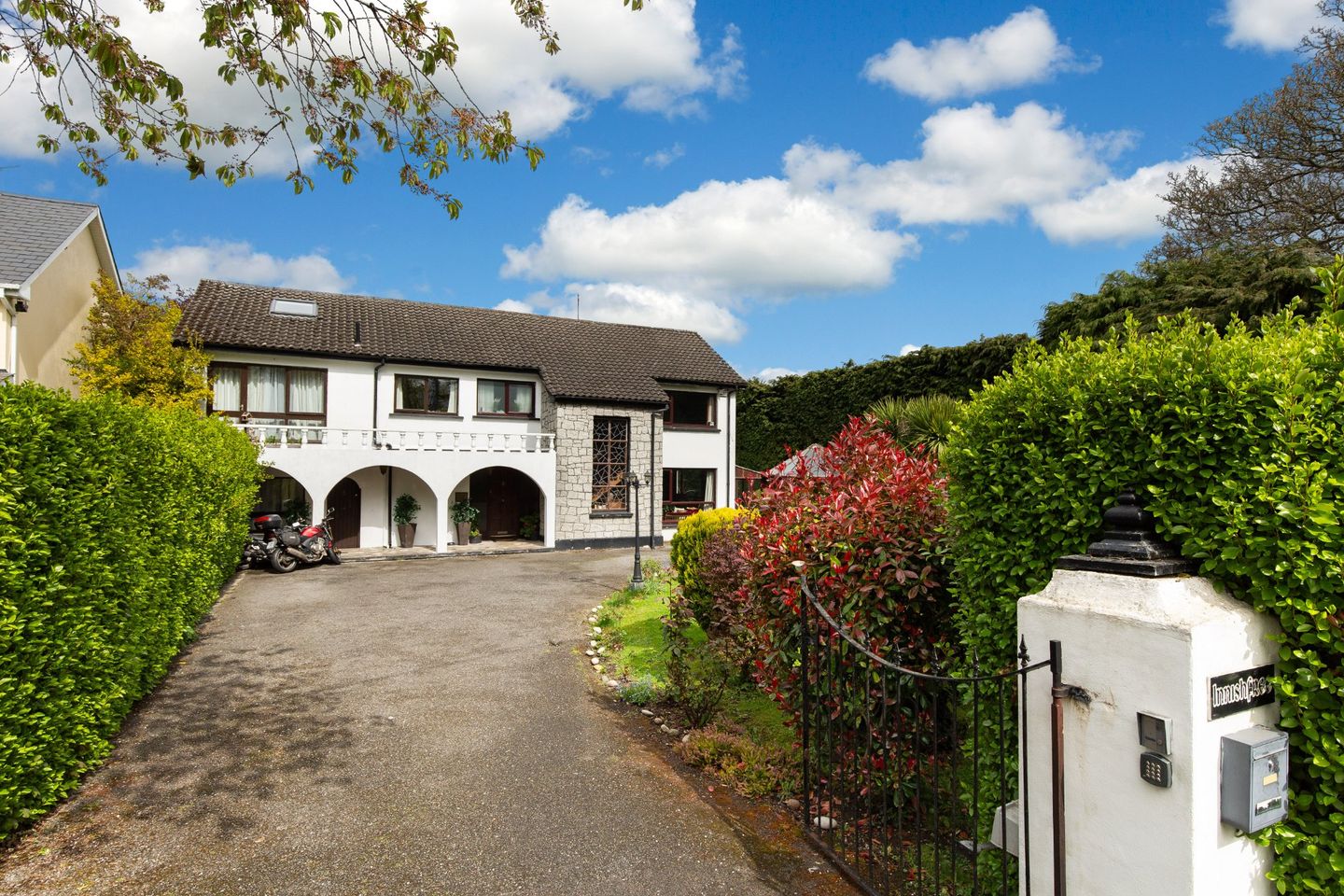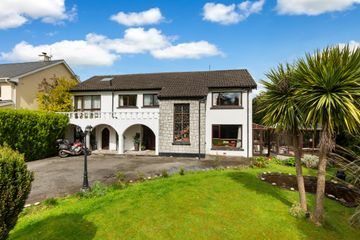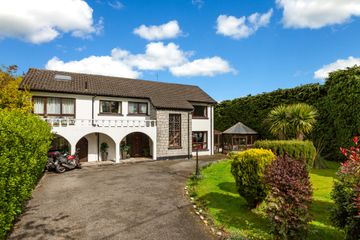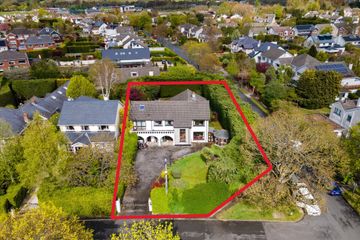



Innishfree, Castleknock Road, Castleknock, Dublin 15, D15YTC2
€2,200,000
- Estimated Stamp Duty:€62,000
- Selling Type:By Private Treaty
- BER No:118389394
- Energy Performance:325.32 kWh/m2/yr
About this property
Highlights
- Prestigious address
- Situated on a large corner site.
- Ideal family home
- 6-7 Bedrooms
- Development potential subject to pp
Description
Sherry FitzGerald are delighted to introduce Innishfree to the market. Located along one of Castleknock’s most prestigious addresses this large family home occupies an impressive site along the main Castleknock Road at the junction to Deerpark. Situated on a deceptively large corner, Innishfree is a substantial detached residence built c.1974 and occupies a c.0.3 acre site along the Castleknock Road, one of the most desirable locations in Castleknock given that it is only moments from the village and the main gate to the Phoenix Park. Innishfree is set behind electronic gates that lead to a large driveway with ample off-street parking. The property is well screened from the road with mature hedging, conifers and specimen trees offering complete privacy. This substantial residence extends to approx. 308 sq.m would make an ideal family home or given the size of the site could be open to further development subject to P.P. A covered porch to the front leads to the front door and main entrance hallway that has a feature staircase encased by a beautiful floor to ceiling window that is very inviting, with a striking double height ceiling allowing light to come beaming through the large window. Off the hallway is a large L-shaped living room with an open fireplace and doors leading to a conservatory that can also be accessed from the front of the house. Also off the hallway is a guest wc and a corridor that leads to the dining room. There is also a good-sized kitchen/breakfast room to the rear of the property with a utility room that leads to the internal side passage. Upstairs there are 5 bedrooms the main is en-suite, and a large family bathroom. To the side of the house is a self-contained duplex/apartment with its own entrance hallway, shower room and a bedroom on the ground floor level. A staircase leads to the first-floor open plan living and kitchen area and another staircase leads to a loft room ideal for a home office space. However, the real highlight of Innishfree is the approx.0.3 acres of outstanding grounds which open up endless possibilities for prospective purchasers, it is not directly overlooked to the rear and has a good-sized walled garden to the rear. Electric gates open to a driveway and parking apron. A grass lawn is delineated by mature hedges offering excellent privacy and there is also a duck pond. Dual side entrances lead to the private rear garden with decked area off the breakfast room. This lovely family home enjoys the best of both worlds being situated in this quiet leafy surrounding yet within a very pleasant short stroll of Castleknock Village (800 metres approx.) offering an array of boutiques, eateries, shops, pharmacy etc. The Phoenix Park is 300 metres approx. in the other direction and offers a gateway to the City. The house is within close proximity to many highly regarded schools, including 3 national schools, secondary schools Mount Sackville (girls), Castleknock College (boys) and Edmond Rice secondary school (mixed) all within walking distance (School admission policies are subject to change and should be verified). Sporting enthusiasts are spoiled for choice with Luttrellstown and Castleknock Golf clubs within a short drive, Castleknock Lawn Tennis club moments away coupled with St. Brigid's GAA club being within an easy walk. The M50 and M3 are within easy reach, and the area is served by an excellent public transport network of Dublin Bus which is literally on your doorstep. The train at Castleknock station is approx. a 4-minute drive or 20-minute walk. Porch 8.92m x 1.4m. Covered porch with 3 arches leading to front door and gated side passage. Entrance Hall 5.6m x 4.2m. Bright entrance hallway with feature staircase with stained glass window Guest Wc 2.1m x 1.7m. Guest wc with whb and wc. T&G timber flooring. Drawing Room 7m x 6.6m. Impressive L-shaped main living room plenty of natural light and views over the front and side garden, T&G timber flooring, feature stone solid fuel fire, door to conservatory. Conservatory 3.3m x 3.3m. Glass conservatory with double doors leading to front garden. Corridor 4.2m x 1.7m. Leads to dining room, timber flooring. Dining Room 3.8m x 3.6m. Formal dining room with herringbone timber flooring, door to kitchen and access to self-contained unit. Kitchen 3.3m x 3m. Fully fitted Oak kitchen with good range of floor and eye level presses, breakfast counter, integrated oven hob and extractor fan. Open plan to breakfast area with feature brick arch. Tiled flooring Breakfast Room 3.5m x 2.6m. Open plan from kitchen with sliding doors leading to rear deck and garden. Utility Room 2.2m x 2.1m. With fitted storage, plumbed for washing machine and dryer, door to side. Tiled flooring. Kitchen/Breakfast room 2 3.7m x 3.6m. Self-contained kitchen/breakfast room with fitted kitchen and dining area, door to side. Spiral staircase. Upstairs Landing 6.6m x 1.6m. Good sized landing with hot-press. Main Bedroom 4.4m x 3.6m. Large double bedroom with fitted wardrobe. En-Suite 2.5m x 2.4m. Comprises of a jacuzzi corner bath, wc and wash hand basin, fully tiled, built in wardrobe. Bedroom 2 3.7m x 3.6m. Large double bedroom to the rear of the property, floor to ceiling windows overlooking the rear garden Bedroom 3 4m x 2.39m. Double bedroom with built in wardrobes., T&G timber flooring. Bedroom 4 4m x 3m. Double bedroom to the rear of the property with fitted wardrobes. T&G timber flooring. Bedroom 5 3.67 x 2.6m. Double bedroom to front of the house with T&G timber flooring. Bathroom 2.6m x 1.7m. Family size bathroom with bath, separate shower, wc and wash hand basin, fully tiled. Bedroom 6 3.4m x 3.6m. Accessed via spiral staircase from kitchen/breakfast room 2. Duplex Entrance Hall 2m x 1.8m. Tiled hallway Shower room 1.85m x 1.68m. Contains shower, wc and whb, fully tiled. Bedroom 2.9m x 2.8m. Double bedroom Living/Kitchen 6.95m x 3.8m. Open plan kitchen/living room, with a fully fitted shaker style kitchen. Open plan to living area, dual aspect room with sliding doors to balcony. Stairs to attic room. Loft/Attic Room 4m x 3m. Ideal storage or home office. Storage Shed 1 2.7m x 2.3m. Block built concrete storage shed, with boiler room. Storage Shed 2 2.8m x 2.3m. Block built storage room.
The local area
The local area
Sold properties in this area
Stay informed with market trends
Local schools and transport
Learn more about what this area has to offer.
School Name | Distance | Pupils | |||
|---|---|---|---|---|---|
| School Name | Castleknock National School | Distance | 640m | Pupils | 199 |
| School Name | St Brigids Mxd National School | Distance | 690m | Pupils | 878 |
| School Name | Castleknock Educate Together National School | Distance | 1.1km | Pupils | 409 |
School Name | Distance | Pupils | |||
|---|---|---|---|---|---|
| School Name | Mount Sackville Primary School | Distance | 1.3km | Pupils | 166 |
| School Name | St Michaels Spec School | Distance | 1.7km | Pupils | 161 |
| School Name | Scoil Thomáis | Distance | 1.8km | Pupils | 640 |
| School Name | Phoenix Park Specialist School | Distance | 1.8km | Pupils | 18 |
| School Name | St Vincent's Special School | Distance | 1.9km | Pupils | 66 |
| School Name | Stewarts School | Distance | 1.9km | Pupils | 142 |
| School Name | Scoil Bhríde Buachaillí | Distance | 1.9km | Pupils | 209 |
School Name | Distance | Pupils | |||
|---|---|---|---|---|---|
| School Name | Castleknock College | Distance | 1.0km | Pupils | 775 |
| School Name | Mount Sackville Secondary School | Distance | 1.3km | Pupils | 654 |
| School Name | Edmund Rice College | Distance | 2.4km | Pupils | 813 |
School Name | Distance | Pupils | |||
|---|---|---|---|---|---|
| School Name | Castleknock Community College | Distance | 2.5km | Pupils | 1290 |
| School Name | Caritas College | Distance | 2.5km | Pupils | 169 |
| School Name | The King's Hospital | Distance | 2.5km | Pupils | 703 |
| School Name | Kylemore College | Distance | 2.9km | Pupils | 466 |
| School Name | St. Seton's Secondary School | Distance | 2.9km | Pupils | 778 |
| School Name | Palmerestown Community School | Distance | 3.0km | Pupils | 773 |
| School Name | St. Dominic's College Ballyfermot | Distance | 3.0km | Pupils | 323 |
Type | Distance | Stop | Route | Destination | Provider | ||||||
|---|---|---|---|---|---|---|---|---|---|---|---|
| Type | Bus | Distance | 140m | Stop | Peck's Lane | Route | 37 | Destination | Blanchardstown Sc | Provider | Dublin Bus |
| Type | Bus | Distance | 140m | Stop | Peck's Lane | Route | 70d | Destination | Dunboyne | Provider | Dublin Bus |
| Type | Bus | Distance | 190m | Stop | Deerpark Road | Route | 37 | Destination | Bachelor's Walk | Provider | Dublin Bus |
Type | Distance | Stop | Route | Destination | Provider | ||||||
|---|---|---|---|---|---|---|---|---|---|---|---|
| Type | Bus | Distance | 190m | Stop | Deerpark Road | Route | 70d | Destination | Dcu | Provider | Dublin Bus |
| Type | Bus | Distance | 190m | Stop | Deerpark Road | Route | 37 | Destination | Wilton Terrace | Provider | Dublin Bus |
| Type | Bus | Distance | 190m | Stop | Peck's Lane | Route | 37 | Destination | Wilton Terrace | Provider | Dublin Bus |
| Type | Bus | Distance | 190m | Stop | Peck's Lane | Route | 70d | Destination | Dcu | Provider | Dublin Bus |
| Type | Bus | Distance | 190m | Stop | Peck's Lane | Route | 37 | Destination | Bachelor's Walk | Provider | Dublin Bus |
| Type | Bus | Distance | 240m | Stop | Oak Park | Route | 37 | Destination | Blanchardstown Sc | Provider | Dublin Bus |
| Type | Bus | Distance | 240m | Stop | Oak Park | Route | 70d | Destination | Dunboyne | Provider | Dublin Bus |
Your Mortgage and Insurance Tools
Check off the steps to purchase your new home
Use our Buying Checklist to guide you through the whole home-buying journey.
Budget calculator
Calculate how much you can borrow and what you'll need to save
BER Details
BER No: 118389394
Energy Performance Indicator: 325.32 kWh/m2/yr
Statistics
- 17/10/2025Entered
- 8,263Property Views
- 13,469
Potential views if upgraded to a Daft Advantage Ad
Learn How
Similar properties
€1,995,000
Doonaha, 1 Park View, Castleknock, Dublin 15, D15R5WC5 Bed · 3 Bath · Detached€2,250,000
125 Georgian Village, Castleknock, Dublin 15, D15TEP95 Bed · 3 Bath · Detached€2,250,000
10 Castleknock Lodge, Castleknock, Dublin 15, D15VWY65 Bed · 4 Bath · Detached€2,450,000
`Retiro Verde` Castleknock Road, Castleknock, Dublin 15, D15PX4W6 Bed · 3 Bath · Detached
Daft ID: 16086603

