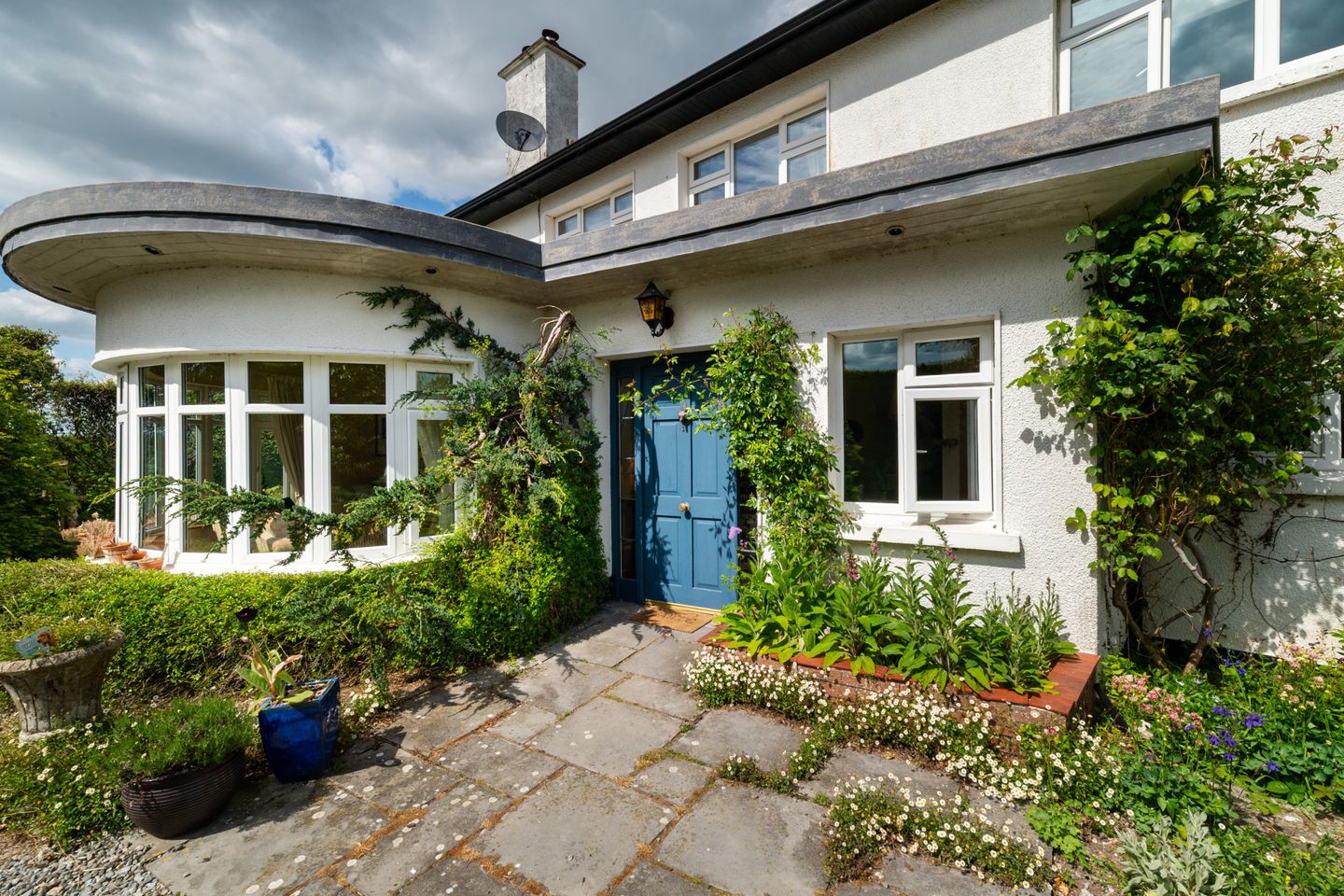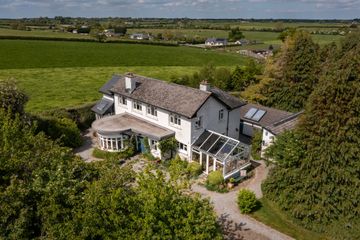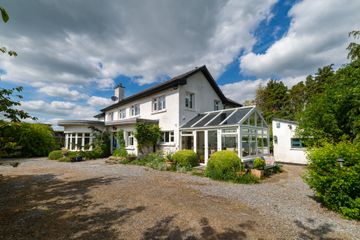



Ivy House, Loughkeen, Carrig, Birr, Co Offaly, R42YA25
€550,000
- Price per m²:€2,764
- Estimated Stamp Duty:€5,500
- Selling Type:By Private Treaty
- BER No:118376730
- Energy Performance:231.63 kWh/m2/yr
About this property
Highlights
- In 2007 the entire house was fully renovated, including rewiring and re-plumbing. New windows and doors installed & conservatory built
- Group water scheme, now a mains water connection. Septic tank with newly installed percolation area.
- Power room in outside buiding with oil burner, water tank, & water softener. (No water tank in attic)
- Located in Co Tipperary but with an Offaly postal address.
- Insulation- Walls pumped and attic reinsulated
Description
Sherry FitzGerald Fogarty take great pleasure in presenting Ivy House to the market a truly impressive and elegant family residence set on 1.03 acres of private gardens and, in a country setting, yet convenient to Birr & Nenagh. Built originally in 1958 Ivy House has a floor area of approx. 199 sq. mts/2,142 sq. ft., with all rooms superbly appointed and truly a deeply comfortable country house. This beautiful home was completely re-modelled in 2008, and every detail was renewed and upgraded. It is presented for sale in perfect condition. A stunning home it features an electric Aga, a bespoke handmade kitchen, all new windows and doors, hardwood floors, multi fuel stoves, a conservatory & a simply stunning garden to name just a few. The location is so scenic just opposite Lockeen Church, close to Birr, and within striking distance of Lough Derg and its many villages, Terryglass, Dromineer, & Garrykennedy all boasting wonderful restaurants. Accommodation comprises, an entrance hall, a sitting room, a dining room, a kitchen with dining area, a study, a conservatory, a ground floor bedroom with shower room just off, and a boot room. At first floor level there are four bedrooms and a beautiful family bathroom. The master bedroom has an en suite and a walk-in wardrobe. Each room is beautifully appointed, and all have wonderful views of the surrounding countryside. The internal layout could easily adapt to accommodate a granny flat/independent living unit at ground floor level, if needed. Outside there is a large garage, a power room, and a covered BBQ area. All so important and useful to the house. There is a south facing patio to the front, whilst to the rear the patio is north west facing and bordered by established Pleached Lime trees and mature box balls. A secret opening in the hedge leads to the breath-taking garden. A wonderful space that has struck the correct balance between being a gardening haven, with every imaginable flower & shrub, whilst also truly embracing biodiversity & sustainability. It features a Polydome greenhouse, a fruit garden, fruit trees, (some originated from Seed Savers) a pond, a vegetable garden, and a private walk. Viewing highly recommended and by prior appointment. Please call Julie Fogarty 0505 21192. Entrance Hall 3.77m x 1.19m. Hardwood Oak floor with matwell Dining Room 4.92m x 4.06m. Beautiful stone fireplace with insert stove French doors to rear garden with mature box hedging and established Bleach trees Recessed display cabinet & hardwood flooring Sitting Room 4.70m x 3.66m. White marble fireplace with wood burning stove Hardwood floor. wall lights, & curved bay to one side. Kitchen 5.54m x 4.06m. Stunning bespoke kitchen remodeled in 2007 Electric Aga cooker in classic cream finish. (Run on night rate electricity) Contrasting painted and natural wood units with a larder unit & a Belfast sink. Ceramic tiled floor Porch 1.78m x 1.19m. Glazed porch with access to front garden. Marble tiled floor Study 3.04m x 2.62m. Brick fireplace with wood burning stove Conservatory 3.86m x 3.25m. Terracotta tiled floor French doors to front garden Shower Room 1.57m x 1.50m. WC, WHB & Power shower. Ceramic tiling Bedroom 1 2.62m x 1.96m. Small quite room and very useful at ground floor level. Boot Room 3.62m x 2.09m. Great range of units Plumbed for washing machine and dryer SSS & door to rear garden Central vacuming system located here. First Floor Stairs to first floor with polished Teak handrail Bedroom 2 4.10m x 3.44m. Large bedroom with carpet floor, wall lights, walk in wardrobe and en-suite shoer room. En-Suite 1.46m x 2.51m. Ceramic tiling & power shower Walk in Wardrobe 2.51m x 1.45m. With shelves & hanging rails. Bedroom 3 3.04m x 2.67m. Currently in use as a study, with floor to ceing book cases. Bedroom 4 3.66m x 3.04m. Built in wardrobe. Bedroom 5 3.04m x 2.24. Wood flooring and wall lights Bathroom 4.31m x 2.62m. Painted wainscoting & beautiful country feel Jacuzzi bath, WHB in stand. Timber floor Linen cupboard .92m x 3.00m. Linen cupboard with great shelving and storage Garage/Store Ideal for convince to domestic use as a games room or gym Heating installed Newly roofed Fuel sore to back of boiler house and hen house on gardens BBQ area and potting terrace
The local area
The local area
Sold properties in this area
Stay informed with market trends
Local schools and transport

Learn more about what this area has to offer.
School Name | Distance | Pupils | |||
|---|---|---|---|---|---|
| School Name | Carrig National School | Distance | 2.0km | Pupils | 59 |
| School Name | S N An Cillin | Distance | 5.5km | Pupils | 136 |
| School Name | St Brendan's Boys Primary School | Distance | 6.6km | Pupils | 189 |
School Name | Distance | Pupils | |||
|---|---|---|---|---|---|
| School Name | Crinkill National School | Distance | 6.6km | Pupils | 245 |
| School Name | Mercy Primary School | Distance | 6.9km | Pupils | 139 |
| School Name | Oxmantown National School | Distance | 7.3km | Pupils | 86 |
| School Name | Aglish National School | Distance | 7.4km | Pupils | 13 |
| School Name | Shinrone National School | Distance | 8.1km | Pupils | 131 |
| School Name | Gaelscoil Na Laochra | Distance | 8.6km | Pupils | 38 |
| School Name | Rathcabbin National School | Distance | 8.7km | Pupils | 61 |
School Name | Distance | Pupils | |||
|---|---|---|---|---|---|
| School Name | St. Brendan's Community School | Distance | 7.7km | Pupils | 847 |
| School Name | Borrisokane Community College | Distance | 10.7km | Pupils | 690 |
| School Name | Cistercian College | Distance | 12.3km | Pupils | 279 |
School Name | Distance | Pupils | |||
|---|---|---|---|---|---|
| School Name | Banagher College | Distance | 15.7km | Pupils | 563 |
| School Name | Colaiste Phobáil Ros Cré | Distance | 16.1km | Pupils | 595 |
| School Name | Portumna Community School | Distance | 17.2km | Pupils | 493 |
| School Name | Coláiste Naomh Cormac | Distance | 22.6km | Pupils | 306 |
| School Name | St. Joseph's Cbs Nenagh | Distance | 24.7km | Pupils | 714 |
| School Name | Nenagh College | Distance | 24.7km | Pupils | 368 |
| School Name | St Mary's Secondary School | Distance | 25.1km | Pupils | 569 |
Type | Distance | Stop | Route | Destination | Provider | ||||||
|---|---|---|---|---|---|---|---|---|---|---|---|
| Type | Bus | Distance | 4.7km | Stop | Ballingarry | Route | 72 | Destination | Limerick Bus Station | Provider | Bus Éireann |
| Type | Bus | Distance | 5.0km | Stop | Ballingarry | Route | 72 | Destination | Athlone | Provider | Bus Éireann |
| Type | Bus | Distance | 6.4km | Stop | Crinkill | Route | 823 | Destination | Birr | Provider | Tfi Local Link Laois Offaly |
Type | Distance | Stop | Route | Destination | Provider | ||||||
|---|---|---|---|---|---|---|---|---|---|---|---|
| Type | Bus | Distance | 6.4km | Stop | Crinkill | Route | 850 | Destination | Athlone | Provider | Tfi Local Link Laois Offaly |
| Type | Bus | Distance | 6.4km | Stop | Crinkill | Route | 823 | Destination | Portlaoise Kilminchy | Provider | Tfi Local Link Laois Offaly |
| Type | Bus | Distance | 6.4km | Stop | Crinkill | Route | 850 | Destination | Thurles | Provider | Tfi Local Link Laois Offaly |
| Type | Bus | Distance | 6.4km | Stop | Crinkill | Route | 850 | Destination | Roscrea | Provider | Tfi Local Link Laois Offaly |
| Type | Bus | Distance | 7.1km | Stop | Birr | Route | 845 | Destination | Earlsfort Terrace, Stop 1013 | Provider | Kearns Transport |
| Type | Bus | Distance | 7.1km | Stop | Birr | Route | 844 | Destination | Birr, Stop 152101 | Provider | Kearns Transport |
| Type | Bus | Distance | 7.1km | Stop | Birr | Route | 847 | Destination | Bachelors Walk | Provider | Kearns Transport |
Your Mortgage and Insurance Tools
Check off the steps to purchase your new home
Use our Buying Checklist to guide you through the whole home-buying journey.
Budget calculator
Calculate how much you can borrow and what you'll need to save
A closer look
BER Details
BER No: 118376730
Energy Performance Indicator: 231.63 kWh/m2/yr
Statistics
- 29/11/2025Entered
- 7,825Property Views
- 12,755
Potential views if upgraded to a Daft Advantage Ad
Learn How
Similar properties
€1,650,000
Cangort House, Shinrone, County Offaly, R42HT928 Bed · 2 Bath · Detached€1,650,000
Cangort House, Shinrone, Birr, Co. Offaly, R42HT928 Bed · 4 Bath · House€5,500,000
Killaleigh Castle and Sopwell Hall, Co. Tipperary, E53YN9910 Bed · 6 Bath · Detached€5,500,000
Sopwell Hall and Killaleigh Castle, Co. Tipperary, E53YN9910 Bed · 6 Bath · Detached
Daft ID: 16041491

