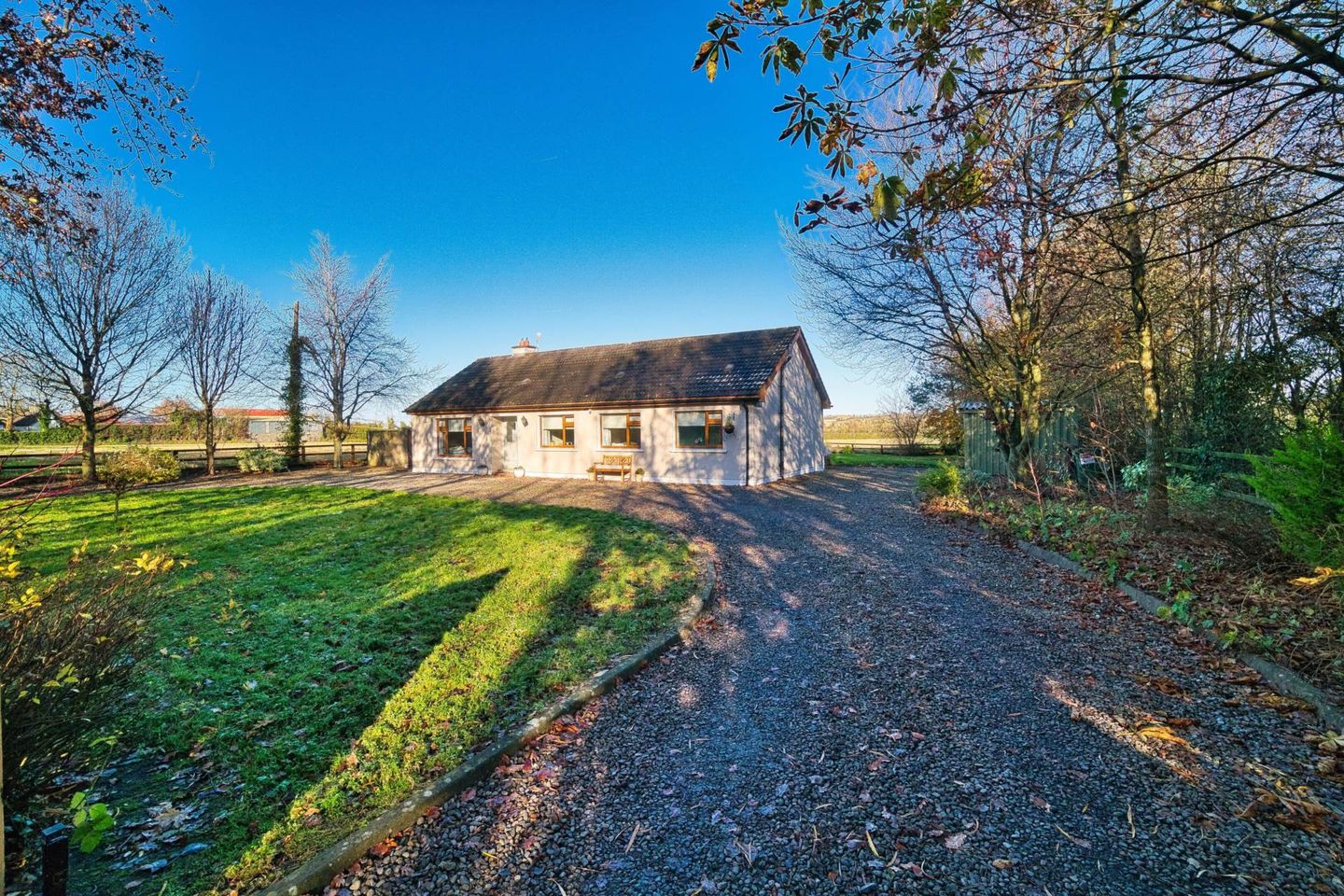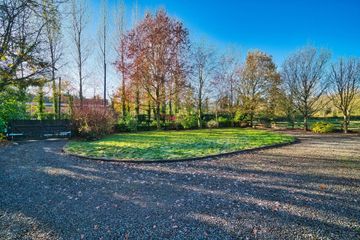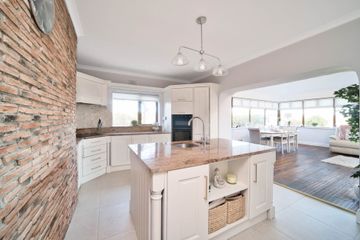



Kilbrew, Ashbourne, Co. Meath, A84A326
€545,000
- Price per m²:€3,584
- Estimated Stamp Duty:€5,450
- Selling Type:By Private Treaty
- BER No:116130808
- Energy Performance:252.68 kWh/m2/yr
About this property
Description
• Coonan Property is delighted to present a detached three-bedroom bungalow to approx. 152 sq.m (1,637 sq.ft), sitting on approx. 0.56 acres • Accommodation comprises of entrance hall, living room, open plan kitchen/ living/dining area, utility room, three bedroom, en-suite and family bathroom • Approached via electric gates, with lawn front and rear, patio areas, mature specimen trees & shrubs, garden shed and stud rail & hedging surround • Excellent finishes throughout, featuring hardwood floors, granite work top kitchen & island, two corner jacuzzies, solid fuel stove, high end integrated appliances, feature red brick kitchen & living room walls • Ideally positioned near the much sought-after area of Kilbrew with convenient access to Ashbourne (7.6km), Ratoath (5.8km), and Dunshaughlin (8.3km), all offering a wide range of local amenities including shops, schools, and parks • The area boasts superb recreational facilities such as golf clubs, GAA and rugby clubs, Fairyhouse Racecourse, the Hill of Tara, and Emerald Park • Excellent transport connections with local bus services, quick access to the N2 (4.3km) and M3, and easy commuting to Dublin city and Dublin Airport Guide Price €545,000.00 Type of Transaction Private Treaty Accommodation: Entrance Driveway Approached by electric gates, loose stone chippings, lawn area, mature shrubs and trees. Entrance Hallway 3.23m x 1.79m Composite front door with glass panelling, hardwood flooring, utility press and feature light. Living Room 4.21m x 3.66m Hardwood flooring, feature stone fireplace with granite hearth, coving, roller blinds and tv point. Kitchen/Dining 5.53m x 3.95m Tiled flooring, feature red brick wall, fitted wall and floor units with granite worktops, island with integrated sink and bins, electric hob, granite splashback tiles, integrated oven, recessed lights, coving and intercom system. Utility Room 1.47m x 3.47m Fitted wall and floor units, tiled flooring, plumbed for washing machine, integrated shelving, and stainless-steel sink. Living/Dining Area 5.97m x 6.87m Hardwood flooring, natural stove with granite hearth and feature red brick wall, two sets of double French doors overlooking the landscape and enclosed raised patio area. Master Bedroom 5m x 4.49m integrated shelving., fitted sliding wardrobes, coving and integrated shelving. Ensuite 2.69m x 3.22m Hardwood flooring, marble semi tiled walls, w.c., w.h.b., corner jacuzzi bath, bidet and power shower. Inner Hallway 0.78m x 0.96m Attic access and light fitting. Bedroom 2 3m x 2.73m Hardwood flooring. Bedroom 3 3.32m x 2.5m Hardwood flooring and integrated shelving. Bathroom 3m x 3.7m Tiled floor, semi tiled walls, Jacuzzi corner bath, w.c., w.h.b., heated towel rail, blinds, fitted mirror, recessed lights and eletric shower. Garden Lawn area, two raised patio areas with stood rail fencing surround with mature trees and shrubs. Garden shed (3.33m x 3.3m). Additional Information: Gross internal floor area approx. 152 sq.m (1,637 sq.ft) Built in 1973 Security camera Attic fully insulated PVC facia and soffits Double glazed windows New blinds & curtain poles New security system and electric gates New built-in wardrobes New light fittings New Neff oven & Zanussi hob Items Included in sale: Fixtures & Fittings, light fittings, oven, hob, blinds, security system & garden shed. Services Mains water Oil central heating BER D1 Viewing By appointment only. Eircode: A84 A326 Contact Information Sales Person Jill Wright 016286128 Accommodation Note: Please note we have not tested any apparatus, fixtures, fittings, or services. Interested parties must undertake their own investigation into the working order of these items. All measurements are approximate and photographs provided for guidance only. Property Reference :COON20001183
The local area
The local area
Sold properties in this area
Stay informed with market trends
Local schools and transport

Learn more about what this area has to offer.
School Name | Distance | Pupils | |||
|---|---|---|---|---|---|
| School Name | St Andrew's Curragha | Distance | 2.4km | Pupils | 112 |
| School Name | Cushinstown National School | Distance | 3.6km | Pupils | 66 |
| School Name | Ratoath Junior National School | Distance | 5.0km | Pupils | 244 |
School Name | Distance | Pupils | |||
|---|---|---|---|---|---|
| School Name | Rathfeigh National School | Distance | 5.0km | Pupils | 81 |
| School Name | Ratoath Senior National School | Distance | 5.1km | Pupils | 360 |
| School Name | St Paul's National School Ratoath | Distance | 5.2km | Pupils | 576 |
| School Name | Ashbourne Educate Together National School | Distance | 5.6km | Pupils | 410 |
| School Name | Gaelscoil Na Rithe | Distance | 5.8km | Pupils | 218 |
| School Name | Ashbourne Community National School | Distance | 5.9km | Pupils | 303 |
| School Name | Gaelscoil Na Mí | Distance | 6.0km | Pupils | 283 |
School Name | Distance | Pupils | |||
|---|---|---|---|---|---|
| School Name | Ratoath College | Distance | 5.5km | Pupils | 1112 |
| School Name | Coláiste Rioga | Distance | 6.1km | Pupils | 193 |
| School Name | Community College Dunshaughlin | Distance | 6.1km | Pupils | 1135 |
School Name | Distance | Pupils | |||
|---|---|---|---|---|---|
| School Name | De Lacy College | Distance | 6.2km | Pupils | 913 |
| School Name | Ashbourne Community School | Distance | 7.5km | Pupils | 1111 |
| School Name | St. Peter's College | Distance | 14.4km | Pupils | 1227 |
| School Name | Le Chéile Secondary School | Distance | 15.7km | Pupils | 959 |
| School Name | Coláiste Na Mí | Distance | 15.8km | Pupils | 873 |
| School Name | Colaiste Pobail Setanta | Distance | 16.9km | Pupils | 1069 |
| School Name | Hartstown Community School | Distance | 17.3km | Pupils | 1124 |
Type | Distance | Stop | Route | Destination | Provider | ||||||
|---|---|---|---|---|---|---|---|---|---|---|---|
| Type | Bus | Distance | 1.2km | Stop | Emerald Park | Route | 105 | Destination | Emerald Park | Provider | Bus Éireann |
| Type | Bus | Distance | 1.2km | Stop | Emerald Park | Route | 105 | Destination | Drogheda | Provider | Bus Éireann |
| Type | Bus | Distance | 1.2km | Stop | Emerald Park | Route | 105 | Destination | Parkway Station | Provider | Bus Éireann |
Type | Distance | Stop | Route | Destination | Provider | ||||||
|---|---|---|---|---|---|---|---|---|---|---|---|
| Type | Bus | Distance | 3.2km | Stop | Kilmoon Cross | Route | 103x | Destination | U C D Belfield | Provider | Bus Éireann |
| Type | Bus | Distance | 3.2km | Stop | Kilmoon Cross | Route | 103x | Destination | St. Stephen's Green | Provider | Bus Éireann |
| Type | Bus | Distance | 3.2km | Stop | Kilmoon Cross | Route | 105 | Destination | Parkway Station | Provider | Bus Éireann |
| Type | Bus | Distance | 3.2km | Stop | Kilmoon Cross | Route | Um03 | Destination | Maynooth University, Stop 103431 | Provider | Streamline Coaches |
| Type | Bus | Distance | 3.2km | Stop | Kilmoon Cross | Route | Dk01 | Destination | Dunshaughlin, Stop 104651 | Provider | Royal Breffni Tours Ltd |
| Type | Bus | Distance | 3.4km | Stop | Kilmoon Cross | Route | 105 | Destination | Drogheda | Provider | Bus Éireann |
| Type | Bus | Distance | 3.4km | Stop | Kilmoon Cross | Route | Um03 | Destination | Dublin Road, Stop 100521 | Provider | Streamline Coaches |
Your Mortgage and Insurance Tools
Check off the steps to purchase your new home
Use our Buying Checklist to guide you through the whole home-buying journey.
Budget calculator
Calculate how much you can borrow and what you'll need to save
A closer look
BER Details
BER No: 116130808
Energy Performance Indicator: 252.68 kWh/m2/yr
Statistics
- 24/11/2025Entered
- 5,202Property Views
- 8,479
Potential views if upgraded to a Daft Advantage Ad
Learn How
Similar properties
€575,000
Painestown, Kilmoon, Ashbourne, Co. Meath, A84X2906 Bed · 3 Bath · Bungalow€650,000
11 Rath Lodge, Ashbourne, Ashbourne, Co. Meath, A84AD984 Bed · 3 Bath · Detached€725,000
Annore House, Coolfore, Ashbourne, Co. Meath, A84VY716 Bed · 3 Bath · Detached€725,000
Curragha Road, Creakenstown, Ratoath, Co. Meath, A85C6595 Bed · 5 Bath · Detached
Daft ID: 16440435

