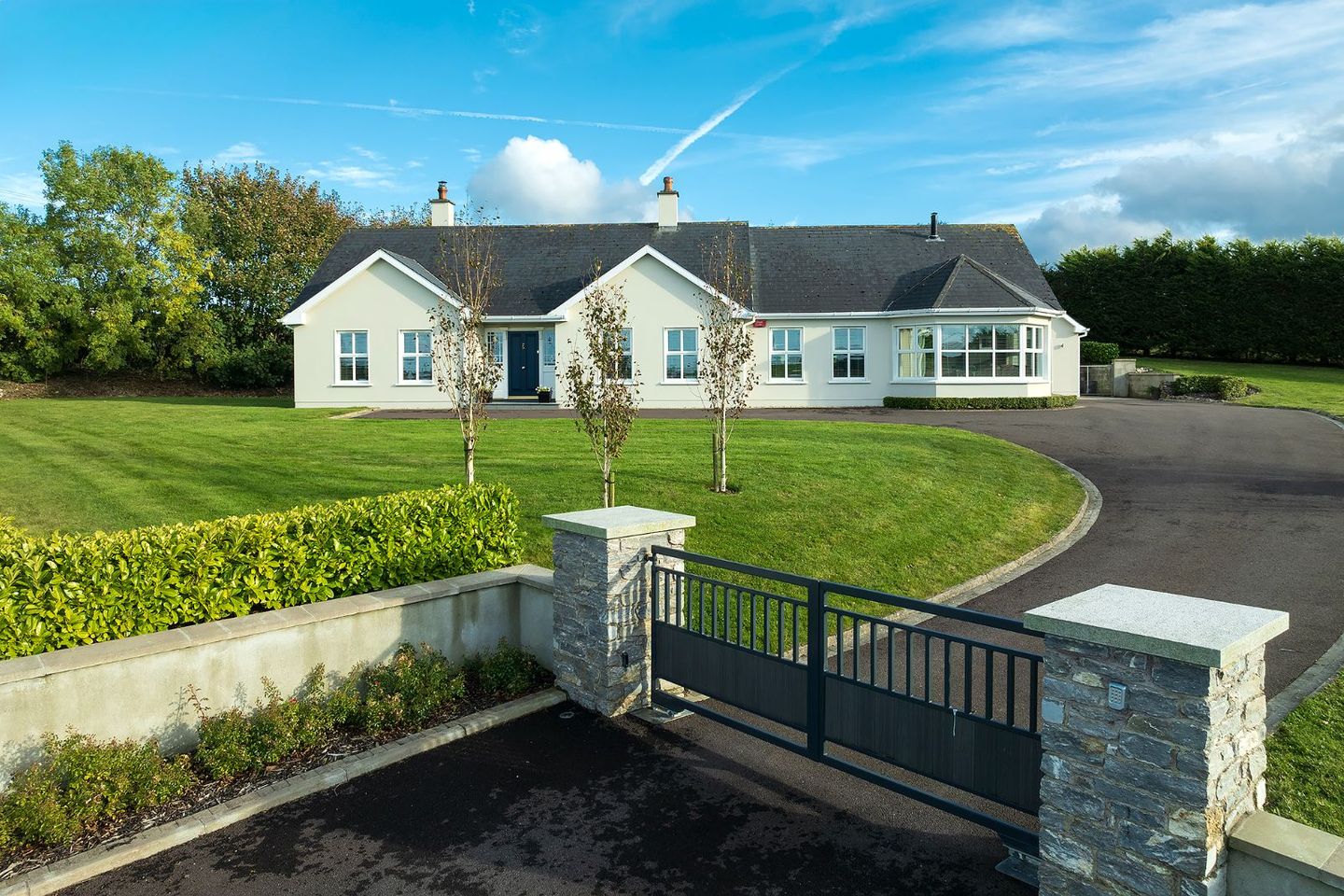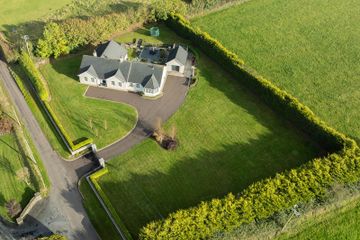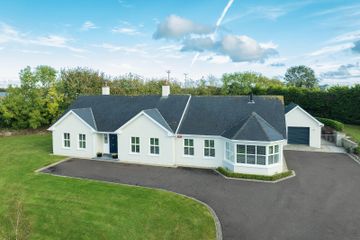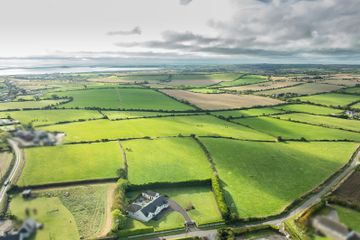



Knockglass, Ladysbridge, Midleton, Co. Cork, P25VK28
€585,000
- Price per m²:€2,566
- Estimated Stamp Duty:€5,850
- Selling Type:By Private Treaty
- BER No:109135046
- Energy Performance:203.75 kWh/m2/yr
About this property
Highlights
- Luxurious, 4 bedroom, detached home
- Electric gates controlled by key fobs / GSRM / keypad
- c. 1 acre site with surrounding countryside views
- Large floored attic suitable for conversion subject to planning permission
- Landscaped gardens with a selection of trees, plants & shrubs / patio & BBQ area
Description
Cronin Wall Properties are delighted to offer for sale this spacious 4 bedroom detached bungalow which extends to circa. 228 sq. m. (2,454 sq. ft.) with well-proportioned accommodation. The property is set on a large private site of c. 1 acre. Built in 2003 this property is only a short drive from the village of Ladysbridge and Castlemartyr providing all essential amenities while Midleton is a 15 minute drive. This home is further enhanced by its detached garage, Zappi EV Charger, barbeque area to rear & fully floored attic suitable for conversion subject to planning permission. Viewing comes highly recommended. Accommodation consists of: Entrance Hallway, Living Room, Kitchen/Dining Area, Utility Room, Guest Toilet, Boot Room, Lounge, 4 Bedrooms (Master with ensuite & walk-in wardrobe) & Bathroom. "Stira" fitted to fully floored attic. Entrance Hallway: 2.76m x 5.46m Wood flooring, tiled entryway flooring, wall panelling, radiator, radiator cover, wall lights, ceiling light fitting, recessed lighting. Living Room: 4.80m 5.12m Wood flooring, wall panelling, wood burning Stovax Riva Studio stove with granite surround, radiator, light fitting, blinds. Kitchen/Dining Room: 5.36m x 8.24m Solid wood flooring, solid wood kitchen units by Chris Keating House of Design, quartz counter splash & countertop, Stanley Supreme range cooker with double oven, grill and gas hop, ceramic sink, American style fridge/freezer, light fitting, recessed lighting, blinds. Utility: 2.52m x 3.08m Wood flooring, tiled entryway flooring, solid wood units, sink unit, integrated washing machine and tumble dryer, blinds, light fitting, radiator. Guest W.C: 1.40m x 1.58m Tiled flooring, W.H.B., W.C., radiator, blinds, light fitting. Lounge: 4.06m x 4.12m Wooden flooring, media wall with inset multi fuel Stovax Elise stove, recessed lighting, blinds, radiator. Master Bedroom: 4.04m x 6.07m Solid wood flooring, light fittings, blinds, radiator. Walk-in Wardrobe (Master Bedroom): 2.40m x 2.20m Solid wood flooring, built-in units, light fitting, blinds. Master en-suite: 1.58m x 2.22m Tiled flooring, W.H.B. with tiled splashback and vanity unit, W.C., wall mounted mirror, walk-in shower with tiled surround. Bedroom 2: 4.77m x 4.46m Carpet flooring, light fitting, blinds, open fireplace. Bedroom 3: 4.18m x 2.85m Carpet flooring, large built in wardrobes, light fitting, blinds, radiator. Bedroom 4: 3.01m x 3.56m Wood effect flooring, light fitting, blinds, radiator. Bathroom: 3.30m x 2.91m Tiled flooring, wall panelling, freestanding bath, W.C., power shower with tiled surround, vanity sink unit with marble counter top, wall lights, radiator, radiator cover, recessed lighting. Rear Garden: Cobble lock paving and nero porcelain slabs, detached garage. EIRCODE: P25 VK28
Standard features
The local area
The local area
Sold properties in this area
Stay informed with market trends
Local schools and transport
Learn more about what this area has to offer.
School Name | Distance | Pupils | |||
|---|---|---|---|---|---|
| School Name | Castlemartyr National School | Distance | 3.0km | Pupils | 221 |
| School Name | Kilcredan National School | Distance | 3.6km | Pupils | 318 |
| School Name | Shanagarry National School | Distance | 3.9km | Pupils | 116 |
School Name | Distance | Pupils | |||
|---|---|---|---|---|---|
| School Name | Ballintotas National School | Distance | 5.3km | Pupils | 106 |
| School Name | St Fergal's National School | Distance | 6.1km | Pupils | 202 |
| School Name | St Colman's National School | Distance | 7.5km | Pupils | 301 |
| School Name | Clonpriest National School | Distance | 8.4km | Pupils | 142 |
| School Name | Kyle National School | Distance | 9.1km | Pupils | 49 |
| School Name | Scartleigh National School | Distance | 9.6km | Pupils | 391 |
| School Name | Presentation Primary Midleton | Distance | 9.7km | Pupils | 288 |
School Name | Distance | Pupils | |||
|---|---|---|---|---|---|
| School Name | St Colman's Community College | Distance | 10.0km | Pupils | 1125 |
| School Name | St Mary's High School | Distance | 10.1km | Pupils | 760 |
| School Name | Midleton Cbs | Distance | 10.1km | Pupils | 949 |
School Name | Distance | Pupils | |||
|---|---|---|---|---|---|
| School Name | Midleton College | Distance | 10.2km | Pupils | 484 |
| School Name | Pobalscoil Na Tríonóide | Distance | 12.6km | Pupils | 1089 |
| School Name | St Aloysius College | Distance | 16.2km | Pupils | 793 |
| School Name | Carrignafoy Community College | Distance | 18.3km | Pupils | 356 |
| School Name | Carrigtwohill Community College | Distance | 18.5km | Pupils | 841 |
| School Name | Coláiste Muire | Distance | 18.8km | Pupils | 704 |
| School Name | Coláiste Muire- Réalt Na Mara | Distance | 21.1km | Pupils | 518 |
Type | Distance | Stop | Route | Destination | Provider | ||||||
|---|---|---|---|---|---|---|---|---|---|---|---|
| Type | Bus | Distance | 1.6km | Stop | Lady's Bridge | Route | 260 | Destination | Cork | Provider | Bus Éireann |
| Type | Bus | Distance | 3.1km | Stop | Castlemartyr School | Route | 260 | Destination | Cork | Provider | Bus Éireann |
| Type | Bus | Distance | 3.1km | Stop | Castlemartyr School | Route | 260 | Destination | Mtu | Provider | Bus Éireann |
Type | Distance | Stop | Route | Destination | Provider | ||||||
|---|---|---|---|---|---|---|---|---|---|---|---|
| Type | Bus | Distance | 3.2km | Stop | Castlemartyr | Route | 260 | Destination | Midleton | Provider | Bus Éireann |
| Type | Bus | Distance | 3.2km | Stop | Castlemartyr | Route | 40 | Destination | Cork | Provider | Bus Éireann |
| Type | Bus | Distance | 3.2km | Stop | Castlemartyr | Route | 260 | Destination | Cork | Provider | Bus Éireann |
| Type | Bus | Distance | 3.2km | Stop | Castlemartyr | Route | 260 | Destination | Mtu | Provider | Bus Éireann |
| Type | Bus | Distance | 3.2km | Stop | Castlemartyr | Route | 260 | Destination | Youghal | Provider | Bus Éireann |
| Type | Bus | Distance | 3.2km | Stop | Castlemartyr | Route | 40 | Destination | Waterford | Provider | Bus Éireann |
| Type | Bus | Distance | 3.2km | Stop | Castlemartyr | Route | 260 | Destination | Ardmore | Provider | Bus Éireann |
Your Mortgage and Insurance Tools
Check off the steps to purchase your new home
Use our Buying Checklist to guide you through the whole home-buying journey.
Budget calculator
Calculate how much you can borrow and what you'll need to save
A closer look
BER Details
BER No: 109135046
Energy Performance Indicator: 203.75 kWh/m2/yr
Statistics
- 16/06/2025Entered
- 9,538Property Views
- 15,547
Potential views if upgraded to a Daft Advantage Ad
Learn How
Similar properties
€475,000
Ballyspillane West, Midleton, Co. Cork, P25FN824 Bed · 1 Bath · Bungalow€540,000
Four Bed Detached, Lakeview, Four Bed Detached, Lakeview, Castleredmond, Midleton, Co. Cork4 Bed · 3 Bath · Detached€540,000
4 Bed Detached, Lakeview, Castleredmond, Midleton, Co. Cork4 Bed · 3 Bath · Detached€545,000
'Crainn Ull', Carrigogna, Midleton, Co. Cork, P25VF684 Bed · 3 Bath · Detached
€550,000
Paradise, Rathcoursey East, East Ferry, Co. Cork, P25DC975 Bed · 3 Bath · Detached€590,000
6 Hawthorn Drive, Midleton, Cork, Midleton, Co. Cork, P25RK825 Bed · 2 Bath · Detached€595,000
28 Rose Hill East, Ballinacurra, Midleton, Co. Cork, P25W9586 Bed · 4 Bath · Detached€625,000
"Dunelm" Dwyer's Road, Midleton, Midleton, Co. Cork, P25PC854 Bed · 3 Bath · Bungalow€925,000
Park South, Midleton, Midleton, Co. Cork, P25Y0C35 Bed · 4 Bath · Detached
Daft ID: 16115217

