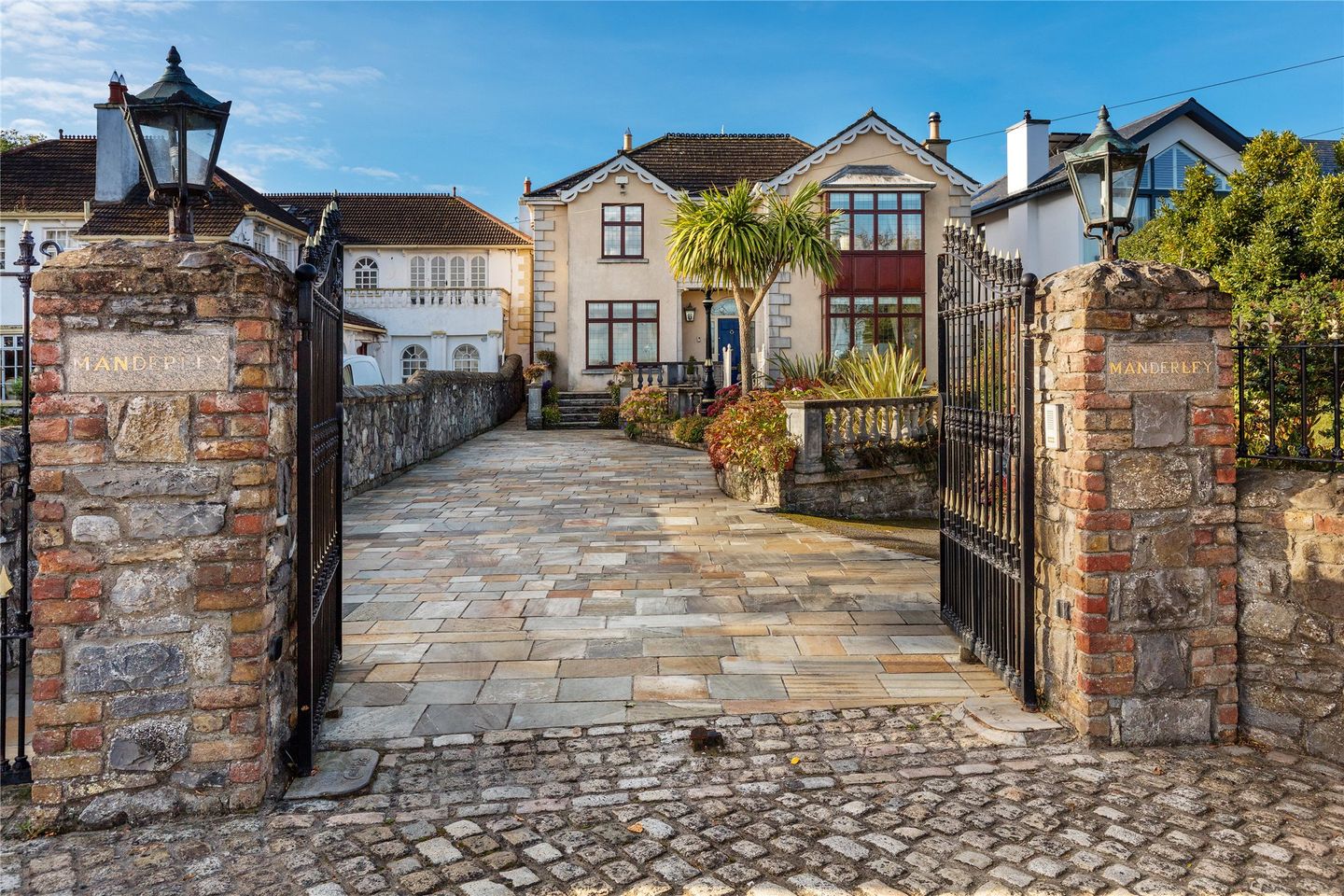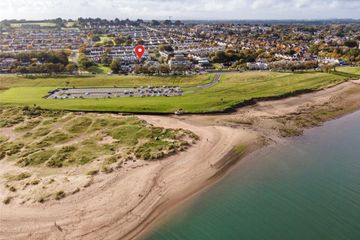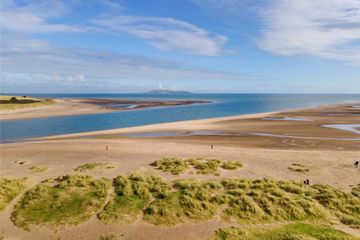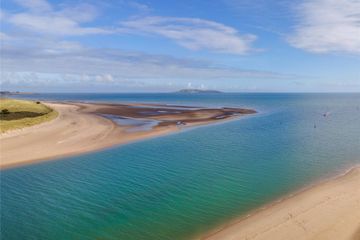



Manderley, Coast Road, Malahide, Co Dublin, K36FY56
€2,750,000
- Price per m²:€6,627
- Estimated Stamp Duty:€95,000
- Selling Type:By Private Treaty
- BER No:117818088
- Energy Performance:144.51 kWh/m2/yr
About this property
Highlights
- Magnificent two story over basement residence
- Prestigious setting on scenic coast road
- Uninterrupted views of Lambay Island, Donabate Beach and The Island Golf Club
- Just a stroll from Malahide Village centre and DART
- Picturesque coastal walkway to Portmarnock Beach and beyond
Description
Manderley is without doubt a most elegant, detached residence of great style and character, situated in a prestigious and sought-after residential location on the scenic coast road just a stroll from Malahide village centre and all local amenities, including excellent shopping facilities, renowned restaurants, well known boutiques and DART station. Properties seldom come to the market for sale in this idyllic coastal setting with stunning uninterrupted views across to the Island Golf Club, Donabate Beach and Lambay Island. Constructed in circa 1998, Manderley is an impressive two story, over basement residence. Individually designed with gracious family accommodation throughout its three levels. Granite detail and balustrading lead to the entrance hall and impressive inner reception hallway where guests can enjoy the warm welcoming atmosphere throughout. The Canadian ash staircase leads to the upper floor and there is also a guest WC and small basement/lower ground floor area. Porcelain tiling and Canadian Maple flooring feature on this level and double doors lead through to the formal drawing room at the front with custom made marble fireplace and large bay window with coastal views. From here, steps lead to a quiet family room, also with custom made marble fireplace and double doors to both the spacious kitchen and large sunroom. The kitchen is well fitted with custom made country style units by Dunnes Joinery and from here there is access to the rear garden and sunroom. The sunroom with its pitched glass roof and limestone wall is perfectly positioned to embrace the south facing sunshine and landscaped rear garden. The formal dining room is located at the front of the residence, off the hallway, and also features a large bay window with scenic views. On the first floor there is a gallery landing overlooking the reception hall with atrium above. The principal bedroom suite is truly exceptional spanning the front of the residence with spectacular uninterrupted coastal views across to the Island Golf Club, the sandy beach at Donabate and Lambay Island. There is also a quiet reading nook also with spectacular coastal views. The principle ensuite is finished in Giovanni Versace wall and floor tiling and Medusa detailing. There are 3 family bedrooms all located to the rear of the property, two of which are ensuite and there is an excellent Heritage family bathroom, with Jacuzzi. The family bedrooms all overlook the landscaped rear garden. The lower ground floor/basement area is accessed from the reception hall and features a magnificent games room with custom made oak bar by Dunnes Joinery, generous laundry room and large garage capable of storing two cars. There is also a boiler room with central heating boiler and water storage tanks. Approached by a feature cut stone wall with cobble detail and impressive wrought iron gates. The gardens are an outstanding feature and have been cleverly designed to complement the spacious accommodation. The front garden is fully paved providing excellent off-street parking for a number of cars. Ornate balustrading and granite steps lead to the reception hall and the front garden is well stocked with colour shrubbery. A winding driveway leads down to the large garage with up and over aluminium door, and winding wrought iron stairs to hall level. There is also additional car park space. The rear garden is south facing with extensive paved patio areas, gravel pathways, rockery and brick detail. Not overlooked, the rear garden is an oasis of peace and tranquillity and the perfect position to enjoy all day sunshine, late into the evening. To appreciate this most elegant residence, viewing is essential. HALL LEVEL Entrance Hall 4.09m x 1.87m. Welcoming entrance hall with feature porcelain tiled floor. Steps to inner hallway with wooden pillars with marble effect and attractive archway, decorative covings and centre piece on ceiling. Double doors to lounge and dining room. Reception Hall 3.55m x 3.37m. Hand carved Canadian Ash staircase, handcrafted by Dunnes Joinery, with gallery above and high ceilings to atrium. Porcelain tiled floor, bespoke marble fireplace, recessed spotlights on ceiling. Guest WC 2.32m x 1.44m. Spacious guest WC (low level), WBH Drawing Room 6.32m x 4.63m. Magnificent custom-made marble fireplace, period in style by O'Kelly Fireplaces with brass insert. Large bay window overlooking front courtyard together with picturesque coastal views. Ornate covings and decorative ceiling plasterwork. Canadian maple flooring. Marble tile steps with double doors to the family room. Family Room 3.55m x 3.37m. Feature Canadian maple flooring, custom made period style marble fireplace from O'Kelly Fireplaces, with brass insert and raised basket. Double patio doors to sunroom, decorative coving and centre piece on ceiling. Kitchen 6.25m x 3.20m. Magnificent custom made country style kitchen handcrafted by Dunnes Joinery, with painted pine wall and floor units, built in appliances and marble counter tops, tiled splashback. Attractive terracotta style floor tiles with mosaic design. Covings and recessed spotlights on ceiling. Door to private south facing rear garden. Sunroom 6.73m x 5.00m. Light filled and relaxing sunroom with pitched glass roof and sets of patio doors to the south facing rear garden. Feature limestone wall and terracotta style floor tiles, electric radiators throughout covered with marble tops. Period style cast iorn radiator, feature ceiling fans. Dining Room 4.44m x 3.84m. Elegant and formal dining room with large bay window overlooking the front courtyard, with picturesque coastal views. Canadian maple flooring, ornate coving and decorative ceiling detail. Under stair storage 1.62m x 1.32m. Ideal cloakroom. LOWER LEVEL Staircase to lower level. Games room 9.62m x 6.55m. Originally used as a snooker room, this multipurpose area features Canadian maple floor. Covings on ceilings. Custom made oak bar with marble work surface (3.18m - 1.35m). Understairs storage with access to laundry room. Laundry Room 4.23m x 3.81m. Ample storage units with WBH, linen cupboard, plumbed for washing machine and dryer. Garage 6.52m x 6.34m. Large garage with multiple storage options and parking space for two vehicles, electronic up and over garage door, boiler storage, fitted Cana-Vac vacuum system. Boiler Room 4.64m x 1.64m. Large water tank, central heating boiler. Excellent storage area. UPPER FLOOR Landing/Atrium 5.86m x 3.41m. Gallery landing overlooking inner reception hall, with Canadian ash baulstrade and atrium above. Linen storage closet. Principle Bedroom Suite 15.04m x 6.13m. Magnificent bedroom suite, with excellent built in wardrobes by Dunnes Joinery, recessed lighting, covings on ceiling. Large bay window with picturesque coastal views across to the Island Golf Club, Donabate Beach and Lambay Island. Quaint reading nook (2.65m x 1.25m) also with spectacular coastal views. En-Suite 2.28m x 1.83m. Heritage bathroom suite with Giovanni Versace wall and floor tiling with Medusa detailing, shell suite with wash hand basin, large walk-in shower, low level VC. Wall mounted heated towel rail. Bedroom 2 (rear) 3.46m x 2.98m. Excellent built in wardrobes by Dunnes Joinery, covings on ceiling. Picture window overlooking rear garden. En-Suite 2.44m x 1.29m. Heritage wash hand basin and WC. Walk-in shower with frosted sliding door, fully tiled walls and floor. Bedroom 3 (rear) 3.53m x 2.97m. Excellent built in wardrobes by Dunnes Joinery, covings on ceiling. Picture window overlooking rear garden. En-Suite 3.43m x 1.84m. Heritage wash hand basin and WC. Walk in shower with frosted sliding door, fully tiled walls and floor. Bedroom 4 (rear) 2.86m x 2.70m. Built in wardrobes by Dunnes Joinery. Family Bathroom 2.66m x 2.58m. Full Heritage bathroom suite with large jacuzzi style bath. Shell design wash hand basin, WC. Fully tiled. Skylight.
The local area
The local area
Sold properties in this area
Stay informed with market trends
Local schools and transport

Learn more about what this area has to offer.
School Name | Distance | Pupils | |||
|---|---|---|---|---|---|
| School Name | St Oliver Plunkett National School | Distance | 740m | Pupils | 869 |
| School Name | St Andrew's National School Malahide | Distance | 800m | Pupils | 207 |
| School Name | St Helens Senior National School | Distance | 1.1km | Pupils | 371 |
School Name | Distance | Pupils | |||
|---|---|---|---|---|---|
| School Name | Martello National School | Distance | 1.2km | Pupils | 330 |
| School Name | St Sylvester's Infant School | Distance | 1.5km | Pupils | 376 |
| School Name | Pope John Paul Ii National School | Distance | 1.9km | Pupils | 677 |
| School Name | St Marnock's National School | Distance | 3.0km | Pupils | 623 |
| School Name | Malahide / Portmarnock Educate Together National School | Distance | 3.8km | Pupils | 390 |
| School Name | Gaelscoil An Duinninigh | Distance | 3.9km | Pupils | 385 |
| School Name | Kinsealy National School | Distance | 3.9km | Pupils | 190 |
School Name | Distance | Pupils | |||
|---|---|---|---|---|---|
| School Name | Malahide Community School | Distance | 1.5km | Pupils | 1246 |
| School Name | Portmarnock Community School | Distance | 2.0km | Pupils | 960 |
| School Name | Malahide & Portmarnock Secondary School | Distance | 4.0km | Pupils | 607 |
School Name | Distance | Pupils | |||
|---|---|---|---|---|---|
| School Name | Donabate Community College | Distance | 4.5km | Pupils | 813 |
| School Name | Fingal Community College | Distance | 5.2km | Pupils | 866 |
| School Name | Grange Community College | Distance | 5.5km | Pupils | 526 |
| School Name | Gaelcholáiste Reachrann | Distance | 5.6km | Pupils | 494 |
| School Name | Belmayne Educate Together Secondary School | Distance | 5.6km | Pupils | 530 |
| School Name | Coláiste Choilm | Distance | 5.6km | Pupils | 425 |
| School Name | St. Finian's Community College | Distance | 5.8km | Pupils | 661 |
Type | Distance | Stop | Route | Destination | Provider | ||||||
|---|---|---|---|---|---|---|---|---|---|---|---|
| Type | Bus | Distance | 50m | Stop | Seapark | Route | 102p | Destination | Redfern Avenue | Provider | Go-ahead Ireland |
| Type | Bus | Distance | 50m | Stop | Seapark | Route | 102c | Destination | Sutton Park School | Provider | Go-ahead Ireland |
| Type | Bus | Distance | 50m | Stop | Seapark | Route | 32x | Destination | Ucd | Provider | Dublin Bus |
Type | Distance | Stop | Route | Destination | Provider | ||||||
|---|---|---|---|---|---|---|---|---|---|---|---|
| Type | Bus | Distance | 50m | Stop | Seapark | Route | 42n | Destination | Portmarnock | Provider | Nitelink, Dublin Bus |
| Type | Bus | Distance | 50m | Stop | Seapark | Route | H2 | Destination | Abbey St Lower | Provider | Dublin Bus |
| Type | Bus | Distance | 50m | Stop | Seapark | Route | 102t | Destination | Sutton Park School | Provider | Go-ahead Ireland |
| Type | Bus | Distance | 50m | Stop | Seapark | Route | 102 | Destination | Sutton Station | Provider | Go-ahead Ireland |
| Type | Bus | Distance | 60m | Stop | Seapark | Route | 102 | Destination | Dublin Airport | Provider | Go-ahead Ireland |
| Type | Bus | Distance | 60m | Stop | Seapark | Route | 32x | Destination | Malahide | Provider | Dublin Bus |
| Type | Bus | Distance | 60m | Stop | Seapark | Route | 102t | Destination | Swords Pavilions | Provider | Go-ahead Ireland |
Your Mortgage and Insurance Tools
Check off the steps to purchase your new home
Use our Buying Checklist to guide you through the whole home-buying journey.
Budget calculator
Calculate how much you can borrow and what you'll need to save
A closer look
BER Details
BER No: 117818088
Energy Performance Indicator: 144.51 kWh/m2/yr
Statistics
- 24/10/2024Entered
- 23,828Property Views
- 38,840
Potential views if upgraded to a Daft Advantage Ad
Learn How
Similar properties
€2,500,000
Ballykilty, Grove Road, Malahide, Co Dublin, K36ET954 Bed · 3 Bath · Detached€2,850,000
12 Grove Lawn, Malahide, Dublin, K36FP776 Bed · 6 Bath · Detached€6,000,000
Seamount House, Seamount Road, Malahide, Co Dublin, K36W71810 Bed · 6 Bath · Detached€9,250,000
Emsworth, Malahide Road, Kinsealy, Co. Dublin, D17EF984 Bed · Detached
Daft ID: 15714427

