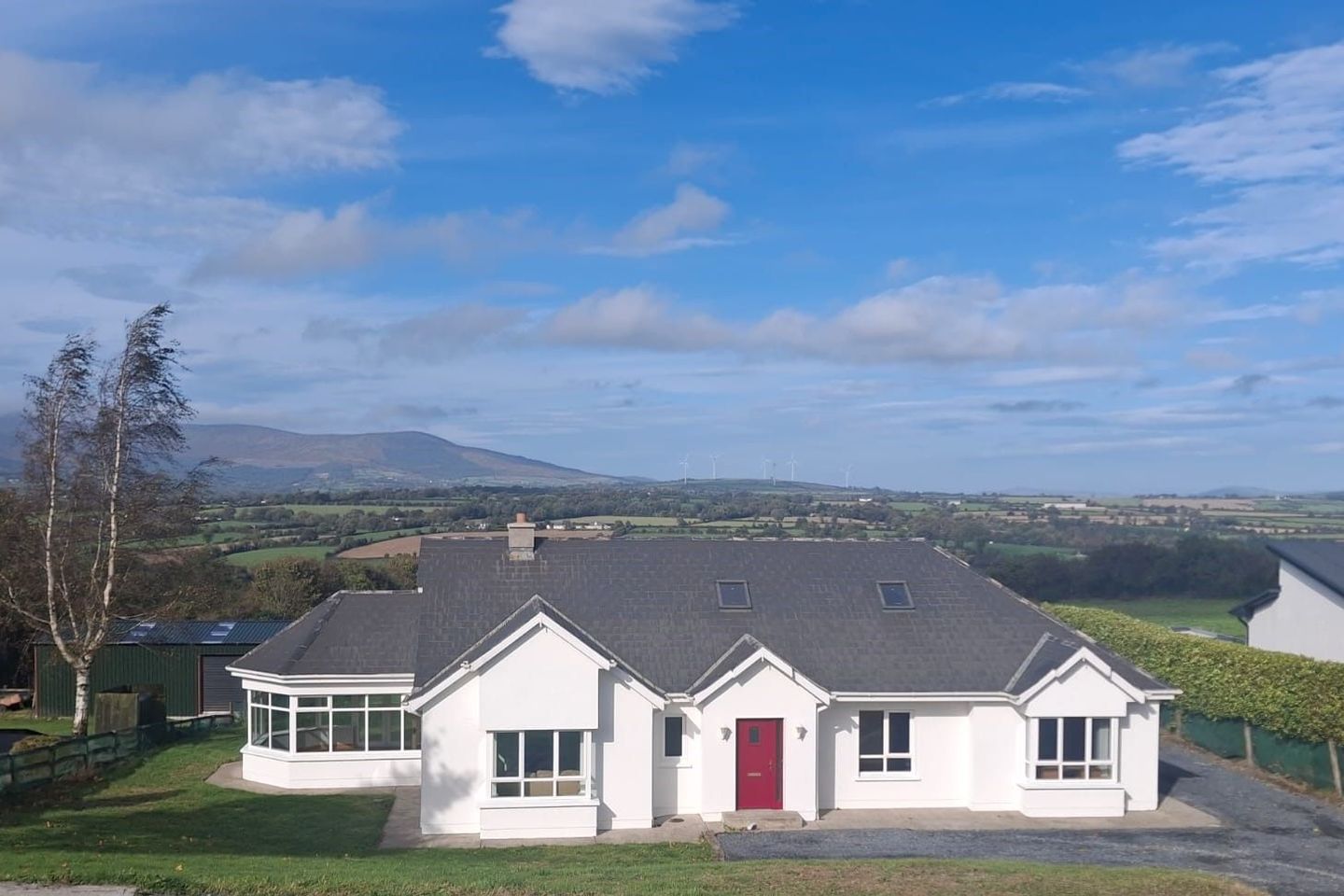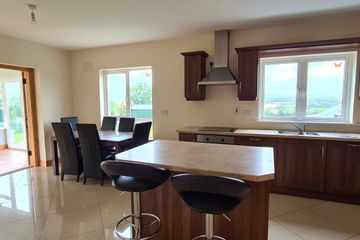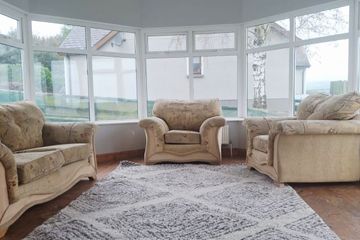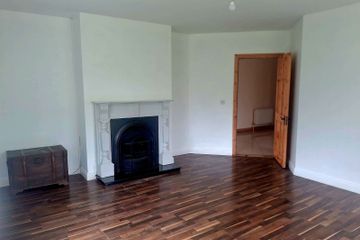



Mangan, Caim, Enniscorthy, Co. Wexford, Y21N1W2
€375,000
- Price per m²:€2,404
- Estimated Stamp Duty:€3,750
- Selling Type:By Private Treaty
- BER No:101075083
About this property
Highlights
- 1,565sqft (c. 156sqm) , c0.6 acre, BER C2
- Oil fired central heating, Group water scheme, Bio Crete waste treatment system
- Oil fired central heating, Group water scheme, Bio Crete waste treatment system
Description
Seek & Sell Auctioneers present this fine family residence to the market. With c.1,565sq.ft ( 156sq.m) of living accommodation this property is ideal for families looking for something close to amenities - Caim Village is only 2km with amenities including; Primary School, local shop, pub, petrol station, also close by there is a community run playschool in Kiltealy Village (c.5km). Enniscorthy is a 12-15min drive (c.10km). Accommodation is laid out to include a generous kitchen/dining area with double doors opening to the sunroom, utility room, separate living room with cosy open fireplace, welcoming spacious entrance hallway with porcelain tiles, four bedrooms, master ensuite, guest w.c. and family bathroom. Great views of the surrounding countryside, this part of Wexford is a beautiful area with many vibrant Villages. Viewing advised as properties in this location don’t last long in this market! Accommodation: Entrance hall: Spacious welcoming entrance hallway with porcelain tiled floor Kitchen-dining: 6.55m x 3.95m Built in units with electric oven, hob, extractor fan, integrated dishwasher & fridge freezer, kitchen island with storage, porcelain tiled floor, double doors to large sunroom Sunroom: 4.60m x 4.1m Timber floor, double doors to rear garden with spectacular views of the surrounding countryside Living room: 5.0m x 4.25m Bay window, open fireplace with painted timber surround and polished granite hearth, light filled room with dual aspect windows including a large bay window. Utility: 2.70m x 1.95m Tiled floor, built in units, door to rear garden Guest w.c. 2.4m x 1.6m Tiled floor & splashback, w.c., w.h.b. Master bedroom: 3.90m x 3.65m Double room with bay window, laminate flooring, built in wardrobe, ensuite Ensuite 2.35m x 1.25m Fully tiled, large 1200mm shower – electric shower, w.c., w.h.b. Bedroom 2: 4.18m x 2.7m overlooks rear garden, laminate flooring . Bedroom 3: 3.50m x 2.95m Feature corner window, laminate flooring Bedroom 4: 3.60m x 3.40m Overlook front garden, laminate flooring Bathroom: 2.40m x 2.0m Tiled floor, bath with tiled splashback, w.c., w.h.b.0
The local area
The local area
Sold properties in this area
Stay informed with market trends
Local schools and transport

Learn more about what this area has to offer.
School Name | Distance | Pupils | |||
|---|---|---|---|---|---|
| School Name | Caim National School | Distance | 2.5km | Pupils | 87 |
| School Name | Ballindaggin National School | Distance | 4.8km | Pupils | 133 |
| School Name | Kiltealy National School | Distance | 5.0km | Pupils | 97 |
School Name | Distance | Pupils | |||
|---|---|---|---|---|---|
| School Name | Rathnure National School | Distance | 5.2km | Pupils | 178 |
| School Name | Courtnacuddy National School | Distance | 5.3km | Pupils | 114 |
| School Name | Davidstown Primary School | Distance | 7.1km | Pupils | 94 |
| School Name | Marshalstown National School | Distance | 7.3km | Pupils | 203 |
| School Name | Castledockrell National School | Distance | 9.0km | Pupils | 31 |
| School Name | Clonroche National School | Distance | 9.0km | Pupils | 99 |
| School Name | Gaelscoil Inis Corthaidh | Distance | 9.2km | Pupils | 194 |
School Name | Distance | Pupils | |||
|---|---|---|---|---|---|
| School Name | Enniscorthy Community College | Distance | 8.4km | Pupils | 472 |
| School Name | St Mary's C.b.s. | Distance | 9.9km | Pupils | 772 |
| School Name | Coláiste Bríde | Distance | 10.3km | Pupils | 753 |
School Name | Distance | Pupils | |||
|---|---|---|---|---|---|
| School Name | Meanscoil Gharman | Distance | 12.3km | Pupils | 228 |
| School Name | Bunclody Community College | Distance | 14.4km | Pupils | 314 |
| School Name | F.c.j. Secondary School | Distance | 14.8km | Pupils | 1035 |
| School Name | Coláiste Abbáin | Distance | 15.0km | Pupils | 461 |
| School Name | Borris College | Distance | 16.2km | Pupils | 537 |
| School Name | Duiske College | Distance | 17.0km | Pupils | 139 |
| School Name | St. Mary's Secondary School | Distance | 20.9km | Pupils | 713 |
Type | Distance | Stop | Route | Destination | Provider | ||||||
|---|---|---|---|---|---|---|---|---|---|---|---|
| Type | Bus | Distance | 2.7km | Stop | Killann | Route | 359 | Destination | New Ross | Provider | Tfi Local Link Wexford |
| Type | Bus | Distance | 2.7km | Stop | Killann | Route | 359 | Destination | Enniscorthy | Provider | Tfi Local Link Wexford |
| Type | Bus | Distance | 4.8km | Stop | Ballindaggin | Route | 359 | Destination | New Ross | Provider | Tfi Local Link Wexford |
Type | Distance | Stop | Route | Destination | Provider | ||||||
|---|---|---|---|---|---|---|---|---|---|---|---|
| Type | Bus | Distance | 4.8km | Stop | Ballindaggin | Route | 359 | Destination | Enniscorthy | Provider | Tfi Local Link Wexford |
| Type | Bus | Distance | 4.8km | Stop | Ballindaggin | Route | 359 | Destination | New Ross | Provider | Tfi Local Link Wexford |
| Type | Bus | Distance | 4.8km | Stop | Ballindaggin | Route | 359 | Destination | Enniscorthy | Provider | Tfi Local Link Wexford |
| Type | Bus | Distance | 4.9km | Stop | Kiltealy | Route | 359 | Destination | New Ross | Provider | Tfi Local Link Wexford |
| Type | Bus | Distance | 5.0km | Stop | Kiltealy | Route | 359 | Destination | Enniscorthy | Provider | Tfi Local Link Wexford |
| Type | Bus | Distance | 5.2km | Stop | Rathnure | Route | 359 | Destination | Enniscorthy | Provider | Tfi Local Link Wexford |
| Type | Bus | Distance | 5.2km | Stop | Rathnure | Route | 359 | Destination | New Ross | Provider | Tfi Local Link Wexford |
Your Mortgage and Insurance Tools
Check off the steps to purchase your new home
Use our Buying Checklist to guide you through the whole home-buying journey.
Budget calculator
Calculate how much you can borrow and what you'll need to save
BER Details
BER No: 101075083
Statistics
- 21/10/2025Entered
- 4,960Property Views
- 8,085
Potential views if upgraded to a Daft Advantage Ad
Learn How
Similar properties
€345,000
House Type B, Old Forge Road, Old Forge Road, Milehouse Road, Enniscorthy, Co. Wexford4 Bed · 3 Bath · Semi-D€350,000
39 An Glasán, Greenville Lane, Enniscorthy, Co. Wexford, Y21A2X94 Bed · 3 Bath · Detached€370,000
Inishale, Parnell Road, Enniscorthy, Co. Wexford, Y21V1W24 Bed · 2 Bath · Detached€379,000
9 The Crescent, Green Hill, Clonhaston, Enniscorthy, Co. Wexford, Y21W8C74 Bed · 3 Bath · End of Terrace
€395,000
1 Saint John's Terrace, Mill Park Road, Enniscorthy, Co. Wexford, Y21A8N24 Bed · 1 Bath · End of Terrace€395,000
Ballynabarny, Enniscorthy, Co. Wexford, Y21H5V64 Bed · 2 Bath · Detached€405,000
Kiltipper Lodge, Milehouse, Enniscorthy, Co. Wexford, Y21T6C94 Bed · 2 Bath · Detached€445,000
Shalimar, Summerhill, Enniscorthy, Co Wexford, Y21H5X54 Bed · 3 Bath · Detached€570,000
1 Saint Clair'S Villas, Summerhill, Enniscorthy, Co. Wexford, Y21NW2H4 Bed · 3 Bath · Detached€570,000
Summerhill, Enniscorthy, Co. Wexford4 Bed · 3 Bath · Detached€570,000
Lucas Park, Enniscorthy, Co. Wexford, Y21N2D85 Bed · 6 Bath · Detached€575,000
21 Main Street, Enniscorthy, Co. Wexford, Y21K3C55 Bed · 3 Bath · Terrace
Daft ID: 16324143

