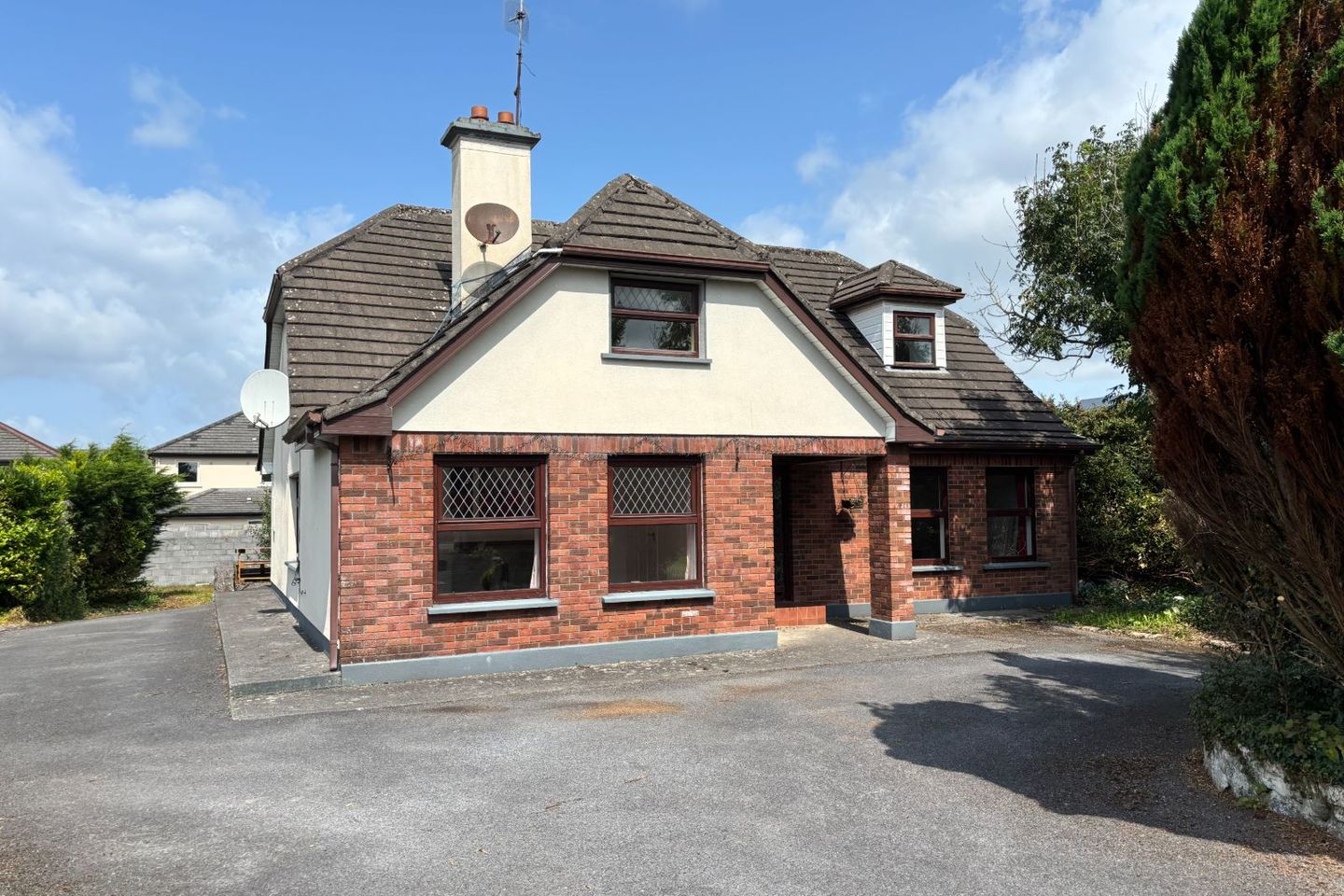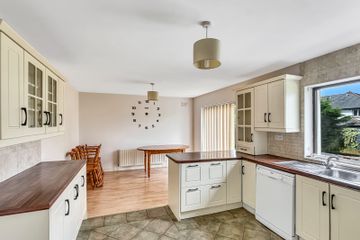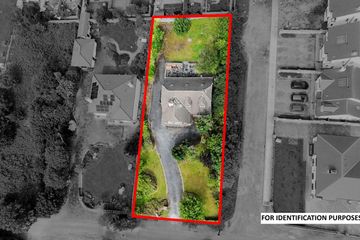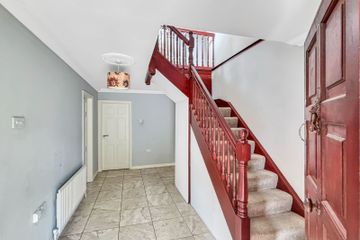



Merlin Park Lane, Doughiska, Co. Galway, H91RW9K
Price on Application
- Selling Type:By Private Treaty
- BER No:105047328
- Energy Performance:181.98 kWh/m2/yr
About this property
Highlights
- Detached Residence
- 3 En-suites
- OFCH
- Close to all local amenities
- Large site
Description
Mullery Auctioneers are delighted to present to the market for sale this substantial 4/5 bedroom detached residence set on a large site. The property offers generously proportioned accommodation extending to c. 1,870 sq. feet. The ground floor comprises hall, living room, a family room, spacious kitchen/ dining room overlooking the rear garden, utility, guest WC, 2 bedrooms, (1 en-suite). Upstairs there are 2 bedrooms (two en-suite), games/storage room and bathroom. The site is bordered to the front with a stone wall. A driveway leads from the front around to the rear of the house. The front garden includes a lawn as well as mature trees and shrubs. To the rear is a large garden, mature trees and patio area. The property is conveniently located on Merlin Lane, close to Merlin Park Hospital and within minutes of local services and amenities including schools, bus service, shops, supermarkets, Galway Clinic and access to the M6 Galway/ Dublin motorway. This property would make for an ideal family home combining spacious accommodation with large gardens or indeed as a re-development opportunity spp. Viewing is highly recommended. Accommodation Entrance Hall: Tiled floor, understairs storage Guest Wc; Tiled floor, whb, wc Living Room: 14'1" (4.29m) x 11'10" (3.61m) Timber mantle, stone surround, slate hearth Family Room: 14'1" (4.29m) x 11'10" (3.61m) Built-in cabinets, fireplace with timber mantle, brick surround, slate hearth Kitchen/Dining: 19'7" (5.97m) Max x 11'0" (3.35m) Max Fitted wall & floor units, stainless steel sink unit, breakfast bar, stainless steel extractor hood, fitted oven & hob, plumbed for dishwasher, tiled floor, tiled splashback Utility Room: 8'5" (2.57m) Max x 9'0" (2.74m) Tiled floor, fitted counter, cupboard, stainless steel sink unit, tiled splashback, plumbed for a washing machine and dryer, tiled floor, back door Bedroom 1: 12'1" (3.68m) x 12'0" (3.66m) Fitted wardrobes En-suite: Fully tiled, Triton shower, whb, wc, window Bedroom 2: 8'9" (2.67m) x 8'8" (2.64m) First Floor: Landing: Stairs & landing laid to carpet Bedroom 3: 11'11" (3.63m) x 9'2" (2.79m) Fitted wardrobes En-suite: Tiled floor, Mira shower with tiled surround, whb, wc Bedroom 4: 9'7" (2.92m) x 10'11" (3.33m) Fitted wardrobes En-suite: Tiled floor, Mira shower with tiled surround, whb, wc Game/Storage Room: 17'3" (5.26m) Max x 9'11" (3.02m) Max Bathroom: tiled floor, part tiled walls, bath, whb, wc Please Note: Messrs. Mullery Auctioneers Ltd. for themselves and for the vendors or lessors of this property whose agents they are, give notice that:- (i) The particulars are set out as a general outline for the guidance of intending purchasers or lessees, and do not constitute, nor constitute part of, an offer or contract. (ii) All descriptions, dimensions, references to condition and necessary permissions for use and occupation, and other details are given in good faith and are believed to be correct, but any intending purchasers or tenants should not rely on them as statements or representations of fact but must satisfy themselves by inspection or otherwise as to the correctness of each of them. (iii) No person in the employment of Messrs. Mullery Auctioneers Ltd. has any authority to make or give any representation or warranty whatever in relation to this property. (iv) We have not tested any apparatus, fixtures, fittings or services. Interested parties must undertake their own investigation into the working order of these items. (v) All measurements are approximate and photographs and maps provided are for guidance only. (vi) Where a Matterport Virtual Tour is provided, we do not accept any responsibility for the accuracy of the Matterport measurement tool. Interested parties must confirm these measurements themselves by inspection or otherwise. (vii) Where a floorplan is provided please note the following; Whilst every attempt has been made to ensure the accuracy of these floorplans, any measurements, position of doors, windows etc are approximate and no responsibility is taken for any error, omission or mis-statement. These plans are provided for illustrative purposes only and should be used as such. These plans are for guidance only and must not be relied upon as a statement of fact. Attention is drawn to this important notice
The local area
The local area
Sold properties in this area
Stay informed with market trends
Local schools and transport

Learn more about what this area has to offer.
School Name | Distance | Pupils | |||
|---|---|---|---|---|---|
| School Name | Merlin Woods Primary School | Distance | 540m | Pupils | 383 |
| School Name | Brierhill National School | Distance | 1.7km | Pupils | 241 |
| School Name | Gaelscoil Dara | Distance | 1.9km | Pupils | 428 |
School Name | Distance | Pupils | |||
|---|---|---|---|---|---|
| School Name | Scoil Chaitríona Junior School | Distance | 2.3km | Pupils | 367 |
| School Name | Renmore Senior School | Distance | 2.3km | Pupils | 361 |
| School Name | Radharc Na Mara National School | Distance | 2.5km | Pupils | 351 |
| School Name | Lakeview School | Distance | 3.0km | Pupils | 74 |
| School Name | Rosedale School | Distance | 3.0km | Pupils | 73 |
| School Name | Castlegar National School | Distance | 3.4km | Pupils | 82 |
| School Name | Scoil Íosa | Distance | 3.7km | Pupils | 743 |
School Name | Distance | Pupils | |||
|---|---|---|---|---|---|
| School Name | Coláiste Mhuirlinne/merlin College | Distance | 520m | Pupils | 725 |
| School Name | Galway Educate Together Secondary School | Distance | 1.1km | Pupils | 350 |
| School Name | Galway Community College | Distance | 3.3km | Pupils | 454 |
School Name | Distance | Pupils | |||
|---|---|---|---|---|---|
| School Name | Calasanctius College | Distance | 3.6km | Pupils | 925 |
| School Name | St Joseph's College | Distance | 5.0km | Pupils | 767 |
| School Name | Our Lady's College | Distance | 5.1km | Pupils | 249 |
| School Name | Coláiste Iognáid S.j. | Distance | 5.3km | Pupils | 636 |
| School Name | Coláiste Muire Máthair | Distance | 5.5km | Pupils | 765 |
| School Name | St. Mary's College | Distance | 5.6km | Pupils | 415 |
| School Name | Dominican College | Distance | 6.3km | Pupils | 601 |
Type | Distance | Stop | Route | Destination | Provider | ||||||
|---|---|---|---|---|---|---|---|---|---|---|---|
| Type | Bus | Distance | 450m | Stop | An Fiodan | Route | 409 | Destination | Celestica | Provider | Bus Éireann |
| Type | Bus | Distance | 460m | Stop | An Castan | Route | 409 | Destination | Eyre Square | Provider | Bus Éireann |
| Type | Bus | Distance | 460m | Stop | An Fiodan | Route | 409 | Destination | Eyre Square | Provider | Bus Éireann |
Type | Distance | Stop | Route | Destination | Provider | ||||||
|---|---|---|---|---|---|---|---|---|---|---|---|
| Type | Bus | Distance | 530m | Stop | Castlegar Gaa | Route | 409 | Destination | Celestica | Provider | Bus Éireann |
| Type | Bus | Distance | 530m | Stop | Castlegar Gaa | Route | 404 | Destination | Oranmore | Provider | Bus Éireann |
| Type | Bus | Distance | 530m | Stop | Castlegar Gaa | Route | 844 | Destination | Merchants Road Galway | Provider | Kearns Transport |
| Type | Bus | Distance | 530m | Stop | Castlegar Gaa | Route | 409 | Destination | Eyre Square | Provider | Bus Éireann |
| Type | Bus | Distance | 530m | Stop | Castlegar Gaa | Route | 404 | Destination | Eyre Square | Provider | Bus Éireann |
| Type | Bus | Distance | 530m | Stop | Castlegar Gaa | Route | 844 | Destination | O'Donnell Road | Provider | Kearns Transport |
| Type | Bus | Distance | 530m | Stop | Castlegar Gaa | Route | 404 | Destination | Newcastle | Provider | Bus Éireann |
Your Mortgage and Insurance Tools
Check off the steps to purchase your new home
Use our Buying Checklist to guide you through the whole home-buying journey.
Budget calculator
Calculate how much you can borrow and what you'll need to save
BER Details
BER No: 105047328
Energy Performance Indicator: 181.98 kWh/m2/yr
Ad performance
- Views11,477
- Potential views if upgraded to an Advantage Ad18,708
Similar properties
Daft ID: 16234029

