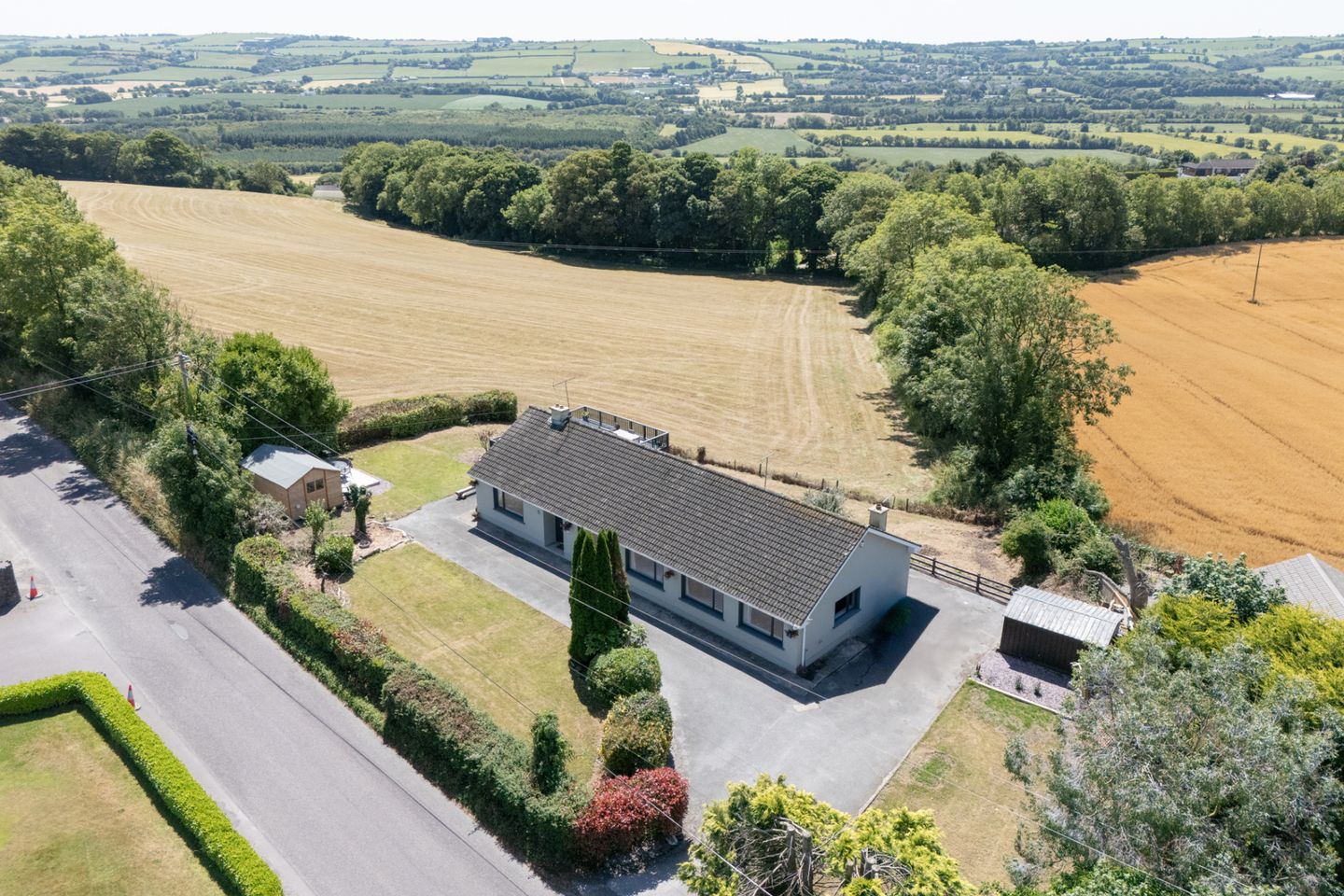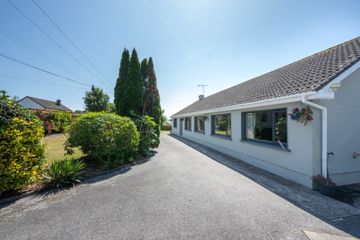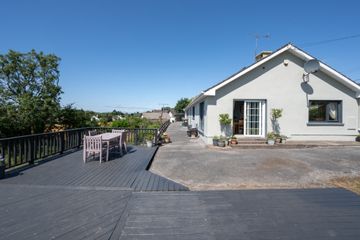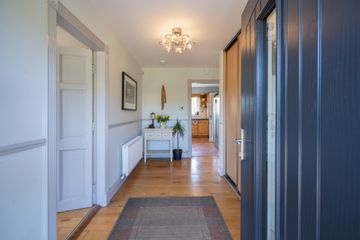



Oulton, Farran Hill, Farran, Co Cork, P31VF57
€495,000
- Price per m²:€3,267
- Estimated Stamp Duty:€4,950
- Selling Type:By Private Treaty
- BER No:118608918
- Energy Performance:172.86 kWh/m2/yr
About this property
Description
Welcome to Oulton, a truly charming and deceptively spacious five bedroom detached bungalow, nestled on a beautifully maintained c.0.4 acre site in the heart of Farran. This lovely family home offers an exceptional opportunity to enjoy the tranquillity of countryside living while remaining just a short drive from Ballincollig, Bishopstown, Cork City and other key locations. Extending to approximately 1,631 sq. ft., the property is thoughtfully laid out to provide a superb balance of living and bedroom accommodation throughout. Stepping inside, the property comprises a large entrance hall, living room, kitchen and dining area, five spacious double bedrooms with master en-suite, utility room and a family bathroom. Outside, the property continues to impress. Surrounded by mature trees, lawns, shrubs and flower beds, the gardens are a true delight. A large southerly facing decking area provides a beautiful spot for dining al fresco, entertaining or simply relaxing while taking in the stunning countryside views. In addition, there are two spacious detached sheds offering excellent storage or potential for workshop space, as well as ample parking to the front and side of the house. The setting is enhanced by its proximity to the village of Farran, known for its strong sense of community. Local amenities include a primary school, pre-school, local hall a café and church, all contributing to a welcoming and convenient lifestyle. Nature lovers and active families will appreciate being just minutes from Farran Woods and Lee Valley Golf Club, offering endless opportunities for recreation and exploration. Oulton is more than just a house, it's a lifestyle opportunity, blending space, comfort and countryside charm with accessibility to urban centres. Viewings are highly recommended to truly appreciate all that this lovely family home has to offer. Entrance Hall Accessed via a composite front door with centre and side-wing glazing, you arrive in a bright entrance hall complete with wood flooring and ample built in storage. Living Room 4.84m x 3.44m. The living room is dual aspect and offers a great deal of natural light throughout. A cast iron fireplace is framed by a wooden mantle and there is wood flooring. Kitchen/Dining 8.06m x 3.98m. The open plan kitchen and dining area has a wealth of natural light and offers stunning views from a large picture window and patio doors that open to the garden. The kitchen comprises of fitted floor and eye-level units incorporating an integrated dishwasher, double oven, stainless steel sink unit, five plate hob and an extractor fan. The area features a tiled floor, tiled splashback and has recessed ceiling lights. The dining area is fitted with laminate wood flooring and a centre light. Utility Room 2.45m x 2.32m. Located just off the kitchen, the utility is fitted with floor and eye level units providing ample storage. The utility room is also plumbed for washing machine and dryer. A glazed door provides access to the rear garden. Hot Press 2.45m x 0.83m. A spacious hot press with laminate wood flooring and shelving which offers a wealth of extra storage space. Master Bedroom 3.88m x 3.34m. A generously sized double bedroom with wood flooring and a window offering views over the countryside. Additionally, the room offers the benefit of an ensuite bathroom. Ensuite A three-piece suite shower suite with a triton electric shower. This room is fully tiled throughout. Bedroom 2 4.30m x 5.56m. An extremely spacious room offering views over the front of the property. The room features a double and single built-in wardrobe, display shelving, laminate wood flooring and provides access to the attic. Bedroom 3 3.32m x 3.10m. A further double bedroom with laminate wood flooring and mirrored built-in double sliderobes. Bedroom 4 3.78m x 3.10m. Another double bedroom with laminate wood flooring and mirrored built-in double sliderobes. Bedroom 5 3.30m x 3.10m. A double bedroom with laminate wood flooring. Bathroom 1.71m x 3.23m. Fully tiled three-piece bath suite with the benefit of a pumped power shower attachment. A spacious vanity unit with a double sink provides ample storage. The bathroom also has a heated towel rail. Garden The front of the property offers ample parking for several cars and a well-maintained garden laid with lawn and mature hedges, trees and shrubs. The rear garden features a lovely decking area, perfect for entertaining and enjoying the stunning views on offer from the south facing rear garden. Additionally, there are two sheds, a steel tech unit with concrete floor and a sliding door and a spacious Barna shed, both providing a wealth of outdoor storage.
The local area
The local area
Sold properties in this area
Stay informed with market trends
Local schools and transport
Learn more about what this area has to offer.
School Name | Distance | Pupils | |||
|---|---|---|---|---|---|
| School Name | Scoil Naomh Mhuire Fearann | Distance | 290m | Pupils | 160 |
| School Name | Kilbonane National School | Distance | 4.1km | Pupils | 94 |
| School Name | Dripsey National School | Distance | 4.2km | Pupils | 99 |
School Name | Distance | Pupils | |||
|---|---|---|---|---|---|
| School Name | Ovens National School | Distance | 4.7km | Pupils | 442 |
| School Name | Cloughduv National School | Distance | 5.0km | Pupils | 144 |
| School Name | Coachford National School | Distance | 5.5km | Pupils | 155 |
| School Name | Berrings National School | Distance | 7.3km | Pupils | 192 |
| School Name | Gurrane National School | Distance | 7.3km | Pupils | 43 |
| School Name | Gaelscoil An Chaisleáin | Distance | 7.6km | Pupils | 205 |
| School Name | Gaelscoil Uí Ríordáin | Distance | 8.2km | Pupils | 731 |
School Name | Distance | Pupils | |||
|---|---|---|---|---|---|
| School Name | Coachford College | Distance | 5.6km | Pupils | 851 |
| School Name | Ballincollig Community School | Distance | 9.3km | Pupils | 980 |
| School Name | Le Cheile Secondary School Ballincollig | Distance | 10.2km | Pupils | 195 |
School Name | Distance | Pupils | |||
|---|---|---|---|---|---|
| School Name | Coláiste Choilm | Distance | 10.7km | Pupils | 1364 |
| School Name | Scoil Mhuire Gan Smál | Distance | 13.5km | Pupils | 1082 |
| School Name | St. Brogan's College | Distance | 13.7km | Pupils | 861 |
| School Name | Bishopstown Community School | Distance | 14.4km | Pupils | 339 |
| School Name | Hamilton High School | Distance | 14.4km | Pupils | 429 |
| School Name | Coláiste An Spioraid Naoimh | Distance | 14.9km | Pupils | 700 |
| School Name | Mount Mercy College | Distance | 15.1km | Pupils | 815 |
Type | Distance | Stop | Route | Destination | Provider | ||||||
|---|---|---|---|---|---|---|---|---|---|---|---|
| Type | Bus | Distance | 510m | Stop | Farran | Route | 233 | Destination | Cork | Provider | Bus Éireann |
| Type | Bus | Distance | 520m | Stop | Farran | Route | 233 | Destination | Farnanes | Provider | Bus Éireann |
| Type | Bus | Distance | 520m | Stop | Farran | Route | 233 | Destination | Macroom | Provider | Bus Éireann |
Type | Distance | Stop | Route | Destination | Provider | ||||||
|---|---|---|---|---|---|---|---|---|---|---|---|
| Type | Bus | Distance | 520m | Stop | Farran | Route | 233 | Destination | Ballingeary | Provider | Bus Éireann |
| Type | Bus | Distance | 2.5km | Stop | Aherla | Route | 233 | Destination | Cork | Provider | Bus Éireann |
| Type | Bus | Distance | 2.6km | Stop | Aherla | Route | 233 | Destination | Macroom | Provider | Bus Éireann |
| Type | Bus | Distance | 2.6km | Stop | Aherla | Route | 233 | Destination | Crookstown | Provider | Bus Éireann |
| Type | Bus | Distance | 2.6km | Stop | Aherla | Route | 233 | Destination | Cloughduv | Provider | Bus Éireann |
| Type | Bus | Distance | 3.9km | Stop | Srelane Cross | Route | 233 | Destination | Ballingeary | Provider | Bus Éireann |
| Type | Bus | Distance | 3.9km | Stop | Srelane Cross | Route | 233 | Destination | Srelane | Provider | Bus Éireann |
Your Mortgage and Insurance Tools
Check off the steps to purchase your new home
Use our Buying Checklist to guide you through the whole home-buying journey.
Budget calculator
Calculate how much you can borrow and what you'll need to save
BER Details
BER No: 118608918
Energy Performance Indicator: 172.86 kWh/m2/yr
Statistics
- 12/10/2025Entered
- 6,648Property Views
- 10,836
Potential views if upgraded to a Daft Advantage Ad
Learn How
Daft ID: 16161581

