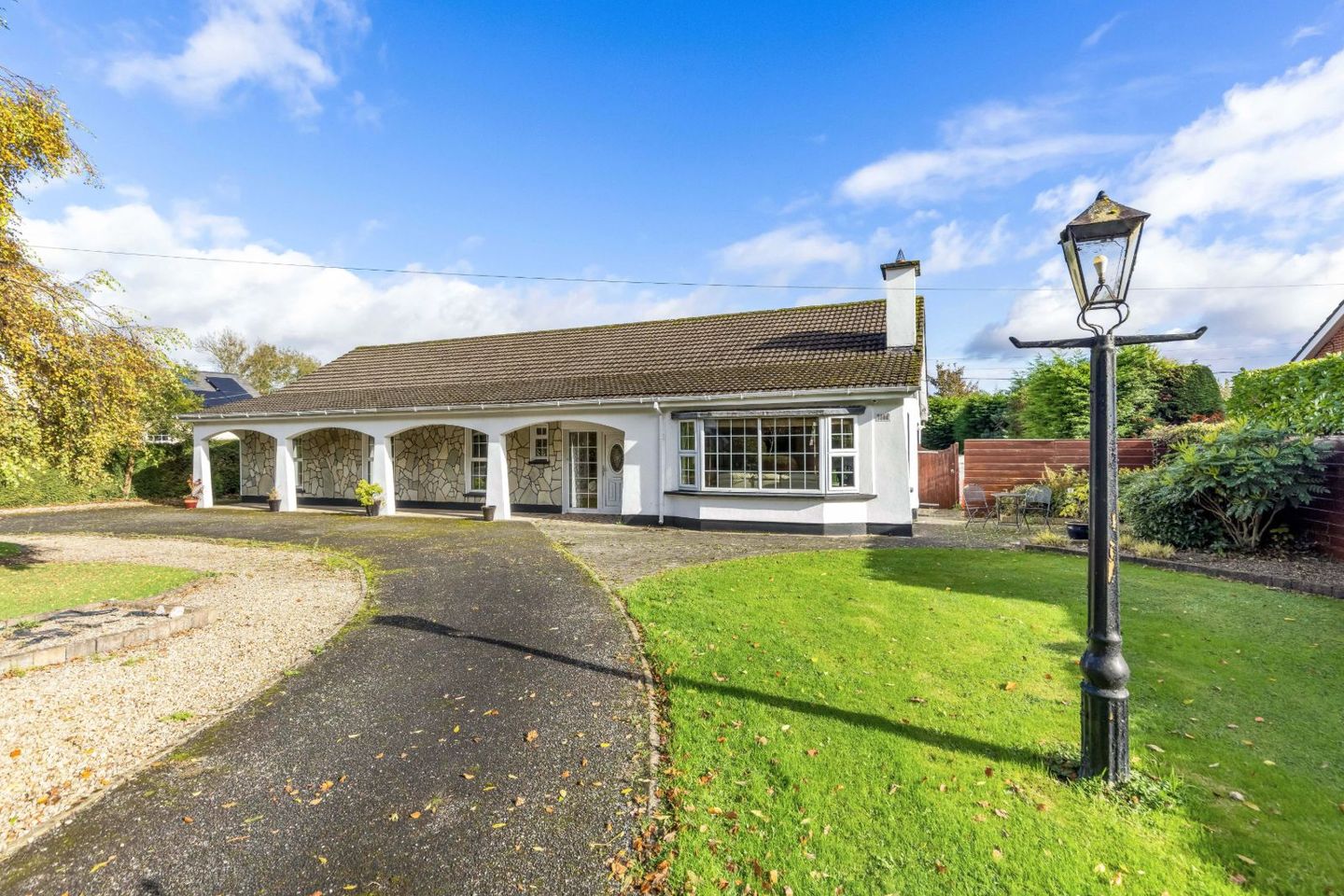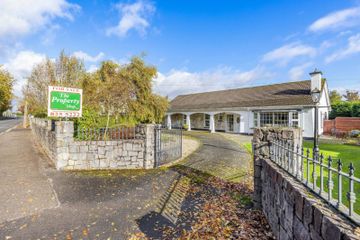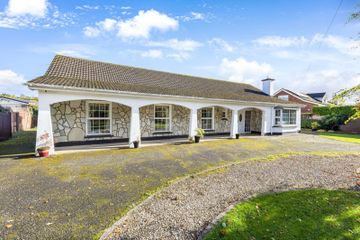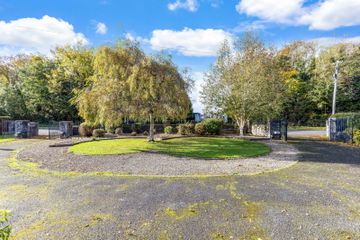



Rooske Road, Dunboyne, Co. Meath, A86VY46
€850,000
- Price per m²:€4,521
- Estimated Stamp Duty:€8,500
- Selling Type:By Private Treaty
- BER No:118883149
- Energy Performance:276.42 kWh/m2/yr
About this property
Description
The Property Shop are delighted to present this unique opportunity to acquire a substantial family residence in the picturesque village of Dunboyne. This detached bungalow situated on approx. 0.47 acre site is superbly located on the Rooske Road only a short stroll of the Village offering numerous amenities such as schools, shops, restaurants and public transport links. Dunboyne is served by the 70 & 270 Dublin bus routes with rail services at Dunboyne Train Station. The N3/M50 road network is also easily accessible with the Blanchardstown Town Centre only a short distance. The bungalow comes with oil fired central heating, double glazed windows and detached garage with light & power. The accommodation measures approximately 188m2 / 2,024 S. Ft. comprising of entrance hall with shower room, living room, dining room, kitchen, utility, five bedrooms, en suite and main bathroom. Viewing is strongly advised and is by appointment only through The Property Shop on 01 825 5222 FEATURES: - 0.47 acre site - Five bedroom / three bathroom detached bungalow - Short stroll from the centre of Dunbyone Village - Excellent transport links - Detached garage with light & power - Oil fired central heating - Double glazed windows - Not overlooked to the front or back ACCOMMODATION DETAILS: ENTRANCE HALL Enter from front garden to L shaped hall with shower room, cloak room, hot press and wood flooring. LIVING ROOM - 6.35m (20'10") x 4.83m (15'10") Spacious, dual aspect living room with feature fireplace with gas inset, bay window, access to dining room and wood floor. DINING ROOM - 4.38m (14'4") x 3.61m (11'10") Adjacent to the kitchen with wood floor and sliding patio door opening to the rear gardens. KITCHEN - 4.7m (15'5") x 4.38m (14'4") Spacious kitchen with a range of eye and low level storage units, electric hob & oven, tile surround, tiled floor and picture window overlooking the rear garden. UTILITY - 4.38m (14'4") x 1.81m (5'11") With additional storage units, plumbed for laundry machines tiled floor and access to the rear garden. SHOWER ROOM Fully tiled with wc, whb, shower and window for natural light and ventilation. BEDROOM ONE - 5.2m (17'1") x 4.38m (14'4") Primary bedroom with built in wardrobes, en suite, vanity table and laminate flooring. EN SUITE - 2.21m (7'3") x 1.46m (4'9") Fully tiled with wc, whb and electric shower. BEDROOM TWO - 4.29m (14'1") x 3.22m (10'7") Spacious double room with wc and laminate flooring. BEDROOM THREE - 3.28m (10'9") x 3.02m (9'11") with built in slide robe and laminate flooring. BEDROOM FOUR - 3.26m (10'8") x 2.82m (9'3") Currently in use as a home office/study with laminate flooring. BEDROOM FIVE - 3.32m (10'11") x 2.72m (8'11") Double room with storage closet and laminate flooring. BATHROOM - 2.6m (8'6") x 2.39m (7'10") Fully tiled main bathroom with wc, whb and corner bath unit. GARDEN Beautifully landscaped gardens with mature plants and trees, dual entrances. part laid to lawn, patio area and detached garage with light and power. Notice Please note we have not tested any apparatus, fixtures, fittings, or services. Interested parties must undertake their own investigation into the working order of these items. All measurements are approximate and photographs provided for guidance only.
The local area
The local area
Sold properties in this area
Stay informed with market trends
Local schools and transport

Learn more about what this area has to offer.
School Name | Distance | Pupils | |||
|---|---|---|---|---|---|
| School Name | Gaelscoil Thulach Na Nóg | Distance | 250m | Pupils | 359 |
| School Name | Dunboyne Senior School | Distance | 680m | Pupils | 453 |
| School Name | St Peters National School | Distance | 720m | Pupils | 92 |
School Name | Distance | Pupils | |||
|---|---|---|---|---|---|
| School Name | Dunboyne Junior School | Distance | 770m | Pupils | 419 |
| School Name | Castaheany Educate Together | Distance | 3.0km | Pupils | 401 |
| School Name | Scoil Ghrainne Community National School | Distance | 3.0km | Pupils | 576 |
| School Name | Hansfield Educate Together National School | Distance | 3.0km | Pupils | 582 |
| School Name | St Benedicts National School | Distance | 3.0km | Pupils | 622 |
| School Name | Danu Community Special School | Distance | 3.1km | Pupils | 36 |
| School Name | Mary Mother Of Hope Junior National School | Distance | 3.3km | Pupils | 378 |
School Name | Distance | Pupils | |||
|---|---|---|---|---|---|
| School Name | St. Peter's College | Distance | 680m | Pupils | 1227 |
| School Name | Colaiste Pobail Setanta | Distance | 3.0km | Pupils | 1069 |
| School Name | Hansfield Etss | Distance | 3.1km | Pupils | 847 |
School Name | Distance | Pupils | |||
|---|---|---|---|---|---|
| School Name | Hartstown Community School | Distance | 4.2km | Pupils | 1124 |
| School Name | Confey Community College | Distance | 4.7km | Pupils | 911 |
| School Name | Le Chéile Secondary School | Distance | 5.0km | Pupils | 959 |
| School Name | Blakestown Community School | Distance | 5.0km | Pupils | 521 |
| School Name | Coláiste Chiaráin | Distance | 5.7km | Pupils | 638 |
| School Name | Scoil Phobail Chuil Mhin | Distance | 5.8km | Pupils | 1013 |
| School Name | Eriu Community College | Distance | 5.9km | Pupils | 194 |
Type | Distance | Stop | Route | Destination | Provider | ||||||
|---|---|---|---|---|---|---|---|---|---|---|---|
| Type | Bus | Distance | 560m | Stop | St Peter's College | Route | 70n | Destination | Tyrrelstown | Provider | Nitelink, Dublin Bus |
| Type | Bus | Distance | 560m | Stop | St Peter's College | Route | 270 | Destination | Dunboyne | Provider | Go-ahead Ireland |
| Type | Bus | Distance | 560m | Stop | St Peter's College | Route | 70d | Destination | Dunboyne | Provider | Dublin Bus |
Type | Distance | Stop | Route | Destination | Provider | ||||||
|---|---|---|---|---|---|---|---|---|---|---|---|
| Type | Bus | Distance | 560m | Stop | St Peter's College | Route | 70 | Destination | Dunboyne | Provider | Dublin Bus |
| Type | Bus | Distance | 570m | Stop | St Peter's College | Route | 270 | Destination | Blanchardstown | Provider | Go-ahead Ireland |
| Type | Bus | Distance | 570m | Stop | St Peter's College | Route | 70n | Destination | Tyrrelstown | Provider | Nitelink, Dublin Bus |
| Type | Bus | Distance | 570m | Stop | St Peter's College | Route | 70 | Destination | Burlington Road | Provider | Dublin Bus |
| Type | Bus | Distance | 570m | Stop | St Peter's College | Route | 70 | Destination | Bachelors Walk | Provider | Dublin Bus |
| Type | Bus | Distance | 570m | Stop | St Peter's College | Route | 70d | Destination | Dcu | Provider | Dublin Bus |
| Type | Bus | Distance | 590m | Stop | Dunboyne Ns | Route | 105 | Destination | Parkway Station | Provider | Bus Éireann |
Your Mortgage and Insurance Tools
Check off the steps to purchase your new home
Use our Buying Checklist to guide you through the whole home-buying journey.
Budget calculator
Calculate how much you can borrow and what you'll need to save
BER Details
BER No: 118883149
Energy Performance Indicator: 276.42 kWh/m2/yr
Statistics
- 5,121Property Views
Daft ID: 16329749

