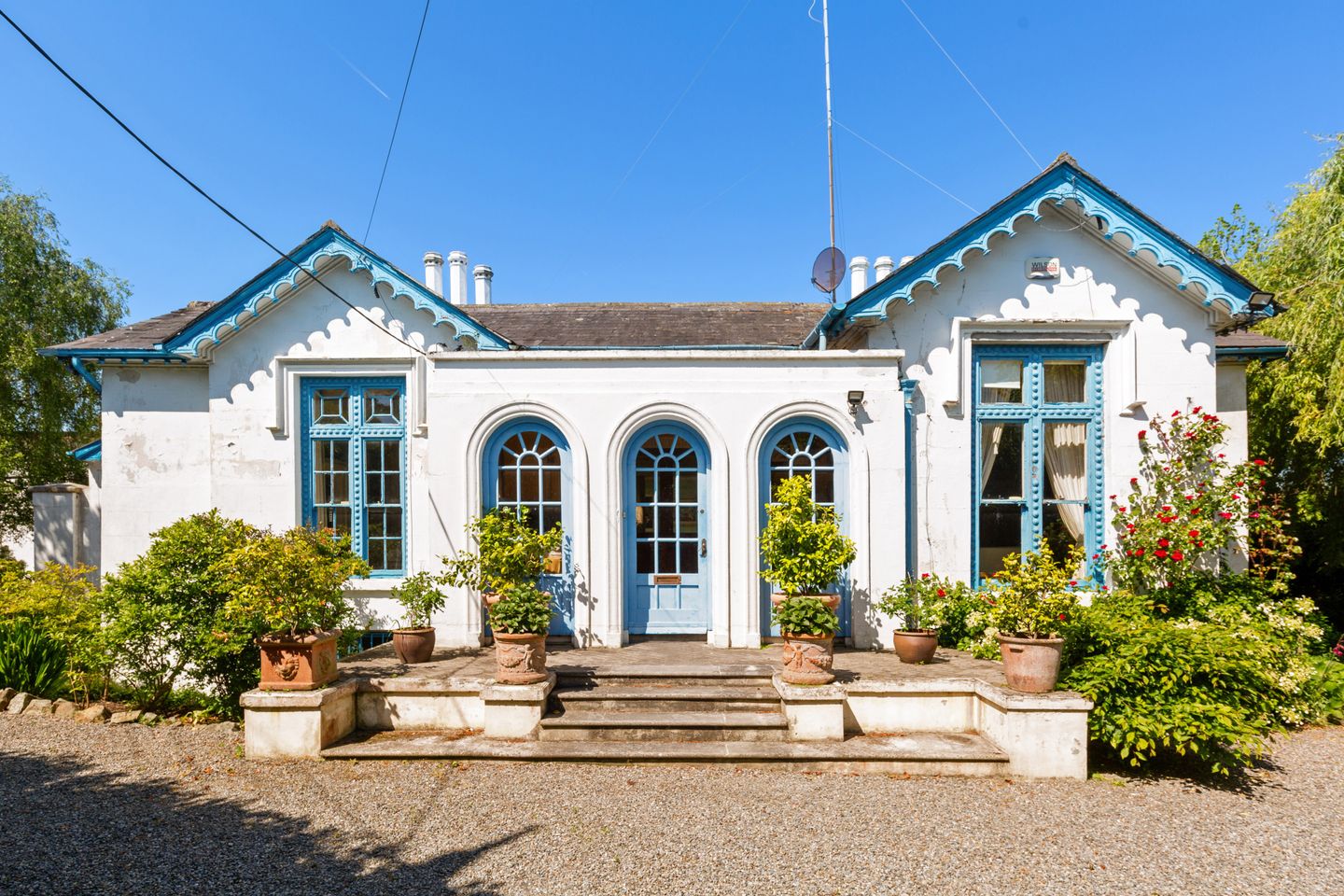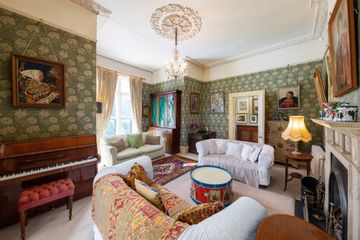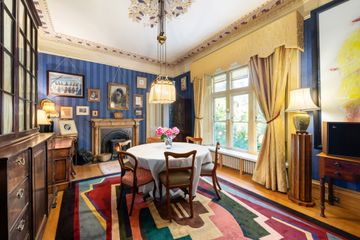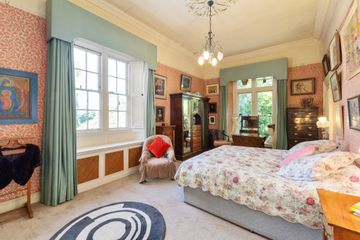



Rosney House, Albert Road Upper, Glenageary, Co. Dublin, A96P6P9
€2,750,000
- Price per m²:€5,927
- Estimated Stamp Duty:€95,000
- Selling Type:By Private Treaty
About this property
Description
House Floor Area: 464 sq. m / 4994 sq. ft Mews Floor Area: 140 sq. m / 1507 sq. ft Special Features • Peaceful & Mature gardens of 0.7 acres with lapsed planning permission for additional entrance and house • Detached Victorian Villa with a floor area of 464 sq. m. • Villa style with elegant main rooms with many original features to include high ceiling heights, fireplaces working shutters. • Separate three/four-bedroom 140 sq. m Mews property providing additional income. • Close proximity to Glasthule with award winning shops and restaurants and bars - Cavistons, 64, Rasam, Fitzgerald's and The Eagle House • Great location for keen sailors with the Dun Laoghaire marina, The George and The National sailing clubs just down the road • The best sea swimming and saunas in south county Dublin on the doorstep (Vico baths, Sandycove, Killiney) • A great area for dog owners with Killiney Hill, the Dun Laoghaire Piers, Killiney Strand all within a few miles • 8 minute walk to the Glenageary DART station • Fast and easy access to the M11 and M50 leading into Wicklow Set on 0.7 acres of mature gardens, Rosney House is a detached Victorian villa with the main rooms opening off an Italianate-style gallery. There is a separate 4-bedroom mews house in the grounds. The spacious inner hallway leads to the grand gallery-style central atrium, from which the main reception rooms and bedrooms flow. This central hallway is a perfect showcase for a beautiful collection of books and artwork, adding to the property’s distinct character. The house features two main interconnecting formal reception rooms. The drawing room, located at the front, boasts an attractive fireplace and impressive high ceilings. Next to this is a large dining room/library. The intricate cornice and centre rose work, with its delicate grape detailing, add elegance to these rooms, making them ideal for entertaining. The main bedroom with ensuite overlooks the rear and side gardens. In addition, there are three more bedrooms (one with an en-suite), a separate shower room, and a WC, all accessible from the central hallway. At garden level the rustic kitchen, equipped with an AGA and pantry opens off the main hall. This level also includes a wine cellar, games room, utility room, and a fifth bedroom. There is family/TV room which leads via a conservatory to the garden. There are several additional rooms on this level. Rosney Mews is a three/four—bedroom property with a floor area of 140 sq. m that was renovated and upgraded in 2018. This separate dwelling offers flexible options such as guest accommodation, a home for a relative, or a source of additional income. The beautifully landscaped grounds feature a gravelled forecourt and lush gardens that evoke an old-world charm. A formal rose garden lies to the rear, alongside a greenhouse. The back area of the garden presents an opportunity for future development; the vendors previously secured planning permission for a separate entrance and a single-storey, two-bedroom bungalow, which, although lapsed, could potentially be renewed, subject to necessary approvals. Situated just 12 kilometers’ south of Dublin City Centre, Rosney House enjoys the best of both worlds. It offers peaceful surroundings with easy access to the bustling coastal villages of Glasthule and Sandycove, renowned for their award-winning restaurants, luxury day spas, specialist delicatessens, and trendy boutiques. Scenic coastal walks along the seafront and various marine leisure activities, including four yacht clubs, are all close at hand. Glenageary and Sandycove Tennis Clubs are also nearby, located on Silchester Road and Elton Park, respectively, along with numerous other popular sports clubs. Glenageary Dart Station is approximately an 8-minute walk away, providing a swift commute to the city centre. The area is also well-served by notable schools, including Sharavogue, Rathdown, Holy Child Killiney, and Loretto Dalkey, with the Dart line offering easy access to St Michael’s College, St Andrews, and Blackrock College. Entrance Porch with tiled floor and timber ceiling – the porch was a later addition to the property c. 1950 Entrance Hall with vaulted ceiling with intricate cornice work and ceiling coving and radiator cover which opens into a inner gallery hall/atrium this wonderfully bright area is central to the house with all the main reception and bedrooms accessed off it. Drawing room beautifully appointed reception room with two large picture windows, ceiling coving, centre rose and picture rail. Stunning cast iron fireplace with open fire. Interconnecting door to Dining room/library another stunning room with sea glimpses from the northerly window. Ornate ceiling coving and centre rose with feature grape detail. Handsome Oak fireplace with wood burning stove. Exposed original oak floor boards. Door to Main Bedroom another wonderfully bright double aspect room overlooking the rear garden. Ceiling coving, centre rose and picture rail. Ensuite with cork tiled floor, cast iron bath with claw feet, pedestal wash hand basin and w.c. There is an additional door out onto the hallway/ jack and jill effect. Bedroom 2 nice double room overlooking the rear garden with fitted wardrobe Shower room nicely tiled and recently renovated shower room with step in shower with rainwater shower head, pedestal wash hand basin and w.c. Guest w.c. fully tiled with w.c and wash hand basin Airing Cupboard walk in airing cupboard Bedroom 3/yoga room with ceiling coving, picture rail and vaulted ceiling. Feature fireplace with open fire Bedroom 4 wonderfully spacious double room with ceiling coving and picture rail Ensuite cork tiled floor, part wood panelled walls, bath, wash hand basin and vanity unit and w.c. Lower Garden Level Central hallway with attractive tiled parquet flooring, radiator covers and fitted bookshelves Kitchen classic country style kitchen with pine units and AGA, tiled walls Pantry super pantry space with excellent shelving and wall storage Wine Cellar Games room with pine floors and fitted bookshelves Freezer room/utility with original flagstone floors, double Belfast sinks, plumbed for washing machine. Generous storage Bedroom 5 pretty bedroom with dado rail and white painted floor boards TV room nicely appointed with large fireplace with wood burning stove. Fitted desk unit and bookshelves. This room would once have opened into the adjoining study and could easily be reconfigured by removing the dividing bookcase. Conservatory with monochrome tiled floor and access to the rear garden Study neat study with fitted bookshelves – can be opened into TV room Boiler room w.c. & cloakroom again, with fitted bookshelves and storage space Back hall Storage room Workshop/tool shed Door to outside courtyard at Rosney Mews
The local area
The local area
Sold properties in this area
Stay informed with market trends
Local schools and transport
Learn more about what this area has to offer.
School Name | Distance | Pupils | |||
|---|---|---|---|---|---|
| School Name | Dalkey School Project | Distance | 740m | Pupils | 224 |
| School Name | Carmona Special National School | Distance | 870m | Pupils | 37 |
| School Name | Glenageary Killiney National School | Distance | 900m | Pupils | 215 |
School Name | Distance | Pupils | |||
|---|---|---|---|---|---|
| School Name | St Kevin's National School | Distance | 1.1km | Pupils | 213 |
| School Name | The Harold School | Distance | 1.1km | Pupils | 649 |
| School Name | Harold Boys National School Dalkey | Distance | 1.3km | Pupils | 113 |
| School Name | St Patrick's National School Dalkey | Distance | 1.4km | Pupils | 101 |
| School Name | Loreto Primary School Dalkey | Distance | 1.5km | Pupils | 309 |
| School Name | St Joseph's National School | Distance | 1.6km | Pupils | 392 |
| School Name | Johnstown Boys National School | Distance | 1.7km | Pupils | 383 |
School Name | Distance | Pupils | |||
|---|---|---|---|---|---|
| School Name | Rathdown School | Distance | 500m | Pupils | 349 |
| School Name | St Joseph Of Cluny Secondary School | Distance | 650m | Pupils | 256 |
| School Name | Holy Child Community School | Distance | 950m | Pupils | 275 |
School Name | Distance | Pupils | |||
|---|---|---|---|---|---|
| School Name | Loreto Abbey Secondary School, Dalkey | Distance | 1.5km | Pupils | 742 |
| School Name | Christian Brothers College | Distance | 2.3km | Pupils | 564 |
| School Name | Cabinteely Community School | Distance | 2.3km | Pupils | 517 |
| School Name | Clonkeen College | Distance | 2.4km | Pupils | 630 |
| School Name | Holy Child Killiney | Distance | 2.7km | Pupils | 395 |
| School Name | Rockford Manor Secondary School | Distance | 3.0km | Pupils | 285 |
| School Name | St Laurence College | Distance | 3.0km | Pupils | 281 |
Type | Distance | Stop | Route | Destination | Provider | ||||||
|---|---|---|---|---|---|---|---|---|---|---|---|
| Type | Bus | Distance | 150m | Stop | Barnhill Road | Route | 59 | Destination | Dun Laoghaire | Provider | Go-ahead Ireland |
| Type | Bus | Distance | 200m | Stop | Saval Park Road | Route | 7n | Destination | Woodbrook College | Provider | Nitelink, Dublin Bus |
| Type | Bus | Distance | 200m | Stop | Saval Park Road | Route | 7e | Destination | Mountjoy Square | Provider | Dublin Bus |
Type | Distance | Stop | Route | Destination | Provider | ||||||
|---|---|---|---|---|---|---|---|---|---|---|---|
| Type | Bus | Distance | 220m | Stop | Bellevue Avenue | Route | 59 | Destination | Dun Laoghaire | Provider | Go-ahead Ireland |
| Type | Bus | Distance | 330m | Stop | Avondale Road | Route | 59 | Destination | Killiney | Provider | Go-ahead Ireland |
| Type | Bus | Distance | 330m | Stop | Avondale Road | Route | 7e | Destination | Mountjoy Square | Provider | Dublin Bus |
| Type | Bus | Distance | 370m | Stop | Avondale Park | Route | 59 | Destination | Dun Laoghaire | Provider | Go-ahead Ireland |
| Type | Bus | Distance | 480m | Stop | Barnhill Avenue | Route | 59 | Destination | Dun Laoghaire | Provider | Go-ahead Ireland |
| Type | Rail | Distance | 530m | Stop | Glenageary | Route | Dart | Destination | Howth | Provider | Irish Rail |
| Type | Rail | Distance | 530m | Stop | Glenageary | Route | Dart | Destination | Malahide | Provider | Irish Rail |
Your Mortgage and Insurance Tools
Check off the steps to purchase your new home
Use our Buying Checklist to guide you through the whole home-buying journey.
Budget calculator
Calculate how much you can borrow and what you'll need to save
A closer look
BER Details
Statistics
- 26/09/2025Entered
- 26,990Property Views
- 43,994
Potential views if upgraded to a Daft Advantage Ad
Learn How
Similar properties
€2,500,000
Mayerling, Silchester Downs, Glenageary, Co Dublin, A96N4X95 Bed · 4 Bath · Detached€4,250,000
Crannmor, Knapton Road, Monkstown, Co Dublin, A96YD376 Bed · 3 Bath · Semi-D€5,000,000
Dun Laoghaire period residences near seafront, Dun Laoghaire period residences near seafront, Dun Laoghaire, Co. Dublin50 Bed · 9 Bath · Detached€10,750,000
Kenah Hill, St George's Avenue, Killiney, Co Dublin, A96PY797 Bed · 7 Bath · Detached
Daft ID: 15769418


