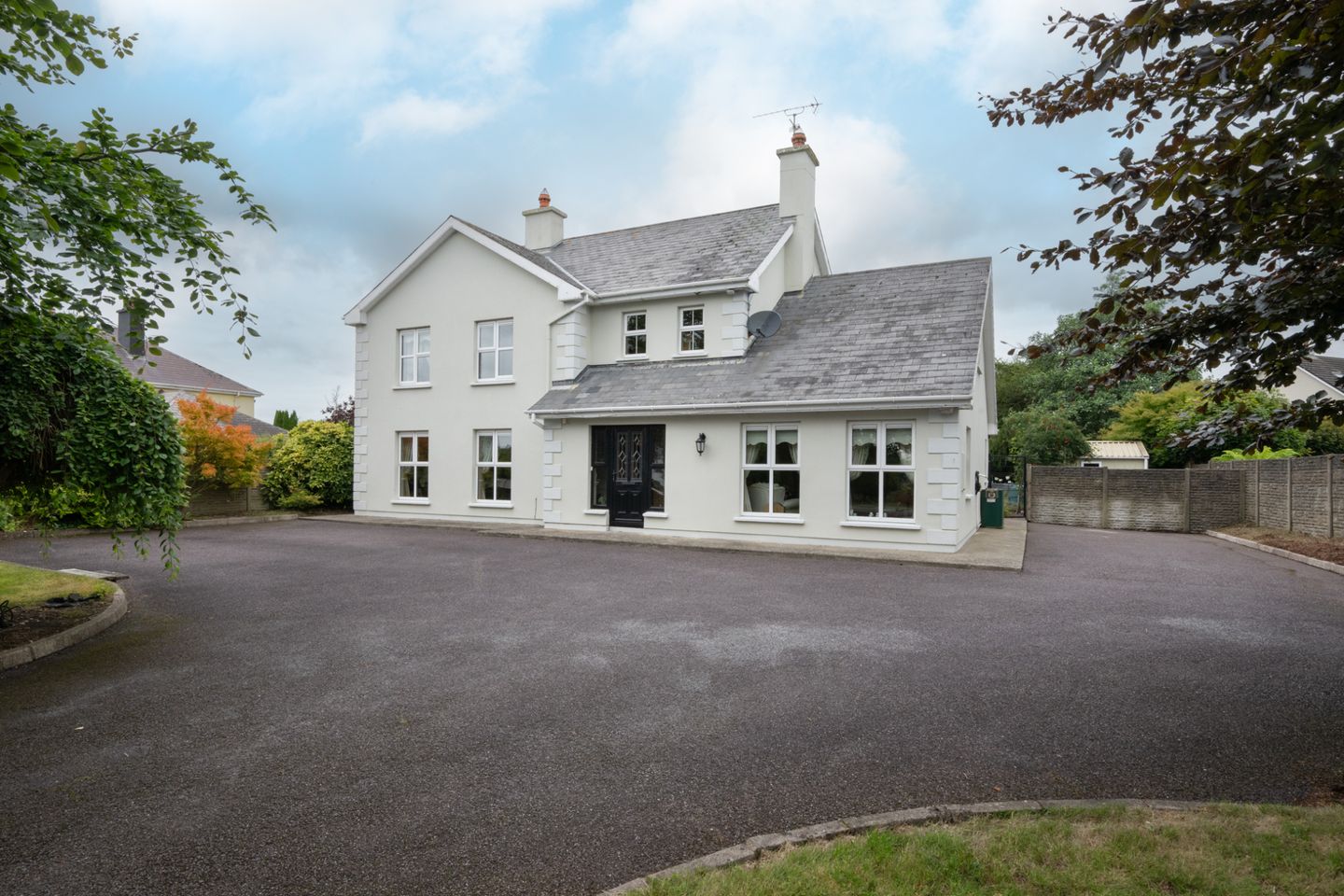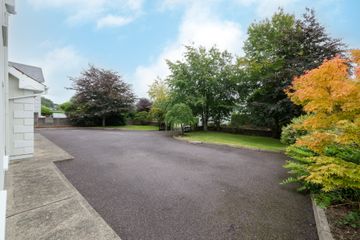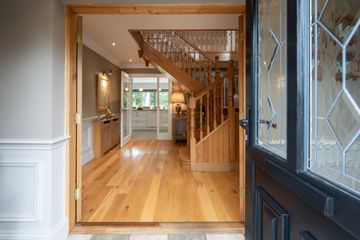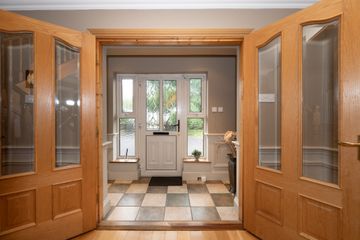



St Judes, Lissagroom, Crossbarry, Co. Cork, T12FC9E
€695,000
- Price per m²:€2,878
- Estimated Stamp Duty:€6,950
- Selling Type:By Private Treaty
- BER No:118636653
- Energy Performance:176.45 kWh/m2/yr
About this property
Description
Welcome to St. Judes, a beautifully presented, four bedroom detached residence nestled on approximately 0.5 acres in the charming countryside village of Crossbarry. Designed and built by its current owners in 1999, this meticulously maintained home enjoys a tranquil setting and offers an abundance of space, light and privacy, all within a short twenty minute drive of Cork City. Extending to approximately 2,600 sq. ft., the home provides an ideal balance between living and bedroom accommodation, making it the perfect family home. Upon entering, you're welcomed by a bright and spacious reception hall that sets the tone for the rest of this inviting home. The ground floor comprises a large living room and a second, equally spacious family room, both overlooking the landscaped front garden and providing wonderful spaces for relaxation or entertaining. At the heart of the home is a beautifully designed kitchen featuring an impressive layout with a lovely central island and extensively glazed sliding doors that frame the stunning views of the rear garden. Bi-fold doors seamlessly connect the kitchen to a dedicated dining area and an elegant sunroom, offering an abundance of natural light and a lovely indoor, outdoor flow. Just off the kitchen is a large utility room, guest bathroom and excellent storage facilities. A beautifully handcrafted Oak staircase leads to the upstairs accommodation comprising of four generous double bedrooms, two of which are en suite, one with a walk in wardrobe along with a stylish family bathroom. The landing also offers access to the attic, which is fully floored and fitted with two Velux windows, providing excellent potential for conversion should the new owners wish to create additional living space. (area extends to approx. 525 sq. ft.). Outside, the gardens are a true highlight of this property. To the rear, a large patio area provides an ideal setting for outdoor dining and summer entertaining, surrounded by mature trees, plants and shrubbery that ensure total privacy. Direct access from the kitchen, sunroom and utility room makes the garden an effortless extension of the living space. The front garden is equally impressive with a wide tarmacadam driveway offering ample parking for several cars to the front and side of the home with lawns, mature trees, shrubbery, established planting and mature hedging framing the property. St. Judes is a perfect example of a home where style, practicality, and comfort come together with ease. With its superb condition, peaceful setting and thoughtful design, this is a rare opportunity to secure a truly special family home. This property is ready for one to move in, unpack and enjoy everything this wonderful setting has to offer. Arrange your private viewing today to fully appreciate what St. Judes has to offer. Porch Tiled entrance porch with the benefit of wall panelling, cornicing and recessed lighting. 3.64m x 3.56m. The bright and spacious reception hall immediately sets the tone for the home, offering a wonderful sense of openness. Finished with wood flooring, elegant ceiling cornicing and recessed lighting, it creates a warm and welcoming first impression. Living Room 6.29m x 4.14m. Located just off the reception hall, the large dual aspect living room is bright, spacious and elegantly finished. With three generous windows overlooking the front garden and driveway, the room is bathed in natural light throughout the day. It features warm wood flooring, intricate ceiling cornicing, two decorative ceiling roses and a striking open fireplace with a classic wooden surround, offering both charm and comfort. The room also enjoys direct access to the dining area creating a natural flow for family living and entertaining. Family Room 3.94m x 5.41m. This spacious reception room is located just off the reception hall and enjoys a dual aspect with three large windows overlooking the front garden and driveway. The room features elegant wood flooring, detailed ceiling cornicing with a decorative ceiling rose, and a charming open fireplace with a cast iron surround, creating a warm and inviting atmosphere. Kitchen 6.16m x 4.28m. The kitchen is beautifully designed, featuring an extensive range of bespoke floor and eye-level units complemented by luxurious marble countertops. A standout feature is the fabulous AGA stove, perfectly blending traditional charm with modern convenience. Integrated appliances include a microwave, oven, extractor, dishwasher, Insinkerator boiling water and filtered cold water unit all which have been thoughtfully incorporated for seamless functionality. At the centre, a striking curved island combines matching marble and wood countertops, housing a Belfast sink and offering additional storage and seating. The space is elegantly illuminated by three stunning pendant lights, adding warmth and style. Practical touches such as a long wall-mounted radiator, tiled flooring, and recessed ceiling lighting complete this sophisticated and highly functional kitchen. Dining Room 3.78m x 4.28m. The dining area is thoughtfully designed in an open-plan layout with the kitchen, separated by a set of bi-fold glazed doors that create a seamless flow between the spaces. A large window overlooks the peaceful side garden, flooding the room with natural light. Beautiful wood flooring, an elegant ceiling rose, decorative cornicing, and recessed lighting add character and warmth to the space. Glazed double doors lead from the dining area into the sunroom, enhancing the sense of openness and connection to the outdoors. Sunroom 3.64m x 3.63m. This spacious sunroom is fully glazed on three sides, capturing sunlight throughout the day and offering beautiful views of the mature garden and patio area. A charming wood-burning stove serves as a cozy focal point, adding warmth and ambience to the space. The room is finished with tiled flooring and recessed lighting, making it a bright and inviting retreat all year round. Utility and pantry The utility and pantry offer generous built-in floor and eye-level cabinetry, providing plentiful storage for household essentials. Equipped with plumbing for both washing machine and dryer, it also features a practical stainless-steel sink. Finished with a durable tiled floor, this space combines functionality with smart design. W.C Situated off the utility room, this fully tiled bathroom includes a convenient two-piece suite and a window that allows for natural light and ventilation. Cloaks Room The cloakroom, accessed from the utility room, is equipped with built-in shelving, providing generous extra storage. Landing Accessed via a handcrafted Oak staircase, the landing leads to four spacious bedrooms, including two with ensuite bathrooms and a walk-in wardrobe. A well-appointed family bathroom serves the remaining bedrooms. The landing also provides access to the fully floored attic, which features two Velux windows and offers excellent potential for conversion to create additional living space. (The attic extends to approximately 525 sq. ft.) Master Bedroom 4.52m x 3.68m. The master bedroom overlooks the rear of the property and features elegant wood flooring, recessed lighting and a decorative radiator cover. It also benefits from an ensuite bathroom and a spacious walk-in wardrobe, creating a private and comfortable retreat. Ensuite The fully tiled three-piece shower suite features a window to the side allowing for ample natural light and ventilation. Walk in Wardrobe The wardrobe is fitted with custom-built storage units, offering a tailored and efficient use of space. Bedroom 2 3.47m x 3.69. This spacious double bedroom overlooks the front garden and features wood flooring and a central light fitting. It also benefits from direct access to an ensuite bathroom. Ensuite This fully tiled three-piece shower suite is enhanced by a side window that brings in natural light and ventilation. Bedroom 3 3.87m x 3.28m. This large double bedroom overlooks the rear garden and features wood flooring, decorative cornicing and a central light fitting. Bedroom 4 2.83m x 3.69m. This spacious double bedroom overlooks the front garden and is finished with carpet flooring and a central light fitting. Family Bathroom 3.95m x 3.08m. The family bathroom is generously proportioned and fully tiled, featuring a classic three-piece suite. A large Velux window allows natural light to pour in, creating a bright and airy atmosphere. Adjacent to the bathroom are two substantial storage rooms, each fitted with built-in shelving, offering excellent storage solutions for everyday family needs. Garden To the front of the property, a spacious tarmacadam driveway offers ample parking and is bordered by a low brick wall and mature trees, providing both privacy and an attractive approach to the home. The extensive rear garden is a true highlight, completely enclosed and surrounded by mature trees and shrubs that create a wonderful sense of seclusion. Accessed directly from multiple rooms within the home, this outdoor space is laid out in lawn and beautifully landscaped with established planting, making it a dream setting for gardening enthusiasts. A large patio area enjoys sunlight throughout the day and is perfect for outdoor dining and summer entertaining. Raised planter beds add structure and colour, while a charming water fountain feature brings a sense of tranquillity. A steel-tech shed offers practical outdoor storage, completing this exceptional garden haven.
The local area
The local area
Sold properties in this area
Stay informed with market trends
Local schools and transport
Learn more about what this area has to offer.
School Name | Distance | Pupils | |||
|---|---|---|---|---|---|
| School Name | Knockavilla National School | Distance | 2.6km | Pupils | 153 |
| School Name | Gurrane National School | Distance | 3.5km | Pupils | 43 |
| School Name | Scoil Eoin, Inis Eonáin | Distance | 3.8km | Pupils | 297 |
School Name | Distance | Pupils | |||
|---|---|---|---|---|---|
| School Name | Ballyheada National School | Distance | 5.3km | Pupils | 164 |
| School Name | Gogginshill National School | Distance | 5.4km | Pupils | 223 |
| School Name | Castlelack National School | Distance | 6.7km | Pupils | 58 |
| School Name | Kilbonane National School | Distance | 7.0km | Pupils | 94 |
| School Name | Ballinora National School | Distance | 8.2km | Pupils | 307 |
| School Name | Ovens National School | Distance | 8.4km | Pupils | 442 |
| School Name | Bandon Primary School | Distance | 8.8km | Pupils | 376 |
School Name | Distance | Pupils | |||
|---|---|---|---|---|---|
| School Name | St. Brogan's College | Distance | 8.2km | Pupils | 861 |
| School Name | Coláiste Na Toirbhirte | Distance | 8.9km | Pupils | 451 |
| School Name | Hamilton High School | Distance | 9.0km | Pupils | 429 |
School Name | Distance | Pupils | |||
|---|---|---|---|---|---|
| School Name | Bandon Grammar School | Distance | 10.3km | Pupils | 717 |
| School Name | Ballincollig Community School | Distance | 10.4km | Pupils | 980 |
| School Name | Coláiste Choilm | Distance | 10.9km | Pupils | 1364 |
| School Name | Le Cheile Secondary School Ballincollig | Distance | 11.0km | Pupils | 195 |
| School Name | Bishopstown Community School | Distance | 12.4km | Pupils | 339 |
| School Name | Coláiste An Spioraid Naoimh | Distance | 12.8km | Pupils | 700 |
| School Name | Mount Mercy College | Distance | 13.3km | Pupils | 815 |
Type | Distance | Stop | Route | Destination | Provider | ||||||
|---|---|---|---|---|---|---|---|---|---|---|---|
| Type | Bus | Distance | 180m | Stop | Crossbarry | Route | 239 | Destination | Bandon | Provider | Bus Éireann |
| Type | Bus | Distance | 220m | Stop | Crossbarry | Route | 237 | Destination | Cork | Provider | Bus Éireann |
| Type | Bus | Distance | 220m | Stop | Crossbarry | Route | 239 | Destination | Cork | Provider | Bus Éireann |
Type | Distance | Stop | Route | Destination | Provider | ||||||
|---|---|---|---|---|---|---|---|---|---|---|---|
| Type | Bus | Distance | 1.4km | Stop | Killeady | Route | 239 | Destination | Cork | Provider | Bus Éireann |
| Type | Bus | Distance | 1.4km | Stop | Killeady | Route | 237 | Destination | Cork | Provider | Bus Éireann |
| Type | Bus | Distance | 1.4km | Stop | Killeady | Route | 239 | Destination | Bandon | Provider | Bus Éireann |
| Type | Bus | Distance | 2.1km | Stop | Barna | Route | 239 | Destination | Cork | Provider | Bus Éireann |
| Type | Bus | Distance | 2.1km | Stop | Barna | Route | 239 | Destination | Bandon | Provider | Bus Éireann |
| Type | Bus | Distance | 2.1km | Stop | Barna | Route | 239 | Destination | Butlerstown Via Bandon | Provider | Bus Éireann |
| Type | Bus | Distance | 2.3km | Stop | Upton | Route | 239 | Destination | Cork | Provider | Bus Éireann |
Your Mortgage and Insurance Tools
Check off the steps to purchase your new home
Use our Buying Checklist to guide you through the whole home-buying journey.
Budget calculator
Calculate how much you can borrow and what you'll need to save
BER Details
BER No: 118636653
Energy Performance Indicator: 176.45 kWh/m2/yr
Statistics
- 26/09/2025Entered
- 4,324Property Views
- 7,048
Potential views if upgraded to a Daft Advantage Ad
Learn How
Daft ID: 16199715


